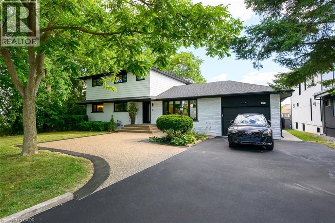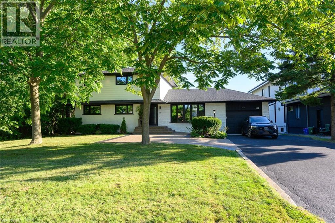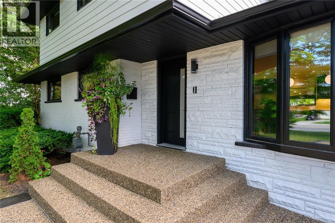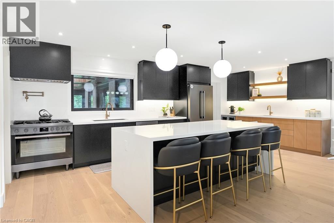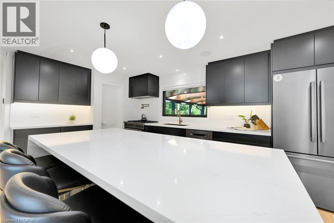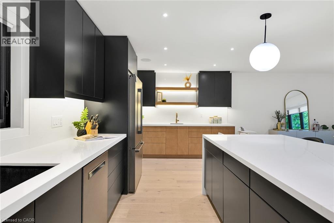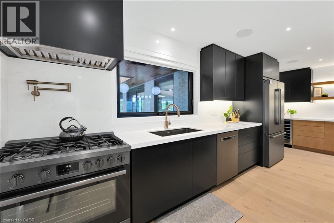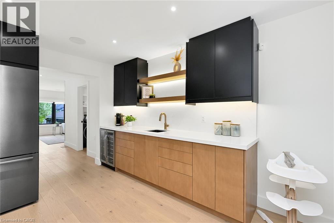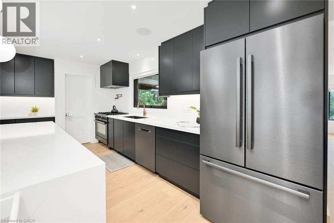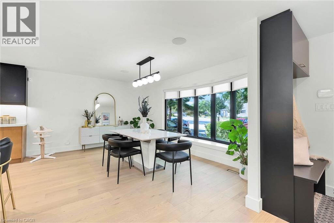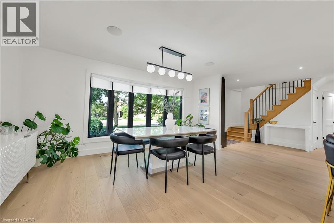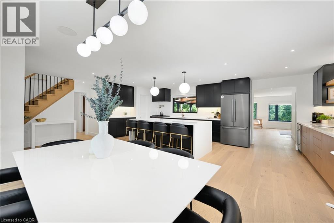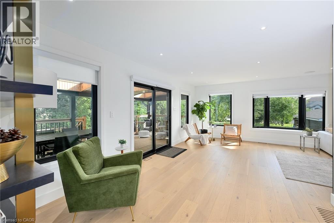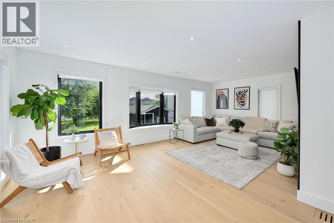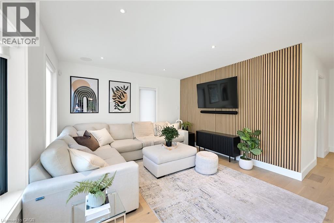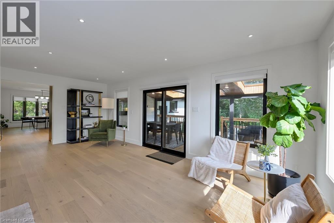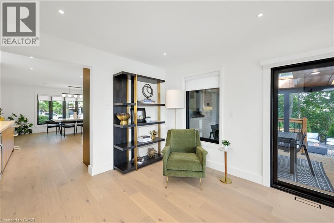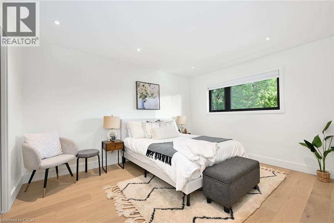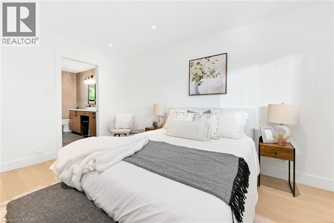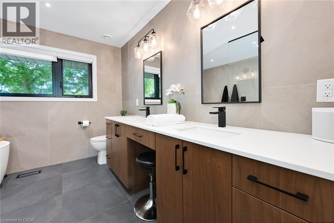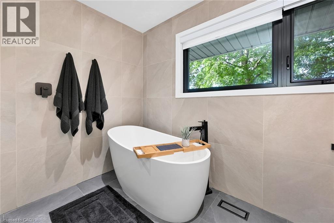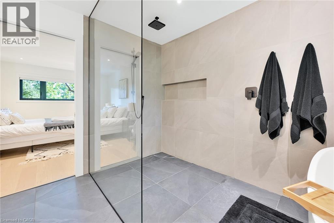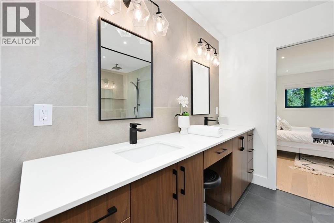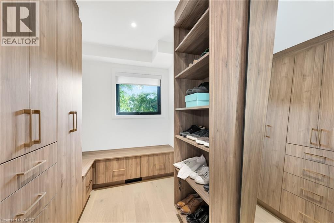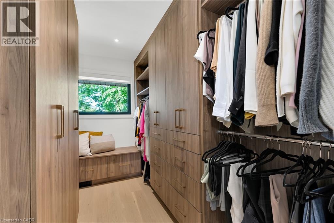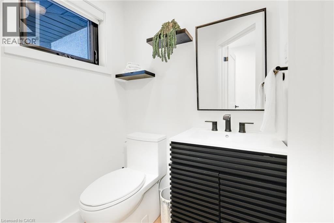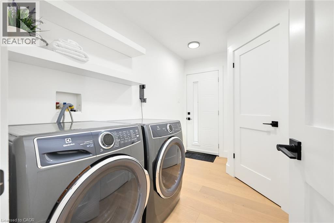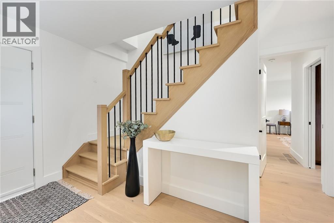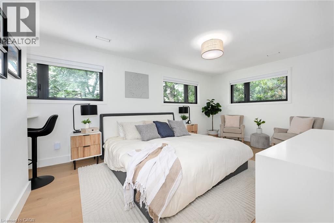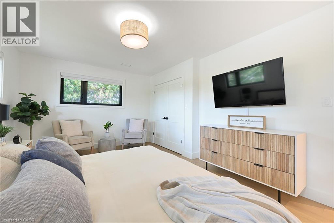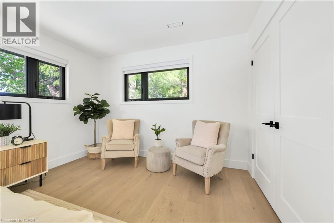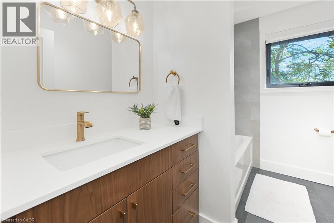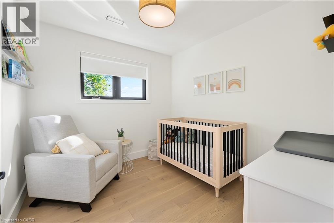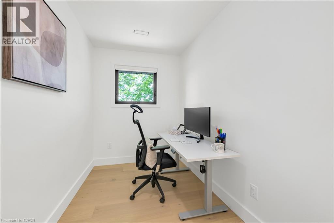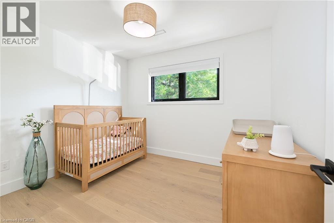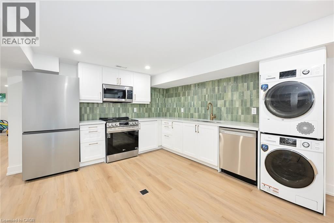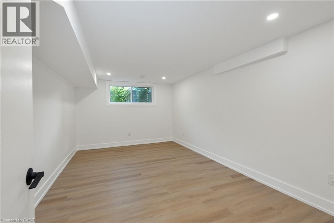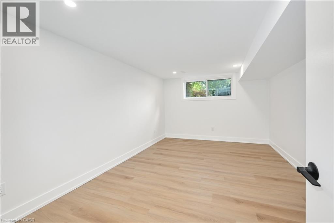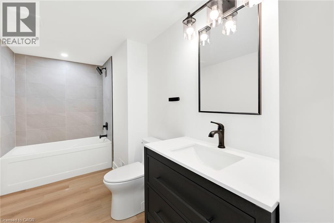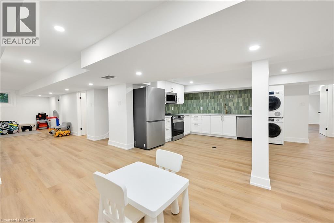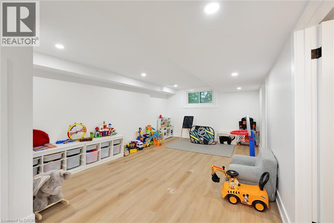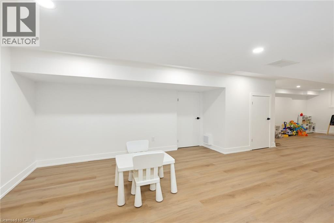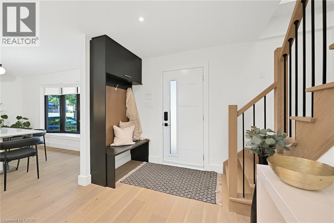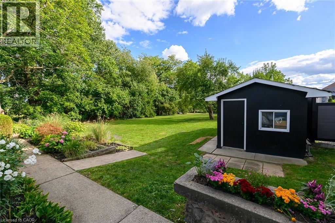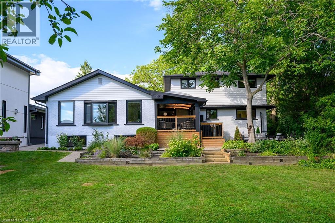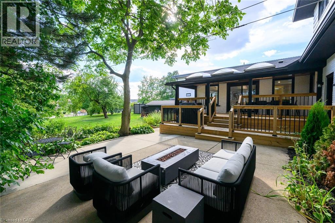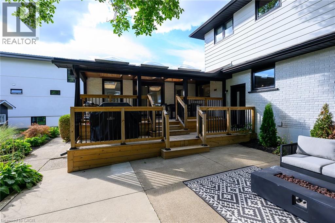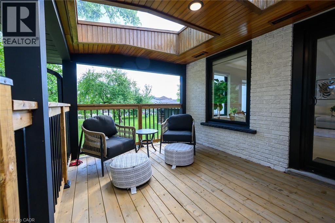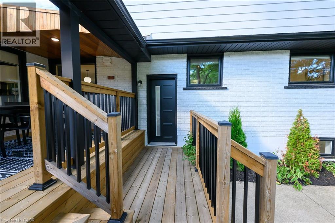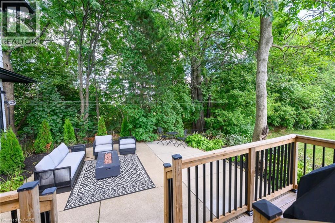7 Bedroom
4 Bathroom
3734 sqft
2 Level
Central Air Conditioning
Forced Air
$1,499,900
Welcome to 162 Stone Church Rd E! This stunning 7-bedroom, 4-bath home on a massive 75 x 167 ft lot offers space, luxury, and flexibility for multi-generational living. The main floor showcases an open-concept kitchen/dining area with oversized waterfall island, high-end Bosch appliances, quartz counters and full-height quartz backsplash, pot-filler, bar area with sink and fridge, and under-cabinet lighting. A spacious living room with oversized windows opens to a 220 sq ft covered patio with 3 brand new skylights. The primary suite boasts dual walk-in closets and a spa-inspired ensuite with 5x5 walk-in shower, rain head, freestanding tub, makeup vanity, and premium fixtures. Upstairs includes 3 bedrooms plus a separate office, while the bright lower level offers 3 large bedrooms, a full kitchen, dining and living areas, and a walk-up to the oversized garage. Outdoor living shines with a two-tier covered deck, 400 sq ft concrete patio, beautiful step garden, and expansive yard with large shed. Smart-home ready with Sonos, smart switches, and 4K AI security cameras with remote monitoring. Major updates include triple-glazed windows (2023), roof (2023), furnace (2023), doors (2023), and 200-amp service (2024). Just 2 mins to the LINC, 5 mins to Lime Ridge Mall, and steps to all Upper James amenities! (id:41954)
Property Details
|
MLS® Number
|
40773966 |
|
Property Type
|
Single Family |
|
Amenities Near By
|
Airport, Park, Place Of Worship, Public Transit, Schools, Shopping |
|
Communication Type
|
High Speed Internet |
|
Community Features
|
Community Centre, School Bus |
|
Features
|
Southern Exposure, Wet Bar, Paved Driveway, Skylight, Automatic Garage Door Opener, In-law Suite, Private Yard |
|
Parking Space Total
|
8 |
|
Structure
|
Shed, Porch |
Building
|
Bathroom Total
|
4 |
|
Bedrooms Above Ground
|
4 |
|
Bedrooms Below Ground
|
3 |
|
Bedrooms Total
|
7 |
|
Appliances
|
Dishwasher, Dryer, Microwave, Refrigerator, Stove, Wet Bar, Washer, Range - Gas, Microwave Built-in, Gas Stove(s), Hood Fan, Window Coverings, Wine Fridge, Garage Door Opener |
|
Architectural Style
|
2 Level |
|
Basement Development
|
Finished |
|
Basement Type
|
Full (finished) |
|
Construction Style Attachment
|
Detached |
|
Cooling Type
|
Central Air Conditioning |
|
Exterior Finish
|
Brick, Stone, Vinyl Siding |
|
Fire Protection
|
Monitored Alarm, Smoke Detectors, Alarm System, Security System |
|
Foundation Type
|
Block |
|
Half Bath Total
|
1 |
|
Heating Type
|
Forced Air |
|
Stories Total
|
2 |
|
Size Interior
|
3734 Sqft |
|
Type
|
House |
|
Utility Water
|
Municipal Water |
Parking
Land
|
Access Type
|
Road Access, Highway Access |
|
Acreage
|
No |
|
Land Amenities
|
Airport, Park, Place Of Worship, Public Transit, Schools, Shopping |
|
Sewer
|
Municipal Sewage System |
|
Size Depth
|
167 Ft |
|
Size Frontage
|
75 Ft |
|
Size Irregular
|
0.288 |
|
Size Total
|
0.288 Ac|under 1/2 Acre |
|
Size Total Text
|
0.288 Ac|under 1/2 Acre |
|
Zoning Description
|
B |
Rooms
| Level |
Type |
Length |
Width |
Dimensions |
|
Second Level |
Bedroom |
|
|
9'9'' x 9'1'' |
|
Second Level |
Bedroom |
|
|
10'4'' x 9'10'' |
|
Second Level |
Bedroom |
|
|
17'4'' x 12'7'' |
|
Second Level |
4pc Bathroom |
|
|
12'0'' x 8'0'' |
|
Basement |
4pc Bathroom |
|
|
12'8'' x 6'0'' |
|
Basement |
Bedroom |
|
|
12'6'' x 11'4'' |
|
Basement |
Bedroom |
|
|
17'3'' x 10'8'' |
|
Basement |
Bedroom |
|
|
18'1'' x 10'7'' |
|
Main Level |
2pc Bathroom |
|
|
4'9'' x 4'8'' |
|
Main Level |
Eat In Kitchen |
|
|
23'6'' x 14'0'' |
|
Main Level |
Full Bathroom |
|
|
11'1'' x 10'9'' |
|
Main Level |
Primary Bedroom |
|
|
13'8'' x 10'10'' |
Utilities
|
Cable
|
Available |
|
Electricity
|
Available |
|
Natural Gas
|
Available |
|
Telephone
|
Available |
https://www.realtor.ca/real-estate/28917223/162-stone-church-road-e-hamilton
