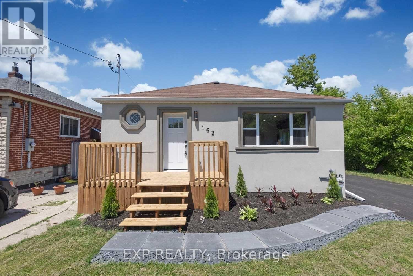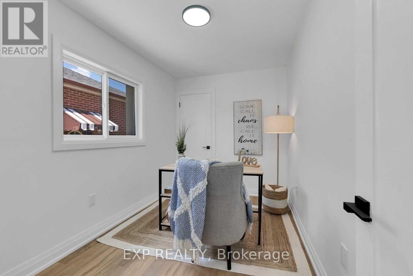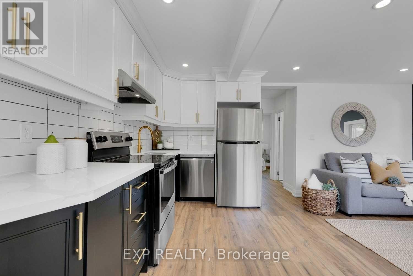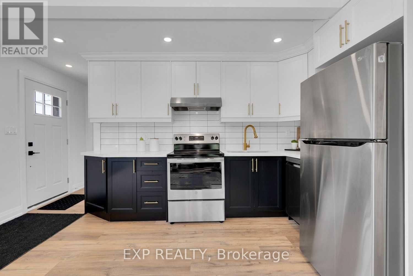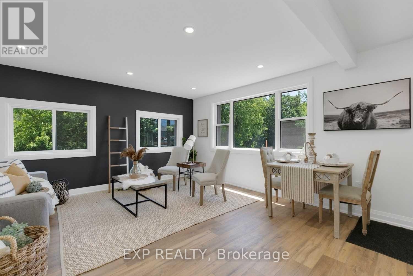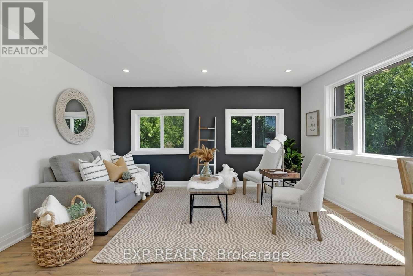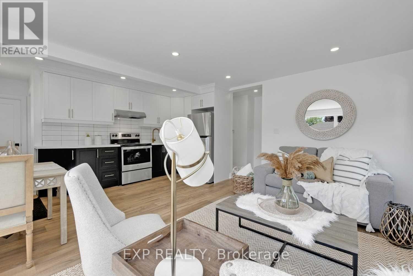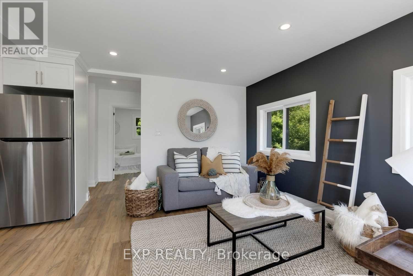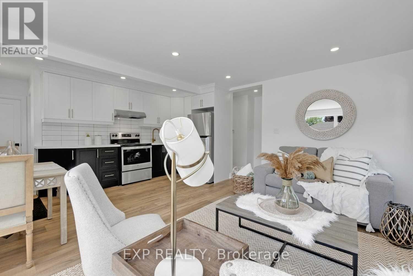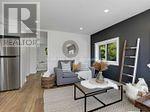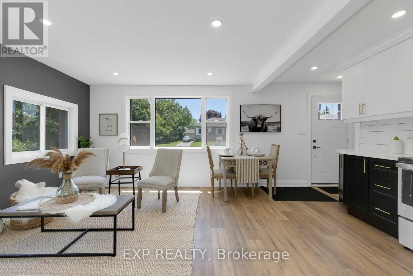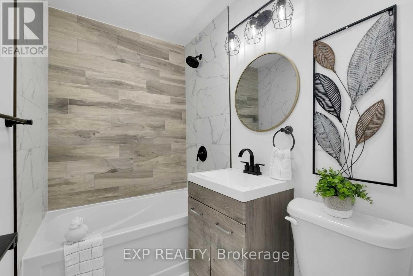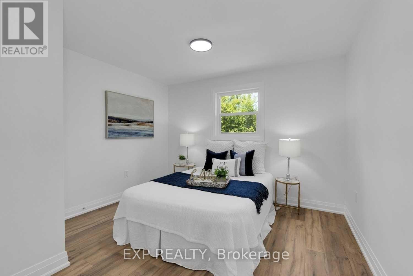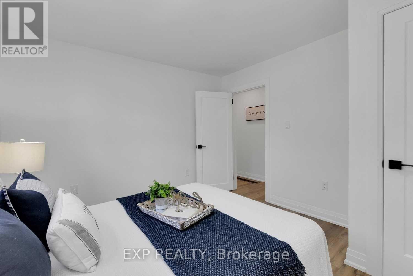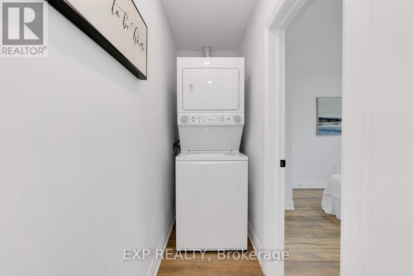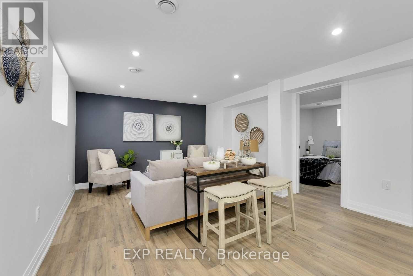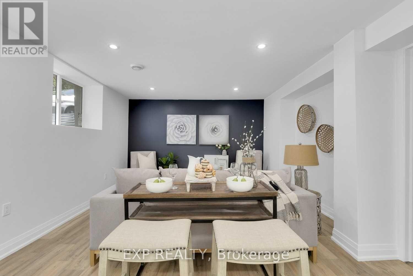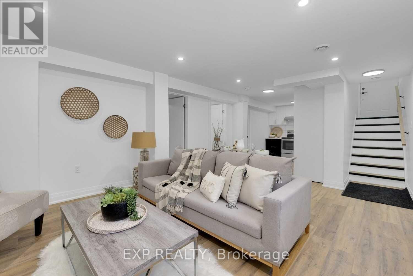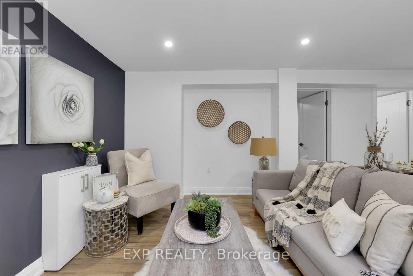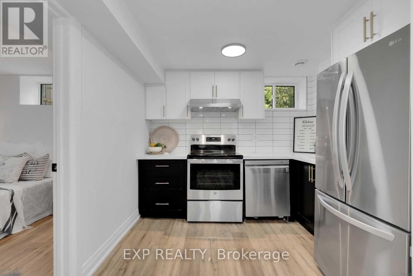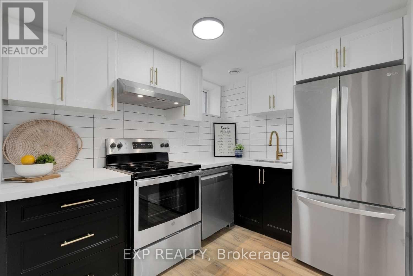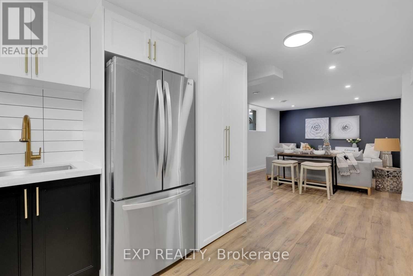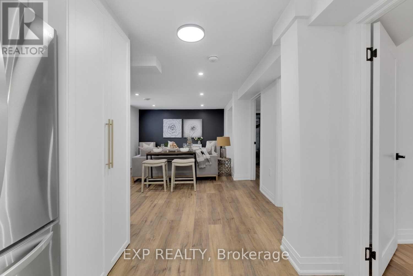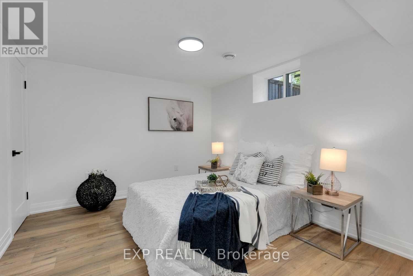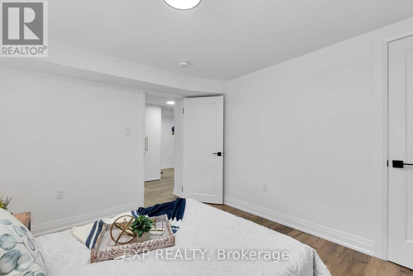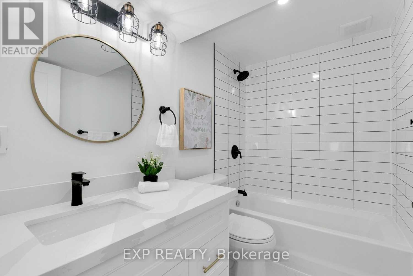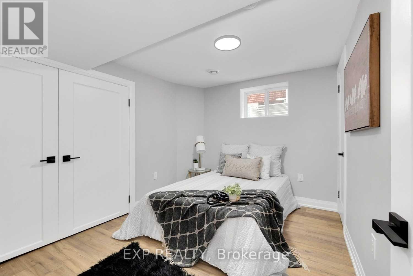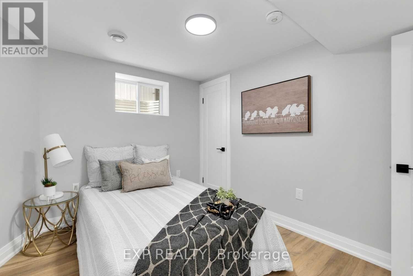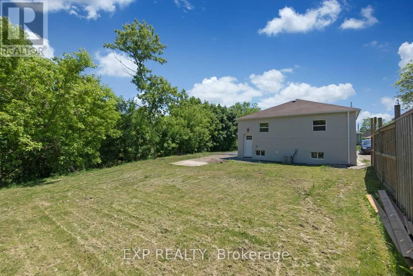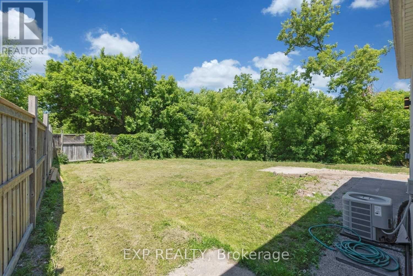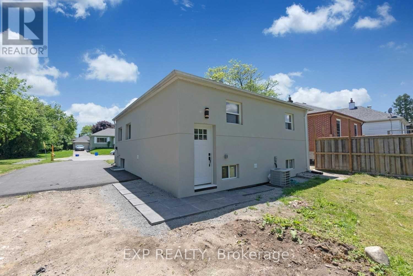5 Bedroom
2 Bathroom
700 - 1100 sqft
Bungalow
Central Air Conditioning
Forced Air
$869,000
Attention Investors! Presented to you is a Legal 2 Unit, fully turn key home/investment property, with great long term tenants. The renovated main floor has 3 bedrooms and 1 bathroom. Updated Lower level consists of 2 bedrooms and 1 bathroom. Current total annual rent is $54K/year + utilities ($2,500 Upper, $2,000 Lower). List of updates include: Windows (2021), Newer A/C, Stucco Exterior, Upgraded Electrical, Bathrooms, Kitchens, Flooring, Plumbing, Tankless Water Heater. This amazing property has a large driveway and sits on a Ravine Lot in a Private Cul De Sac. *** 20% Down with 4.29% Fixed Rate = $3,901/month. 6% cap rate (for illustrative purposes only). This property will pay for itself! (id:41954)
Property Details
|
MLS® Number
|
E12183139 |
|
Property Type
|
Single Family |
|
Community Name
|
Vanier |
|
Equipment Type
|
Water Heater, Water Heater - Tankless |
|
Features
|
Cul-de-sac, Wooded Area, Ravine, Carpet Free |
|
Parking Space Total
|
4 |
|
Rental Equipment Type
|
Water Heater, Water Heater - Tankless |
|
Structure
|
Shed |
Building
|
Bathroom Total
|
2 |
|
Bedrooms Above Ground
|
3 |
|
Bedrooms Below Ground
|
2 |
|
Bedrooms Total
|
5 |
|
Appliances
|
Water Heater, Dishwasher, Two Stoves, Two Refrigerators |
|
Architectural Style
|
Bungalow |
|
Basement Features
|
Apartment In Basement, Separate Entrance |
|
Basement Type
|
N/a, N/a |
|
Construction Style Attachment
|
Detached |
|
Cooling Type
|
Central Air Conditioning |
|
Exterior Finish
|
Stucco |
|
Flooring Type
|
Vinyl |
|
Foundation Type
|
Unknown |
|
Heating Fuel
|
Natural Gas |
|
Heating Type
|
Forced Air |
|
Stories Total
|
1 |
|
Size Interior
|
700 - 1100 Sqft |
|
Type
|
House |
|
Utility Water
|
Municipal Water |
Parking
Land
|
Acreage
|
No |
|
Sewer
|
Sanitary Sewer |
|
Size Depth
|
107 Ft |
|
Size Frontage
|
46 Ft ,9 In |
|
Size Irregular
|
46.8 X 107 Ft |
|
Size Total Text
|
46.8 X 107 Ft |
Rooms
| Level |
Type |
Length |
Width |
Dimensions |
|
Lower Level |
Kitchen |
3.4 m |
2.79 m |
3.4 m x 2.79 m |
|
Lower Level |
Living Room |
5.25 m |
3.84 m |
5.25 m x 3.84 m |
|
Lower Level |
Bedroom |
3.4 m |
2.67 m |
3.4 m x 2.67 m |
|
Lower Level |
Bedroom |
3.37 m |
3.11 m |
3.37 m x 3.11 m |
|
Main Level |
Kitchen |
4.2 m |
2.4 m |
4.2 m x 2.4 m |
|
Main Level |
Living Room |
4.42 m |
2.9 m |
4.42 m x 2.9 m |
|
Main Level |
Primary Bedroom |
3.28 m |
3.4 m |
3.28 m x 3.4 m |
|
Main Level |
Bedroom 2 |
3.4 m |
2.24 m |
3.4 m x 2.24 m |
|
Main Level |
Bedroom 3 |
2.8 m |
2.9 m |
2.8 m x 2.9 m |
https://www.realtor.ca/real-estate/28388337/162-hibbert-avenue-oshawa-vanier-vanier
