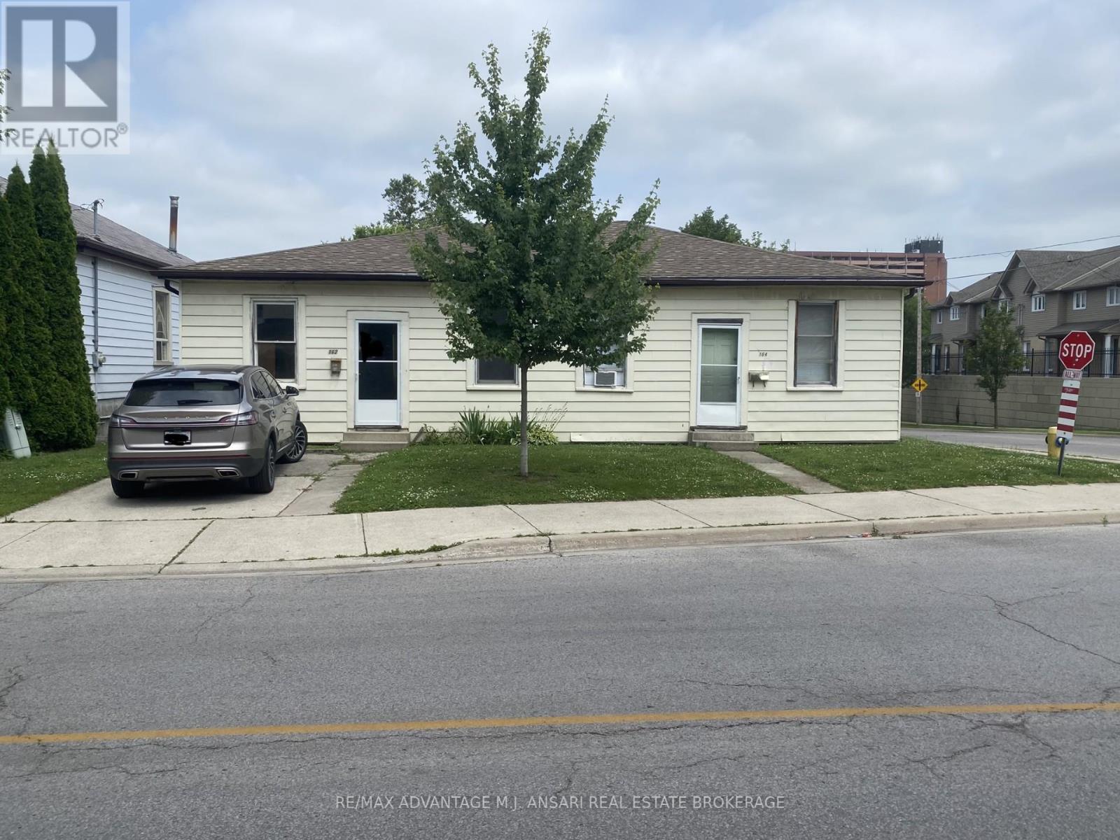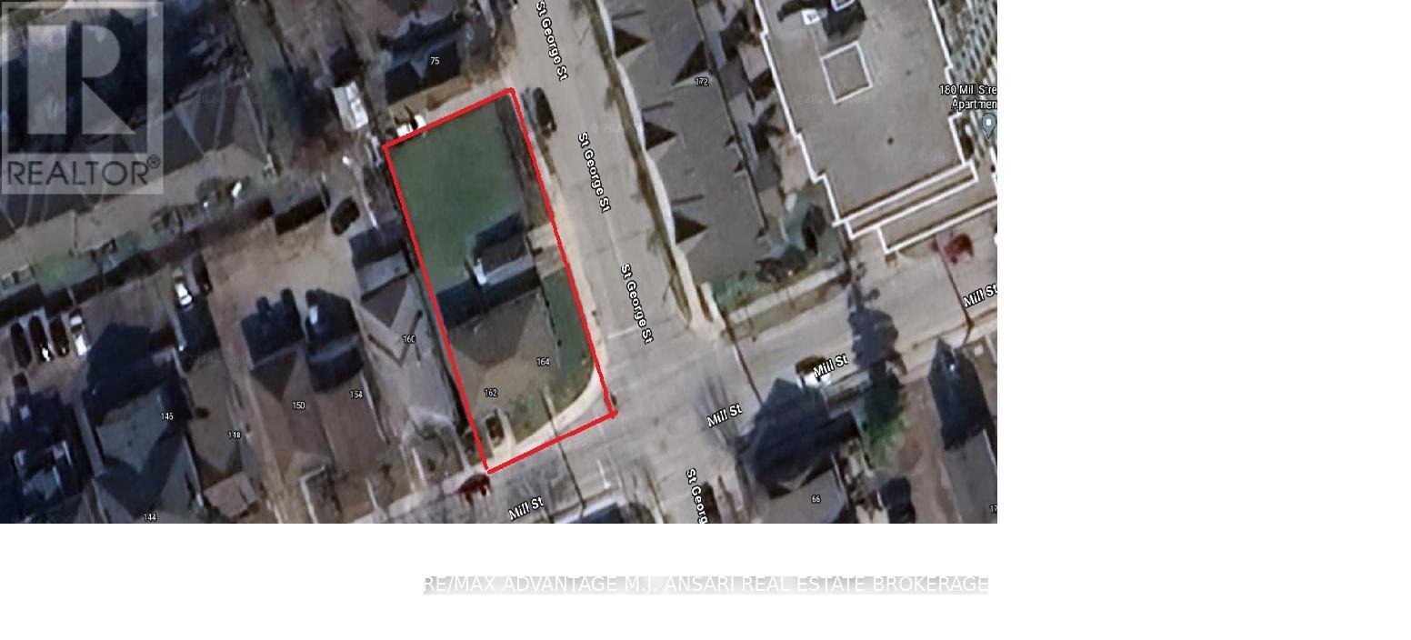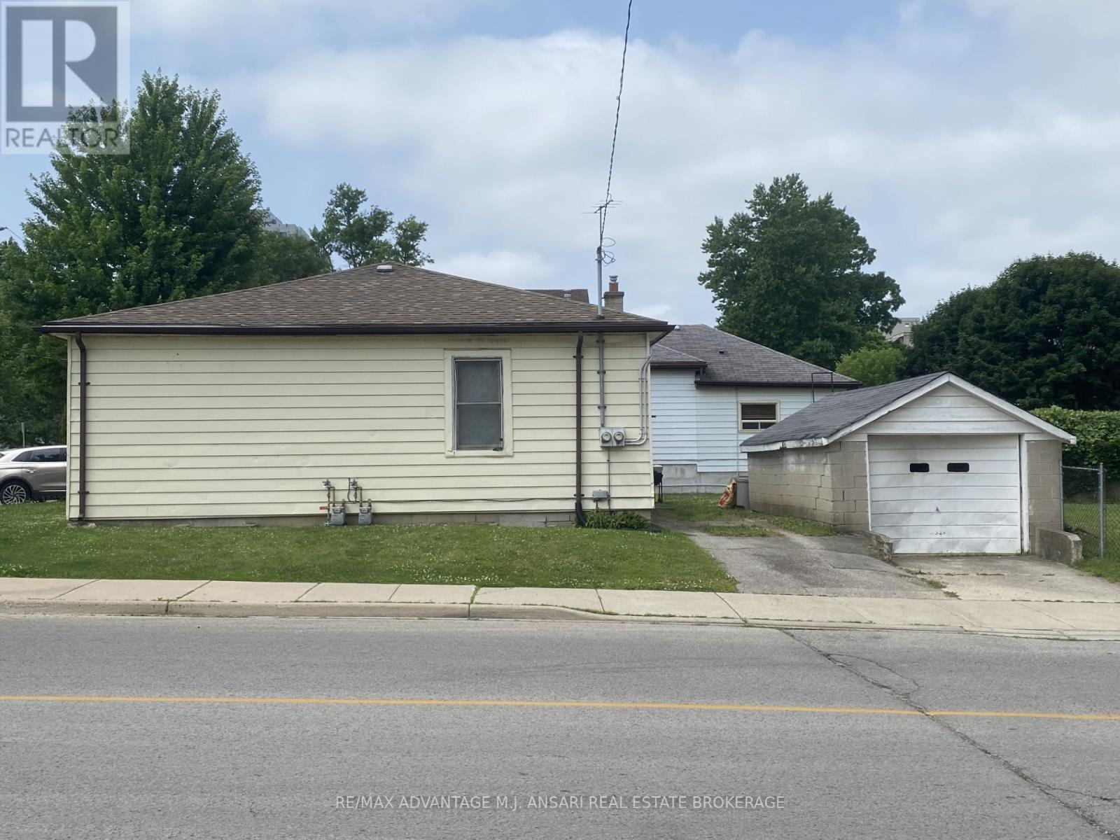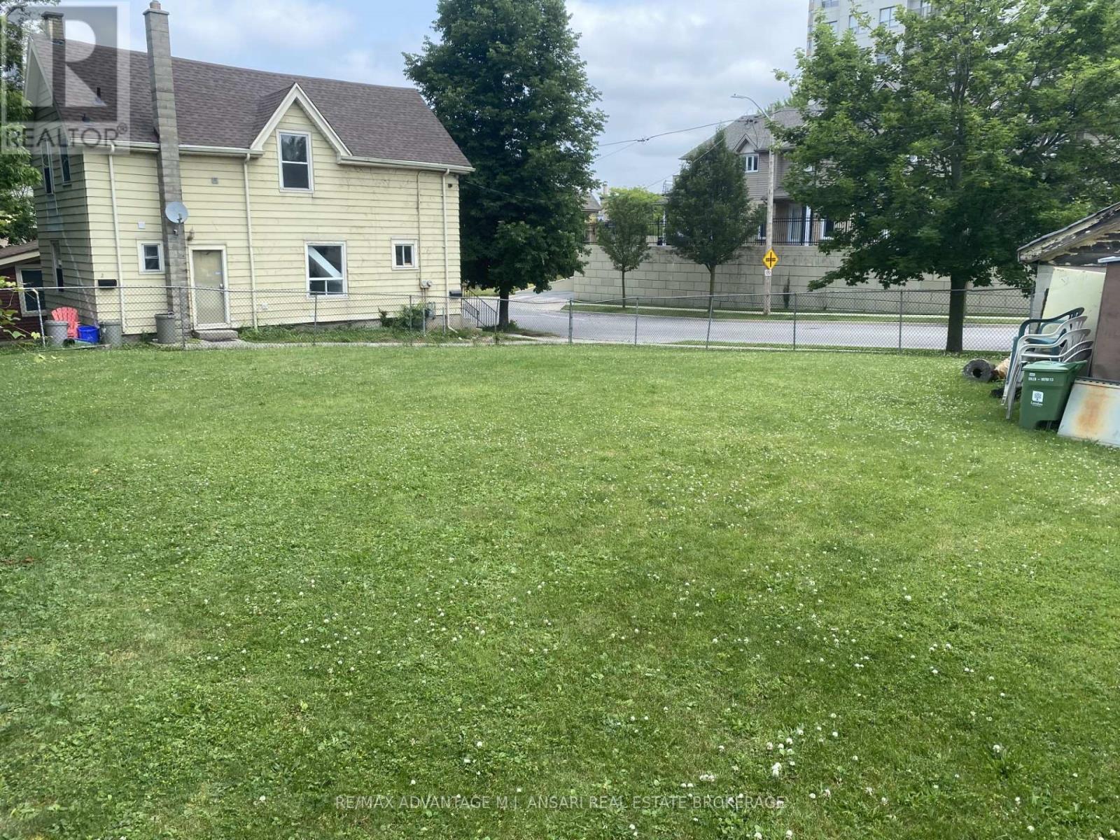162-164 Mill Street London East (East F), Ontario N6A 1P6
5 Bedroom
2 Bathroom
1100 - 1500 sqft
Bungalow
Forced Air
$1,569,900
Opportunity to own a 60 ft x 120 ft lot in the heart of Downtown London. This property features a semi-detached home on a spacious corner lot, offering incredible potential for redevelopment, investment, income generation or hold. Zoned for flexible residential use, the site allows for a range of possibility including multi-unit builds, infill development, or renovation of the existing structure. Located steps from the core business district, restaurants, and public transit, this is a high-demand, rapidly evolving neighbourhood with strong upside potential.Ideal for investors, developers, or builders (id:41954)
Property Details
| MLS® Number | X12401141 |
| Property Type | Single Family |
| Community Name | East F |
| Amenities Near By | Park, Place Of Worship, Public Transit, Hospital |
| Features | Carpet Free |
| Parking Space Total | 4 |
Building
| Bathroom Total | 2 |
| Bedrooms Above Ground | 5 |
| Bedrooms Total | 5 |
| Age | 100+ Years |
| Appliances | Water Heater |
| Architectural Style | Bungalow |
| Basement Features | Separate Entrance |
| Basement Type | N/a |
| Construction Style Attachment | Semi-detached |
| Exterior Finish | Aluminum Siding |
| Foundation Type | Concrete |
| Heating Fuel | Natural Gas |
| Heating Type | Forced Air |
| Stories Total | 1 |
| Size Interior | 1100 - 1500 Sqft |
| Type | House |
| Utility Water | Municipal Water |
Parking
| Detached Garage | |
| Garage |
Land
| Acreage | No |
| Land Amenities | Park, Place Of Worship, Public Transit, Hospital |
| Sewer | Sanitary Sewer |
| Size Depth | 120 Ft ,4 In |
| Size Frontage | 59 Ft |
| Size Irregular | 59 X 120.4 Ft |
| Size Total Text | 59 X 120.4 Ft |
| Zoning Description | R3-1 |
Rooms
| Level | Type | Length | Width | Dimensions |
|---|---|---|---|---|
| Main Level | Living Room | 4.75 m | 4.11 m | 4.75 m x 4.11 m |
| Main Level | Bathroom | 2.38 m | 1.22 m | 2.38 m x 1.22 m |
| Main Level | Bedroom | 4.05 m | 2.47 m | 4.05 m x 2.47 m |
| Main Level | Bedroom 2 | 4.75 m | 2.44 m | 4.75 m x 2.44 m |
| Main Level | Kitchen | 4.63 m | 4 m | 4.63 m x 4 m |
| Main Level | Bathroom | 2.38 m | 1.47 m | 2.38 m x 1.47 m |
| Main Level | Living Room | 4.75 m | 4.11 m | 4.75 m x 4.11 m |
| Main Level | Bedroom | 4.05 m | 2.47 m | 4.05 m x 2.47 m |
| Main Level | Bedroom 2 | 2.38 m | 1.22 m | 2.38 m x 1.22 m |
| Main Level | Bedroom 3 | 2.38 m | 1.22 m | 2.38 m x 1.22 m |
| Main Level | Kitchen | 4.63 m | 4 m | 4.63 m x 4 m |
https://www.realtor.ca/real-estate/28857196/162-164-mill-street-london-east-east-f-east-f
Interested?
Contact us for more information





