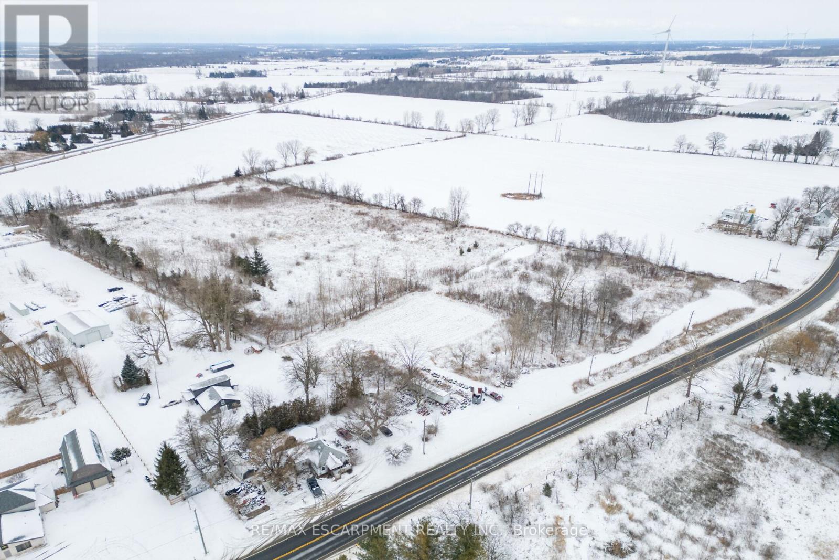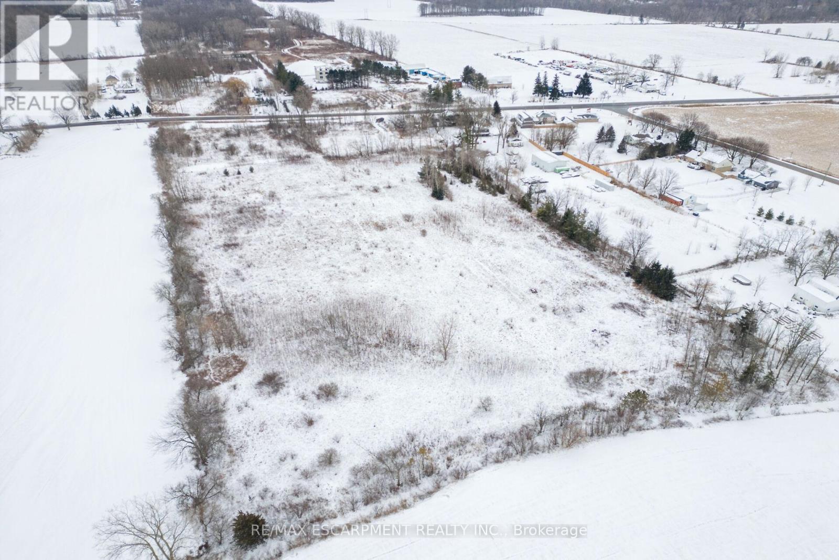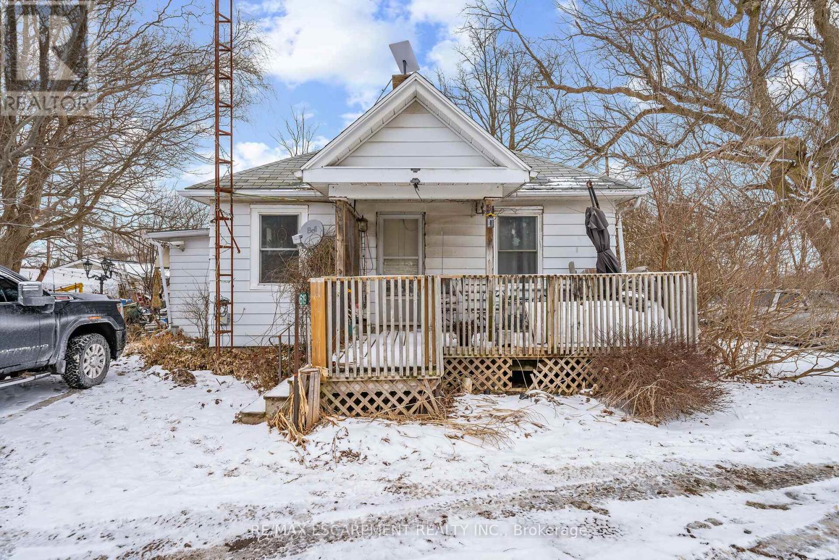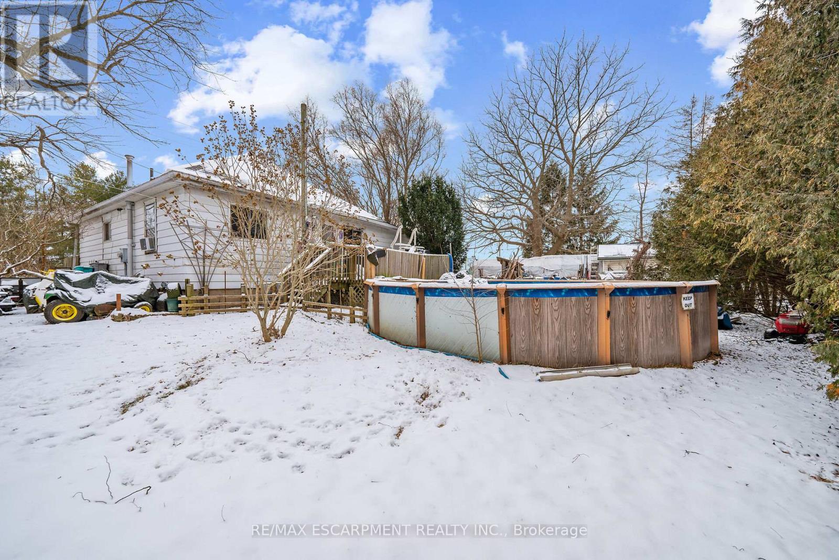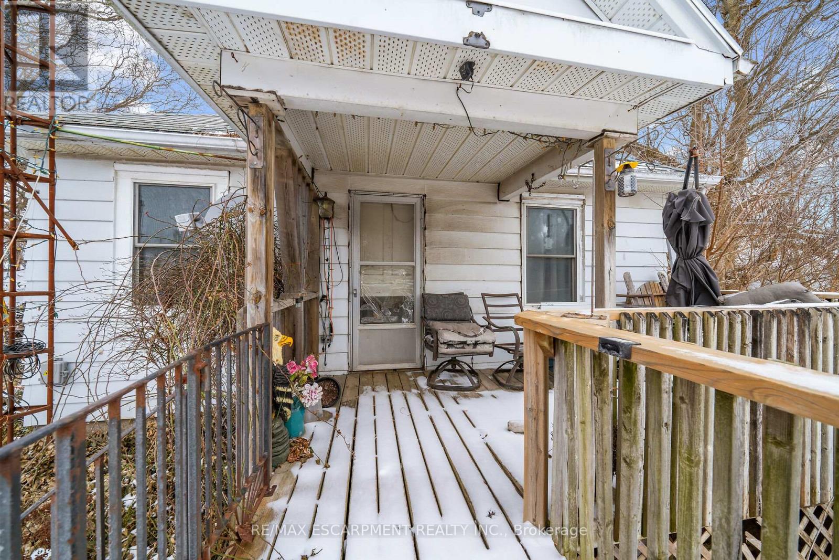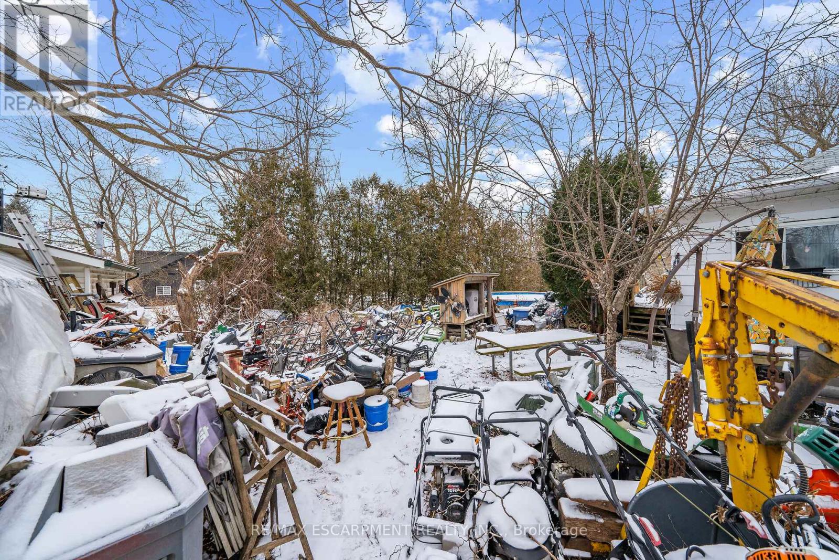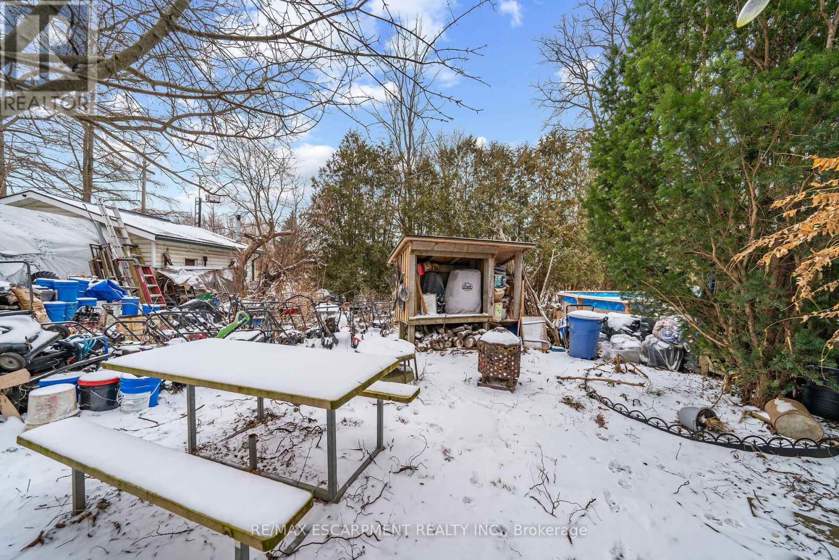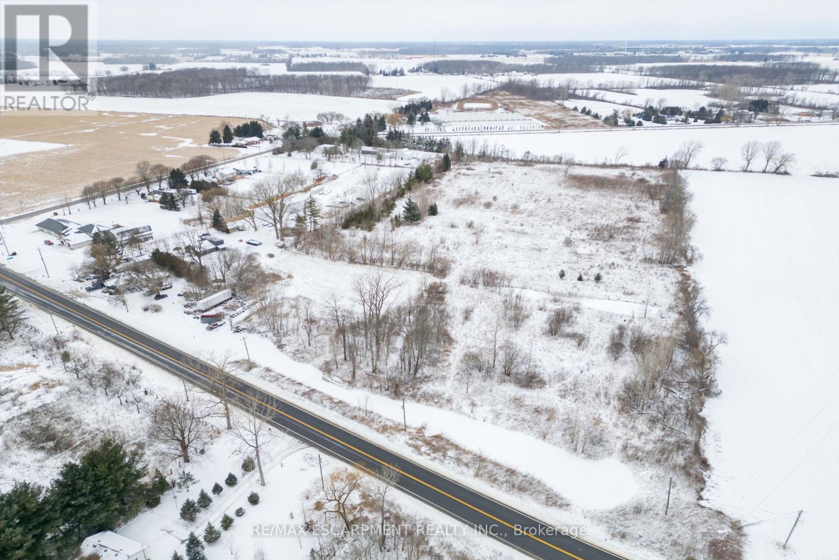1 Bedroom
1 Bathroom
Bungalow
Forced Air
$699,900
Rare 14.20ac rural property enjoying 661.36ft of Hwy 3 frontage located E. of Dunnville - 30 mins/Welland & P. Colborne. Incs 1 stry dwelling offering 916sf living space, 784sf basement & 420sf det. insulated garage/shop w/gas heater'23 & RU door. House requires TLC but appears structurally sound incs 2 bedrooms, 4pc bath, living room, dining room & large side foyer leading to kitchen. Basement ftrs 3 sections incorporating utility & laundry room. "BONUS" - owned natural gas well (virtually free heat source) supplying all gas fired equipment, gas furnace, 2000g cistern, septic & updated 100 amp hydro. Aprx. 12ac workable land - perfect small hobby farm, greenhouse or demolish/re-build venue. (id:41954)
Property Details
|
MLS® Number
|
X11969032 |
|
Property Type
|
Single Family |
|
Community Name
|
Dunnville |
|
Parking Space Total
|
4 |
Building
|
Bathroom Total
|
1 |
|
Bedrooms Above Ground
|
1 |
|
Bedrooms Total
|
1 |
|
Architectural Style
|
Bungalow |
|
Basement Development
|
Unfinished |
|
Basement Type
|
Partial (unfinished) |
|
Construction Style Attachment
|
Detached |
|
Exterior Finish
|
Aluminum Siding |
|
Foundation Type
|
Poured Concrete |
|
Heating Fuel
|
Natural Gas |
|
Heating Type
|
Forced Air |
|
Stories Total
|
1 |
|
Type
|
House |
|
Utility Water
|
Cistern |
Parking
Land
|
Acreage
|
No |
|
Sewer
|
Septic System |
|
Size Irregular
|
14.2 Acre |
|
Size Total Text
|
14.2 Acre |
Rooms
| Level |
Type |
Length |
Width |
Dimensions |
|
Basement |
Other |
9.75 m |
3.96 m |
9.75 m x 3.96 m |
|
Basement |
Other |
3.4 m |
4.52 m |
3.4 m x 4.52 m |
|
Basement |
Other |
4.67 m |
3.2 m |
4.67 m x 3.2 m |
|
Main Level |
Kitchen |
3.43 m |
3.33 m |
3.43 m x 3.33 m |
|
Main Level |
Bedroom |
3.89 m |
3.02 m |
3.89 m x 3.02 m |
|
Main Level |
Bathroom |
2.08 m |
2.67 m |
2.08 m x 2.67 m |
|
Main Level |
Bedroom |
3.1 m |
2.72 m |
3.1 m x 2.72 m |
|
Main Level |
Living Room |
5.38 m |
4.01 m |
5.38 m x 4.01 m |
|
Main Level |
Foyer |
0.91 m |
0.53 m |
0.91 m x 0.53 m |
|
Main Level |
Foyer |
2.74 m |
3.05 m |
2.74 m x 3.05 m |
|
Main Level |
Dining Room |
3.94 m |
4.06 m |
3.94 m x 4.06 m |
https://www.realtor.ca/real-estate/27906473/1619-3-highway-e-haldimand-dunnville-dunnville
