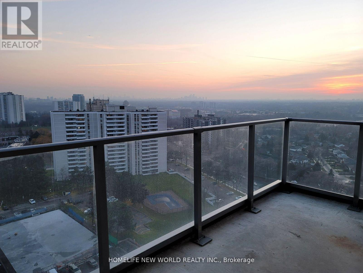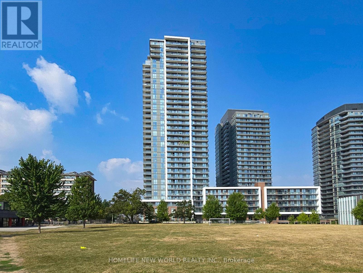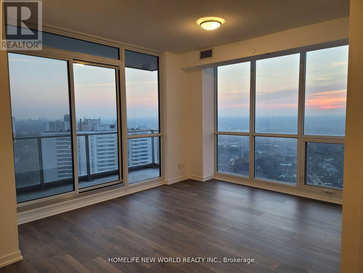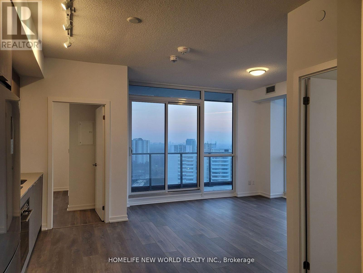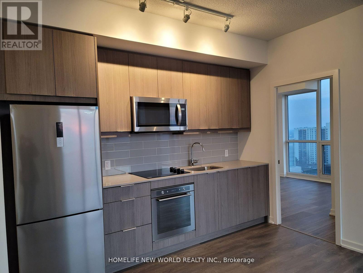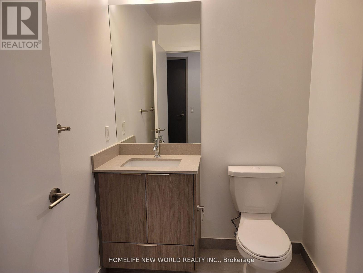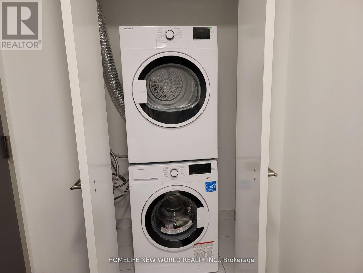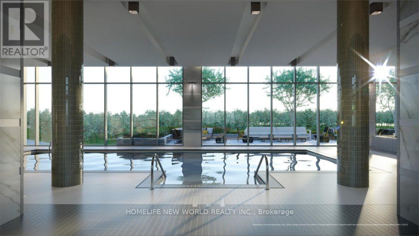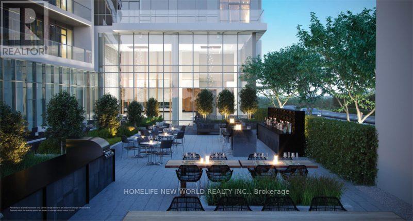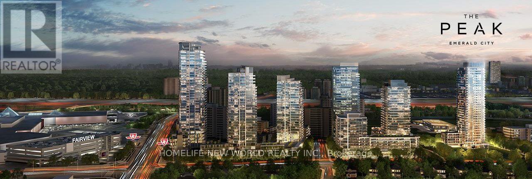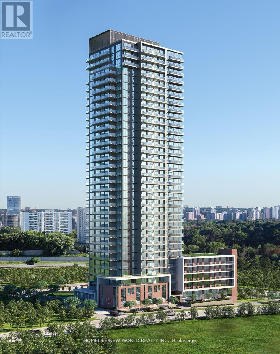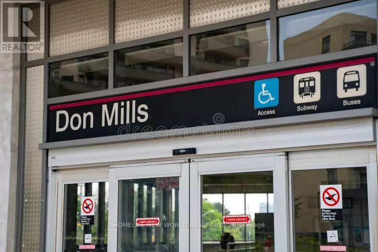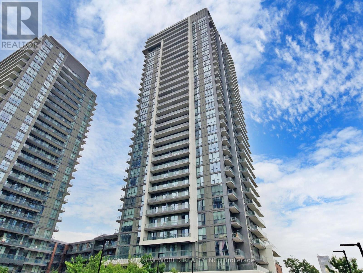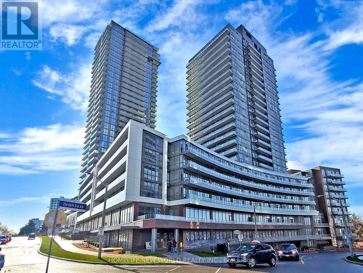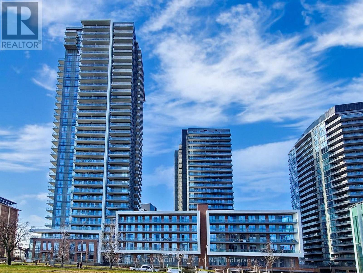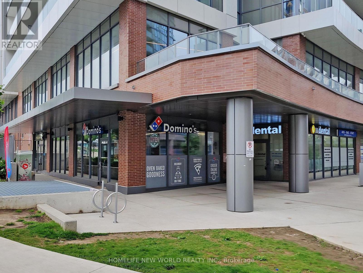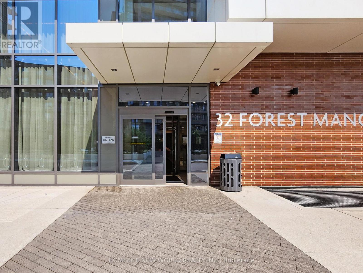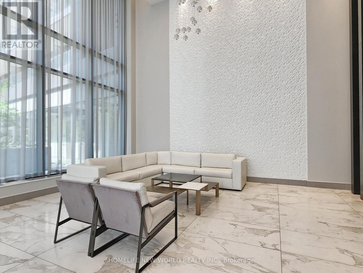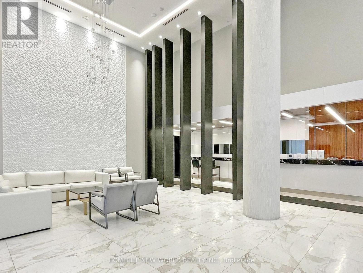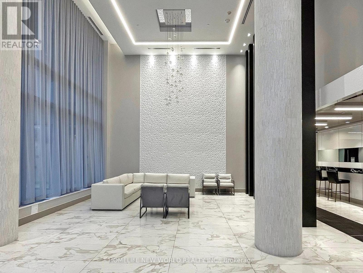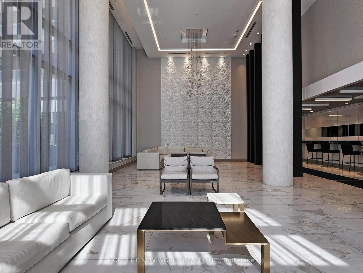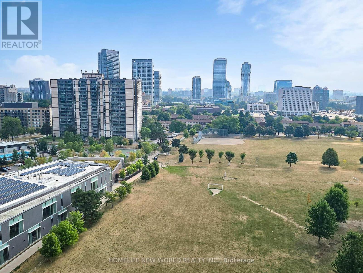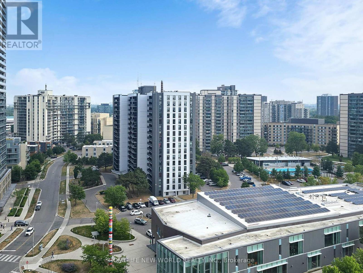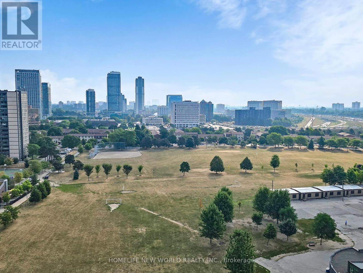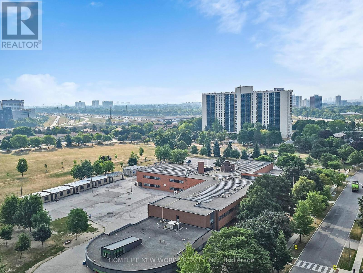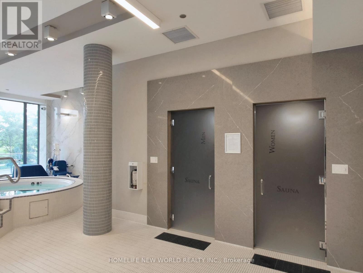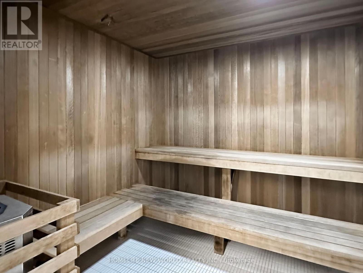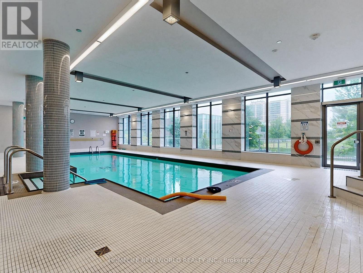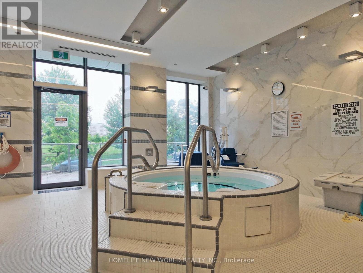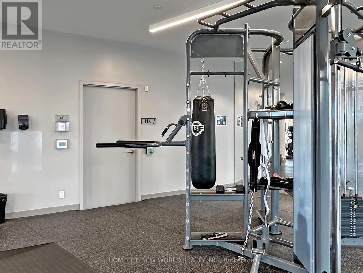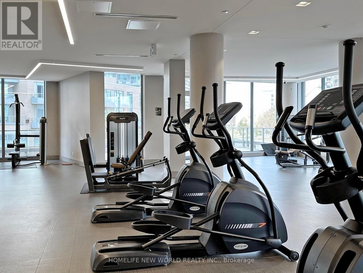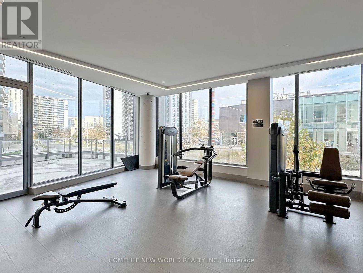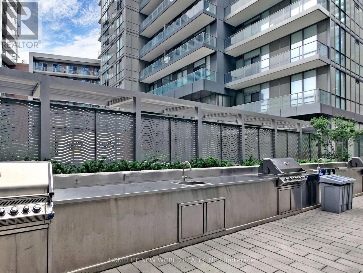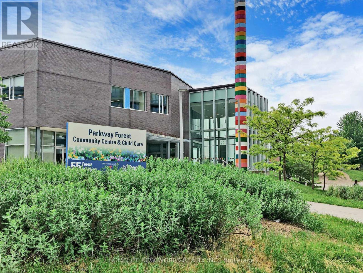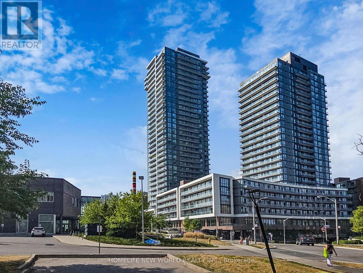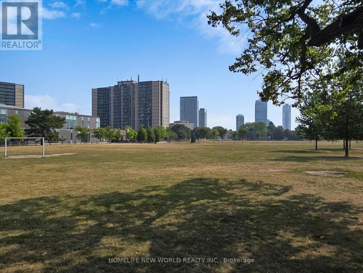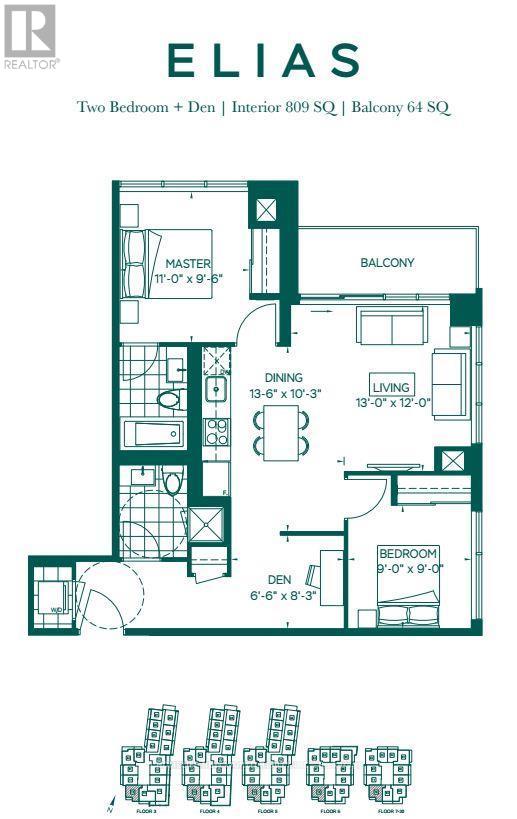1610 - 32 Forest Manor Road Toronto (Henry Farm), Ontario M2J 1M5
3 Bedroom
2 Bathroom
800 - 899 sqft
Indoor Pool
Other
$728,000Maintenance, Common Area Maintenance, Insurance, Parking
$741.99 Monthly
Maintenance, Common Area Maintenance, Insurance, Parking
$741.99 MonthlyRarely Offered Corner Unit! 3 Year new Large South facing Two Bedroom + Den With Two Bathroom Condo In Prestigious Emerald City Park;9Foot Ceilings. Bright And Functional Layout. Include Indoor Pool, Party Room W/Access To Outdoor Patio, Fitness Room, Steam Room, Infrared Sauna, Outdoor Zen TerraceW/Modern Fire Pit. Excellent Location -1 min's walk to To Don Mills Subway Station! Supermarket on ground floor of the building! steps to Fairview Mall, Close To 404 & 401; Close To Shops, Schools, Day Care, Parks, Library and Community centres! (id:41954)
Property Details
| MLS® Number | C12357808 |
| Property Type | Single Family |
| Community Name | Henry Farm |
| Community Features | Pet Restrictions |
| Features | Balcony |
| Parking Space Total | 1 |
| Pool Type | Indoor Pool |
Building
| Bathroom Total | 2 |
| Bedrooms Above Ground | 2 |
| Bedrooms Below Ground | 1 |
| Bedrooms Total | 3 |
| Amenities | Security/concierge, Exercise Centre, Party Room, Sauna, Visitor Parking, Storage - Locker |
| Exterior Finish | Concrete |
| Flooring Type | Hardwood, Laminate |
| Heating Fuel | Natural Gas |
| Heating Type | Other |
| Size Interior | 800 - 899 Sqft |
| Type | Apartment |
Parking
| Underground | |
| No Garage |
Land
| Acreage | No |
Rooms
| Level | Type | Length | Width | Dimensions |
|---|---|---|---|---|
| Main Level | Dining Room | 4.11 m | 3.12 m | 4.11 m x 3.12 m |
| Main Level | Living Room | 3.96 m | 3.66 m | 3.96 m x 3.66 m |
| Main Level | Kitchen | 4.11 m | 3.12 m | 4.11 m x 3.12 m |
| Main Level | Primary Bedroom | 3.35 m | 2.87 m | 3.35 m x 2.87 m |
| Main Level | Bedroom | 2.74 m | 2.74 m | 2.74 m x 2.74 m |
| Main Level | Den | 2.51 m | 1.98 m | 2.51 m x 1.98 m |
https://www.realtor.ca/real-estate/28762590/1610-32-forest-manor-road-toronto-henry-farm-henry-farm
Interested?
Contact us for more information
