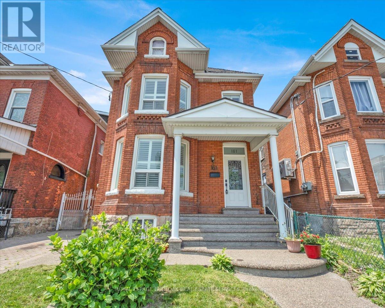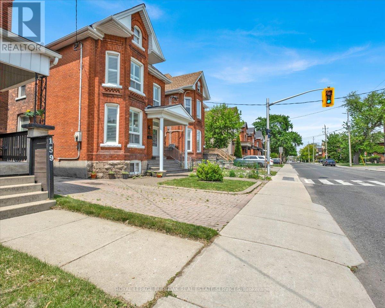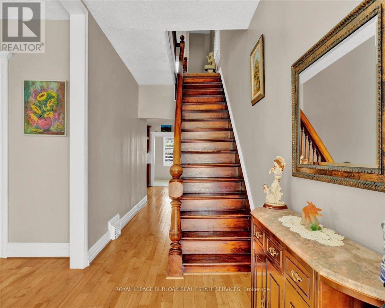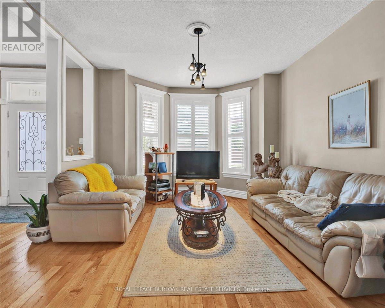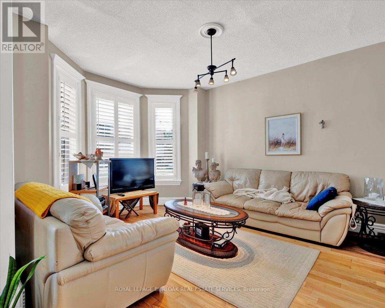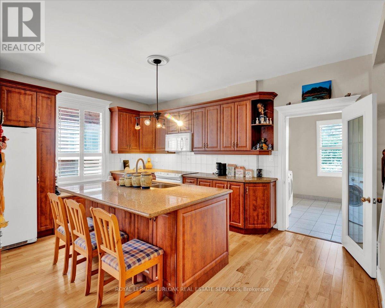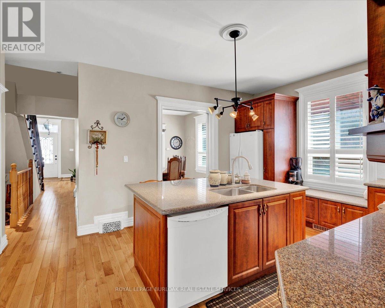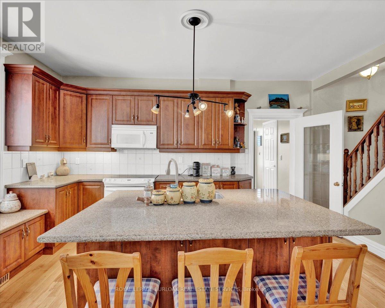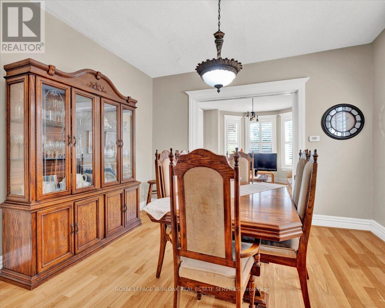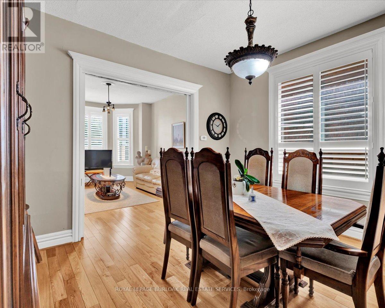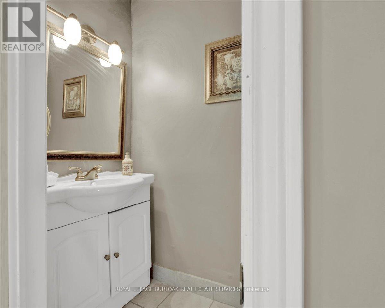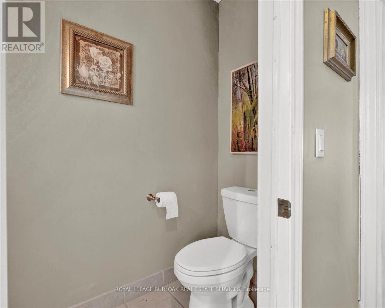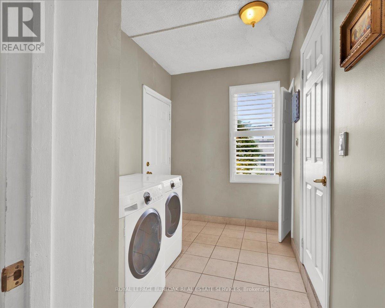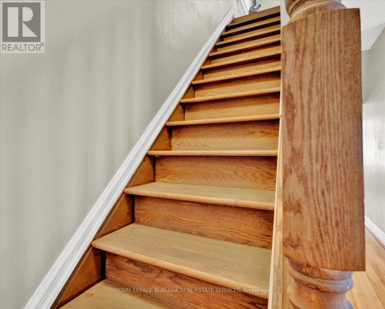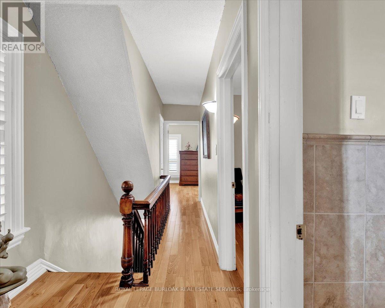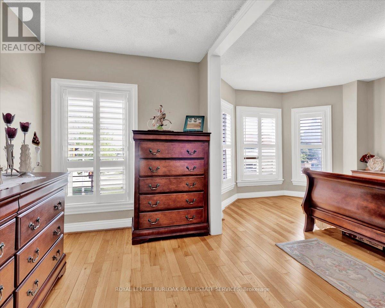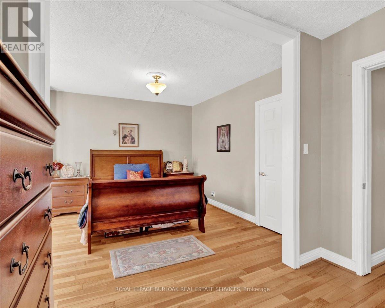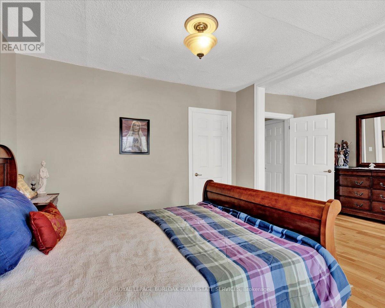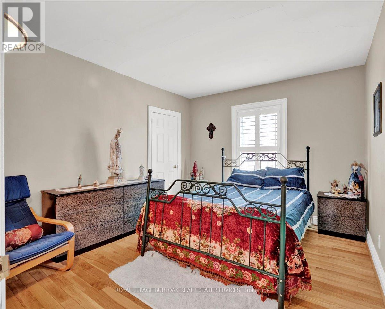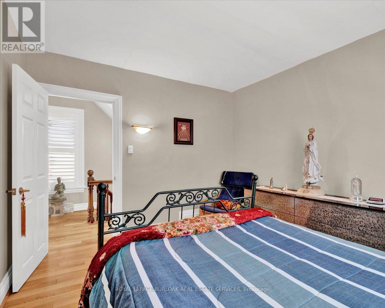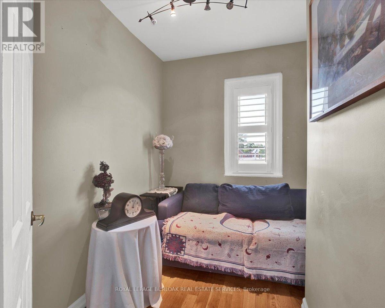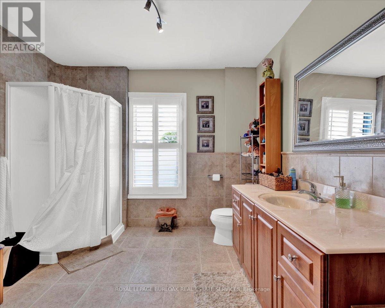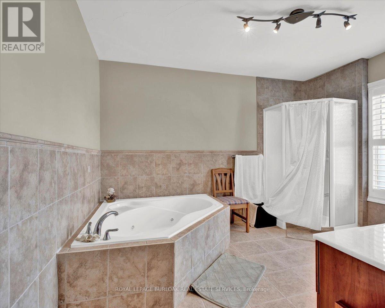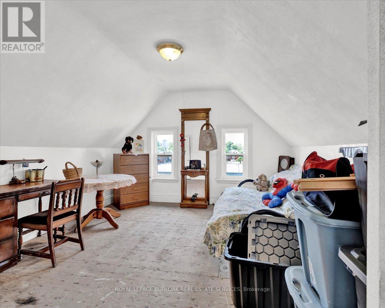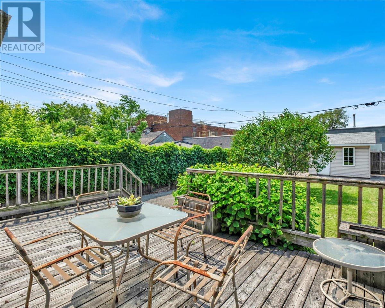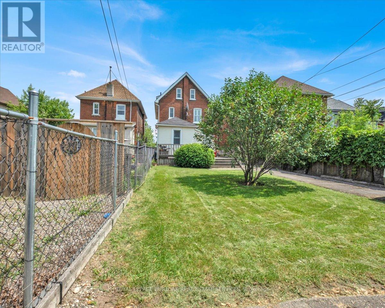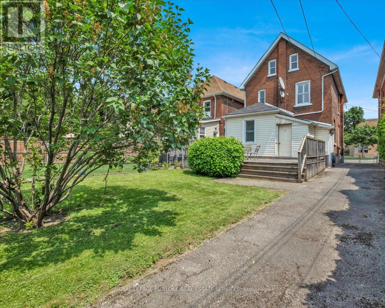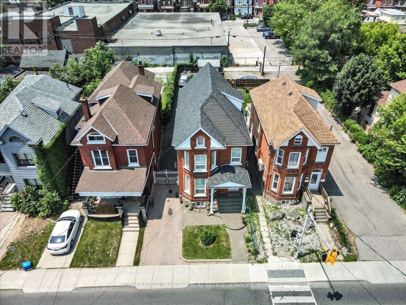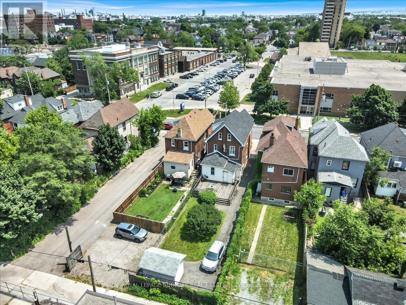3 Bedroom
2 Bathroom
2000 - 2500 sqft
Central Air Conditioning
Forced Air
$749,900
Welcome to 161 Wentworth Street North. This beautiful Victorian 2-1/2 story home offers the potential to provide 1. Multi-Generational living, 2. In-law Suite, and 3. the ability to generate extra income. The property has a D zoning which could allow for an Additional Dwelling Unit (ADU), and the basement is dry with high ceilings and has a fully separate Walk-up entrance located off the side drive. This home has been lovingly maintained and is in excellent condition. The main floor features 9 foot ceilings, a beautiful kitchen with a large center island and granite counter tops, main floor Laundry, Hardwood flooring throughout the Main and 2nd Levels. The 3rd floor offers a 3rd Bedroom, and a Huge unfinished attic space that can be finished as a games room, home office or Primary suite. The options are endless. In summary the Key important features to note: a) Long private side drive; b) rear concrete paved alley access; c) D Zoning; d) fully separate walk-up from the basement with high ceilings. I can go on and on, but the best way to understand this propertys full potential is to come and take a look. Don't hesitate to make this your next investment/home. (id:41954)
Property Details
|
MLS® Number
|
X12229661 |
|
Property Type
|
Single Family |
|
Community Name
|
Landsdale |
|
Amenities Near By
|
Hospital, Park, Public Transit, Schools |
|
Equipment Type
|
Water Heater - Tankless |
|
Features
|
Flat Site, Level |
|
Parking Space Total
|
4 |
|
Rental Equipment Type
|
Water Heater - Tankless |
|
Structure
|
Deck, Porch, Shed |
Building
|
Bathroom Total
|
2 |
|
Bedrooms Above Ground
|
3 |
|
Bedrooms Total
|
3 |
|
Age
|
100+ Years |
|
Appliances
|
Water Heater - Tankless, Water Meter, Dishwasher, Dryer, Microwave, Stove, Washer, Refrigerator |
|
Basement Development
|
Unfinished |
|
Basement Type
|
Full, N/a (unfinished) |
|
Construction Style Attachment
|
Detached |
|
Cooling Type
|
Central Air Conditioning |
|
Exterior Finish
|
Brick |
|
Fire Protection
|
Smoke Detectors |
|
Flooring Type
|
Hardwood, Ceramic |
|
Foundation Type
|
Concrete, Stone |
|
Half Bath Total
|
1 |
|
Heating Fuel
|
Natural Gas |
|
Heating Type
|
Forced Air |
|
Stories Total
|
3 |
|
Size Interior
|
2000 - 2500 Sqft |
|
Type
|
House |
|
Utility Water
|
Municipal Water |
Parking
Land
|
Acreage
|
No |
|
Fence Type
|
Fenced Yard |
|
Land Amenities
|
Hospital, Park, Public Transit, Schools |
|
Sewer
|
Sanitary Sewer |
|
Size Depth
|
139 Ft |
|
Size Frontage
|
30 Ft |
|
Size Irregular
|
30 X 139 Ft |
|
Size Total Text
|
30 X 139 Ft|under 1/2 Acre |
|
Soil Type
|
Loam |
|
Zoning Description
|
D |
Rooms
| Level |
Type |
Length |
Width |
Dimensions |
|
Second Level |
Primary Bedroom |
5.64 m |
3.25 m |
5.64 m x 3.25 m |
|
Second Level |
Bedroom 2 |
3.81 m |
3.2 m |
3.81 m x 3.2 m |
|
Second Level |
Sitting Room |
2.54 m |
1.63 m |
2.54 m x 1.63 m |
|
Second Level |
Bathroom |
|
|
Measurements not available |
|
Third Level |
Bedroom 3 |
3.89 m |
3.76 m |
3.89 m x 3.76 m |
|
Third Level |
Other |
6.1 m |
5.49 m |
6.1 m x 5.49 m |
|
Basement |
Utility Room |
12.04 m |
5.79 m |
12.04 m x 5.79 m |
|
Ground Level |
Kitchen |
4.22 m |
3.66 m |
4.22 m x 3.66 m |
|
Ground Level |
Living Room |
3.76 m |
3.66 m |
3.76 m x 3.66 m |
|
Ground Level |
Dining Room |
3.76 m |
3.45 m |
3.76 m x 3.45 m |
|
Ground Level |
Bathroom |
|
|
Measurements not available |
|
Ground Level |
Laundry Room |
2.74 m |
1.93 m |
2.74 m x 1.93 m |
|
Ground Level |
Mud Room |
1.98 m |
1.78 m |
1.98 m x 1.78 m |
Utilities
|
Cable
|
Installed |
|
Electricity
|
Installed |
|
Sewer
|
Installed |
https://www.realtor.ca/real-estate/28487533/161-wentworth-street-n-hamilton-landsdale-landsdale
