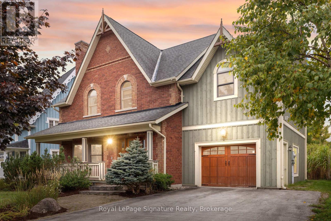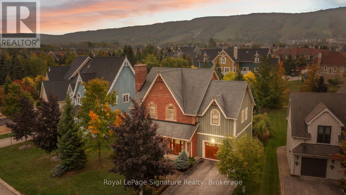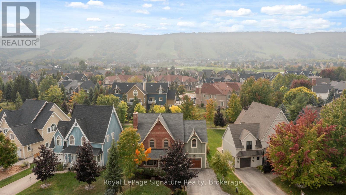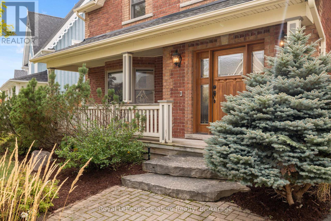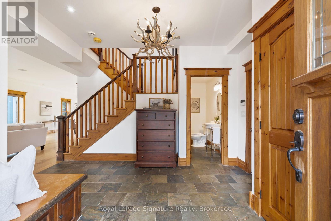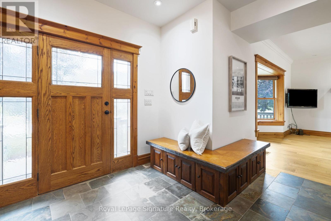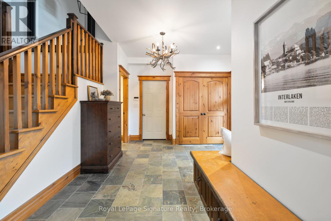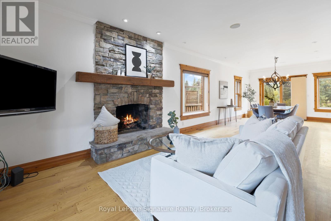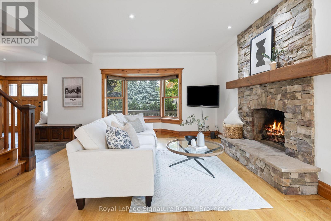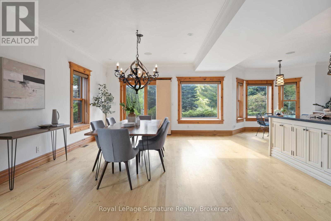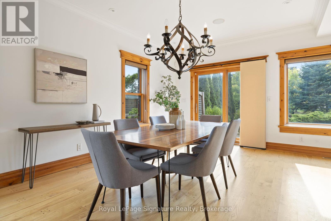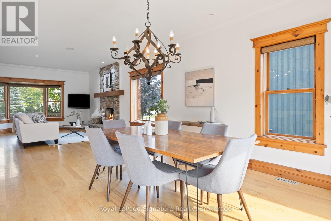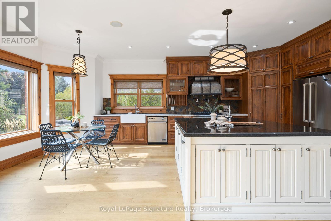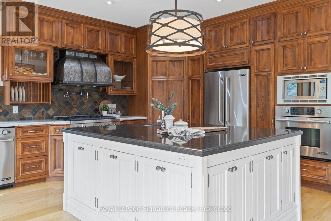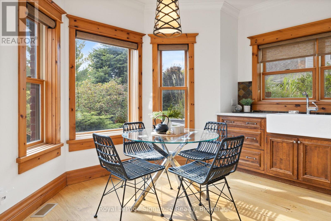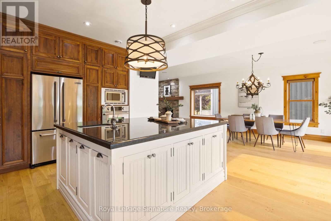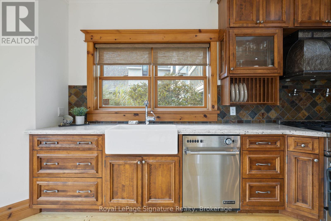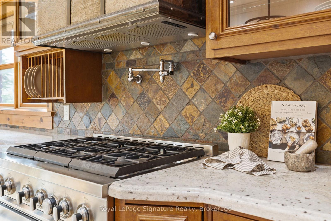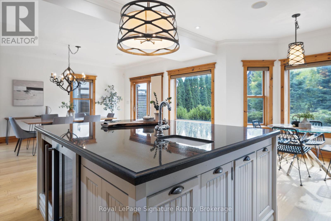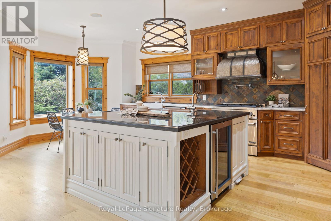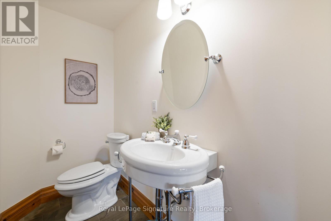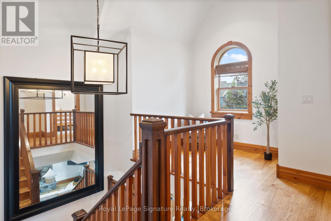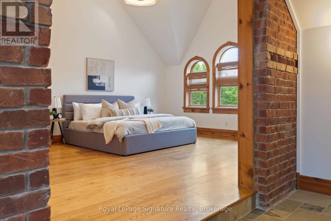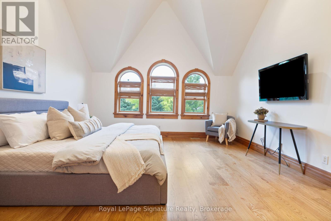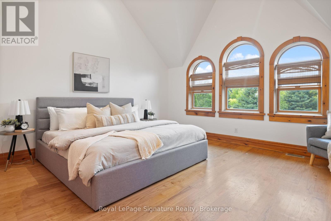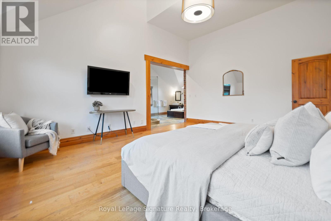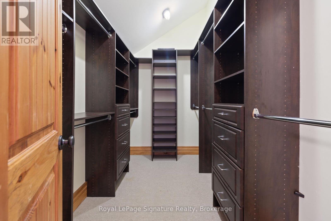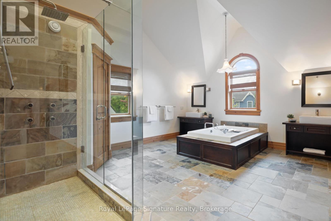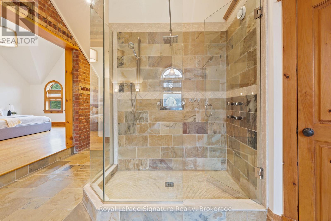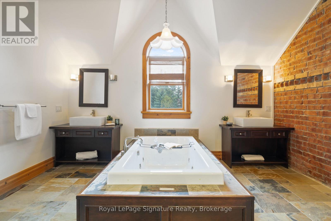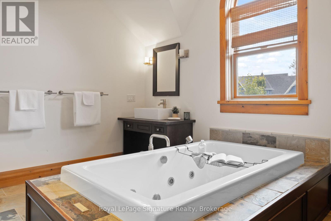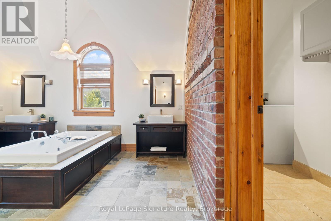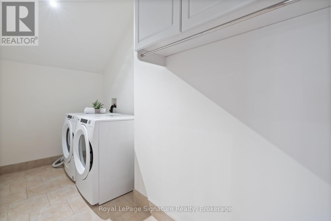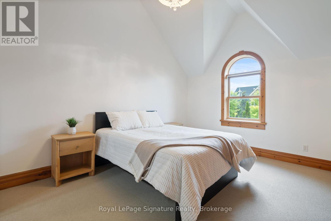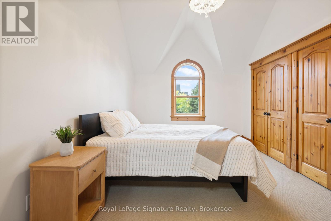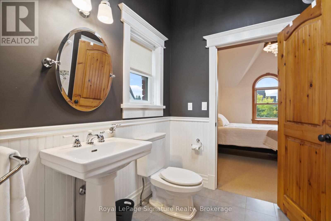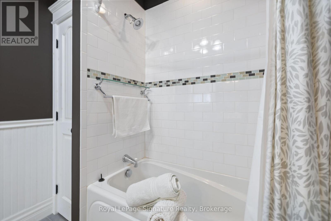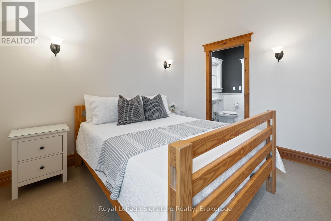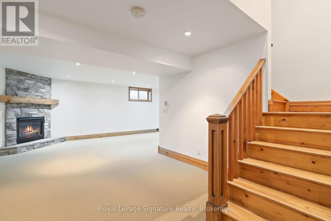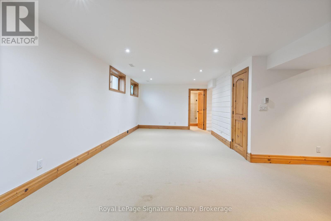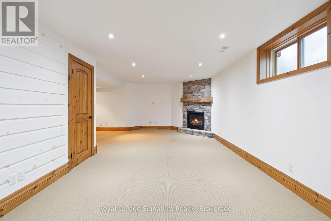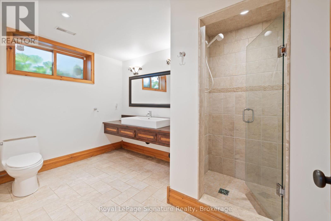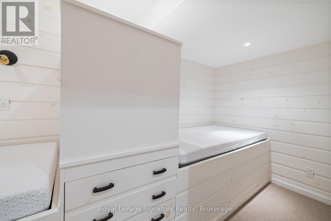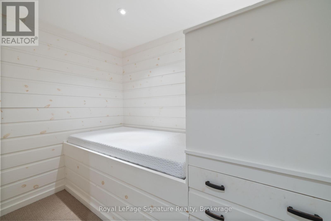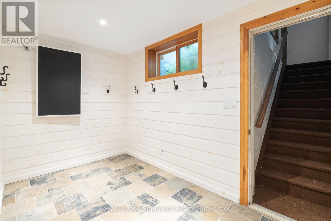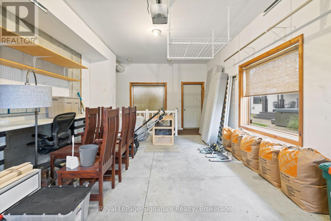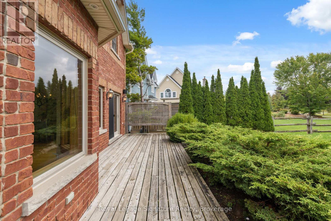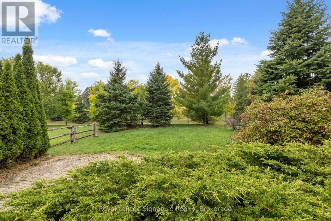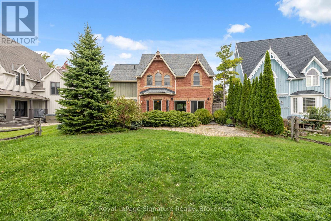4 Bedroom
4 Bathroom
2500 - 3000 sqft
Fireplace
Central Air Conditioning
Forced Air
$1,399,000Maintenance, Parcel of Tied Land
$100 Monthly
Discover chalet-style elegance in the highly sought-after Historic Snowbridge community, just minutes from the Blue Mountain ski hills, private clubs, Monterra Golf, and the vibrant Village. This beautifully finished home offers the perfect four-season escape, with easy access to dining, shopping, and endless outdoor recreation. The main level features an expansive kitchen with granite countertops, Jenn-Air appliances, custom cabinetry, and a large island with a built-in wine fridge all seamlessly connected to an open-concept living and dining area. Step out to a private backyard with a deck and hot tub, where you can enjoy phenomenal views of the ski hills beautifully lit at night making it ideal for après-ski entertaining or relaxing with family and friends. Upstairs, the professionally designed primary suite is a true retreat, showcasing a striking red brick accent wall and a spa-inspired ensuite with heated floors, a glass-enclosed rain shower, and a deep soaker tub. Two additional bedrooms with soaring vaulted ceilings add both character and comfort, and share a stylish four-piece bathroom. The fully finished lower level expands your living space with a generous family room, full bathroom, guest bedroom featuring custom built-in twin beds, and a mudroom with direct access to the garage and hot tub. Additional highlights include hickory hardwood flooring, built-in speakers, and picturesque views throughout. Plus you'll enjoy access to the exclusive Snowbridge community pool. With timeless chalet charm, an exceptional family floor plan, and a location that offers both adventure and relaxation. This is a home you wont want to miss! (id:41954)
Property Details
|
MLS® Number
|
X12427481 |
|
Property Type
|
Single Family |
|
Community Name
|
Blue Mountains |
|
Amenities Near By
|
Ski Area, Golf Nearby |
|
Features
|
Sump Pump |
|
Parking Space Total
|
5 |
|
View Type
|
Mountain View |
Building
|
Bathroom Total
|
4 |
|
Bedrooms Above Ground
|
3 |
|
Bedrooms Below Ground
|
1 |
|
Bedrooms Total
|
4 |
|
Age
|
16 To 30 Years |
|
Amenities
|
Fireplace(s) |
|
Appliances
|
Central Vacuum, Garage Door Opener Remote(s), Dishwasher, Dryer, Hood Fan, Stove, Washer, Window Coverings, Refrigerator |
|
Basement Development
|
Finished |
|
Basement Type
|
Full (finished) |
|
Construction Style Attachment
|
Detached |
|
Cooling Type
|
Central Air Conditioning |
|
Exterior Finish
|
Brick, Wood |
|
Fire Protection
|
Alarm System |
|
Fireplace Present
|
Yes |
|
Fireplace Total
|
2 |
|
Foundation Type
|
Poured Concrete |
|
Half Bath Total
|
1 |
|
Heating Fuel
|
Natural Gas |
|
Heating Type
|
Forced Air |
|
Stories Total
|
2 |
|
Size Interior
|
2500 - 3000 Sqft |
|
Type
|
House |
|
Utility Water
|
Municipal Water |
Parking
Land
|
Acreage
|
No |
|
Land Amenities
|
Ski Area, Golf Nearby |
|
Sewer
|
Sanitary Sewer |
|
Size Depth
|
128 Ft ,10 In |
|
Size Frontage
|
73 Ft ,10 In |
|
Size Irregular
|
73.9 X 128.9 Ft |
|
Size Total Text
|
73.9 X 128.9 Ft|under 1/2 Acre |
Rooms
| Level |
Type |
Length |
Width |
Dimensions |
|
Second Level |
Primary Bedroom |
4.45 m |
5.79 m |
4.45 m x 5.79 m |
|
Second Level |
Bathroom |
4.37 m |
5.21 m |
4.37 m x 5.21 m |
|
Second Level |
Bedroom 2 |
3.28 m |
4.37 m |
3.28 m x 4.37 m |
|
Second Level |
Bathroom |
2.16 m |
2.21 m |
2.16 m x 2.21 m |
|
Second Level |
Bedroom 3 |
3.25 m |
3.53 m |
3.25 m x 3.53 m |
|
Second Level |
Laundry Room |
4.47 m |
1.65 m |
4.47 m x 1.65 m |
|
Main Level |
Living Room |
3.96 m |
4.88 m |
3.96 m x 4.88 m |
|
Main Level |
Dining Room |
4.17 m |
5.08 m |
4.17 m x 5.08 m |
|
Main Level |
Kitchen |
4.27 m |
5.79 m |
4.27 m x 5.79 m |
|
Main Level |
Bathroom |
1.17 m |
2.36 m |
1.17 m x 2.36 m |
Utilities
|
Cable
|
Installed |
|
Electricity
|
Installed |
|
Sewer
|
Installed |
https://www.realtor.ca/real-estate/28914644/161-snowbridge-way-blue-mountains-blue-mountains
