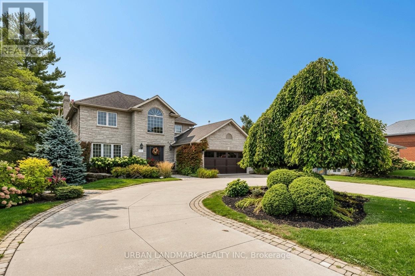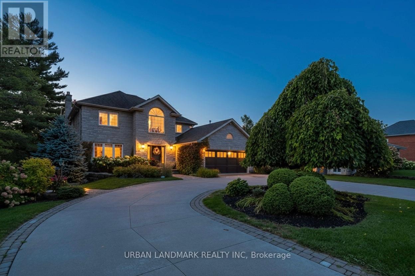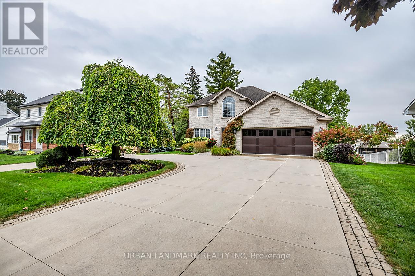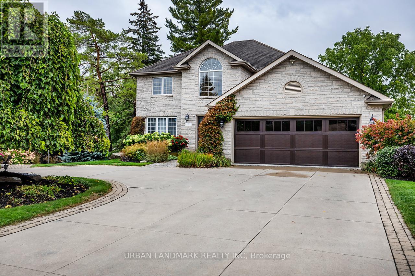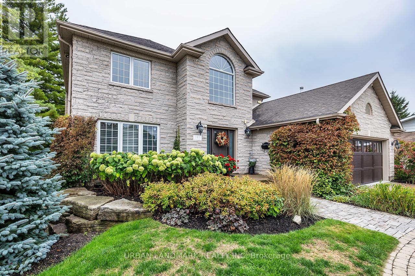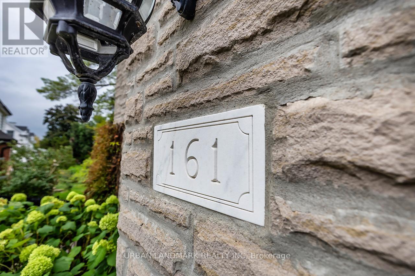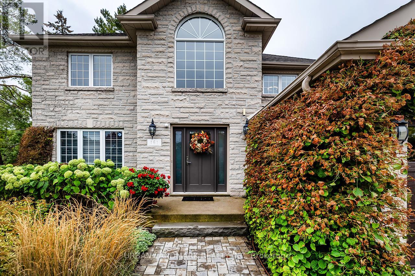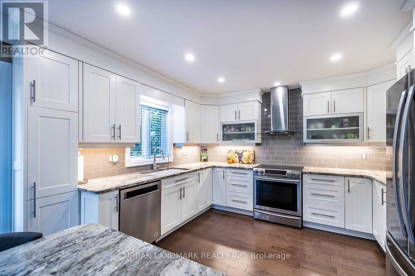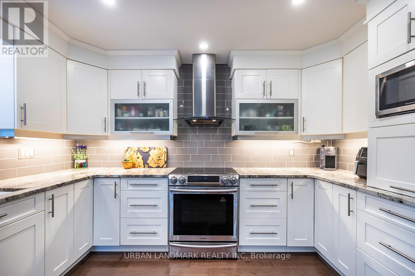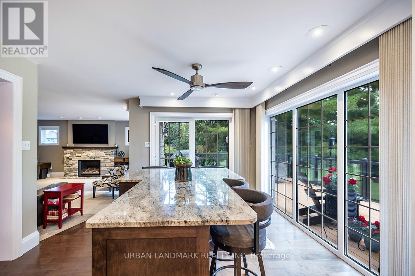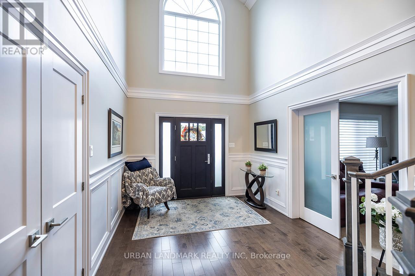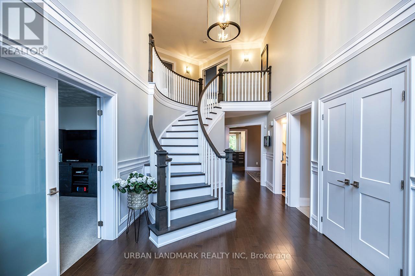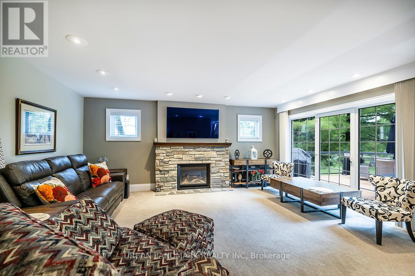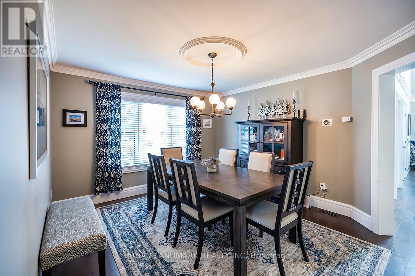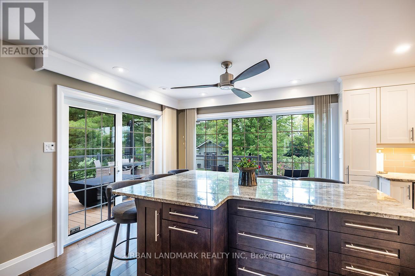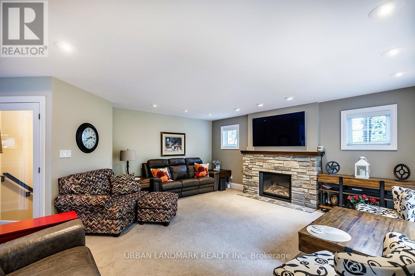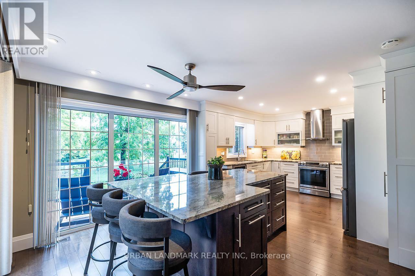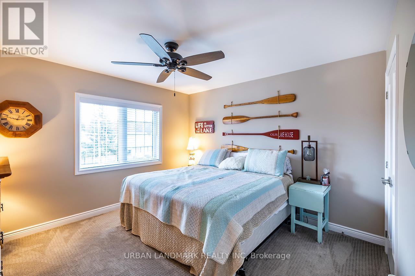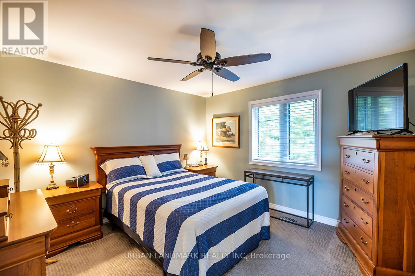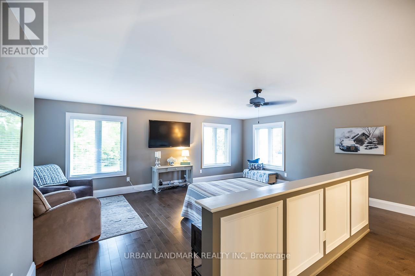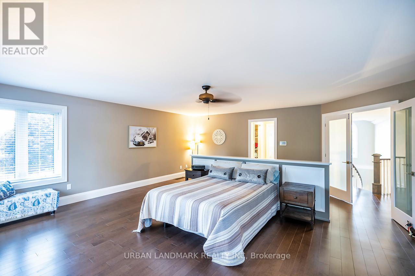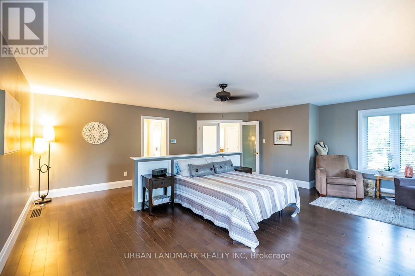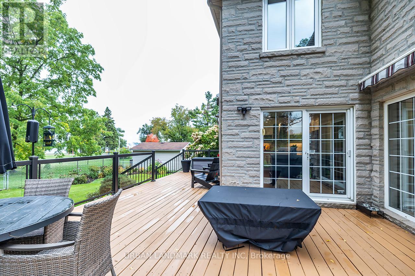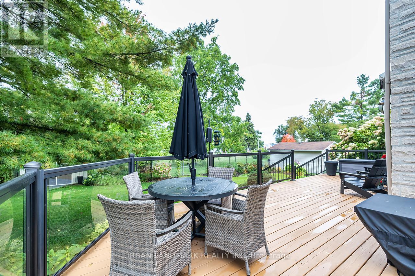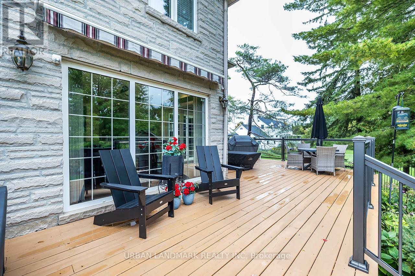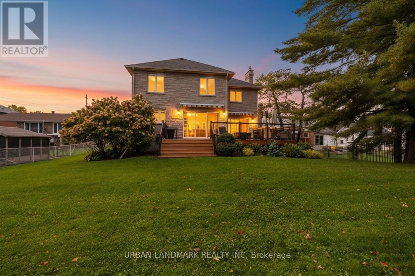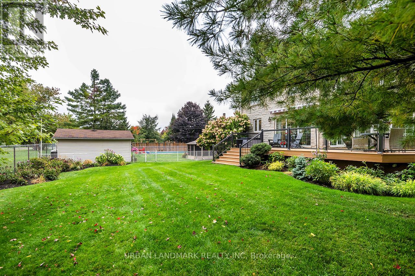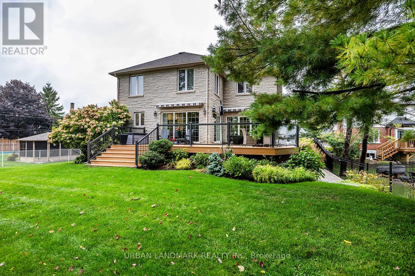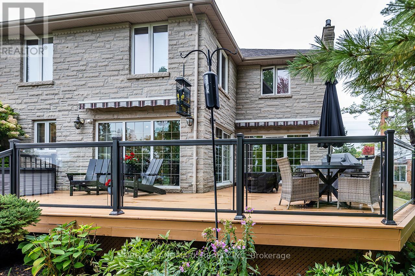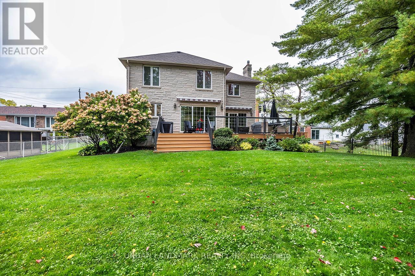4 Bedroom
4 Bathroom
2000 - 2500 sqft
Fireplace
Central Air Conditioning
Forced Air
$1,875,000
Welcome to 161 Maria Street. A stunning, fully renovated top to bottom home (2017) offering exceptional craftsmanship and modern living in a peaceful setting. The grand U-shaped driveway with parking for up to 12 vehicles sets the tone. The property is beautifully landscaped front and back, complementing the homes striking curb appeal. Step inside the vaulted front entryway with custom door and youll find hardwood floors throughout and an open-concept design that seamlessly blends each room. The custom kitchen features solid surface countertops, a large island with seating, and abundant storage, all overlooking the back deck and yard with views of Little Lake. The spacious living room has tons of natural light and perfect for entertaining or relaxing. Main floor highlights include a laundry room, home office, heated garage with epoxy floor, access to the side yard, and a 12x16 custom shed with power. A Generac generator ensures peace of mind. The primary retreat offers serene lake views, a walk-in closet, and a spa-like 5-piece ensuite. The fully finished basement with separate entrance adds versatility with a kitchenette, oversized rec room, and 4-piece bath, ideal for extended family or in-law potential. Enjoy outdoor living on the expansive back deck with two power retractable awnings, creating the perfect shaded retreat. (id:41954)
Property Details
|
MLS® Number
|
X12427648 |
|
Property Type
|
Single Family |
|
Community Name
|
Ashburnham Ward 4 |
|
Equipment Type
|
Water Heater |
|
Parking Space Total
|
14 |
|
Rental Equipment Type
|
Water Heater |
Building
|
Bathroom Total
|
4 |
|
Bedrooms Above Ground
|
3 |
|
Bedrooms Below Ground
|
1 |
|
Bedrooms Total
|
4 |
|
Amenities
|
Fireplace(s) |
|
Appliances
|
Dishwasher, Dryer, Stove, Washer, Refrigerator |
|
Basement Development
|
Finished |
|
Basement Features
|
Walk Out |
|
Basement Type
|
N/a (finished) |
|
Construction Style Attachment
|
Detached |
|
Cooling Type
|
Central Air Conditioning |
|
Exterior Finish
|
Brick |
|
Fireplace Present
|
Yes |
|
Fireplace Total
|
2 |
|
Foundation Type
|
Poured Concrete |
|
Half Bath Total
|
1 |
|
Heating Fuel
|
Natural Gas |
|
Heating Type
|
Forced Air |
|
Stories Total
|
2 |
|
Size Interior
|
2000 - 2500 Sqft |
|
Type
|
House |
|
Utility Power
|
Generator |
|
Utility Water
|
Municipal Water |
Parking
Land
|
Acreage
|
No |
|
Sewer
|
Sanitary Sewer |
|
Size Depth
|
194 Ft ,10 In |
|
Size Frontage
|
78 Ft ,6 In |
|
Size Irregular
|
78.5 X 194.9 Ft |
|
Size Total Text
|
78.5 X 194.9 Ft |
|
Zoning Description
|
R1 |
Rooms
| Level |
Type |
Length |
Width |
Dimensions |
|
Second Level |
Primary Bedroom |
6.62 m |
6.34 m |
6.62 m x 6.34 m |
|
Second Level |
Bedroom 2 |
3.77 m |
3.65 m |
3.77 m x 3.65 m |
|
Second Level |
Bedroom 3 |
3.67 m |
3.59 m |
3.67 m x 3.59 m |
|
Basement |
Bedroom 4 |
|
|
Measurements not available |
|
Basement |
Recreational, Games Room |
6.5 m |
3.65 m |
6.5 m x 3.65 m |
|
Main Level |
Kitchen |
6.62 m |
3.67 m |
6.62 m x 3.67 m |
|
Main Level |
Eating Area |
6.62 m |
3.67 m |
6.62 m x 3.67 m |
|
Main Level |
Dining Room |
4.69 m |
3.37 m |
4.69 m x 3.37 m |
|
Main Level |
Living Room |
5.52 m |
5.41 m |
5.52 m x 5.41 m |
|
Main Level |
Office |
4.52 m |
3.59 m |
4.52 m x 3.59 m |
Utilities
|
Cable
|
Installed |
|
Electricity
|
Installed |
|
Sewer
|
Installed |
https://www.realtor.ca/real-estate/28915141/161-maria-street-peterborough-ashburnham-ward-4-ashburnham-ward-4
