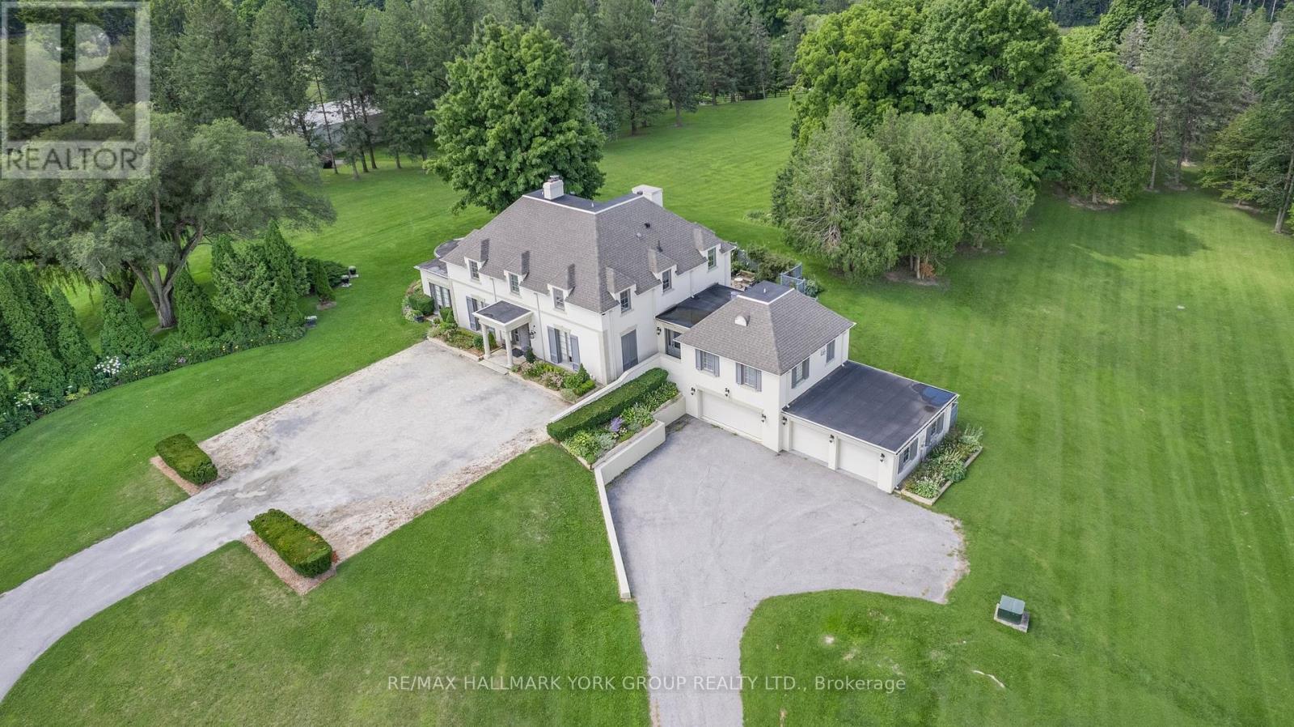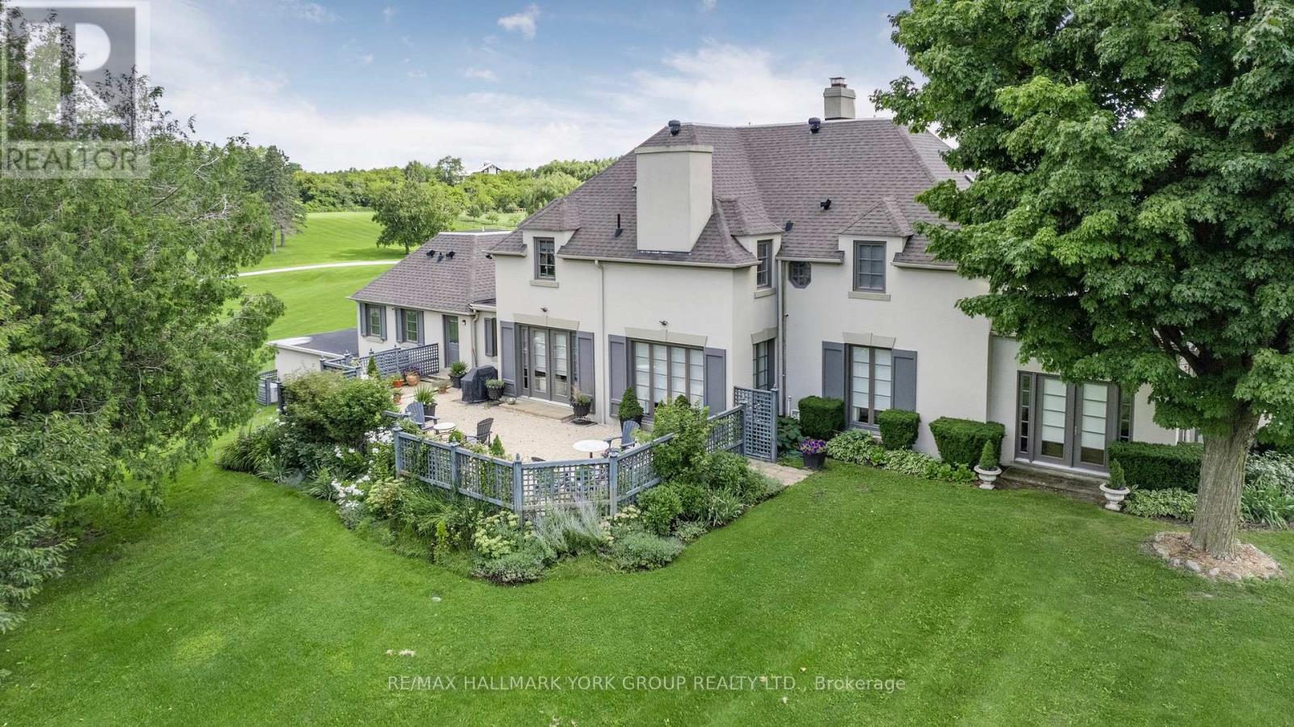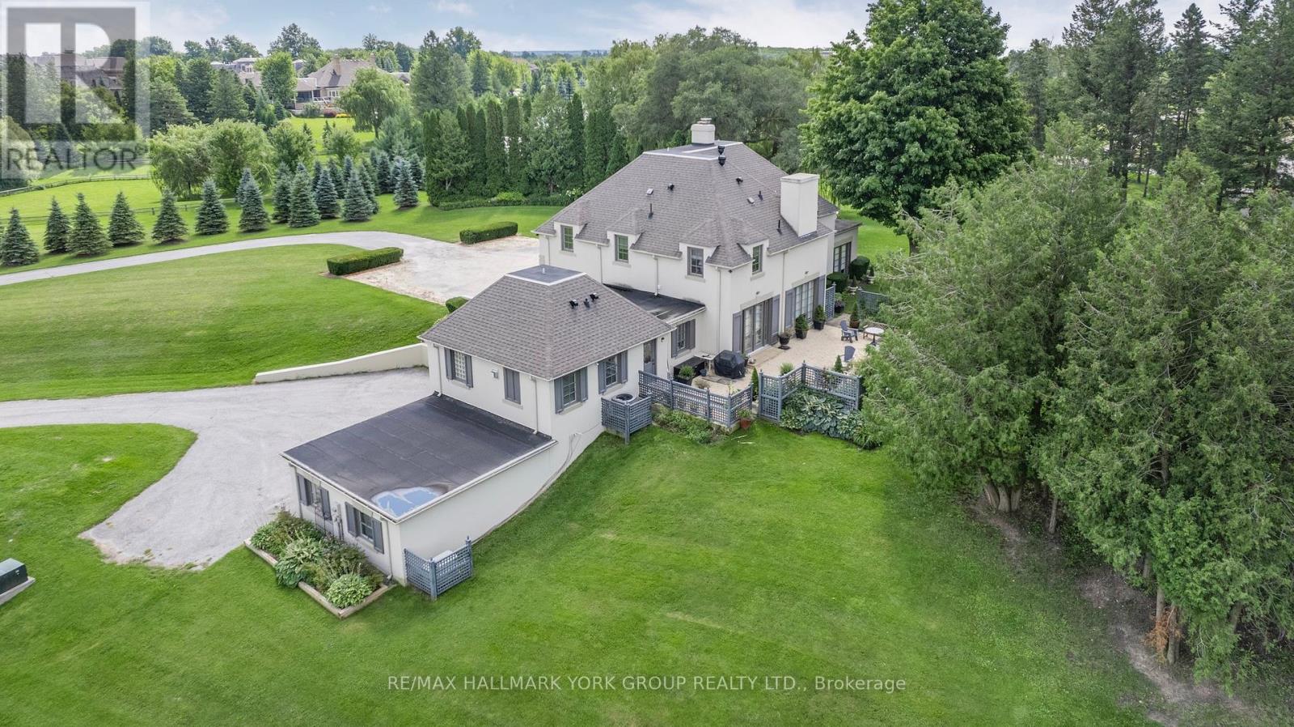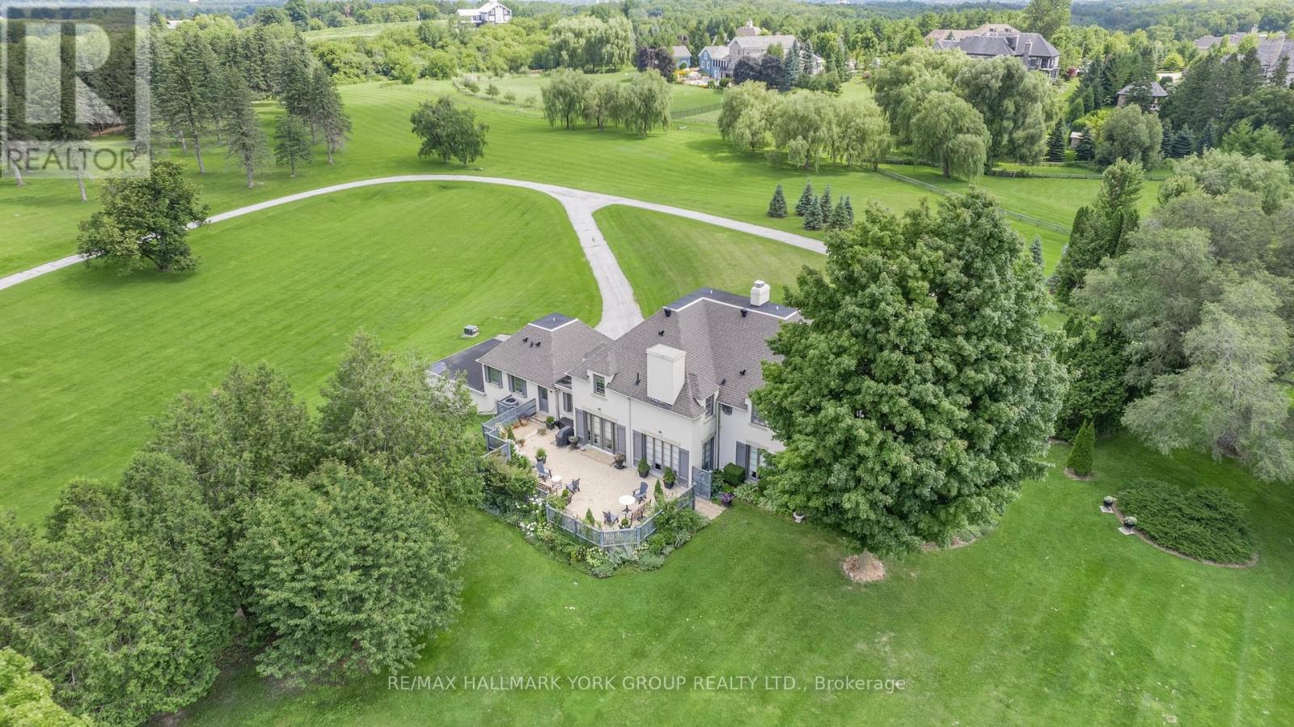6 Bedroom
6 Bathroom
3500 - 5000 sqft
Fireplace
Central Air Conditioning
Forced Air
Acreage
$9,900,000
A Rare opportunity to acquire a piece of history in King Township's glorious Fairfield Estates. FairfieldHall is a stately manor long known as one of King's premiere privately owned estates. Pastoral 12 acre setting with sweeping lawns, mature trees and English gardens. This Napier Simpson designed mansion has gleaming hardwood floors, 10 ceilings, classic moldings and millwork, multiple custom fireplaces and 5 bedrooms.The main floor master suite is fashioned with marble ensuite and the 4 season Sunroom is everyone's dream.. Heated 4 car garage and cobblestone carriage drive. Perfectly perched atop a hill overlooking world class Equestrian facility and bridle trails. Close proximity to Kings premier golfing, exceptional schools, local boutique shopping and Toronto's International Airport. (id:41954)
Property Details
|
MLS® Number
|
N12324121 |
|
Property Type
|
Single Family |
|
Community Name
|
Rural King |
|
Features
|
Backs On Greenbelt |
|
Parking Space Total
|
14 |
|
Structure
|
Workshop |
Building
|
Bathroom Total
|
6 |
|
Bedrooms Above Ground
|
6 |
|
Bedrooms Total
|
6 |
|
Amenities
|
Fireplace(s) |
|
Basement Type
|
Full |
|
Construction Style Attachment
|
Detached |
|
Cooling Type
|
Central Air Conditioning |
|
Exterior Finish
|
Stucco |
|
Fireplace Present
|
Yes |
|
Flooring Type
|
Carpeted, Hardwood |
|
Foundation Type
|
Block |
|
Half Bath Total
|
2 |
|
Heating Fuel
|
Natural Gas |
|
Heating Type
|
Forced Air |
|
Stories Total
|
2 |
|
Size Interior
|
3500 - 5000 Sqft |
|
Type
|
House |
|
Utility Power
|
Generator |
|
Utility Water
|
Drilled Well |
Parking
Land
|
Acreage
|
Yes |
|
Sewer
|
Septic System |
|
Size Depth
|
12 Ft ,4 In |
|
Size Frontage
|
12 Ft ,4 In |
|
Size Irregular
|
12.4 X 12.4 Ft ; 12 Acres |
|
Size Total Text
|
12.4 X 12.4 Ft ; 12 Acres|10 - 24.99 Acres |
|
Zoning Description
|
Residential |
Rooms
| Level |
Type |
Length |
Width |
Dimensions |
|
Second Level |
Bedroom 5 |
4.63 m |
4.08 m |
4.63 m x 4.08 m |
|
Second Level |
Primary Bedroom |
5.75 m |
3.68 m |
5.75 m x 3.68 m |
|
Second Level |
Bedroom 2 |
5.08 m |
4.05 m |
5.08 m x 4.05 m |
|
Second Level |
Library |
5.84 m |
4.06 m |
5.84 m x 4.06 m |
|
Second Level |
Bedroom 3 |
4.59 m |
4.06 m |
4.59 m x 4.06 m |
|
Main Level |
Living Room |
9.63 m |
5.86 m |
9.63 m x 5.86 m |
|
Main Level |
Dining Room |
6.18 m |
3.94 m |
6.18 m x 3.94 m |
|
Main Level |
Kitchen |
5.08 m |
4.12 m |
5.08 m x 4.12 m |
|
Main Level |
Family Room |
5.83 m |
4.58 m |
5.83 m x 4.58 m |
|
Main Level |
Primary Bedroom |
4.53 m |
4.74 m |
4.53 m x 4.74 m |
|
Ground Level |
Sunroom |
|
1 m |
Measurements not available x 1 m |
Utilities
|
Cable
|
Available |
|
Electricity
|
Installed |
https://www.realtor.ca/real-estate/28689446/161-fairfield-drive-king-rural-king





