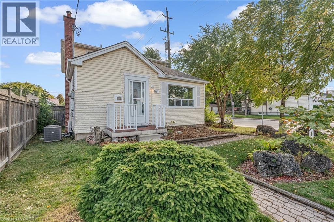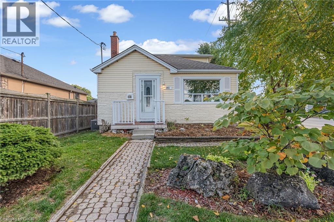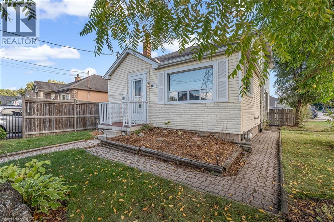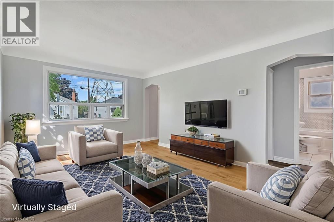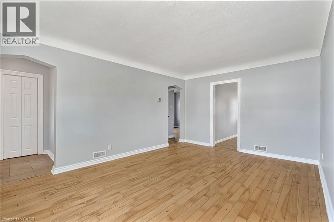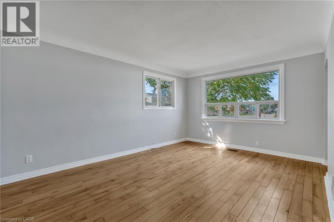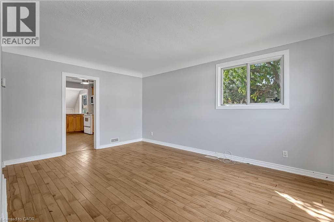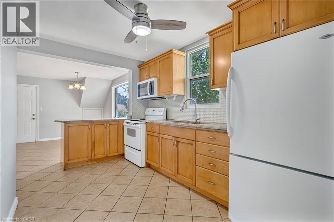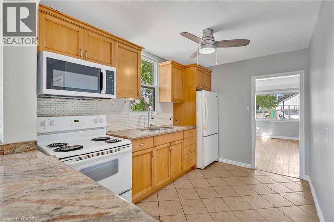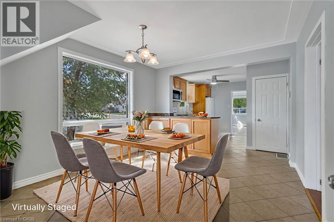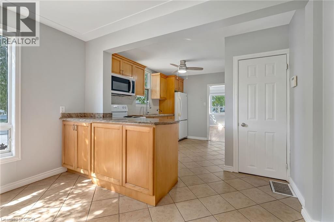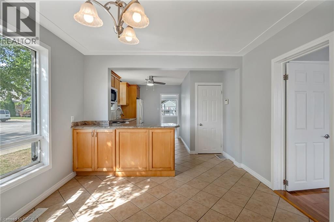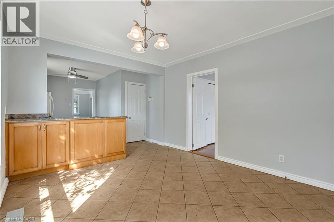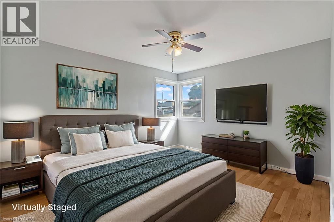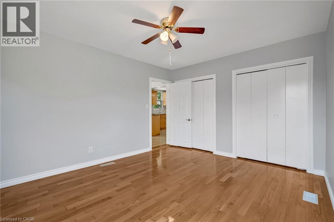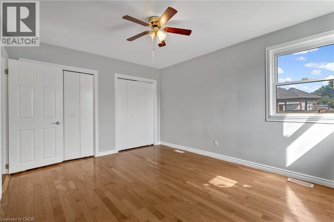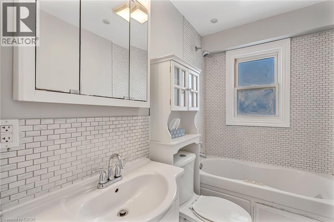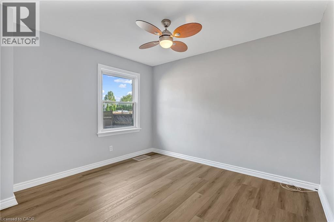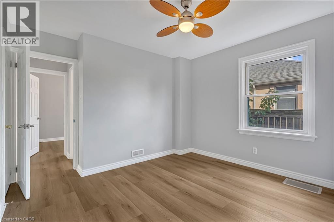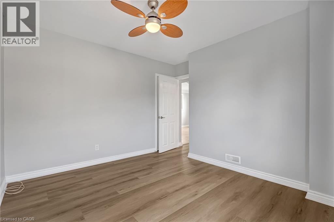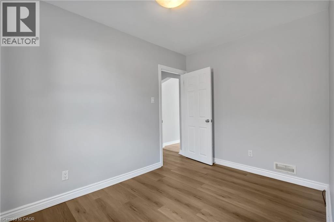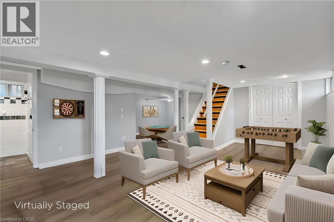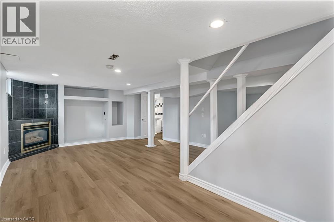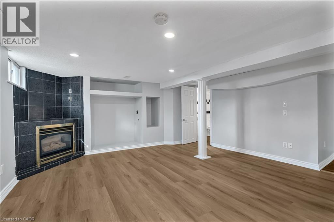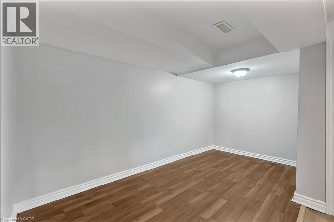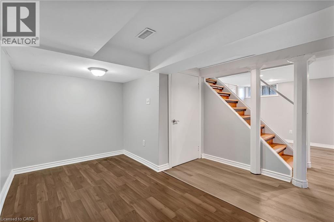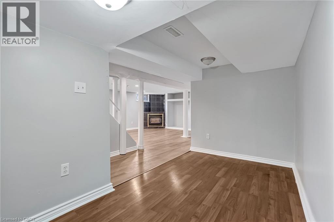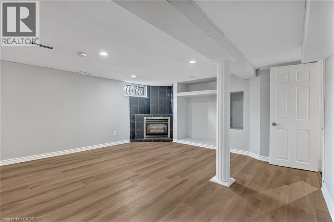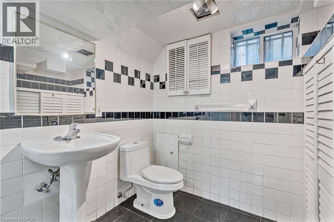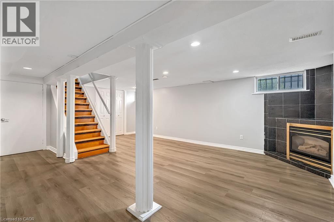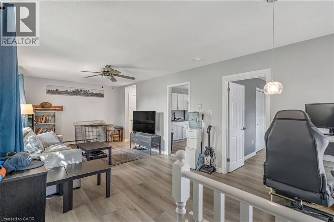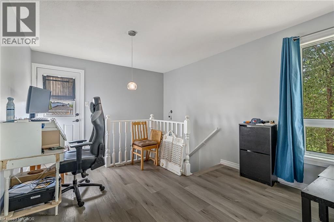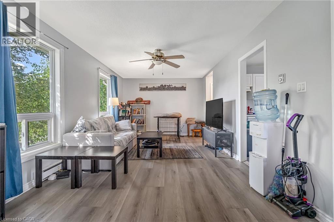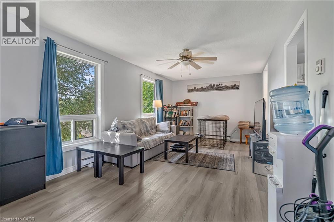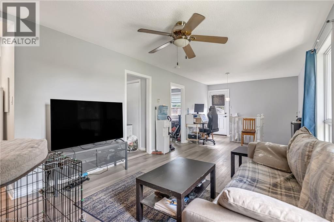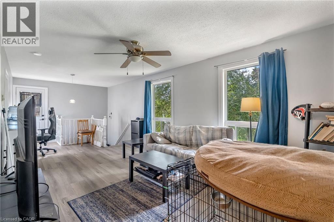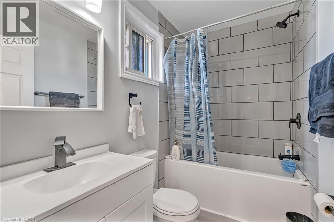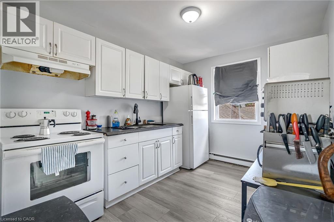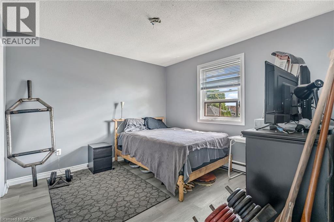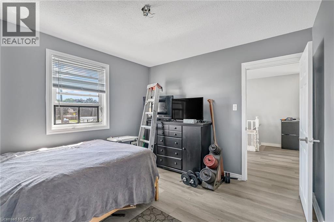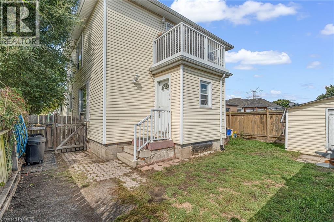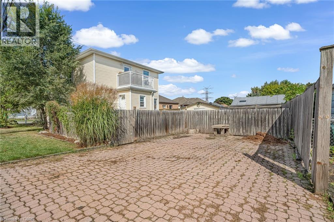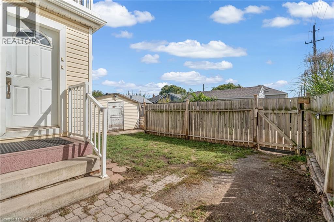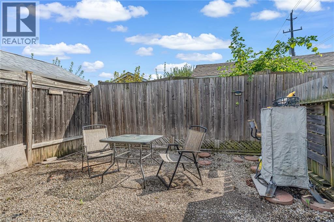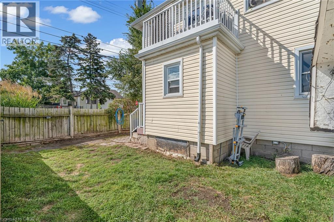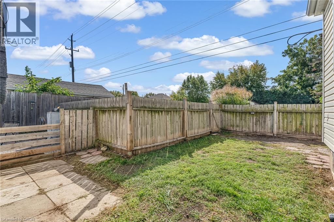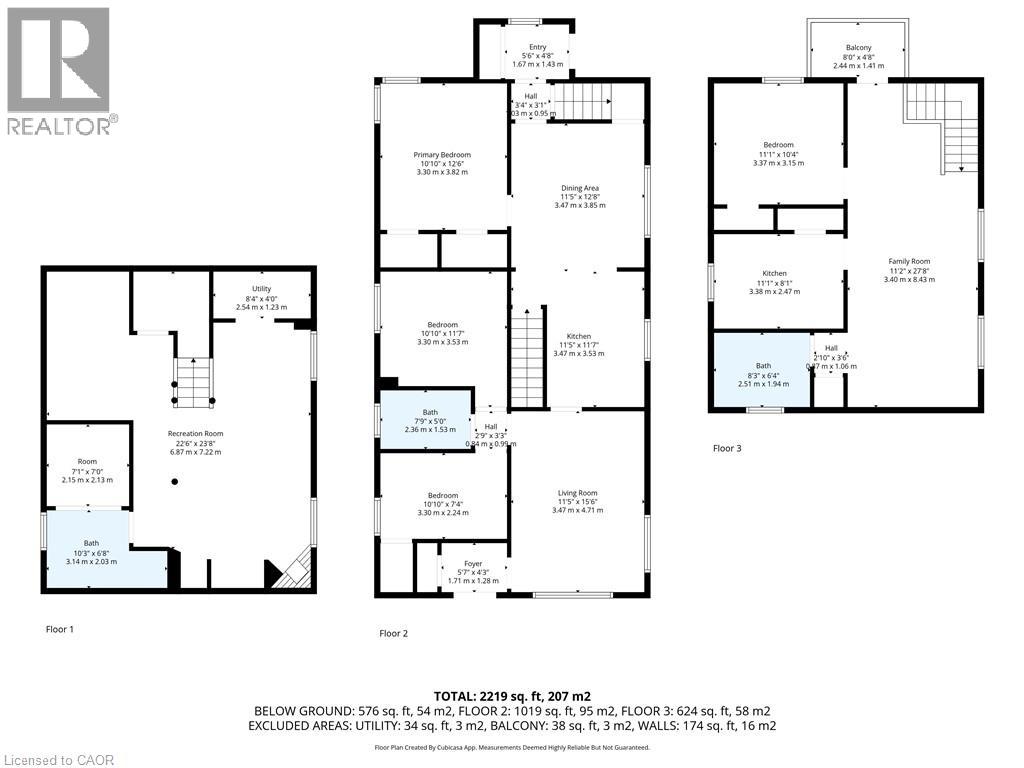4 Bedroom
3 Bathroom
2219 sqft
2 Level
Fireplace
Central Air Conditioning
Baseboard Heaters, Forced Air
$649,000
Bright and spacious 4-bedroom, 3-bathroom home situated on a desirable corner lot in a family friendly neighbourhood of East Hamilton, just minutes from schools, parks, shopping, and highway access, making it ideal for commuters and families alike. This well-maintained property features a finished basement and a functional layout with generous living space and an abundance of natural light throughout. With versatile living options, great curb appeal, and plenty of room to grow, this home includes an in-law suite with a separate entrance, offering excellent income potential or a comfortable space for extended family. Excellent opportunity for both homeowners and investors! Separate hydro meters. This home includes several updates including roof (2024), some windows on the second floor (2025) and has been painted throughout with new flooring (2025) in most of the home. (id:41954)
Property Details
|
MLS® Number
|
40774373 |
|
Property Type
|
Single Family |
|
Amenities Near By
|
Park, Playground, Public Transit, Schools |
|
Community Features
|
Community Centre |
|
Parking Space Total
|
2 |
Building
|
Bathroom Total
|
3 |
|
Bedrooms Above Ground
|
4 |
|
Bedrooms Total
|
4 |
|
Appliances
|
Dryer, Refrigerator, Stove, Microwave Built-in, Hood Fan |
|
Architectural Style
|
2 Level |
|
Basement Development
|
Finished |
|
Basement Type
|
Full (finished) |
|
Construction Style Attachment
|
Detached |
|
Cooling Type
|
Central Air Conditioning |
|
Exterior Finish
|
Vinyl Siding |
|
Fireplace Present
|
Yes |
|
Fireplace Total
|
1 |
|
Foundation Type
|
Block |
|
Heating Type
|
Baseboard Heaters, Forced Air |
|
Stories Total
|
2 |
|
Size Interior
|
2219 Sqft |
|
Type
|
House |
|
Utility Water
|
Municipal Water |
Land
|
Access Type
|
Road Access, Highway Nearby |
|
Acreage
|
No |
|
Land Amenities
|
Park, Playground, Public Transit, Schools |
|
Sewer
|
Municipal Sewage System |
|
Size Depth
|
94 Ft |
|
Size Frontage
|
35 Ft |
|
Size Total Text
|
Under 1/2 Acre |
|
Zoning Description
|
C |
Rooms
| Level |
Type |
Length |
Width |
Dimensions |
|
Second Level |
Other |
|
|
8'0'' x 4'8'' |
|
Second Level |
Family Room |
|
|
11'2'' x 27'8'' |
|
Second Level |
4pc Bathroom |
|
|
Measurements not available |
|
Second Level |
Kitchen |
|
|
11'1'' x 8'1'' |
|
Second Level |
Bedroom |
|
|
11'1'' x 10'4'' |
|
Basement |
Utility Room |
|
|
8'4'' x 4'0'' |
|
Basement |
Recreation Room |
|
|
22'6'' x 23'8'' |
|
Basement |
Other |
|
|
7'1'' x 7'0'' |
|
Basement |
3pc Bathroom |
|
|
Measurements not available |
|
Main Level |
Bedroom |
|
|
10'10'' x 11'7'' |
|
Main Level |
4pc Bathroom |
|
|
Measurements not available |
|
Main Level |
Bedroom |
|
|
10'10'' x 7'4'' |
|
Main Level |
Foyer |
|
|
5'7'' x 4'3'' |
|
Main Level |
Living Room |
|
|
11'5'' x 15'6'' |
|
Main Level |
Eat In Kitchen |
|
|
11'5'' x 11'7'' |
|
Main Level |
Dining Room |
|
|
11'5'' x 12'8'' |
|
Main Level |
Primary Bedroom |
|
|
10'10'' x 12'6'' |
https://www.realtor.ca/real-estate/28926509/161-cochrane-road-hamilton
