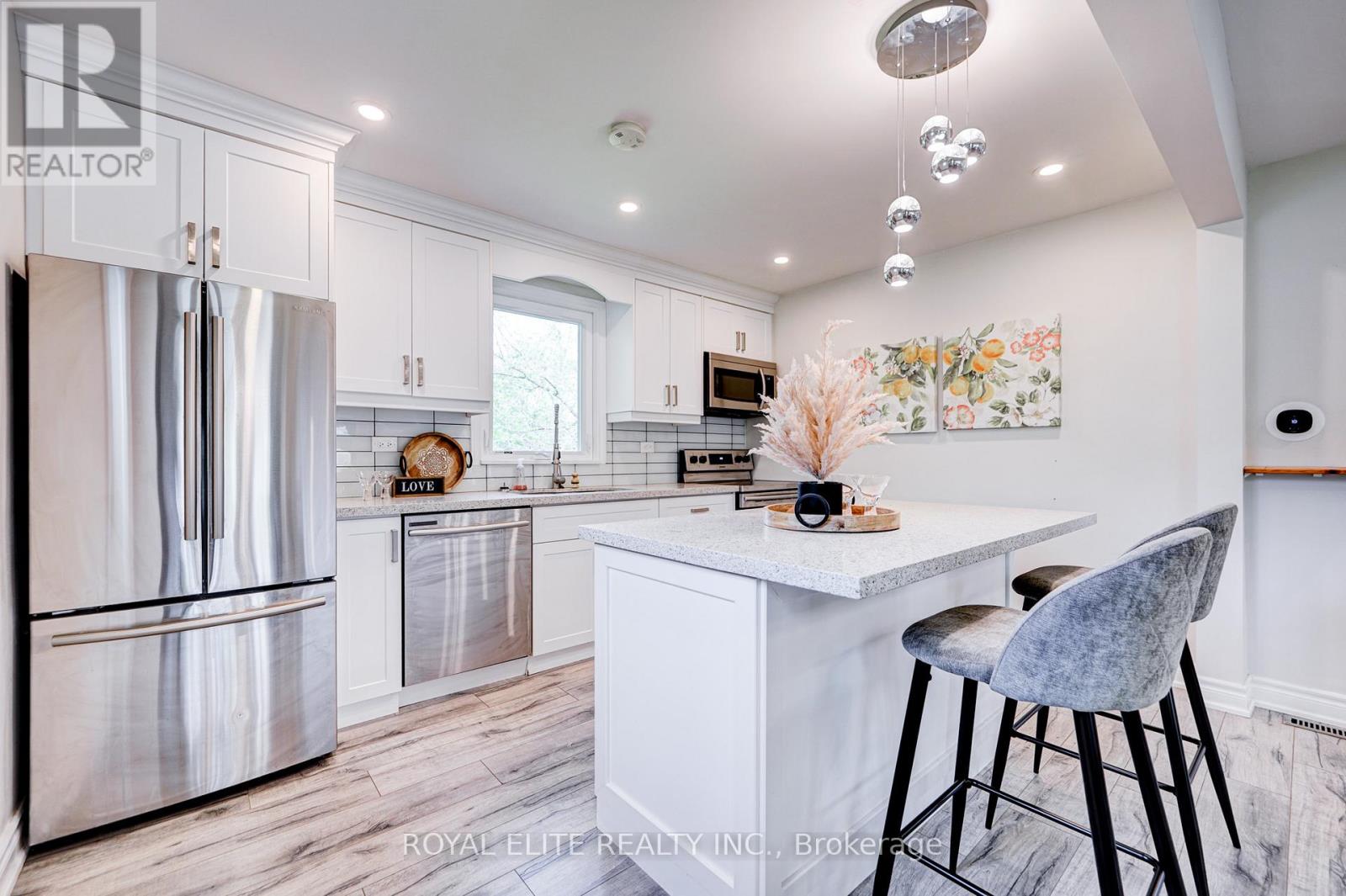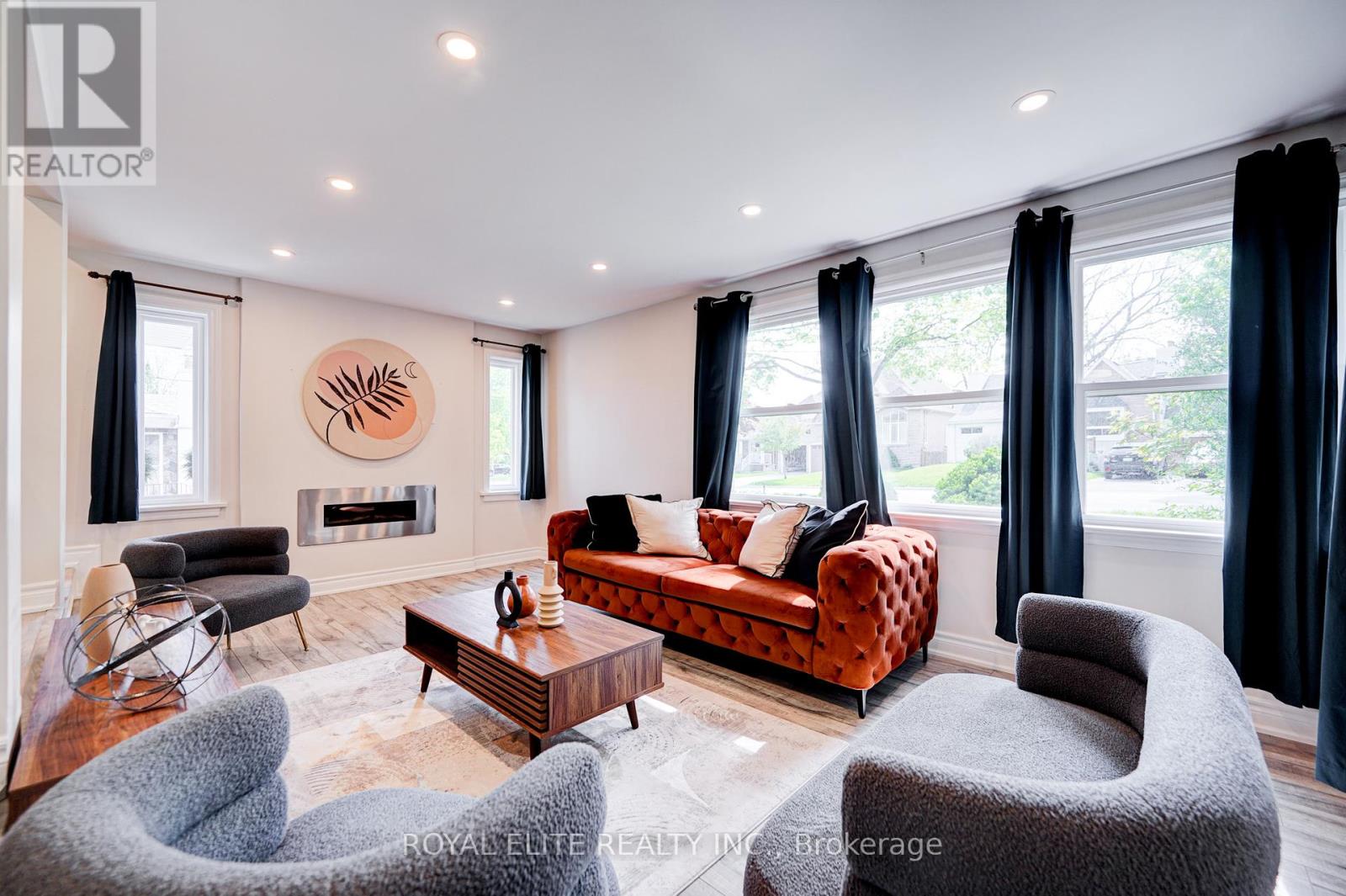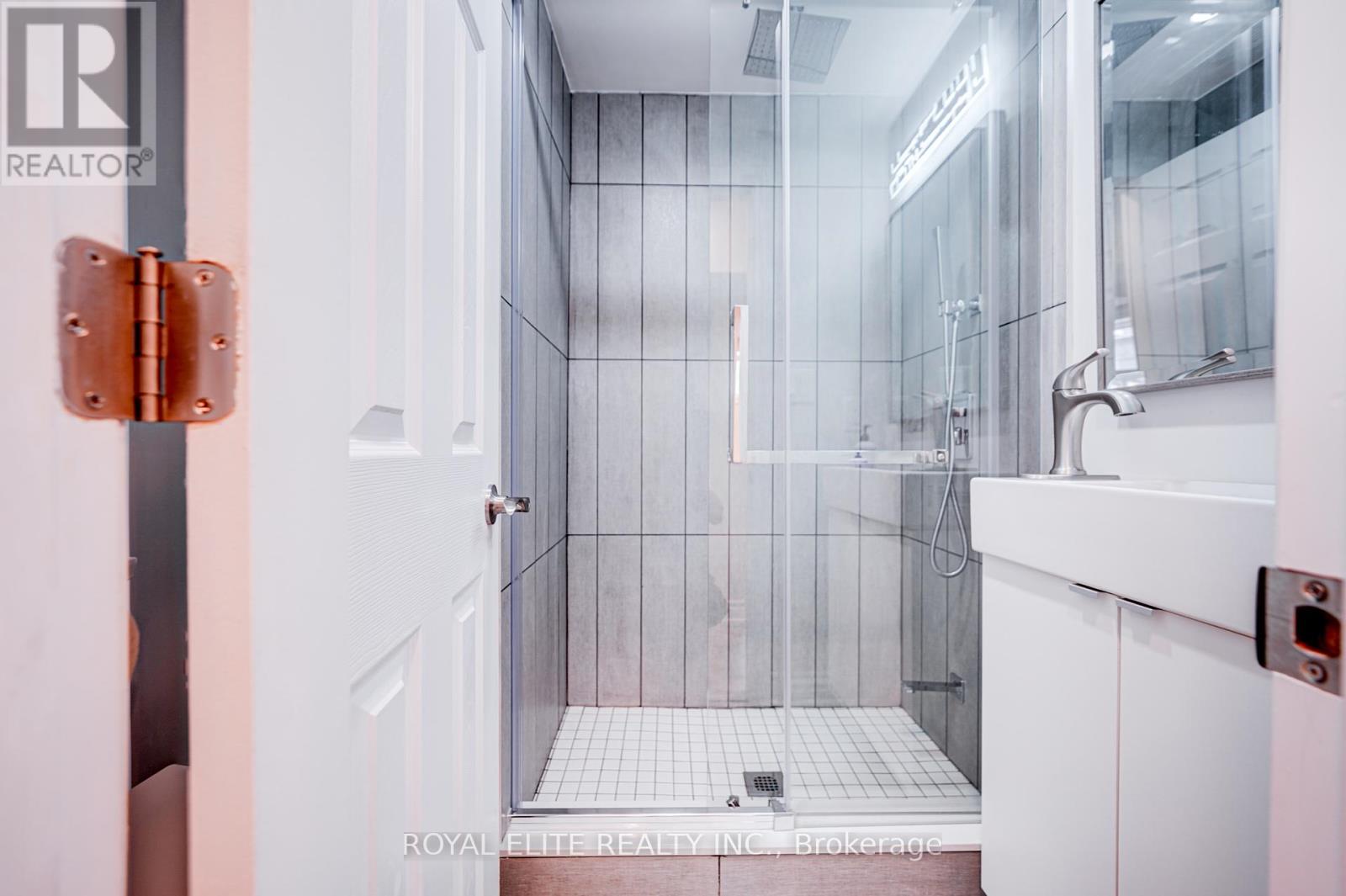2 Bedroom
2 Bathroom
Bungalow
Fireplace
Central Air Conditioning
Forced Air
$1,388,000
Introducing A Stunning, Renovated, And Furnished Bungalow Nestled In The Heart Of Richmond Hill On A Spacious 50X230 Ft Lot. Enjoy The Tranquility Of This Serene Neighbourhood, Conveniently Located Within Walking Distance Of Yonge St. Steps To Go Train Station, T&T, Shops, Restaurants, And Countless Other Amenities Along Yonge St. The Property Boasts An Open-Concept Kitchen Featuring An Island And Quartz Countertops, Tastefully Paired With Contemporary Laminate Flooring Throughout. Enjoy The Cozy Living Room Fireplace And Ample Natural Light. Large Spacious Finished Basement With 3Pc Bath - Easily Transform It Into An Additional Bedroom Or Use It As A Vast Recreational Area. The Expansive Backyard (230 Ft), Brimming With Mature Trees, Offers Optimal Privacy. Included In The Purchase Price Are All Furnishings, Ornaments, And Wall Decor. Perfect Setup For AirBnb. This Move-In-Ready Gem Is Eagerly Awaiting Your Arrival. Enjoy The Comfort And Convenience Of This Beautifully Updated Home! **EXTRAS** Stainless Steel Fridge, Dishwasher, Microwave And Stove (2018). Washer Dryer (2018), Air Condition (2018), Furnace (2020). Replaced All Windows And Main Front Door (2018). All Existing Electrical Light Fixtures. (id:41954)
Property Details
|
MLS® Number
|
N11914142 |
|
Property Type
|
Single Family |
|
Community Name
|
Harding |
|
Amenities Near By
|
Hospital, Public Transit, Schools |
|
Features
|
Carpet Free |
|
Parking Space Total
|
6 |
|
View Type
|
View |
Building
|
Bathroom Total
|
2 |
|
Bedrooms Above Ground
|
2 |
|
Bedrooms Total
|
2 |
|
Appliances
|
Garage Door Opener Remote(s), Water Heater |
|
Architectural Style
|
Bungalow |
|
Basement Development
|
Finished |
|
Basement Type
|
N/a (finished) |
|
Construction Style Attachment
|
Detached |
|
Cooling Type
|
Central Air Conditioning |
|
Exterior Finish
|
Aluminum Siding |
|
Fireplace Present
|
Yes |
|
Flooring Type
|
Laminate |
|
Foundation Type
|
Concrete |
|
Heating Fuel
|
Natural Gas |
|
Heating Type
|
Forced Air |
|
Stories Total
|
1 |
|
Type
|
House |
|
Utility Water
|
Municipal Water |
Parking
Land
|
Acreage
|
No |
|
Land Amenities
|
Hospital, Public Transit, Schools |
|
Sewer
|
Sanitary Sewer |
|
Size Depth
|
230 Ft |
|
Size Frontage
|
50 Ft ,5 In |
|
Size Irregular
|
50.46 X 230 Ft |
|
Size Total Text
|
50.46 X 230 Ft |
Rooms
| Level |
Type |
Length |
Width |
Dimensions |
|
Basement |
Family Room |
9.58 m |
5.43 m |
9.58 m x 5.43 m |
|
Ground Level |
Living Room |
5.58 m |
3.4 m |
5.58 m x 3.4 m |
|
Ground Level |
Dining Room |
4.01 m |
3.02 m |
4.01 m x 3.02 m |
|
Ground Level |
Kitchen |
4 m |
2.86 m |
4 m x 2.86 m |
|
Ground Level |
Primary Bedroom |
3.19 m |
3.52 m |
3.19 m x 3.52 m |
|
Ground Level |
Bedroom 2 |
2.69 m |
3.54 m |
2.69 m x 3.54 m |
https://www.realtor.ca/real-estate/27780946/161-church-street-s-richmond-hill-harding-harding









































