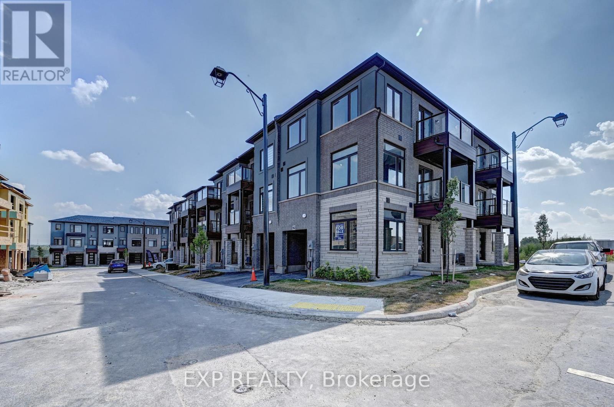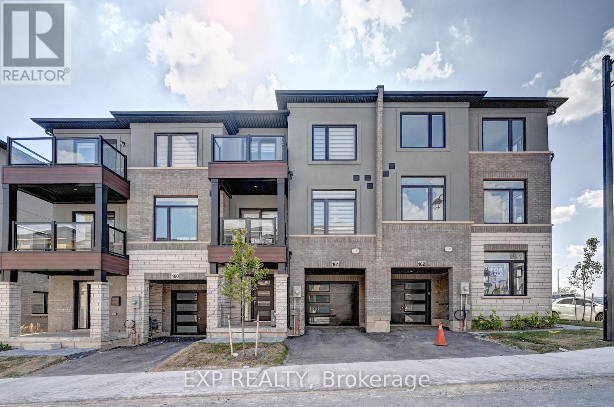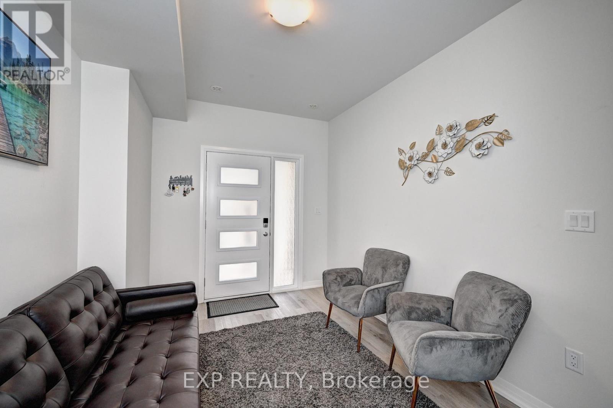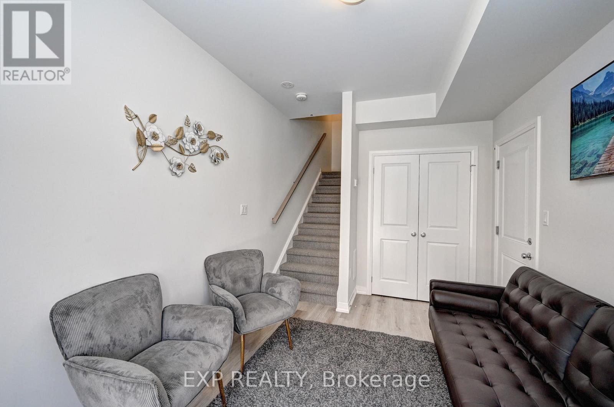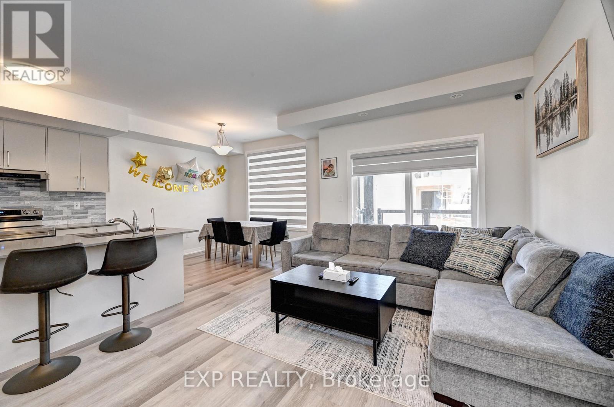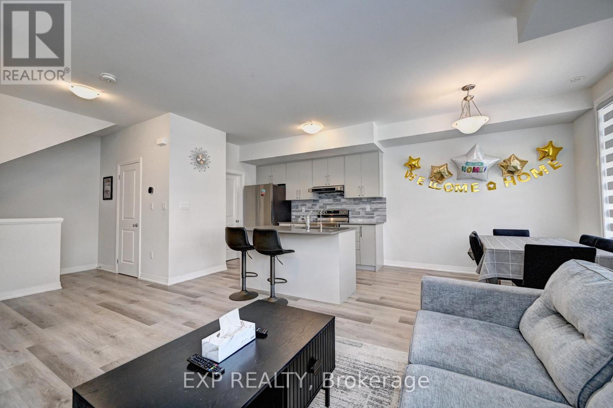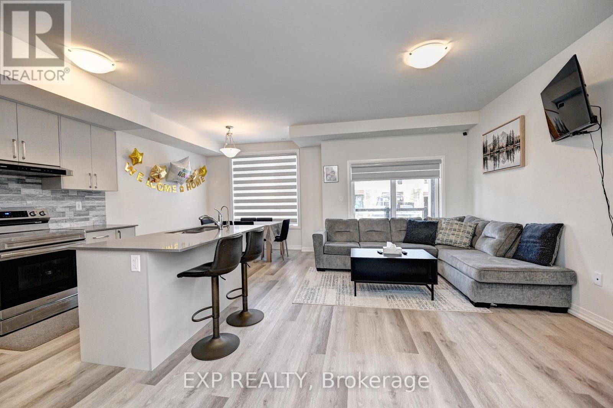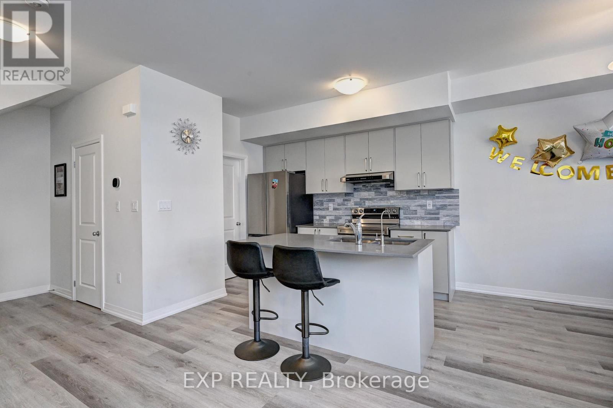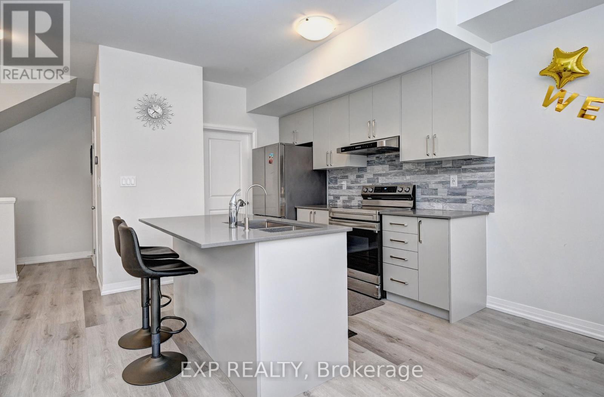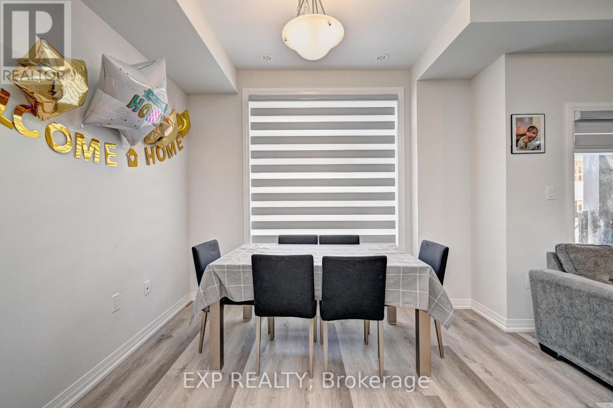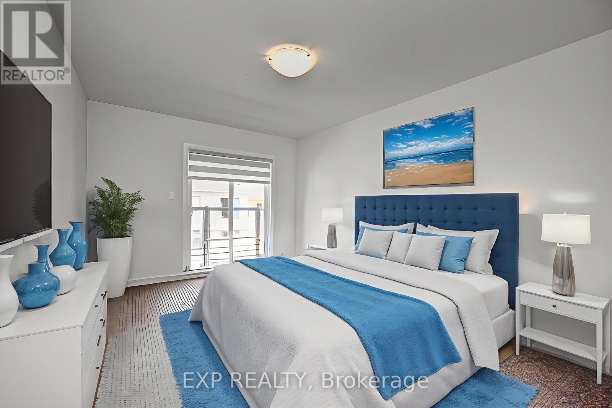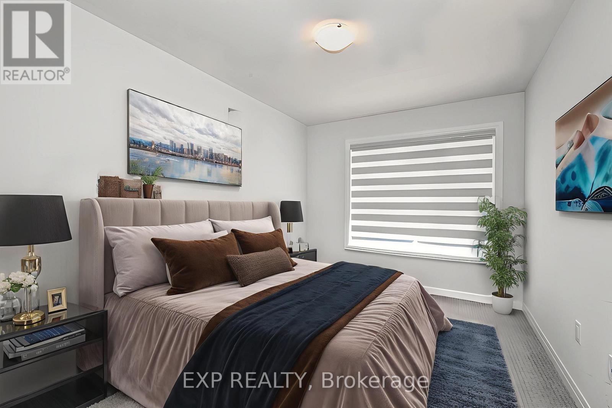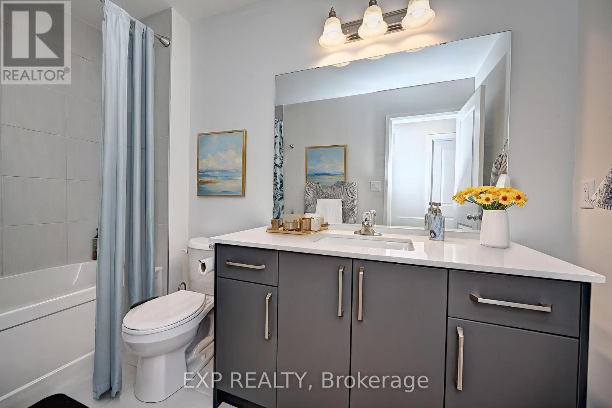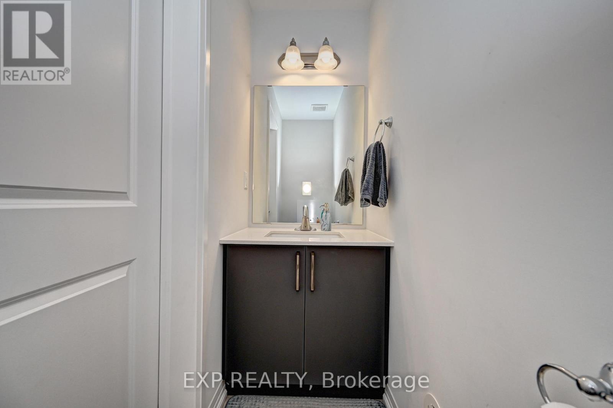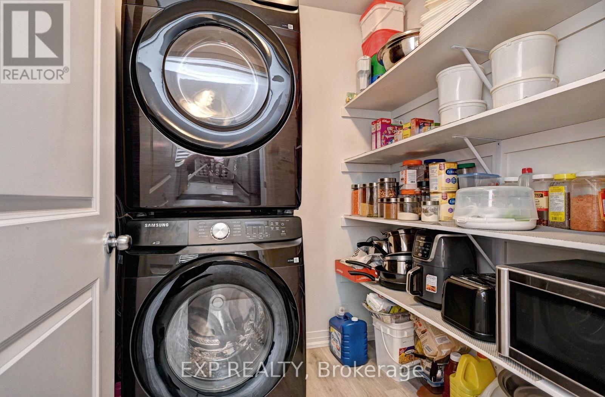161 - 155 Equestrian Way Cambridge, Ontario N3E 0E8
$589,900Maintenance, Parcel of Tied Land
$128 Monthly
Maintenance, Parcel of Tied Land
$128 MonthlyWelcome to contemporary comfort in a fresh, vibrant neighbourhood. This less-than-one-year-old, meticulously maintained townhouse blends modern design with thoughtful upgrades. The open-concept main floor is filled with natural light and features an extended cabinet kitchen, breakfast bar extension, water line ready fridge, and stainless steel appliances perfect for cooking, entertaining, and everyday living. Enjoy two private balconies for morning coffee, evening relaxation, or outdoor dining. Upstairs, you'll find two generously sized bedrooms, a full bathroom with an extra storage drawer in the upper washroom, and a convenient powder room on the main floor. Comfort meets efficiency with individual climate control on every floor and energy-efficient systems to keep utility costs low year-round. Located in a desirable new community, this home is minutes from Highway 401, schools, parks, and trails making it ideal for commuters and families alike. Property taxes not assessed yet. Some images are virtually staged. Book a private showing today! (id:41954)
Open House
This property has open houses!
2:00 pm
Ends at:4:00 pm
Property Details
| MLS® Number | X12347350 |
| Property Type | Single Family |
| Equipment Type | Air Conditioner, Water Heater, Furnace |
| Parking Space Total | 2 |
| Rental Equipment Type | Air Conditioner, Water Heater, Furnace |
Building
| Bathroom Total | 2 |
| Bedrooms Above Ground | 2 |
| Bedrooms Total | 2 |
| Age | 0 To 5 Years |
| Appliances | Water Heater, Water Softener, All, Window Coverings |
| Construction Style Attachment | Attached |
| Cooling Type | Central Air Conditioning |
| Exterior Finish | Brick Facing |
| Foundation Type | Poured Concrete |
| Half Bath Total | 1 |
| Heating Fuel | Natural Gas |
| Heating Type | Forced Air |
| Stories Total | 3 |
| Size Interior | 1100 - 1500 Sqft |
| Type | Row / Townhouse |
| Utility Water | Municipal Water |
Parking
| Attached Garage | |
| Garage |
Land
| Acreage | No |
| Sewer | Sanitary Sewer |
| Size Depth | 41 Ft ,7 In |
| Size Frontage | 20 Ft ,10 In |
| Size Irregular | 20.9 X 41.6 Ft |
| Size Total Text | 20.9 X 41.6 Ft |
Rooms
| Level | Type | Length | Width | Dimensions |
|---|---|---|---|---|
| Second Level | Living Room | 3.29 m | 4.54 m | 3.29 m x 4.54 m |
| Second Level | Kitchen | 2.89 m | 2.74 m | 2.89 m x 2.74 m |
| Second Level | Dining Room | 2.89 m | 2.86 m | 2.89 m x 2.86 m |
| Third Level | Primary Bedroom | 3.26 m | 4.57 m | 3.26 m x 4.57 m |
| Third Level | Bedroom 2 | 2.8 m | 3.96 m | 2.8 m x 3.96 m |
| Ground Level | Den | 2.89 m | 2.74 m | 2.89 m x 2.74 m |
https://www.realtor.ca/real-estate/28739859/161-155-equestrian-way-cambridge
Interested?
Contact us for more information
