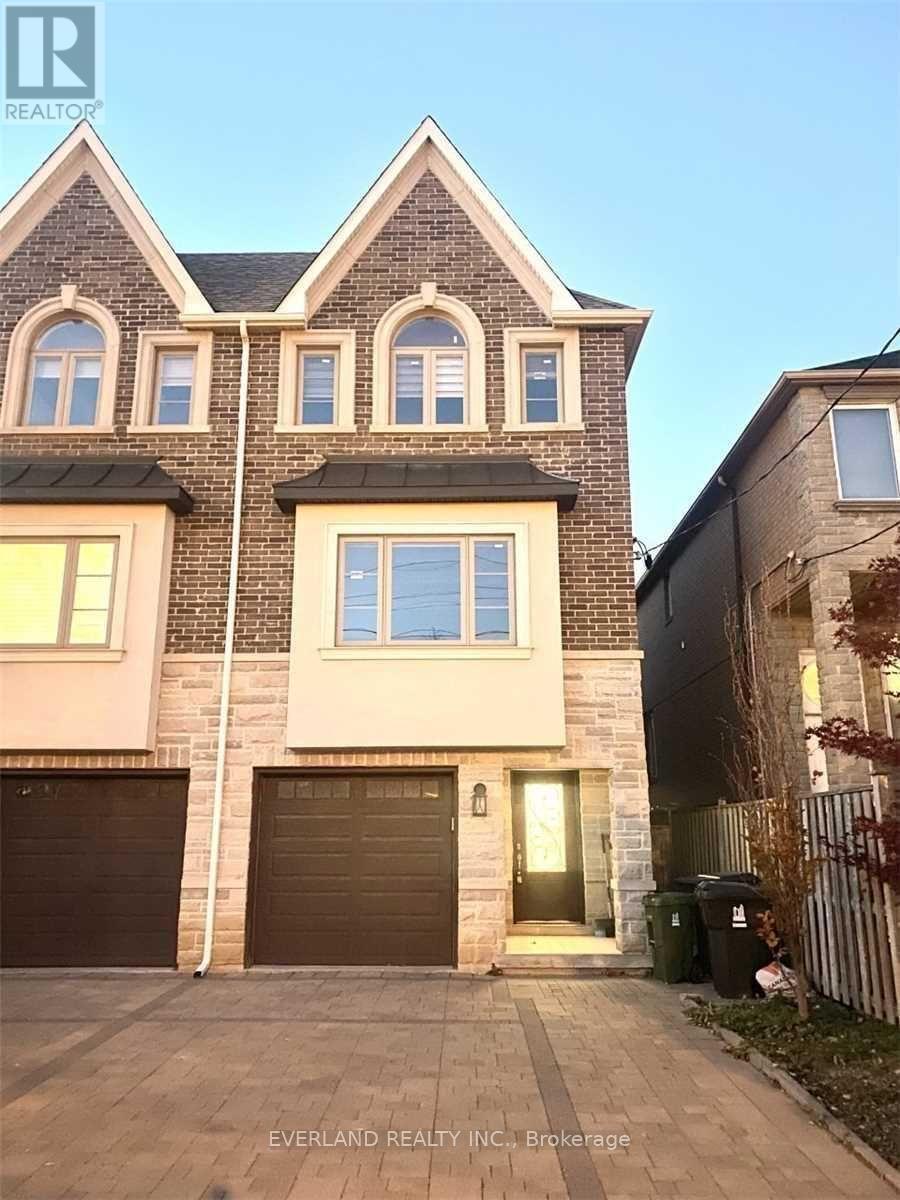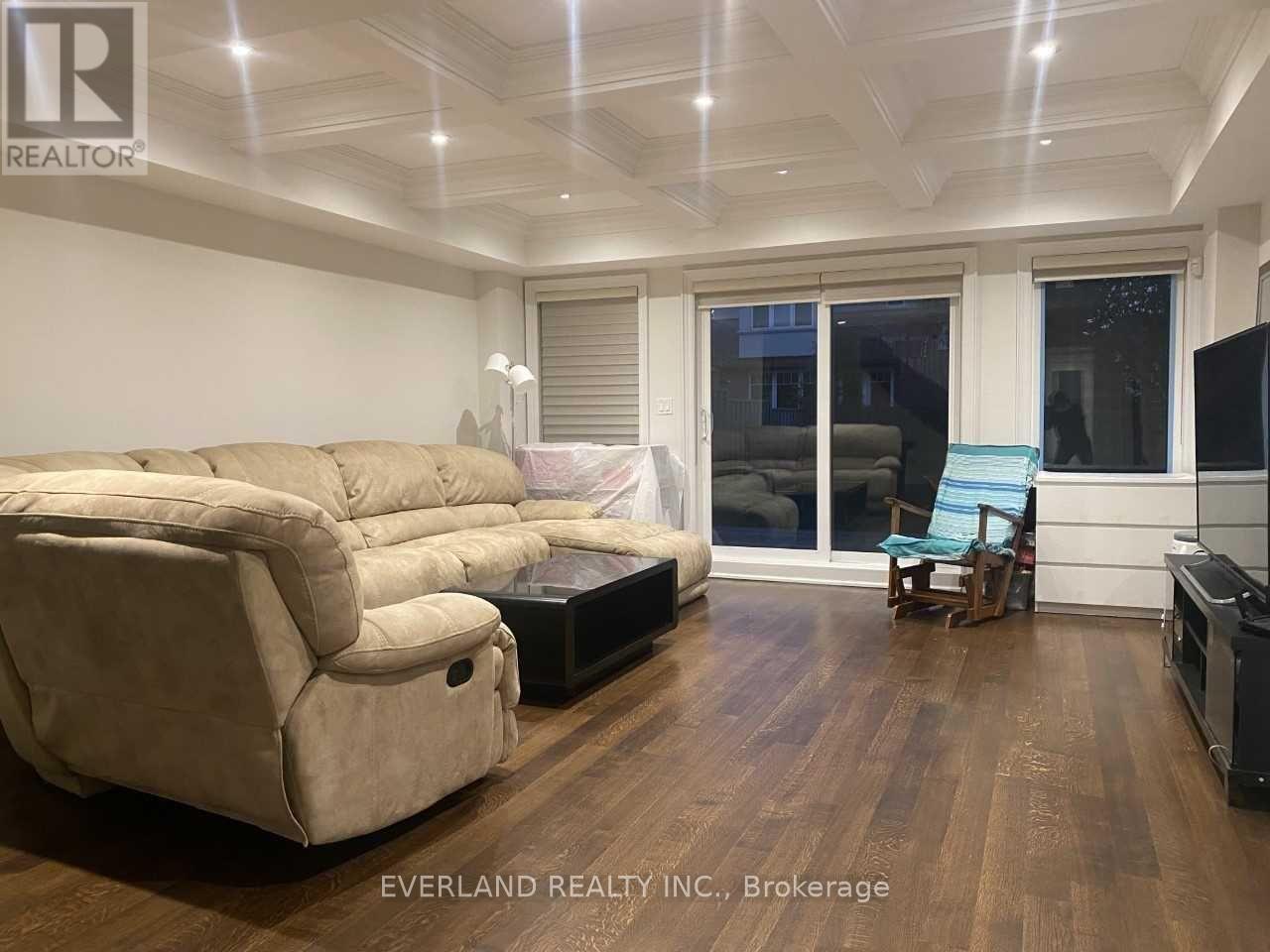4 Bedroom
4 Bathroom
0 - 699 sqft
Fireplace
Central Air Conditioning
Forced Air
$1,600,000
Stunning Customize Built Semi-Detached House In Wonderful Prime Willowdale East Neighborhood, High Demand Location. Functional Layout, Hardwood Floor Throughout, Open Concept Modern Kitchen With Granite Countertop And Stainless Steel Appliance, All Ensuite Bedroom, Mins To Finch Subway, Restaurants, Entertainment, Schools, Parks, Ttc, Shopping & Many More. (id:41954)
Property Details
|
MLS® Number
|
C12237944 |
|
Property Type
|
Single Family |
|
Community Name
|
Willowdale East |
|
Amenities Near By
|
Public Transit, Schools |
|
Equipment Type
|
Water Heater |
|
Parking Space Total
|
3 |
|
Rental Equipment Type
|
Water Heater |
Building
|
Bathroom Total
|
4 |
|
Bedrooms Above Ground
|
4 |
|
Bedrooms Total
|
4 |
|
Appliances
|
Dishwasher, Dryer, Microwave, Oven, Range, Stove, Washer, Window Coverings, Refrigerator |
|
Construction Style Attachment
|
Semi-detached |
|
Cooling Type
|
Central Air Conditioning |
|
Exterior Finish
|
Brick, Stone |
|
Fireplace Present
|
Yes |
|
Flooring Type
|
Hardwood |
|
Foundation Type
|
Block |
|
Half Bath Total
|
1 |
|
Heating Fuel
|
Natural Gas |
|
Heating Type
|
Forced Air |
|
Stories Total
|
3 |
|
Size Interior
|
0 - 699 Sqft |
|
Type
|
House |
|
Utility Water
|
Municipal Water |
Parking
Land
|
Acreage
|
No |
|
Land Amenities
|
Public Transit, Schools |
|
Sewer
|
Sanitary Sewer |
|
Size Depth
|
111 Ft ,4 In |
|
Size Frontage
|
21 Ft |
|
Size Irregular
|
21 X 111.4 Ft |
|
Size Total Text
|
21 X 111.4 Ft |
|
Zoning Description
|
Residential |
Rooms
| Level |
Type |
Length |
Width |
Dimensions |
|
Second Level |
Living Room |
4.75 m |
4.47 m |
4.75 m x 4.47 m |
|
Second Level |
Kitchen |
4.75 m |
3.07 m |
4.75 m x 3.07 m |
|
Second Level |
Primary Bedroom |
4.75 m |
3.61 m |
4.75 m x 3.61 m |
|
Third Level |
Bedroom 2 |
3.45 m |
3.45 m |
3.45 m x 3.45 m |
|
Third Level |
Bedroom 3 |
3.45 m |
3.2 m |
3.45 m x 3.2 m |
|
Third Level |
Bedroom 4 |
3.68 m |
2.97 m |
3.68 m x 2.97 m |
|
Ground Level |
Family Room |
4.75 m |
4.67 m |
4.75 m x 4.67 m |
|
Ground Level |
Dining Room |
4.75 m |
3.48 m |
4.75 m x 3.48 m |
https://www.realtor.ca/real-estate/28504920/160b-finch-avenue-e-toronto-willowdale-east-willowdale-east

















