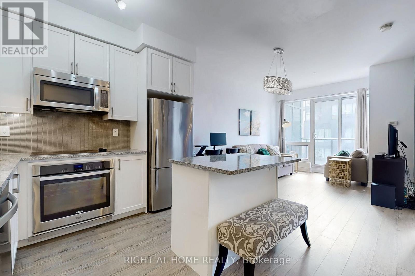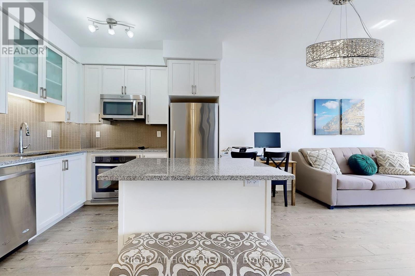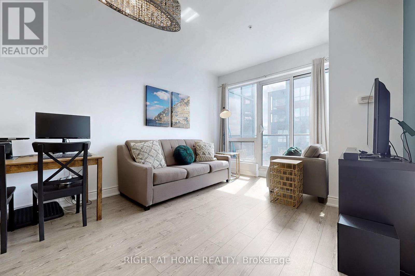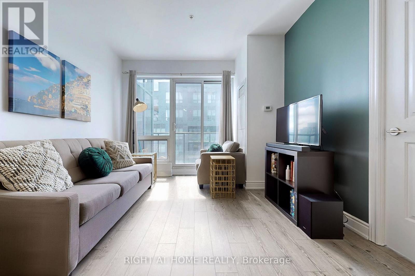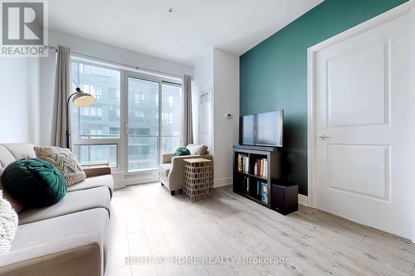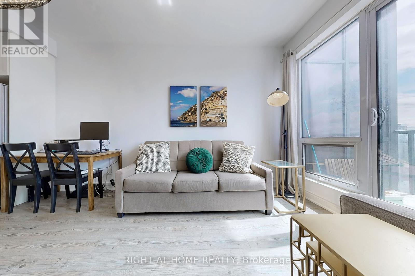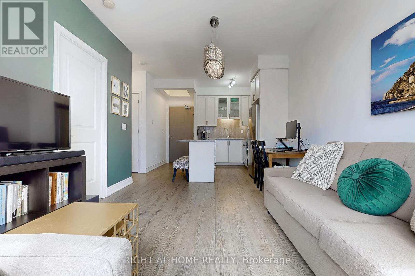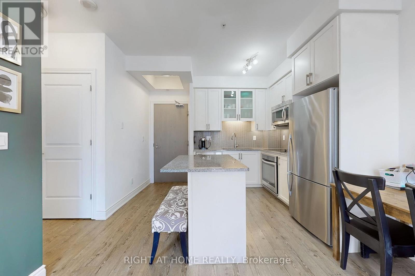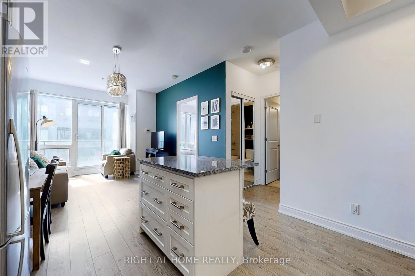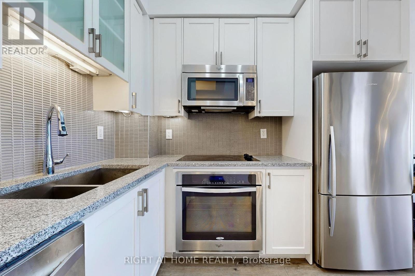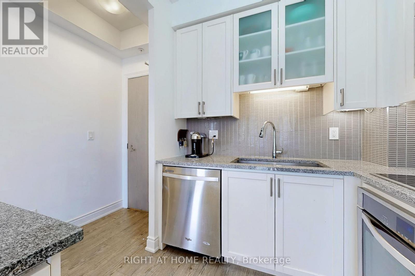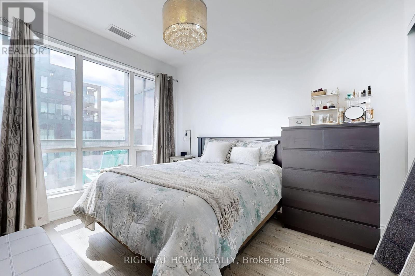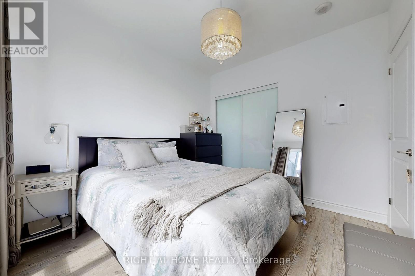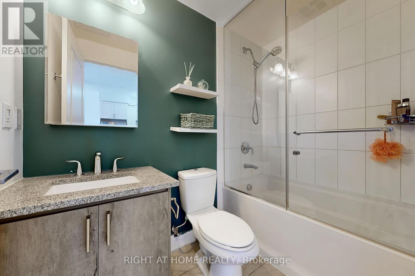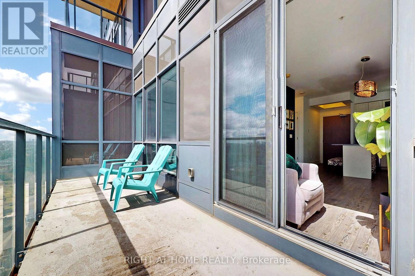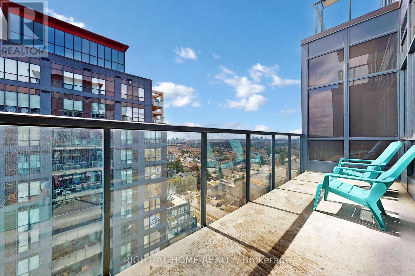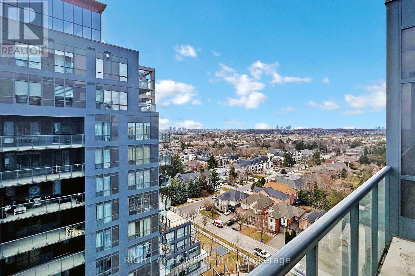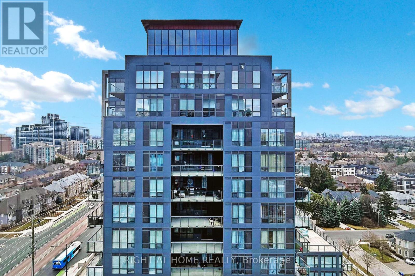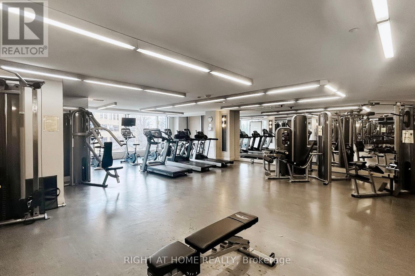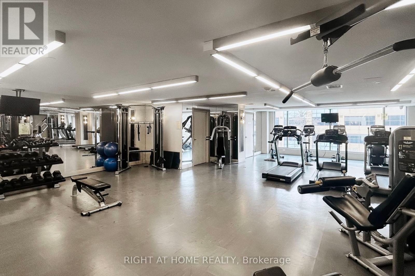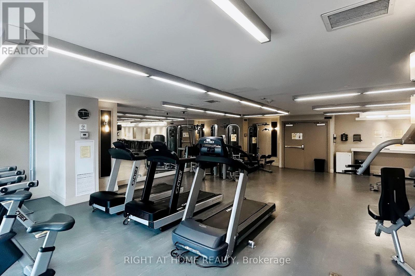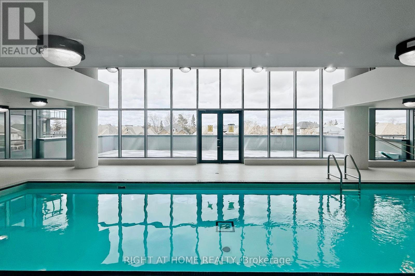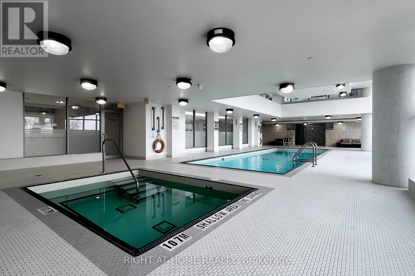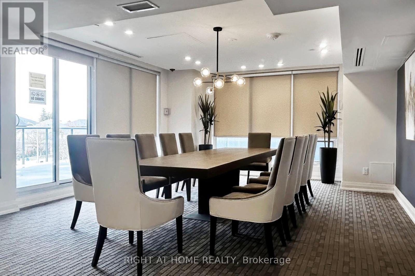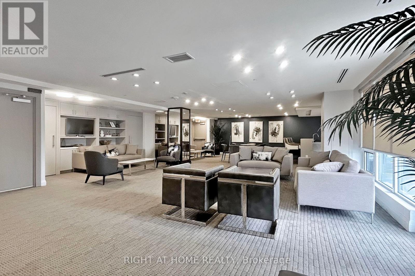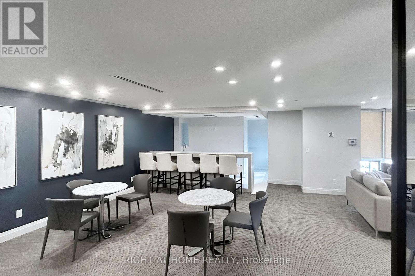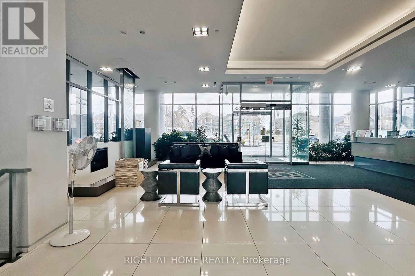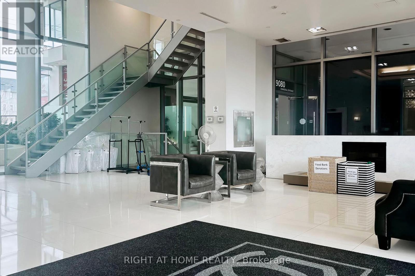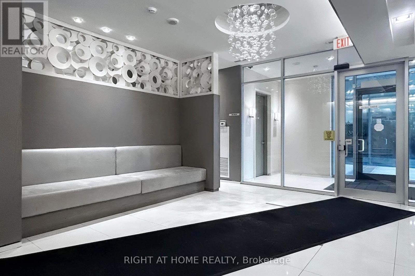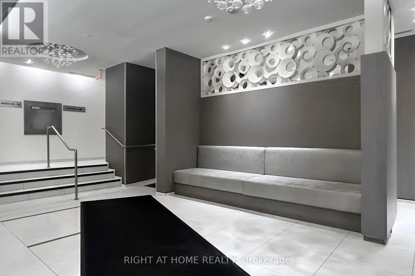1609b - 9090 Yonge Street Richmond Hill (South Richvale), Ontario L4C 0Z1
$535,000Maintenance, Common Area Maintenance, Heat, Insurance, Parking
$555.52 Monthly
Maintenance, Common Area Maintenance, Heat, Insurance, Parking
$555.52 MonthlyPerfect for First time Homebuyers! Or for Investors looking to invest. Welcome to this Luxurious Unit at the Grand Genesis on Yonge St in the Prestigious "South Richvale" Neighborhood. A Must See Spacious With No Wasted Space 1 BR Unit Offers Tons Of Natural Light, Laminated Flooring Throughout. 9 Ft Ceilings, Full Size Stainless Steel Kitchen Appliances with Gourmet Kitchen And A Huge Granite Counter Centre Island. Glass Tile Backsplash, Extra Height Cabinetry Offering Extra Storage Space. Spacious Bedroom With Floor To Ceiling Windows. Open-Concept Living/Dining Room. Enjoy Bright Southern Exposure and Unobstructed View Walk Out To Large Balcony. State of the Art Building Amenities including Indoor Pool, Jacuzzi, Sauna, Gym, Rooftop Terrace, Party Room & Guest Suites. Walking Distance to Hillcrest Mall, Restaurants, Schools, Groceries, Walk in Clinic, Pharmacy & Public Transit. Perfect Location For Work From Home. Ideal Location With Easy Access To Hwy 7 & 407 For Commuters. One Parking included. (id:41954)
Property Details
| MLS® Number | N12418437 |
| Property Type | Single Family |
| Community Name | South Richvale |
| Community Features | Pet Restrictions |
| Features | Balcony, Carpet Free, In Suite Laundry |
| Parking Space Total | 1 |
| Pool Type | Indoor Pool |
Building
| Bathroom Total | 1 |
| Bedrooms Above Ground | 1 |
| Bedrooms Total | 1 |
| Amenities | Security/concierge, Party Room, Visitor Parking, Storage - Locker |
| Appliances | Dishwasher, Dryer, Stove, Washer, Window Coverings, Refrigerator |
| Cooling Type | Central Air Conditioning |
| Exterior Finish | Brick |
| Flooring Type | Laminate |
| Heating Fuel | Natural Gas |
| Heating Type | Forced Air |
| Size Interior | 500 - 599 Sqft |
| Type | Apartment |
Parking
| Underground | |
| Garage |
Land
| Acreage | No |
Rooms
| Level | Type | Length | Width | Dimensions |
|---|---|---|---|---|
| Main Level | Living Room | 3.28 m | 6.3 m | 3.28 m x 6.3 m |
| Main Level | Kitchen | 2.74 m | 2.24 m | 2.74 m x 2.24 m |
| Main Level | Primary Bedroom | 3.09 m | 3.3 m | 3.09 m x 3.3 m |
Interested?
Contact us for more information
