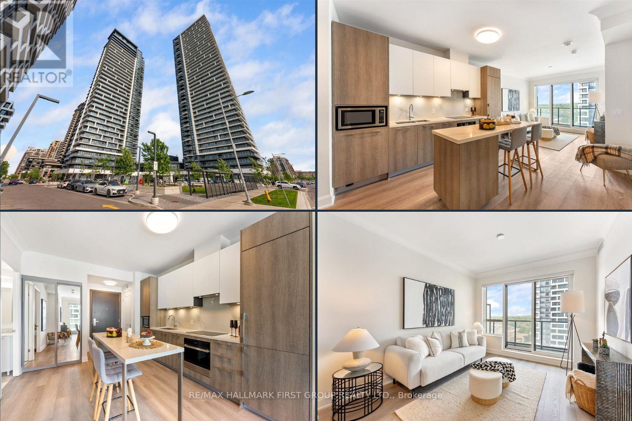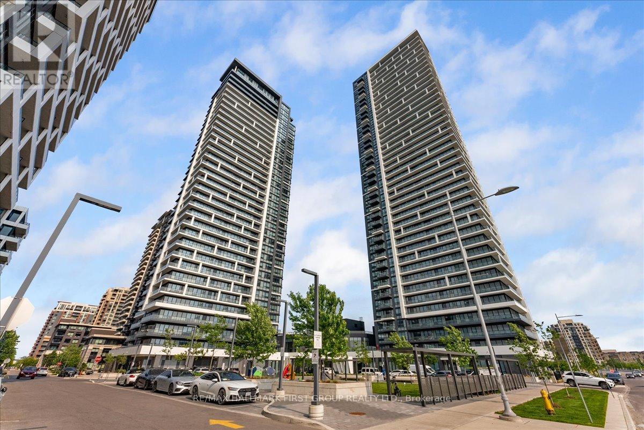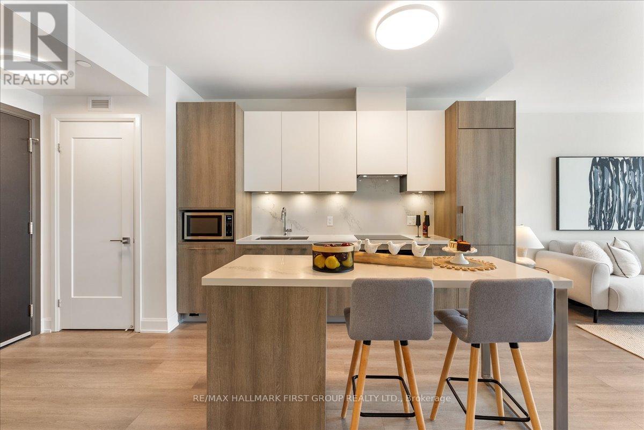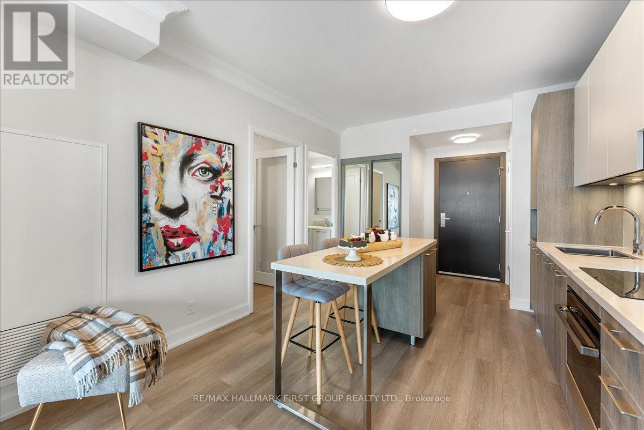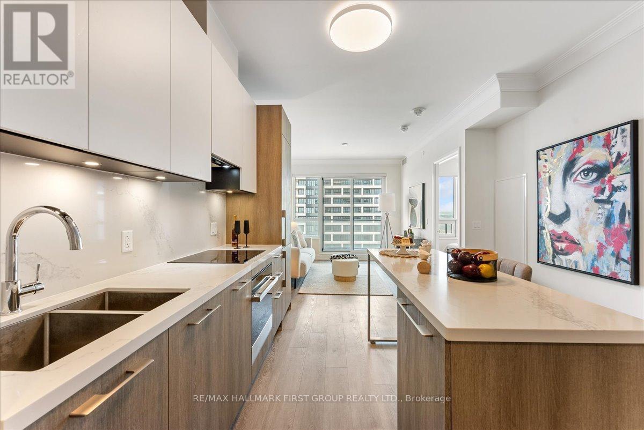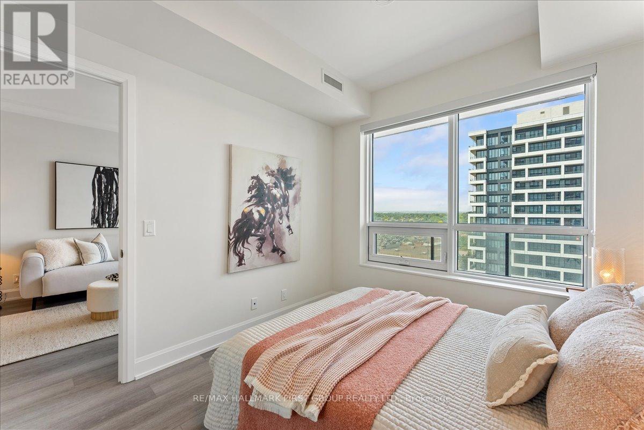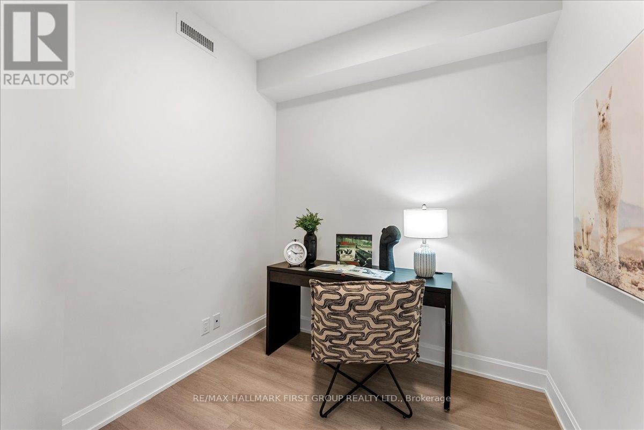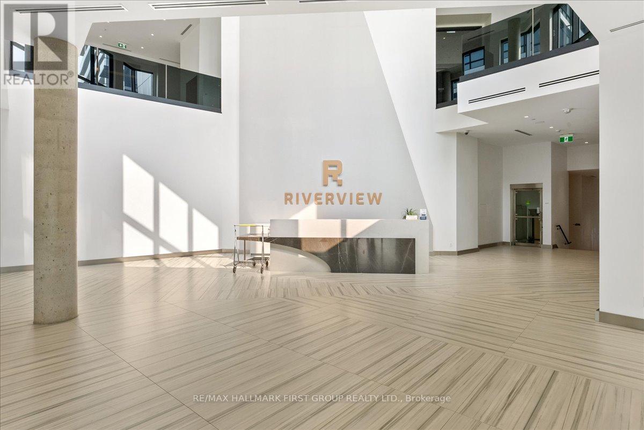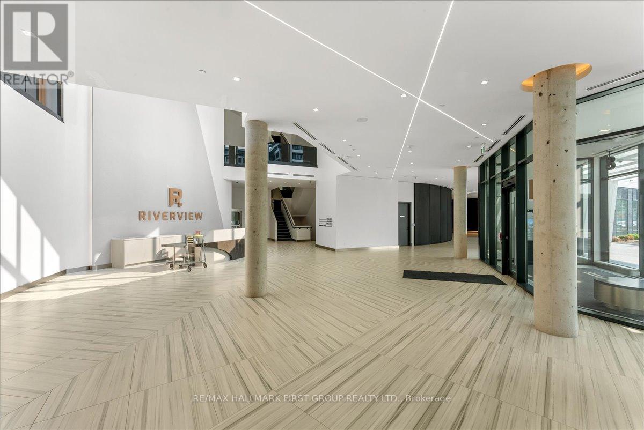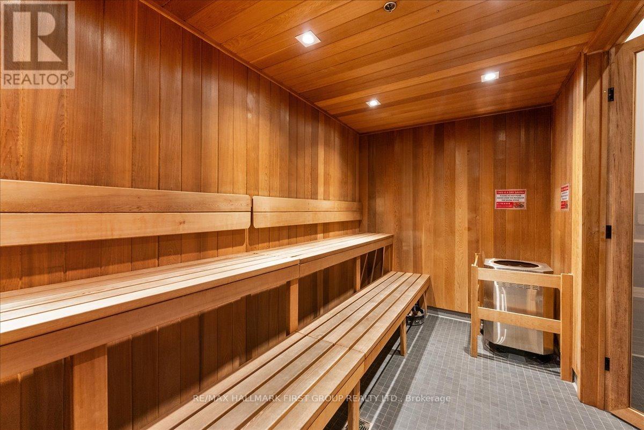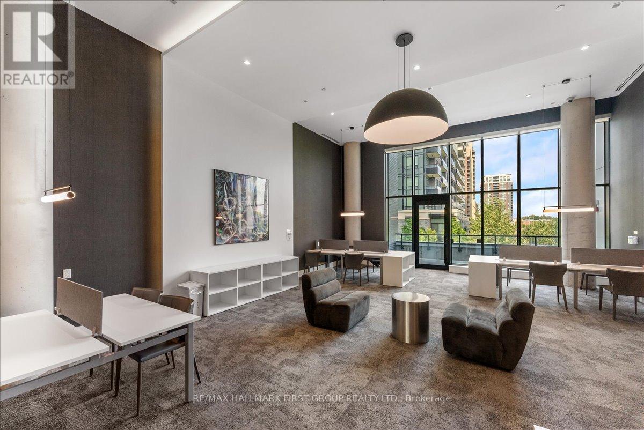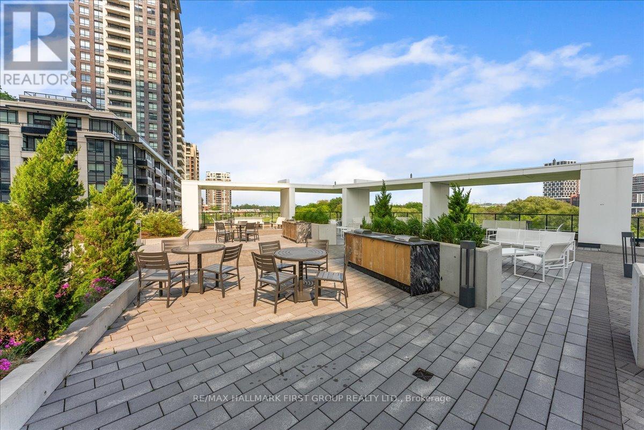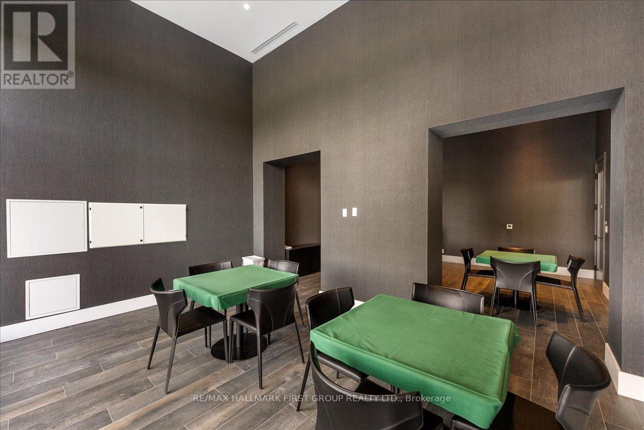1608 - 8 Water Walk Drive Markham (Unionville), Ontario L3R 6L4
$688,000Maintenance, Insurance, Common Area Maintenance, Parking, Heat
$377.66 Monthly
Maintenance, Insurance, Common Area Maintenance, Parking, Heat
$377.66 MonthlyWelcome to 8 Water Walk Drive, Suite 1608 - where luxury meets lifestyle in the heart of sought-after Unionville. Nestled in the prestigious Riverview building, from the moment you enter the grand lobby you'll be impressed by the elegant design and high-end amenities that define this exceptional residence. Immaculately maintained hallways and stylish elevators lead you to this bright, north-facing 1+1 bedroom suite. The open-concept layout is filled with natural light, featuring a spacious kitchen with upgraded cabinetry, abundant counter and storage space, upgraded appliances, sleek quartz countertops, and a matching backsplash. A functional centre island adds convenience, offering extra storage and a breakfast counter. The generous living room allows for comfortably sized furniture and opens onto a full-length balcony, ideal for morning coffee or evening relaxation. The primary bedroom showcases floor-to-ceiling windows and a large mirrored double closet. The versatile separate den, complete with a door, can serve as a home office, second bedroom, nursery, or dining area to suit your lifestyle. The spa-inspired bathroom includes a deep soaker tub and upgraded vanity. Additional features include an underground parking space, a storage locker, custom blinds, crown moulding, and the builders exceptional attention to detail throughout. Experience refined condo living in a building that delivers on every level. This stunning suite truly has it all - don't miss your chance to call it home! (id:41954)
Property Details
| MLS® Number | N12197992 |
| Property Type | Single Family |
| Community Name | Unionville |
| Community Features | Pet Restrictions |
| Features | Balcony, Carpet Free |
| Parking Space Total | 1 |
| Pool Type | Indoor Pool |
Building
| Bathroom Total | 1 |
| Bedrooms Above Ground | 1 |
| Bedrooms Below Ground | 1 |
| Bedrooms Total | 2 |
| Amenities | Security/concierge, Exercise Centre, Sauna, Visitor Parking, Storage - Locker |
| Appliances | Dishwasher, Dryer, Microwave, Stove, Washer, Window Coverings, Refrigerator |
| Ceiling Type | Suspended Ceiling |
| Cooling Type | Central Air Conditioning |
| Exterior Finish | Concrete |
| Fire Protection | Controlled Entry |
| Flooring Type | Laminate |
| Heating Fuel | Natural Gas |
| Heating Type | Forced Air |
| Size Interior | 600 - 699 Sqft |
| Type | Apartment |
Parking
| Underground | |
| Garage |
Land
| Acreage | No |
| Landscape Features | Landscaped |
Rooms
| Level | Type | Length | Width | Dimensions |
|---|---|---|---|---|
| Main Level | Foyer | 1.35 m | 1.66 m | 1.35 m x 1.66 m |
| Main Level | Kitchen | 3.41 m | 3.76 m | 3.41 m x 3.76 m |
| Main Level | Dining Room | 3.41 m | 3.76 m | 3.41 m x 3.76 m |
| Main Level | Living Room | 3.69 m | 3.25 m | 3.69 m x 3.25 m |
| Main Level | Bedroom | 2.89 m | 3.32 m | 2.89 m x 3.32 m |
| Main Level | Den | 2.49 m | 2.34 m | 2.49 m x 2.34 m |
https://www.realtor.ca/real-estate/28420381/1608-8-water-walk-drive-markham-unionville-unionville
Interested?
Contact us for more information
