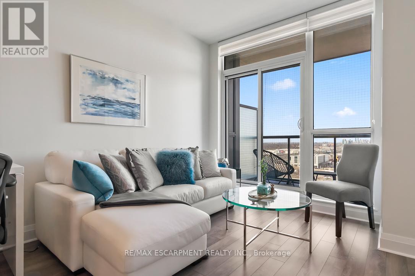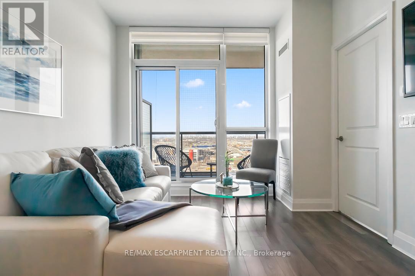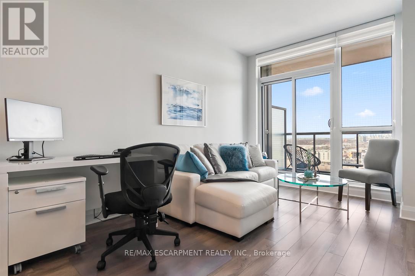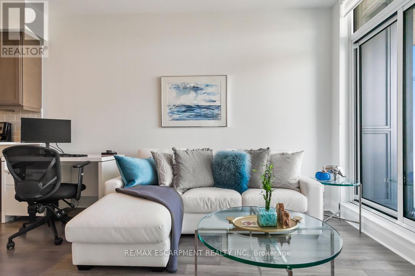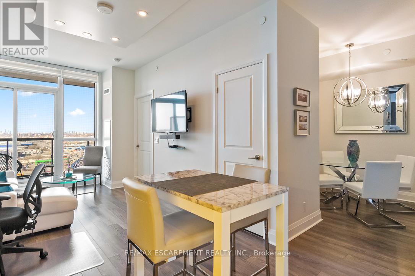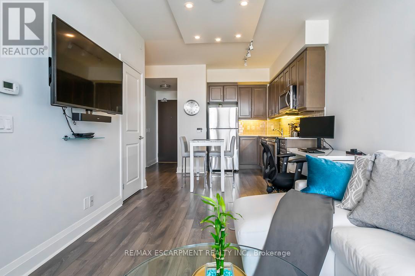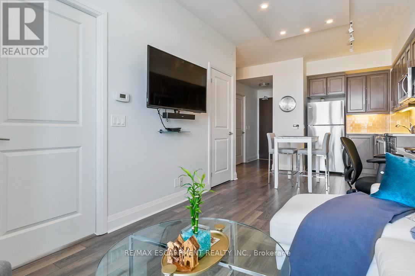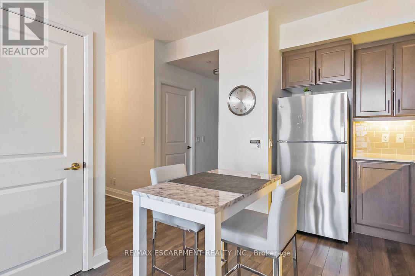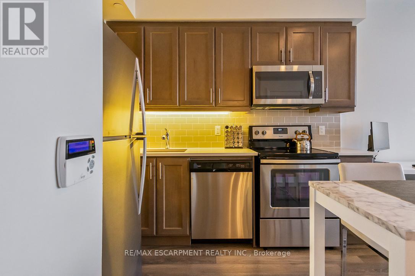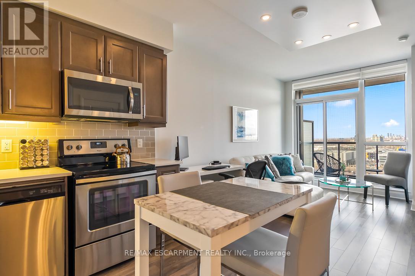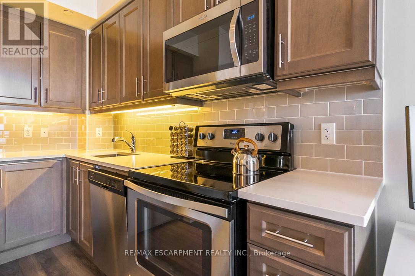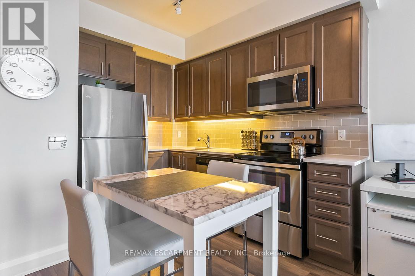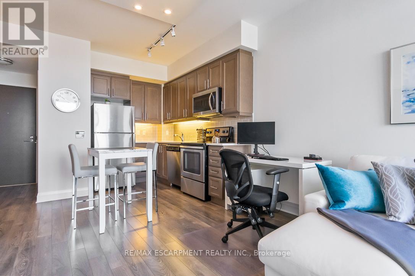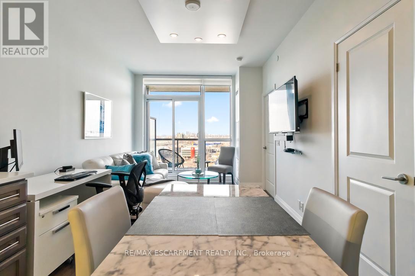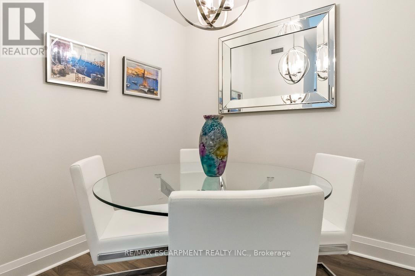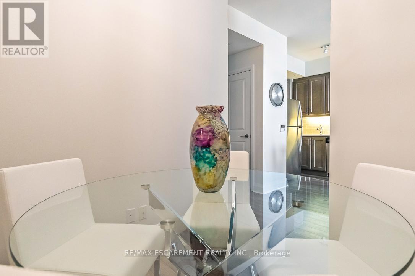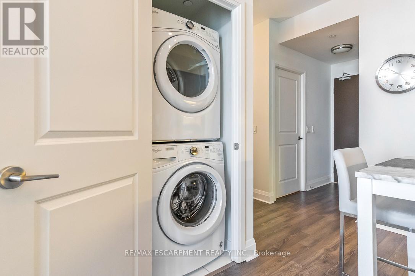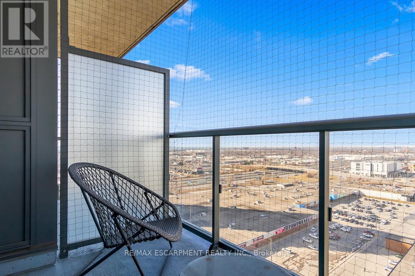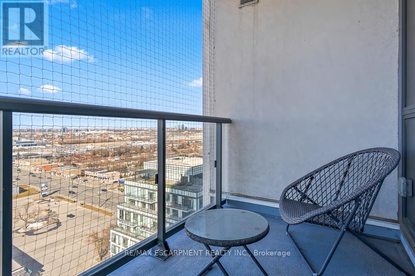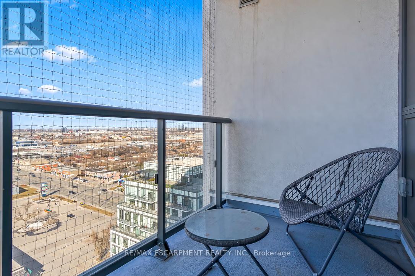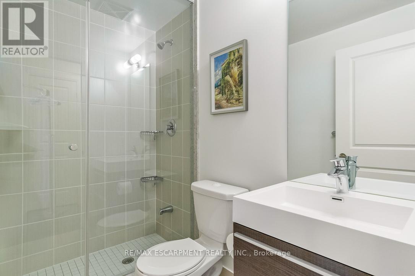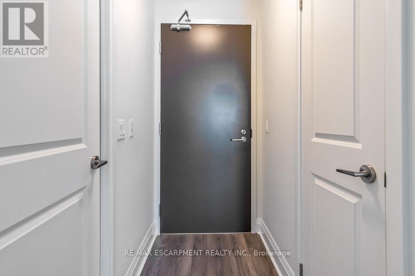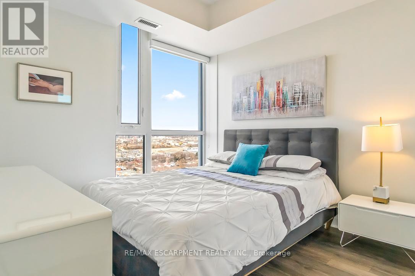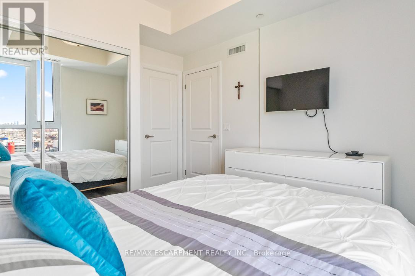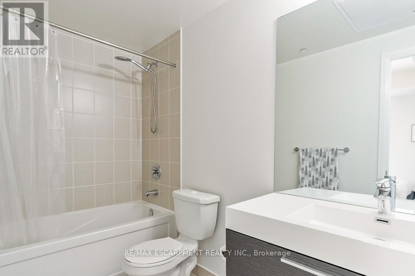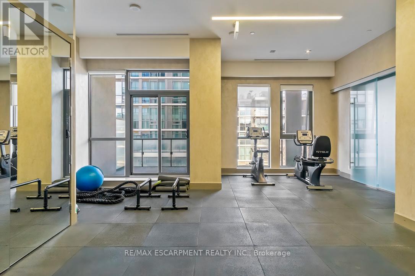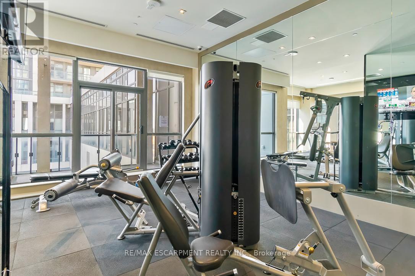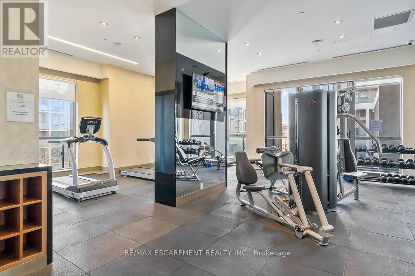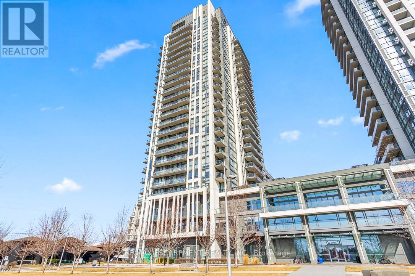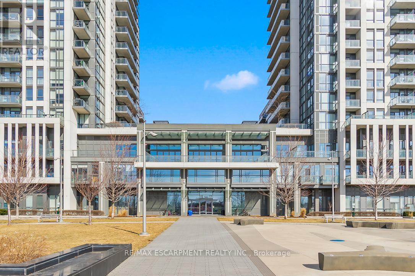1608 - 15 Zorra Street Toronto (Islington-City Centre West), Ontario M8Z 0C1
$514,900Maintenance, Heat, Common Area Maintenance, Water, Parking
$543.21 Monthly
Maintenance, Heat, Common Area Maintenance, Water, Parking
$543.21 MonthlyWelcome to this modern and sun-filled one-bedroom plus den condo in the heart of Etobicoke! This beautiful unit features a versatile den that can easily be used as a second bedroom, dining area, or home office - perfectly adapting to your lifestyle needs With two full bathrooms, including an ensuite off the primary bedroom, you'll enjoy both comfort and convenience. The building offers an impressive array of amenities, including a fully equipped fitness centre to help you stay active, an inviting pool for relaxation, a stylish party room for entertaining, and a spacious outdoor terrace ideal for soaking in the fresh air and city views. You'll love the unbeatable location - public transit is right at your doorstep, with nearby subway stations and the GO Train providing quick ass to downtown Toronto and beyond. Sherway Gardens Mall is just minutes away, featuring fantastic shopping, dining, and entertainment options. This condo truly has it all - modem living, top-notch amenities, and a prime location in one of Etobicoke's most desirable areas. Whether you're relaxing at home or hosting friends, this space is designed to impress. (id:41954)
Property Details
| MLS® Number | W12448019 |
| Property Type | Single Family |
| Community Name | Islington-City Centre West |
| Community Features | Pet Restrictions |
| Features | Balcony, In Suite Laundry |
| Parking Space Total | 1 |
Building
| Bathroom Total | 2 |
| Bedrooms Above Ground | 1 |
| Bedrooms Below Ground | 1 |
| Bedrooms Total | 2 |
| Age | 6 To 10 Years |
| Amenities | Storage - Locker |
| Appliances | Dishwasher, Dryer, Stove, Washer, Refrigerator |
| Cooling Type | Central Air Conditioning |
| Exterior Finish | Concrete |
| Heating Fuel | Natural Gas |
| Heating Type | Forced Air |
| Size Interior | 600 - 699 Sqft |
Parking
| Underground | |
| Garage |
Land
| Acreage | No |
Rooms
| Level | Type | Length | Width | Dimensions |
|---|---|---|---|---|
| Main Level | Foyer | 3.35 m | 0.91 m | 3.35 m x 0.91 m |
| Main Level | Kitchen | 3.48 m | 3.07 m | 3.48 m x 3.07 m |
| Main Level | Living Room | 3.68 m | 3.07 m | 3.68 m x 3.07 m |
| Main Level | Dining Room | 2.39 m | 2.29 m | 2.39 m x 2.29 m |
| Main Level | Primary Bedroom | 3.1 m | 2.97 m | 3.1 m x 2.97 m |
| Main Level | Bathroom | Measurements not available | ||
| Main Level | Bathroom | Measurements not available |
Interested?
Contact us for more information
