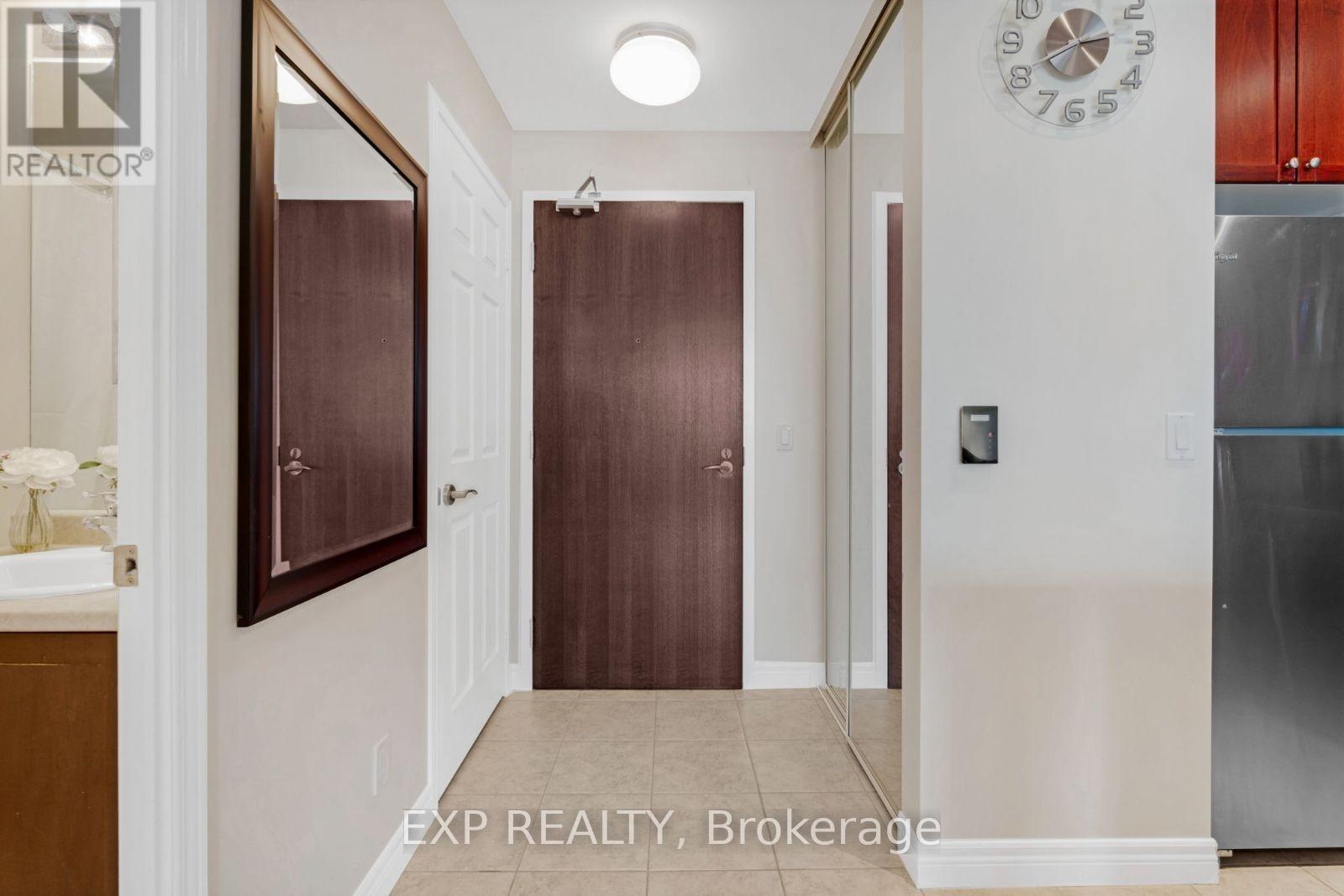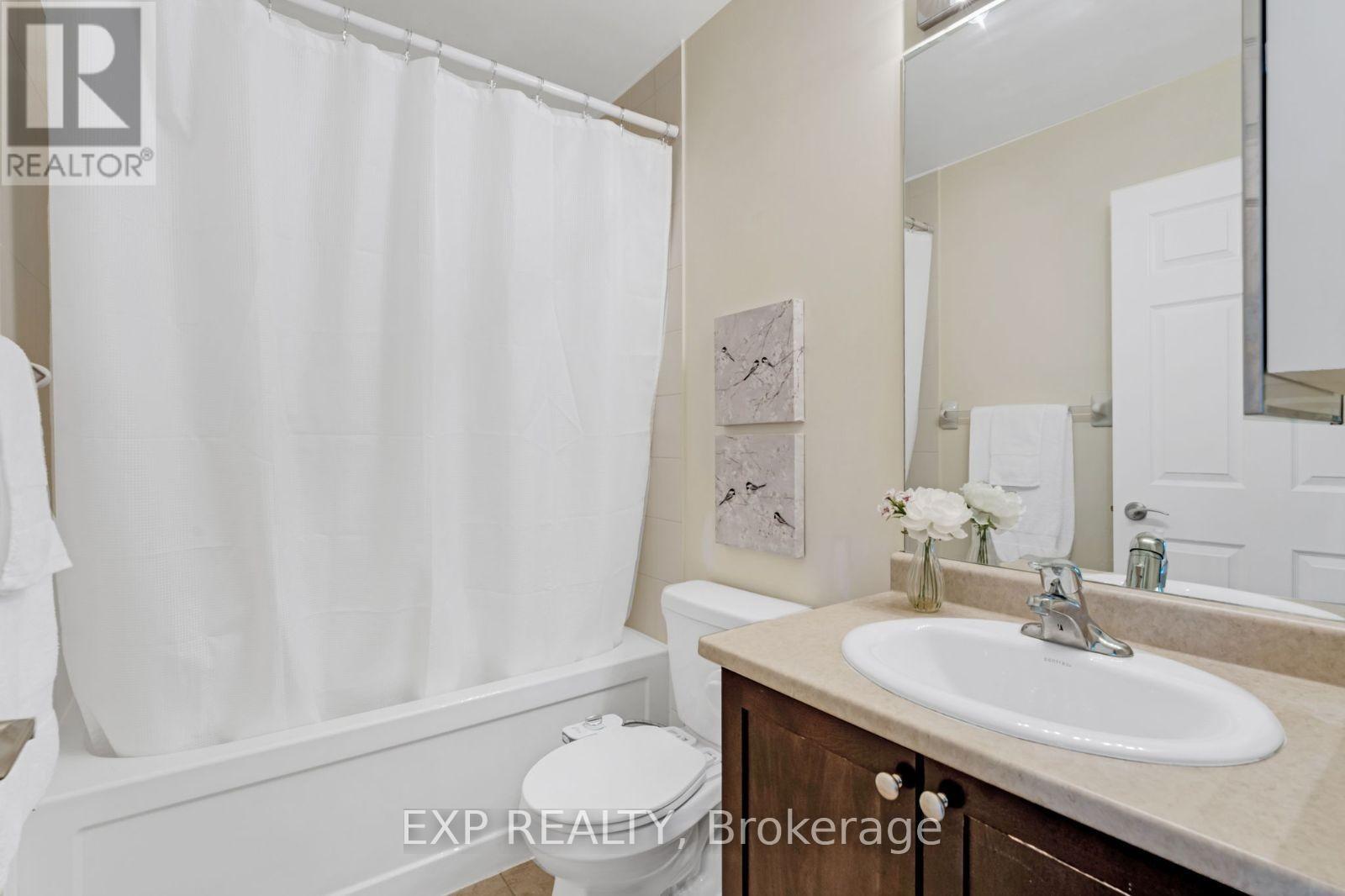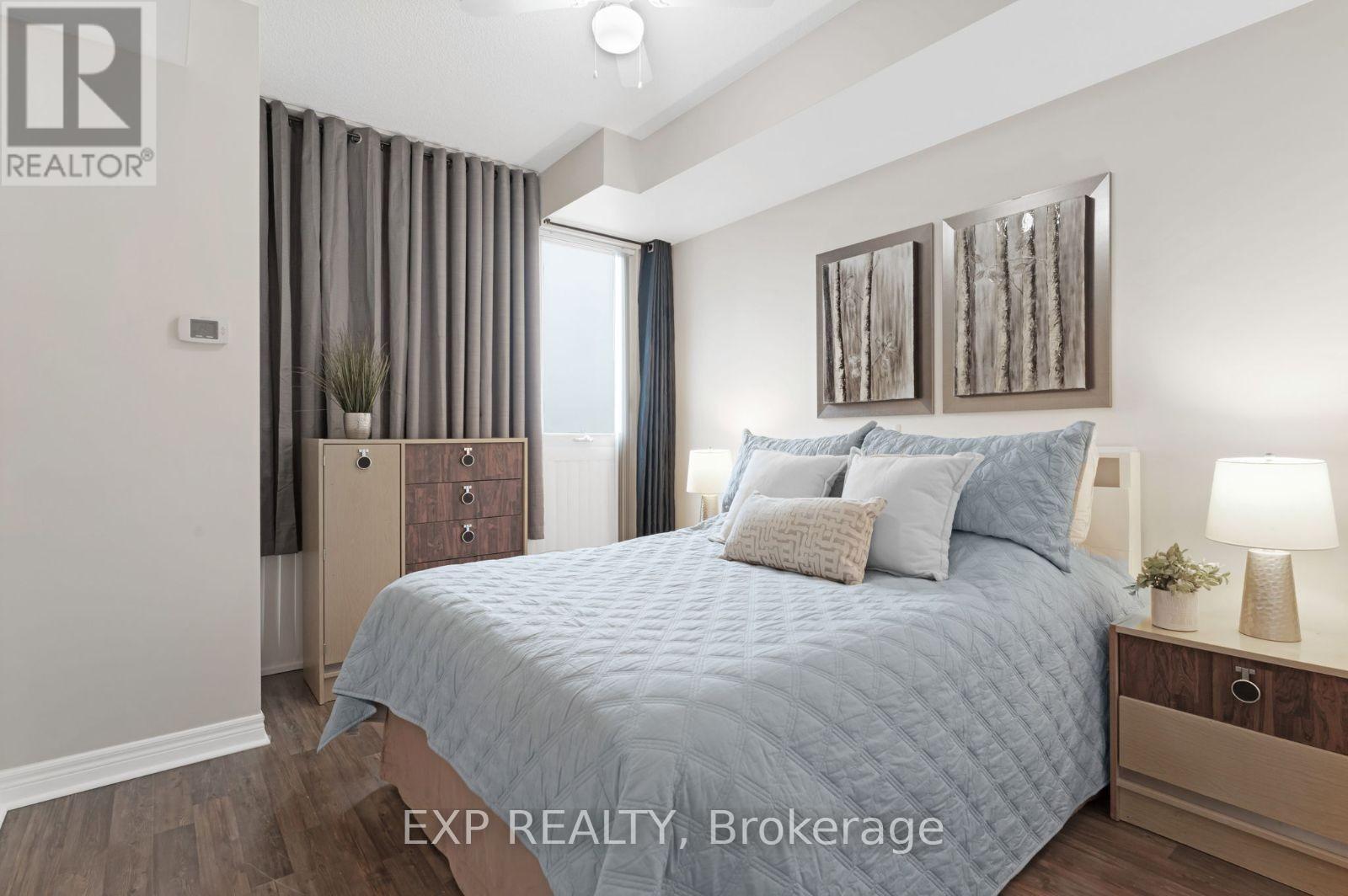1607 - 339 Rathburn Road W Mississauga (City Centre), Ontario L5B 0K6
$500,000Maintenance, Common Area Maintenance, Insurance, Parking, Heat, Water
$520.18 Monthly
Maintenance, Common Area Maintenance, Insurance, Parking, Heat, Water
$520.18 MonthlyWelcome to Mirage Condos, a contemporary residence built in 2017, offering a perfect blend of style, comfort, and convenience. This beautifully maintained 1-bedroom + den unit is ideally located at Confederation Parkway and Rathburn Road, just steps from Square One. Includes 1 parking space and 1 locker for added value and ease. Featuring a functional open-concept layout, this suite is perfect for entertaining or relaxing. The versatile den provides an ideal space for a home office or guest area. Enjoy large windows in the primary bedroom, delivering uninterrupted panoramic views of the Square One skyline - a stunning daily view from sunrise to sunset. Located in one of Mississauga's most vibrant neighbourhoods, you're just minutes from: Public Transit & Major Highways , Square One Shopping Centre, Living Arts Centre, YMCA Restaurants, Parks, Schools & More. Don't miss this opportunity to live in a modern, well-connected urban community at Mirage Condos, where everything you need is right at your doorstep. (id:41954)
Property Details
| MLS® Number | W12153453 |
| Property Type | Single Family |
| Community Name | City Centre |
| Amenities Near By | Schools, Public Transit, Park |
| Community Features | Pet Restrictions, Community Centre |
| Features | Balcony |
| Parking Space Total | 1 |
Building
| Bathroom Total | 1 |
| Bedrooms Above Ground | 1 |
| Bedrooms Below Ground | 1 |
| Bedrooms Total | 2 |
| Age | 6 To 10 Years |
| Amenities | Storage - Locker |
| Cooling Type | Central Air Conditioning |
| Exterior Finish | Concrete |
| Heating Fuel | Natural Gas |
| Heating Type | Forced Air |
| Size Interior | 600 - 699 Sqft |
| Type | Apartment |
Parking
| Underground | |
| Garage |
Land
| Acreage | No |
| Land Amenities | Schools, Public Transit, Park |
| Zoning Description | Cc2-2 |
Rooms
| Level | Type | Length | Width | Dimensions |
|---|---|---|---|---|
| Main Level | Living Room | 2.98 m | 2.99 m | 2.98 m x 2.99 m |
| Main Level | Dining Room | 3.7 m | 2.71 m | 3.7 m x 2.71 m |
| Main Level | Kitchen | 2.45 m | 2.71 m | 2.45 m x 2.71 m |
| Main Level | Bedroom | 3.06 m | 4.26 m | 3.06 m x 4.26 m |
| Main Level | Den | 2.45 m | 1.75 m | 2.45 m x 1.75 m |
| Main Level | Laundry Room | 1.19 m | 1.09 m | 1.19 m x 1.09 m |
Interested?
Contact us for more information

































