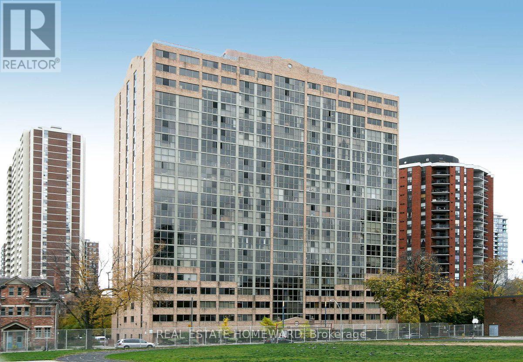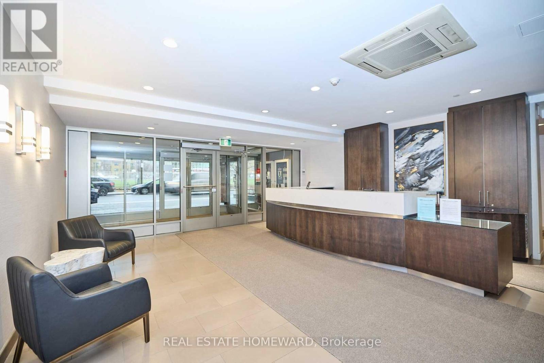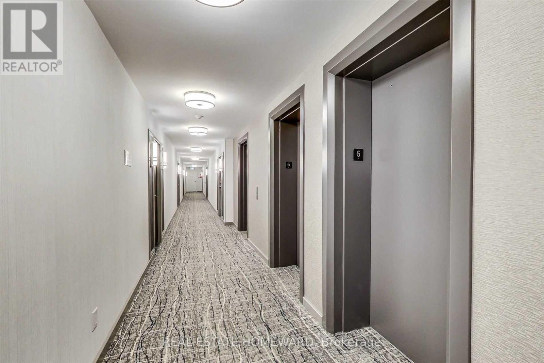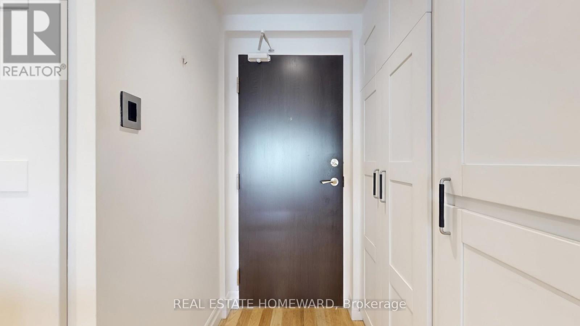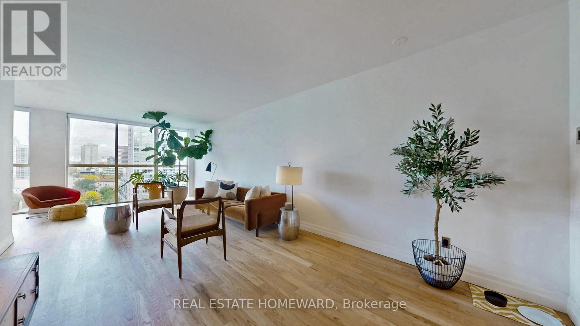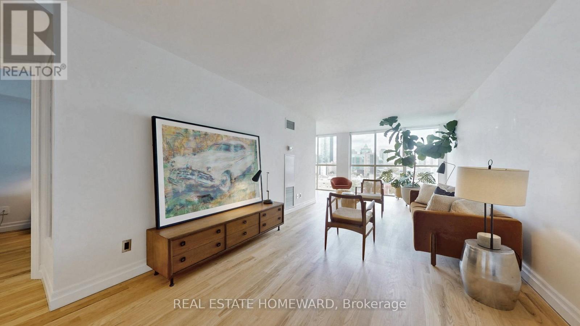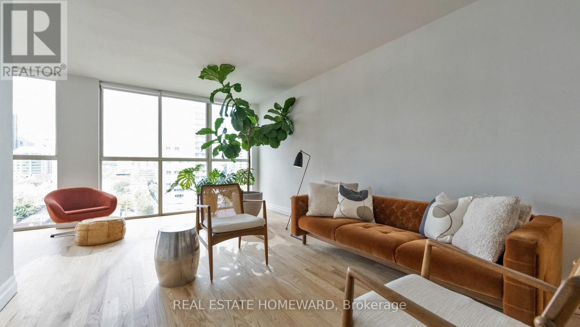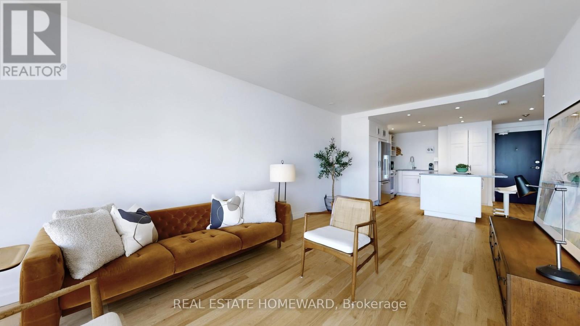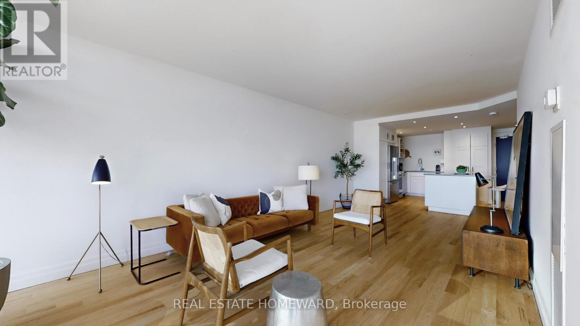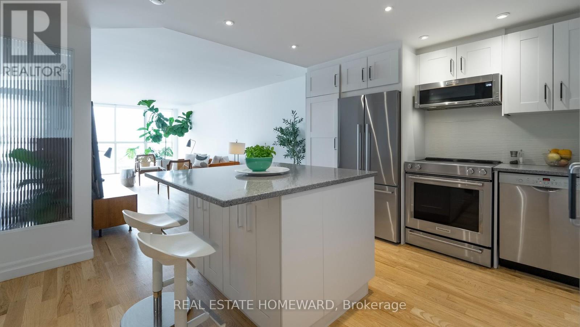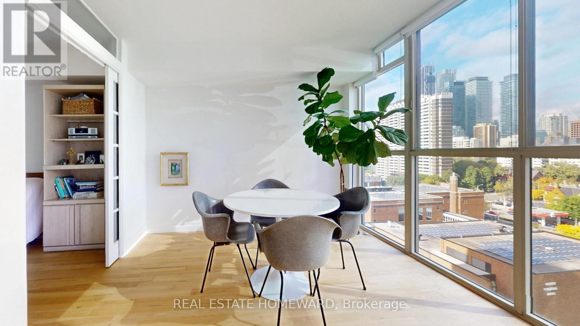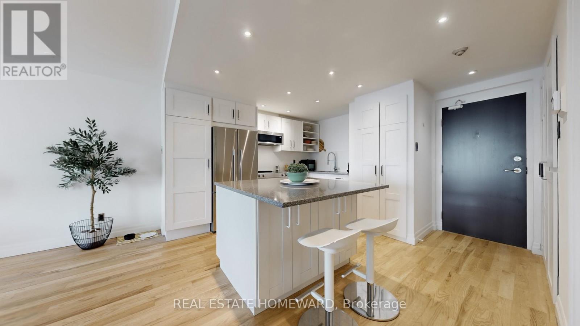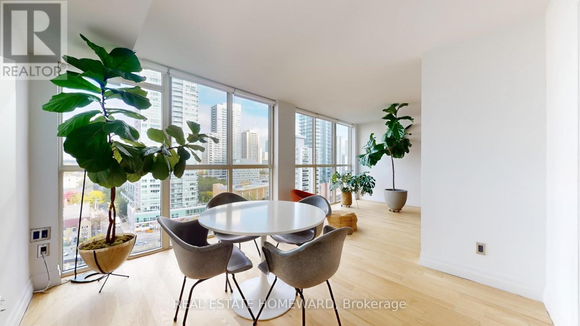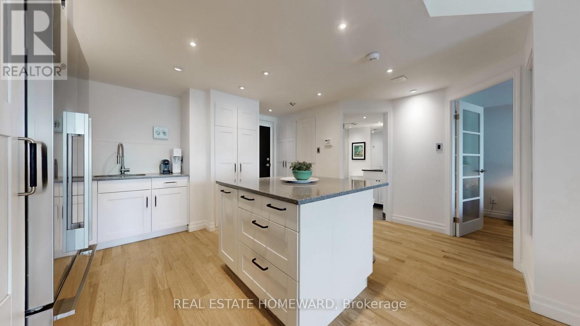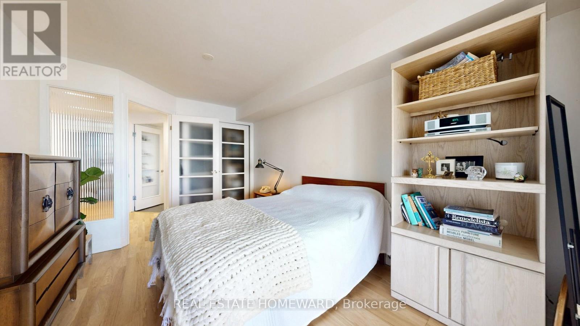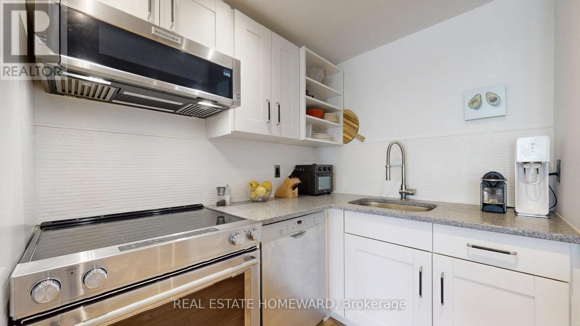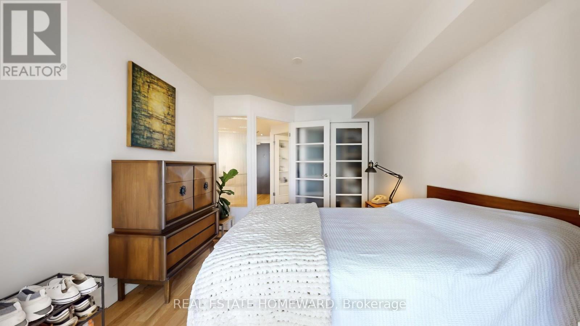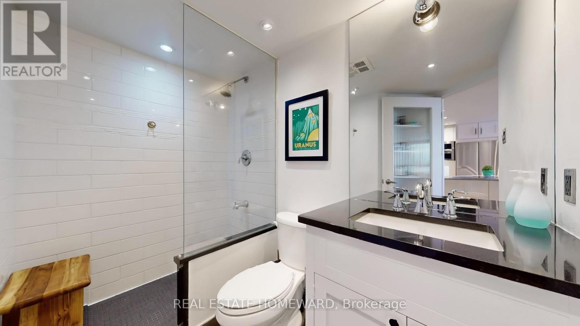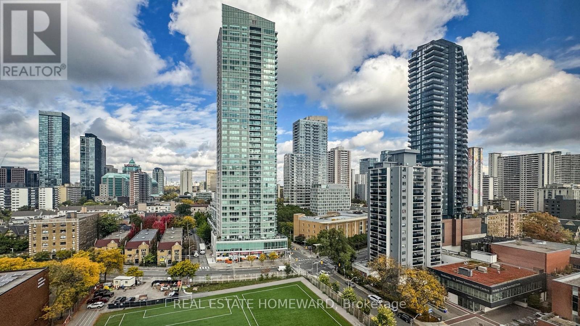1606 - 15 Maitland Place Toronto (Cabbagetown-South St. James Town), Ontario M4Y 2X3
$625,000Maintenance, Common Area Maintenance, Heat, Electricity, Insurance, Parking, Water
$1,050.10 Monthly
Maintenance, Common Area Maintenance, Heat, Electricity, Insurance, Parking, Water
$1,050.10 MonthlyWelcome to L'Esprit Condominiums at 15 Maitland Place - offering a true executive lifestyle living in the heart of downtown Toronto. This spacious 1-bedroom plus large separate den (approx. 830 sq. ft.) is over 200 sq. ft. larger than the city average. The versatile den easily converts into a second bedroom or private home office. The bright, open-concept layout features a modern kitchen with centre island, updated bathroom with walk-in shower, new lighting, and vanity, and a stunning 21-foot wall of floor-to-ceiling windows showcasing spectacular city views. This highly sought-after building offers resort-style amenities: rooftop tennis courts and running track, indoor basketball and squash courts, atrium-style pool, modern gym, private bistro, multiple boardrooms, and expansive party and lounge areas. Includes deeded parking, storage locker, and all utilities in maintenance fees. New EV charging stations being installed. Experience unmatched value, space, and lifestyle-book your viewing and include a tour the exceptional amenities today! (id:41954)
Open House
This property has open houses!
1:00 pm
Ends at:3:00 pm
Property Details
| MLS® Number | C12498920 |
| Property Type | Single Family |
| Community Name | Cabbagetown-South St. James Town |
| Amenities Near By | Public Transit |
| Community Features | Pets Allowed With Restrictions |
| Parking Space Total | 1 |
| Pool Type | Indoor Pool |
| Structure | Squash & Raquet Court, Tennis Court |
Building
| Bathroom Total | 1 |
| Bedrooms Above Ground | 1 |
| Bedrooms Below Ground | 1 |
| Bedrooms Total | 2 |
| Age | 16 To 30 Years |
| Amenities | Security/concierge, Exercise Centre, Visitor Parking, Storage - Locker |
| Appliances | Dishwasher, Dryer, Microwave, Stove, Washer, Refrigerator |
| Basement Development | Other, See Remarks |
| Basement Type | N/a (other, See Remarks) |
| Cooling Type | Central Air Conditioning |
| Exterior Finish | Brick |
| Flooring Type | Wood |
| Heating Fuel | Natural Gas |
| Heating Type | Forced Air |
| Size Interior | 800 - 899 Sqft |
| Type | Apartment |
Parking
| Underground | |
| Garage |
Land
| Acreage | No |
| Fence Type | Fenced Yard |
| Land Amenities | Public Transit |
| Zoning Description | Residential |
Rooms
| Level | Type | Length | Width | Dimensions |
|---|---|---|---|---|
| Flat | Foyer | 2.1 m | 2.1 m | 2.1 m x 2.1 m |
| Flat | Kitchen | 3.63 m | 3.02 m | 3.63 m x 3.02 m |
| Flat | Dining Room | 8.05 m | 3.33 m | 8.05 m x 3.33 m |
| Flat | Living Room | 8.05 m | 3.33 m | 8.05 m x 3.33 m |
| Flat | Den | 3.96 m | 3.1 m | 3.96 m x 3.1 m |
| Flat | Primary Bedroom | 4.65 m | 3.1 m | 4.65 m x 3.1 m |
| Flat | Laundry Room | 2.39 m | 2.11 m | 2.39 m x 2.11 m |
| Flat | Den | 3.43 m | 3.1 m | 3.43 m x 3.1 m |
| Flat | Laundry Room | 0.98 m | 0.98 m | 0.98 m x 0.98 m |
Interested?
Contact us for more information
