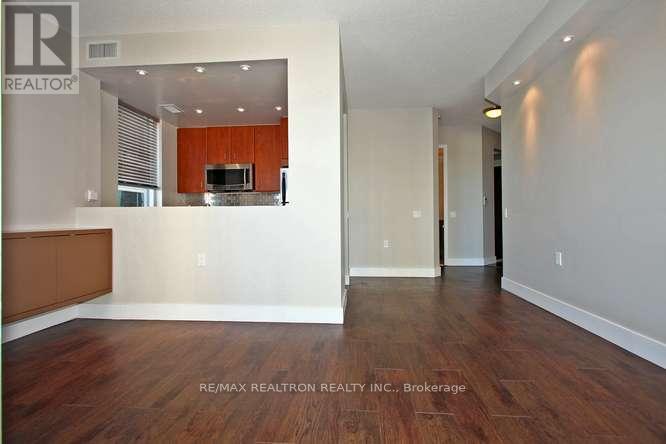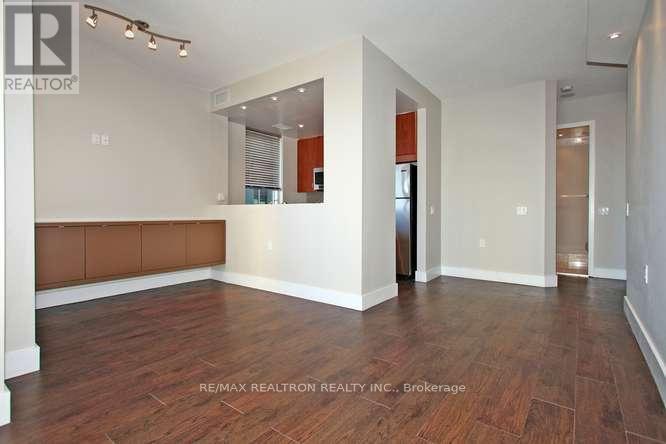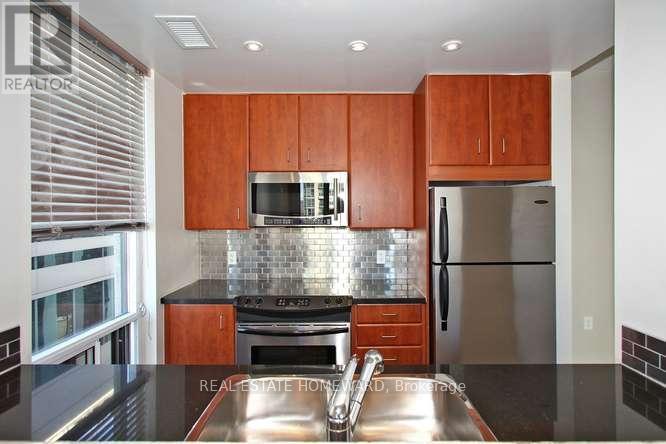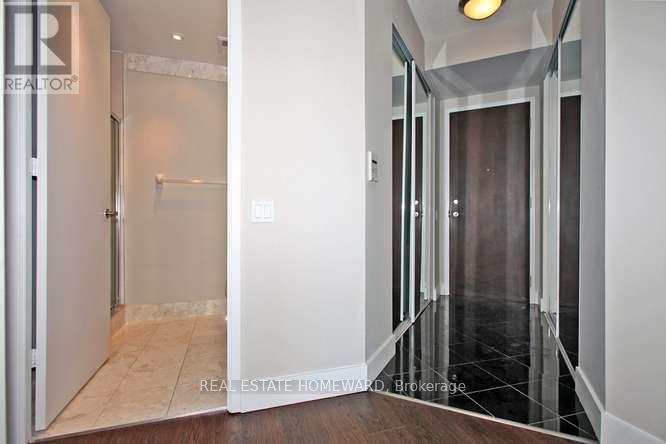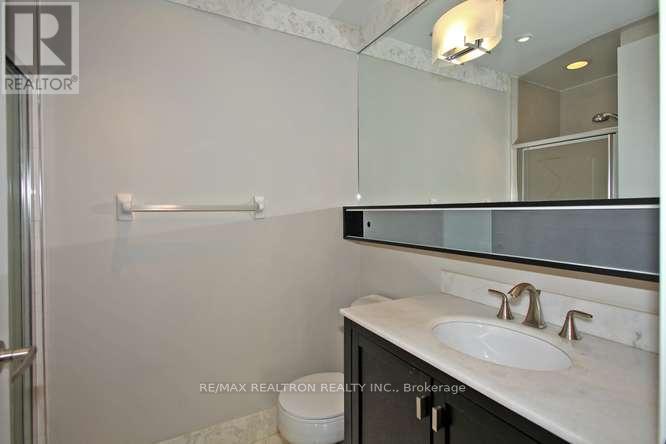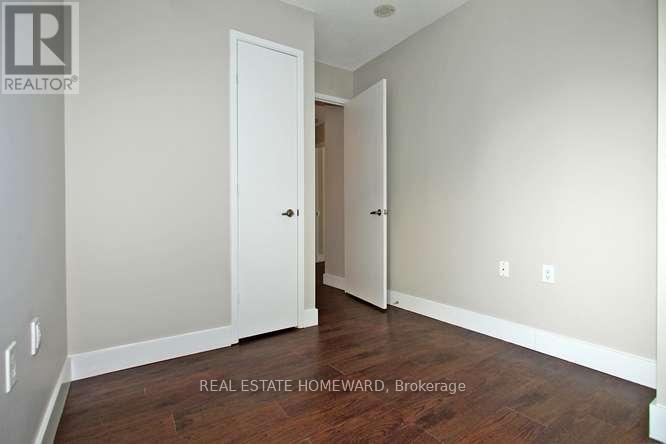1605 - 85 Bloor Street E Toronto (Church-Yonge Corridor), Ontario M4W 3Y1
2 Bedroom
2 Bathroom
800 - 899 sqft
Central Air Conditioning
Forced Air
$849,000Maintenance, Common Area Maintenance, Heat, Electricity, Water, Insurance, Parking
$1,227.41 Monthly
Maintenance, Common Area Maintenance, Heat, Electricity, Water, Insurance, Parking
$1,227.41 MonthlyWelcome To The Heart Of Yorkville! Beautifully Renovated & Refinished, Offers 2 Spacious Bedrooms & Bathrooms. Corner Suite Boasting Ample Natural Light and an Unobstructed Open Balcony with Northeast view of Rosedale Valley- 9ft Ceiling and Hardwood Floors Throughout. Steps To Everything Bloor Street Has To Offer - Boutiques, Restaurants, Cafes, T.T.C., Uoft & Ryerson. Both Walk Score And Transit Score Are Excellent. 24-Hour Concierge, Gym, Party Room, Media Room And Many Other Amenities Inside The Building. Parking and Locker Included. (id:41954)
Property Details
| MLS® Number | C12204548 |
| Property Type | Single Family |
| Community Name | Church-Yonge Corridor |
| Amenities Near By | Park, Public Transit, Schools |
| Community Features | Pets Not Allowed |
| Features | Ravine, Balcony, Carpet Free |
| Parking Space Total | 1 |
| View Type | View |
Building
| Bathroom Total | 2 |
| Bedrooms Above Ground | 2 |
| Bedrooms Total | 2 |
| Amenities | Exercise Centre, Security/concierge, Party Room, Storage - Locker |
| Cooling Type | Central Air Conditioning |
| Exterior Finish | Brick |
| Flooring Type | Hardwood |
| Heating Fuel | Natural Gas |
| Heating Type | Forced Air |
| Size Interior | 800 - 899 Sqft |
| Type | Apartment |
Parking
| Underground | |
| Garage |
Land
| Acreage | No |
| Land Amenities | Park, Public Transit, Schools |
Rooms
| Level | Type | Length | Width | Dimensions |
|---|---|---|---|---|
| Main Level | Bedroom | 10.6 m | 9.6 m | 10.6 m x 9.6 m |
| Main Level | Bedroom 2 | 8.9 m | 9.6 m | 8.9 m x 9.6 m |
| Main Level | Living Room | 19 m | 7.9 m | 19 m x 7.9 m |
| Main Level | Dining Room | 7.6 m | 7.3 m | 7.6 m x 7.3 m |
| Main Level | Kitchen | 7.3 m | 8.3 m | 7.3 m x 8.3 m |
Interested?
Contact us for more information


