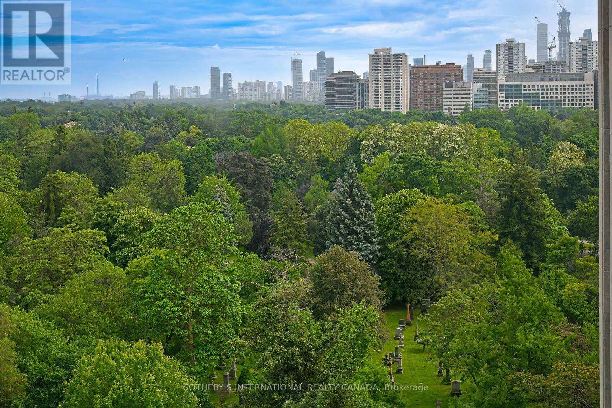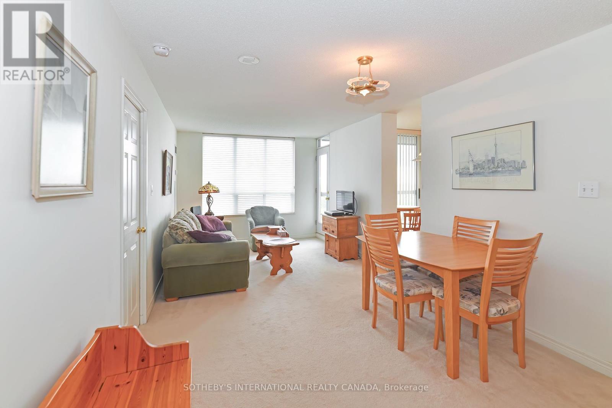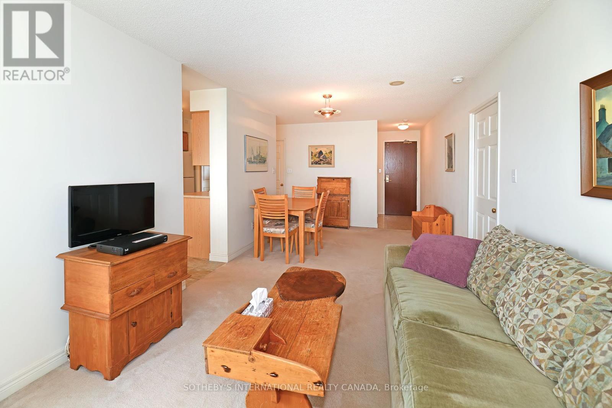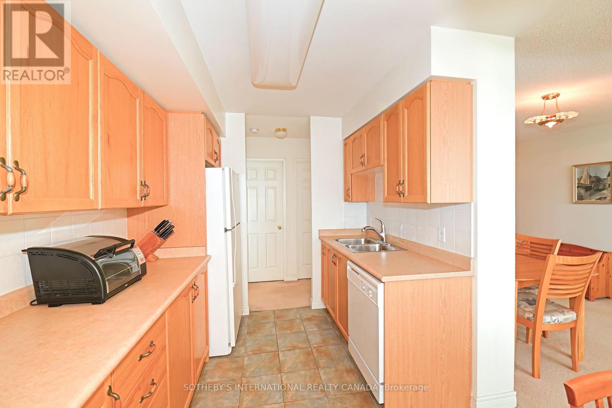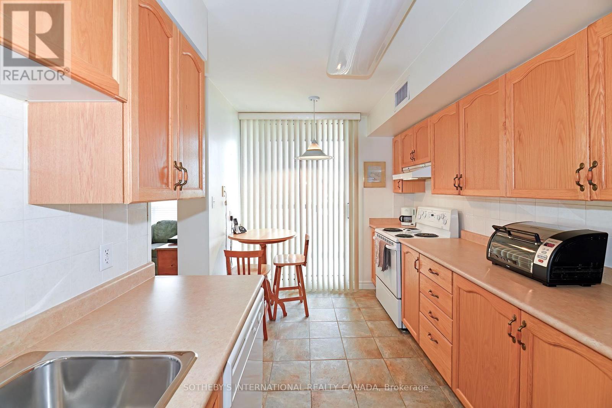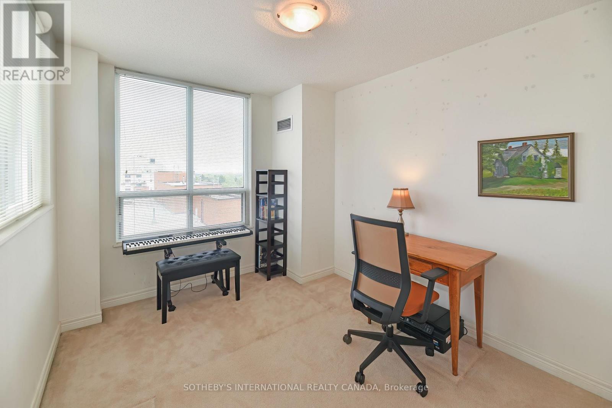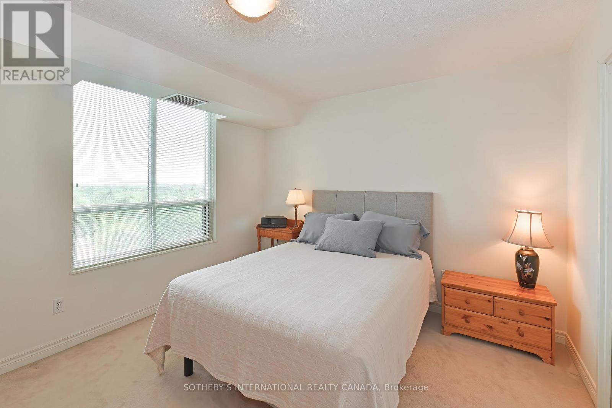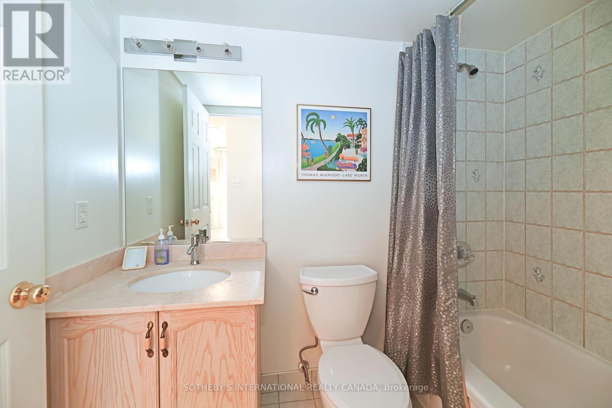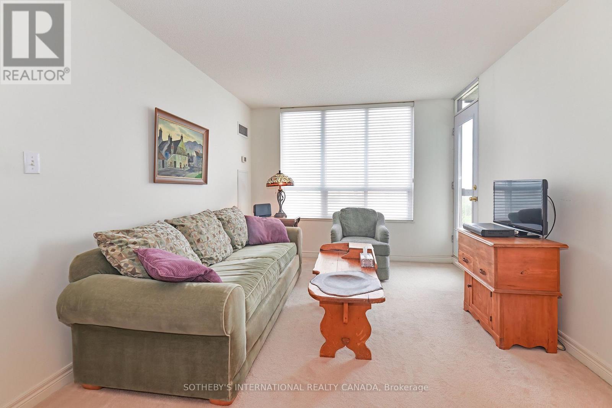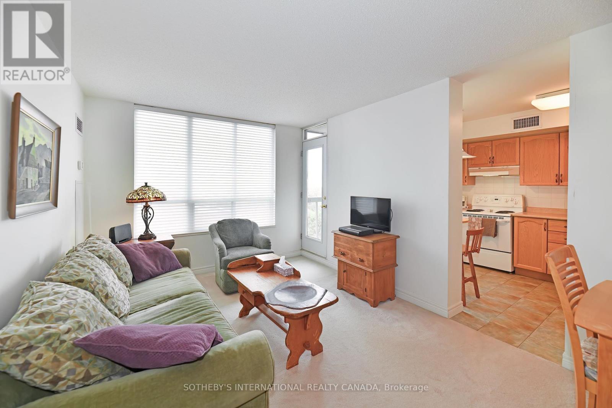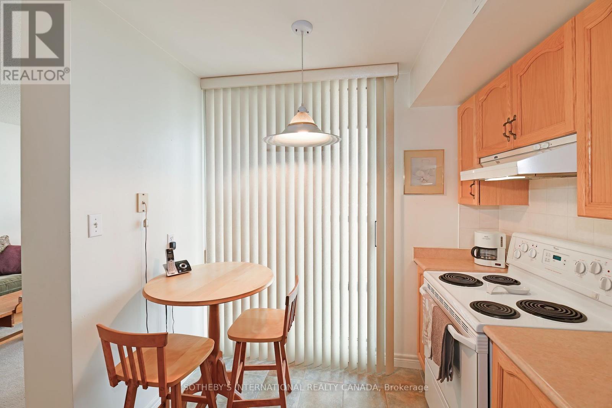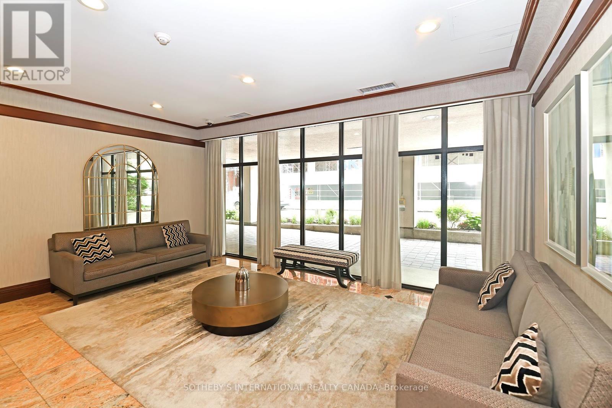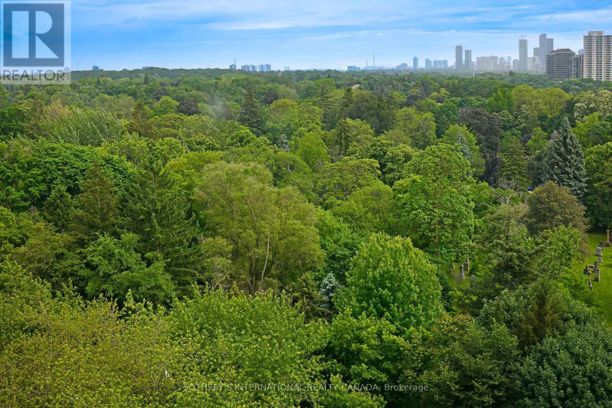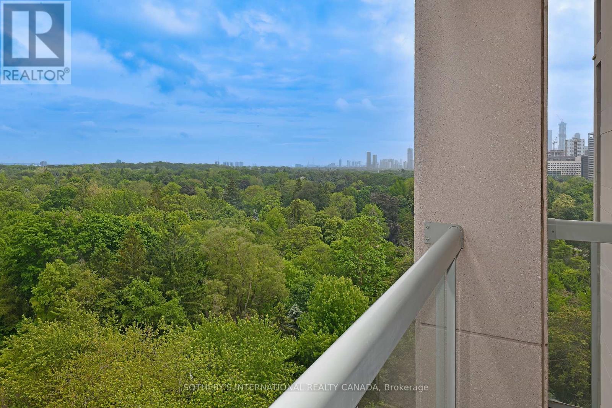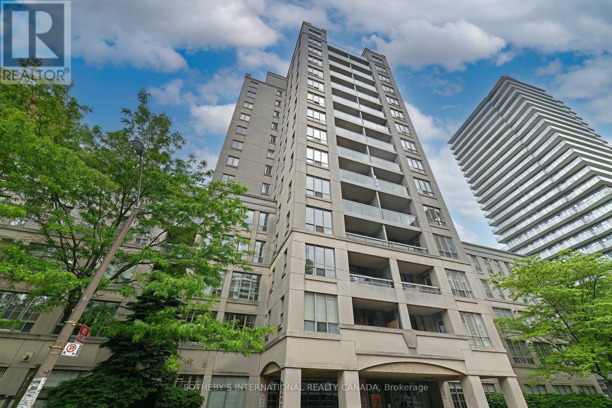1605 - 35 Merton Street Toronto (Mount Pleasant West), Ontario M4S 3G4
$745,000Maintenance, Heat, Electricity, Water, Common Area Maintenance, Insurance, Parking
$1,215.80 Monthly
Maintenance, Heat, Electricity, Water, Common Area Maintenance, Insurance, Parking
$1,215.80 MonthlyFabulous location - backing onto the Belt line; Rarely available! 952 square feet 2 bedroom, 2 bathroom suite on high floor with south and south east panoramic views over the belt line and city skyline; large eat-in kitchen, all rooms are large with big windows and tons of light; spacious living dining combo, great for family dinners and gatherings; no wasted space in this floor plan; 2 walk-outs to large balcony; master has a walk-in closet and 4-piece ensuite; 24-hour Concierge desk; well-kept building; great amenities; steps to Yonge subway, shops, restaurants, entertainment, belt line outside your back door; locker and parking included. (id:41954)
Property Details
| MLS® Number | C12211308 |
| Property Type | Single Family |
| Neigbourhood | Don Valley West |
| Community Name | Mount Pleasant West |
| Community Features | Pets Not Allowed |
| Features | Balcony |
| Parking Space Total | 1 |
Building
| Bathroom Total | 2 |
| Bedrooms Above Ground | 2 |
| Bedrooms Total | 2 |
| Age | 16 To 30 Years |
| Amenities | Security/concierge, Exercise Centre, Sauna, Visitor Parking, Storage - Locker |
| Appliances | Dishwasher, Dryer, Stove, Washer, Window Coverings, Refrigerator |
| Cooling Type | Central Air Conditioning |
| Exterior Finish | Brick, Concrete |
| Flooring Type | Carpeted, Tile |
| Heating Fuel | Natural Gas |
| Heating Type | Forced Air |
| Size Interior | 900 - 999 Sqft |
| Type | Apartment |
Parking
| Underground | |
| Garage |
Land
| Acreage | No |
Rooms
| Level | Type | Length | Width | Dimensions |
|---|---|---|---|---|
| Flat | Living Room | 3.1 m | 2.75 m | 3.1 m x 2.75 m |
| Flat | Dining Room | 3.11 m | 3.8 m | 3.11 m x 3.8 m |
| Flat | Kitchen | 2.72 m | 3.87 m | 2.72 m x 3.87 m |
| Flat | Primary Bedroom | 4.68 m | 3.54 m | 4.68 m x 3.54 m |
| Flat | Bedroom | 4.37 m | 2.72 m | 4.37 m x 2.72 m |
Interested?
Contact us for more information
