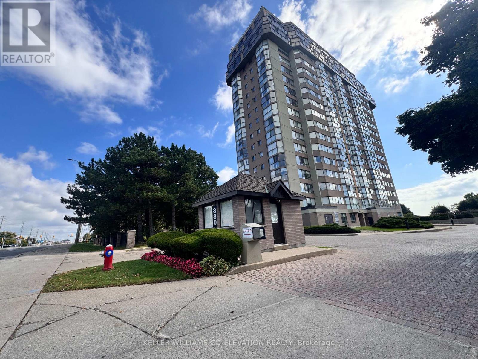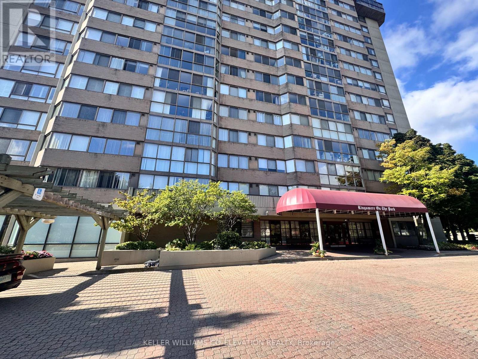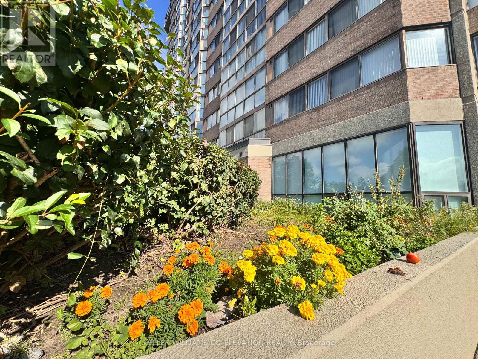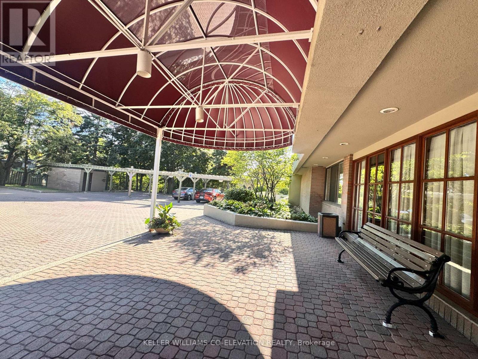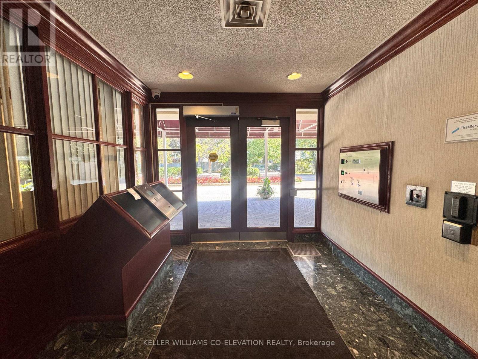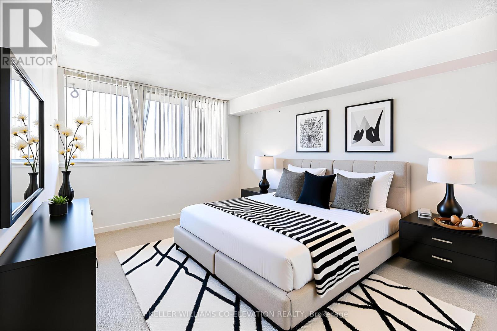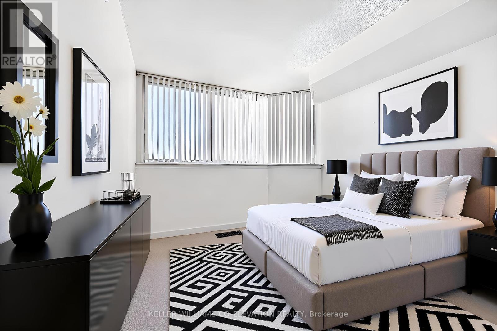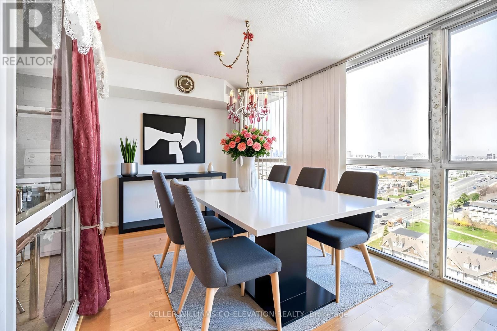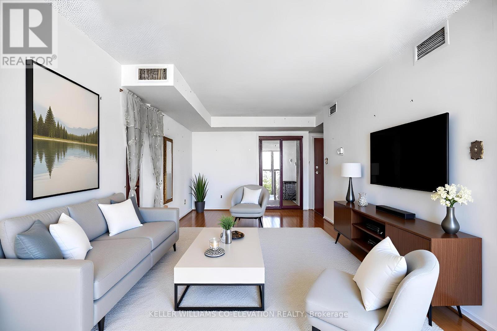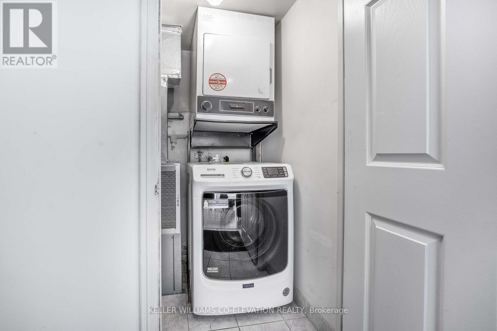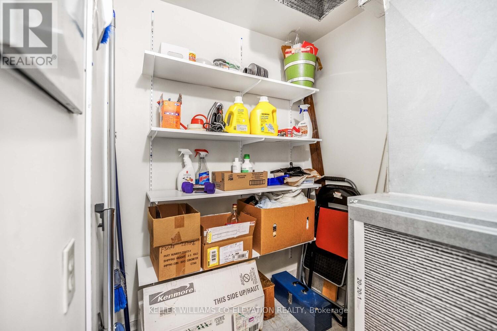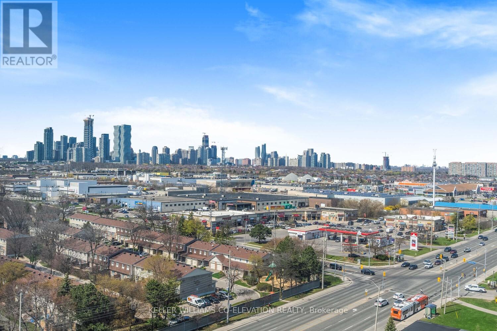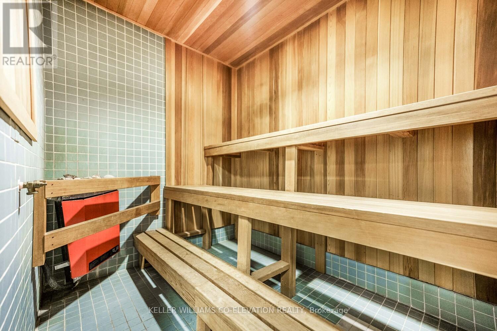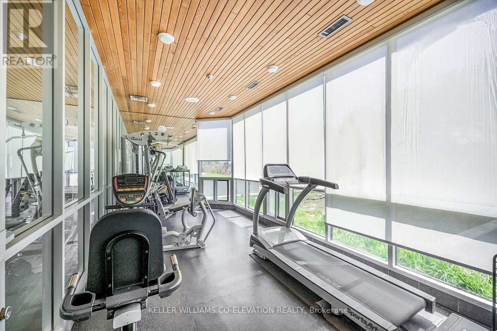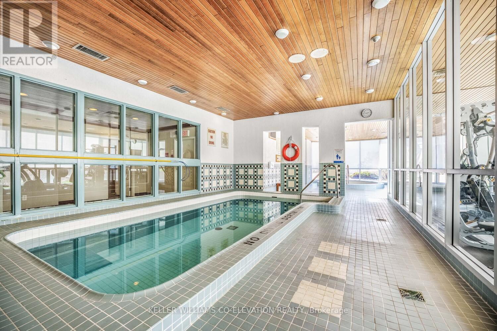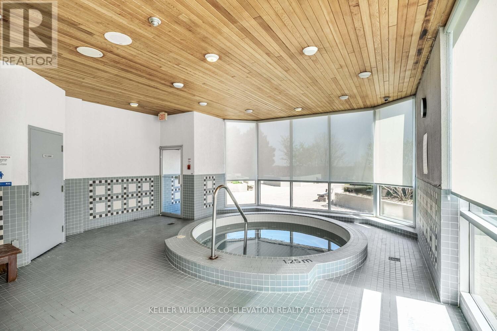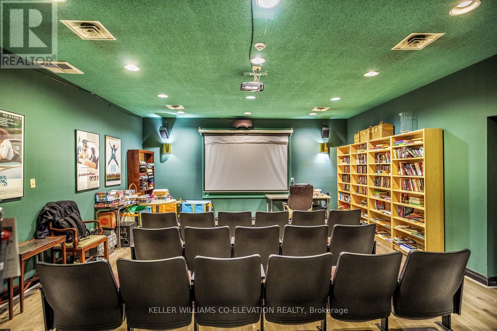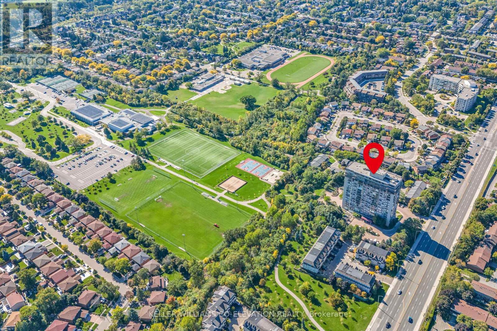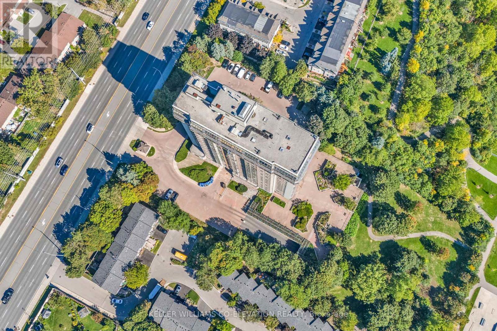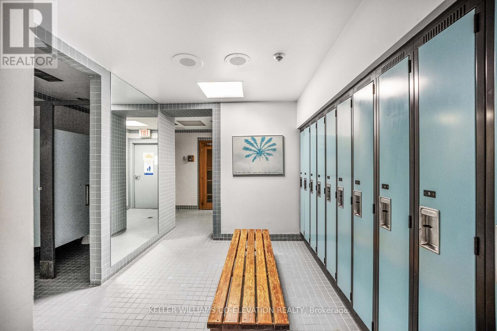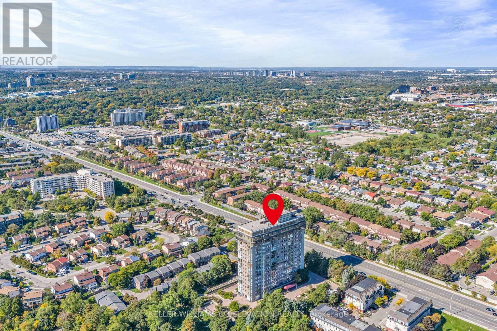1604 - 880 Dundas Street W Mississauga (Erindale), Ontario L5C 4H3
$499,900Maintenance, Common Area Maintenance, Heat, Electricity, Insurance, Parking, Water, Cable TV
$1,232.24 Monthly
Maintenance, Common Area Maintenance, Heat, Electricity, Insurance, Parking, Water, Cable TV
$1,232.24 MonthlyImagine waking up each morning on the 16th floor of Kingsmere on the Park in Mississaugas sought-after Erindale neighbourhood, where panoramic skyline views frame your day and nearly 1,100 square feet of open-concept living provide the perfect backdrop for comfort, creativity, and opportunity. This 2-bedroom, 2-bath suite with a private ensuite and in-suite storage/utility room is a true renovators dream, priced and positioned so you can bring your own vision to life rather than pay for someone elses finishes. Rarely offered, it also includes two side-by-side underground parking spots and a secure locker, adding unmatched convenience and value. Natural light fills the spacious living and dining areas, while residents enjoy resort-style amenities including an indoor pool, sauna, fitness centre, party room, landscaped grounds, and a car wash bay. Just outside, youll find the Huron Park Recreation Centre, trails along the Credit River, community parks, shopping at Westdale Mall and Square One, top-rated schools including Erindale Secondary, the University of Toronto Mississauga, and quick connections to Erindale GO Station and highways 403, QEW, and 401. Perfectly positioned between city convenience and natural beauty, this home offers not just a place to live, but the chance to create your own story in one of Mississaugas most established communities. (id:41954)
Property Details
| MLS® Number | W12443462 |
| Property Type | Single Family |
| Community Name | Erindale |
| Amenities Near By | Park, Public Transit |
| Community Features | Pet Restrictions, Community Centre |
| Features | Ravine, In Suite Laundry |
| Parking Space Total | 2 |
| Pool Type | Indoor Pool |
| View Type | City View, Lake View |
Building
| Bathroom Total | 2 |
| Bedrooms Above Ground | 2 |
| Bedrooms Total | 2 |
| Age | 31 To 50 Years |
| Amenities | Recreation Centre, Exercise Centre, Sauna, Party Room, Car Wash, Storage - Locker |
| Appliances | Dryer, Stove, Washer, Window Coverings, Refrigerator |
| Cooling Type | Central Air Conditioning |
| Exterior Finish | Brick |
| Flooring Type | Ceramic, Hardwood, Carpeted |
| Heating Fuel | Electric |
| Heating Type | Forced Air |
| Size Interior | 1000 - 1199 Sqft |
| Type | Apartment |
Parking
| Underground | |
| Garage |
Land
| Acreage | No |
| Land Amenities | Park, Public Transit |
| Landscape Features | Landscaped |
Rooms
| Level | Type | Length | Width | Dimensions |
|---|---|---|---|---|
| Main Level | Foyer | 1.47 m | 1.37 m | 1.47 m x 1.37 m |
| Main Level | Living Room | 7.09 m | 3.18 m | 7.09 m x 3.18 m |
| Main Level | Dining Room | 2.79 m | 3.18 m | 2.79 m x 3.18 m |
| Main Level | Kitchen | 2.95 m | 2.95 m | 2.95 m x 2.95 m |
| Main Level | Primary Bedroom | 4.29 m | 3.23 m | 4.29 m x 3.23 m |
| Main Level | Bedroom 2 | 3.81 m | 2.9 m | 3.81 m x 2.9 m |
| Main Level | Utility Room | 1.78 m | 1.52 m | 1.78 m x 1.52 m |
https://www.realtor.ca/real-estate/28948835/1604-880-dundas-street-w-mississauga-erindale-erindale
Interested?
Contact us for more information
