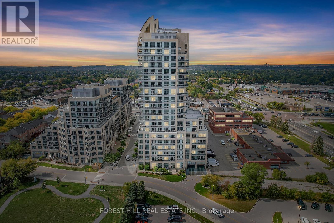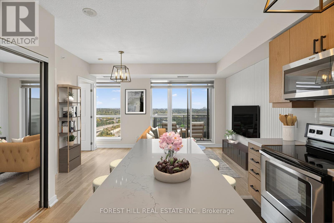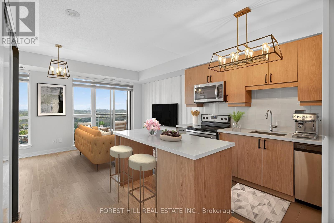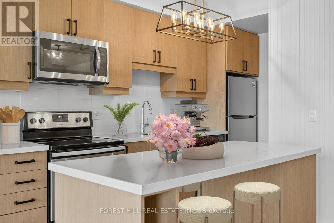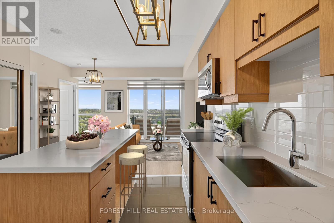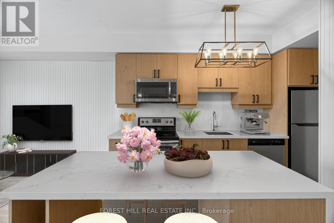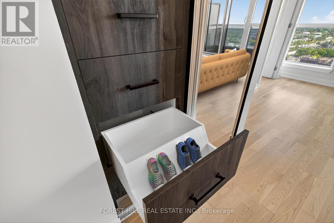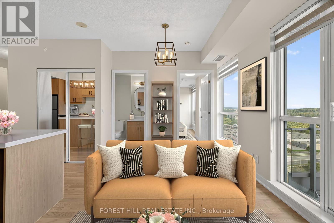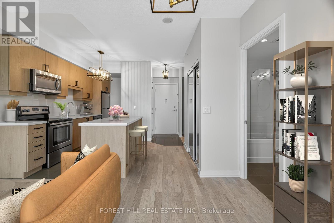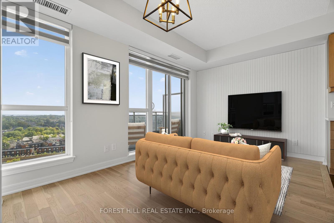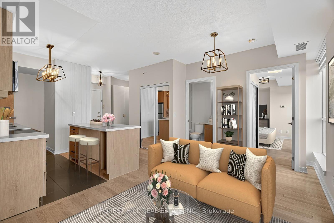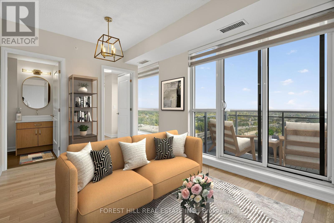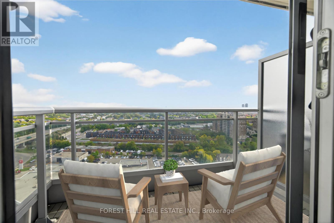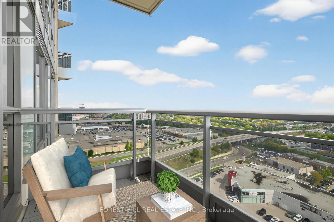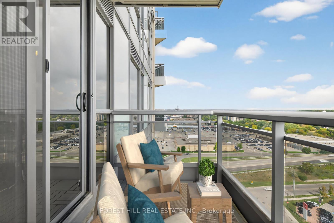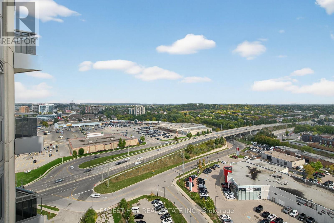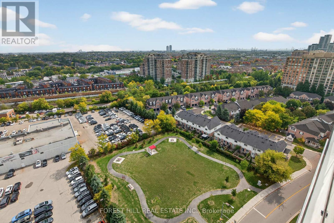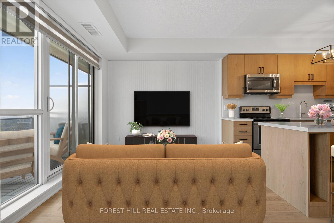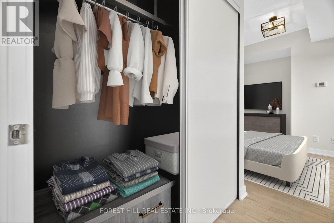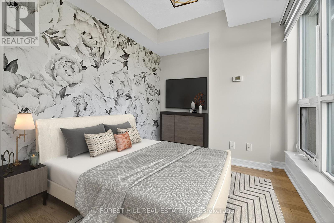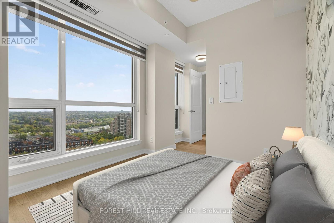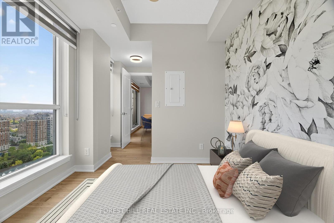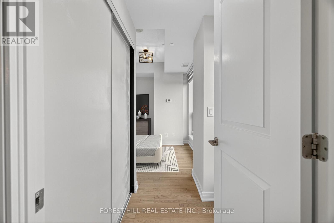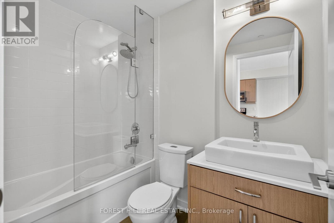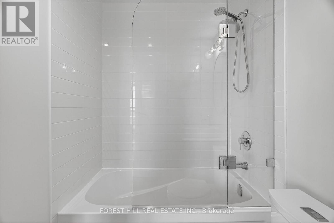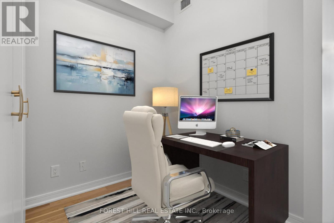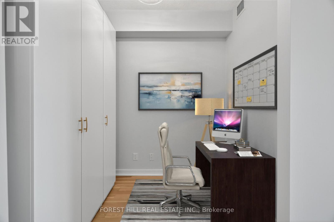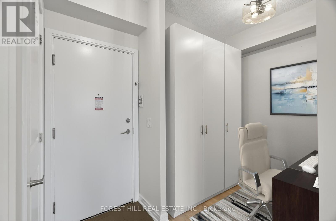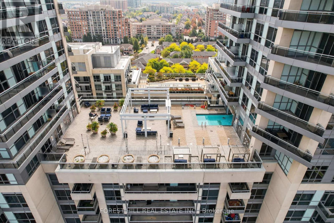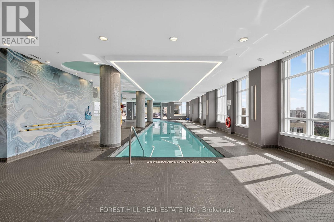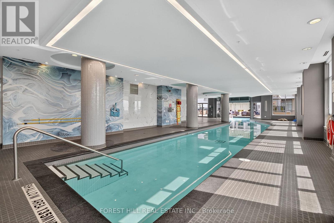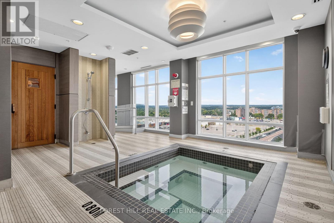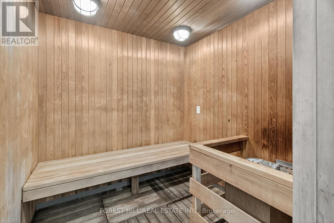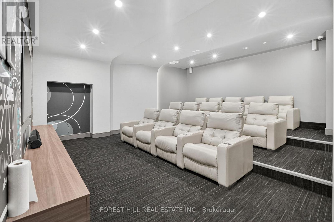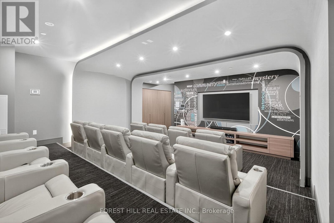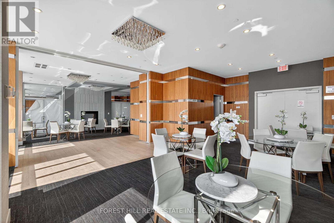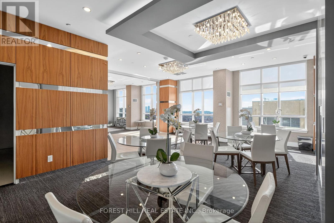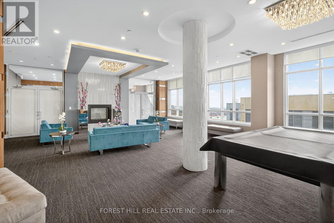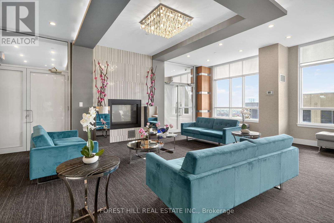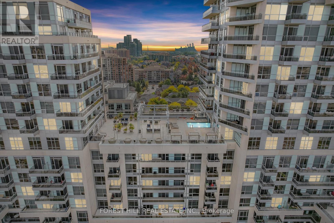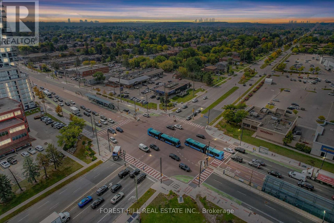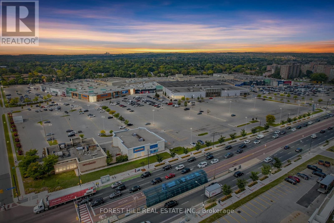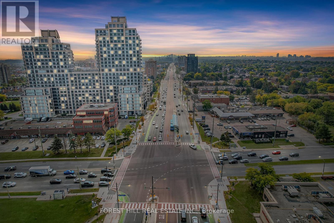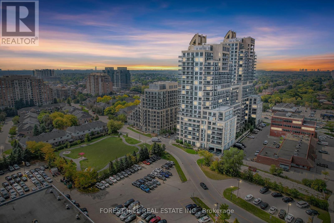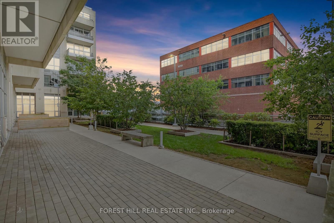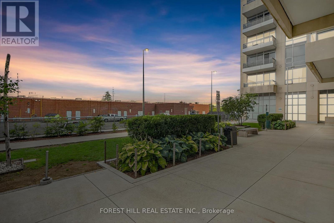1603 - 9205 Yonge Street Richmond Hill (Langstaff), Ontario L4C 1V5
$568,800Maintenance, Water, Common Area Maintenance, Insurance, Parking, Heat
$474.08 Monthly
Maintenance, Water, Common Area Maintenance, Insurance, Parking, Heat
$474.08 MonthlyWelcome To Beverley Hills Condos, Where Elegance, Design, And Lifestyle Converge In The Heart Of Richmond Hill. Nestled High On The 16th Floor, This 1 Bedroom + Den, 1 Bathroom Residence Has Been Fully Renovated And Reimagined To Offer A Seamless Blend Of Modern Luxury And Everyday Functionality. With 614 Sq Ft Of Interior Living Space Plus A 50 Sq Ft Balcony, Every Detail Has Been Curated To Inspire Sophistication. Wake Up In An Extended Primary Suite Wrapped In Windows, Where Natural Light Floods The Room And Custom Built-In Closets Keep Your Life Beautifully Organized. Step Into A Spa-Inspired Bathroom Featuring A Deep Soaker Tub, Glass Partition, Chic Vanity, And Designer Fixtures That Elevate Every Routine. The Heart Of The Home Is A Chefs Kitchen Finished With Imported Ceramic Tiles, Sleek Stainless Steel Appliances, Refaced Cabinetry, And A Stunning Double-Edged Quartz Island That Invites Conversation, Entertaining, And Quiet Mornings With Coffee. The Open-Concept Design Flows Effortlessly Into The Living And Dining Areas, Creating A Bright, Airy Atmosphere Framed By Unobstructed East-Facing Views That Stretch Across The Natural Beauty Of Richmond Hill. The Versatile Den Adapts To Your Lifestyle A Private Home Office, A Workout Space, Or Even A Chic Nursery For A Growing Family. Designer Lighting, Accent Walls, And Soaring 9' Ceilings Tie The Space Together With Timeless Style. Life At Beverley Hills Condos Extends Beyond Your Suite. Indulge In Resort-Inspired Amenities: Indoor/Outdoor Pool, Rooftop Lounge, Yoga Studio, State-Of-The-Art Gym, Movie Theatre, Party Rooms, And Lush Courtyard. With 24/7 Concierge And Security, Visitor Parking, And Unbeatable Proximity To Shopping, Dining, Top Schools, Transit, And Trails, This Is More Than A Home Its A Lifestyle. (id:41954)
Property Details
| MLS® Number | N12433860 |
| Property Type | Single Family |
| Community Name | Langstaff |
| Amenities Near By | Place Of Worship, Public Transit, Park |
| Community Features | Pet Restrictions, Community Centre, School Bus |
| Features | Balcony, In Suite Laundry |
| Parking Space Total | 1 |
| Pool Type | Indoor Pool |
| View Type | View |
Building
| Bathroom Total | 1 |
| Bedrooms Above Ground | 1 |
| Bedrooms Below Ground | 1 |
| Bedrooms Total | 2 |
| Amenities | Security/concierge, Exercise Centre, Recreation Centre, Storage - Locker |
| Appliances | Blinds, Dishwasher, Dryer, Hood Fan, Microwave, Stove, Washer, Refrigerator |
| Cooling Type | Central Air Conditioning |
| Exterior Finish | Concrete Block, Stone |
| Fire Protection | Security Guard |
| Flooring Type | Ceramic, Hardwood |
| Heating Fuel | Natural Gas |
| Heating Type | Forced Air |
| Size Interior | 600 - 699 Sqft |
| Type | Apartment |
Parking
| Underground | |
| Garage |
Land
| Acreage | No |
| Land Amenities | Place Of Worship, Public Transit, Park |
| Zoning Description | Single Family Residential |
Rooms
| Level | Type | Length | Width | Dimensions |
|---|---|---|---|---|
| Main Level | Kitchen | 4.05 m | 2.28 m | 4.05 m x 2.28 m |
| Main Level | Foyer | 1.98 m | 1.13 m | 1.98 m x 1.13 m |
| Main Level | Living Room | 4.3 m | 3.02 m | 4.3 m x 3.02 m |
| Main Level | Primary Bedroom | 3.54 m | 2.77 m | 3.54 m x 2.77 m |
| Main Level | Den | 2.17 m | 1.95 m | 2.17 m x 1.95 m |
| Main Level | Bathroom | 2.41 m | 1.25 m | 2.41 m x 1.25 m |
https://www.realtor.ca/real-estate/28928747/1603-9205-yonge-street-richmond-hill-langstaff-langstaff
Interested?
Contact us for more information
