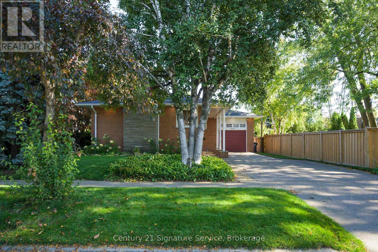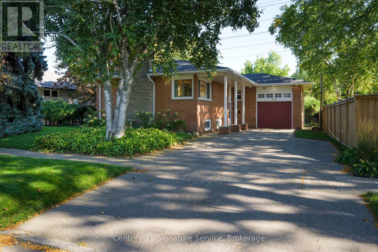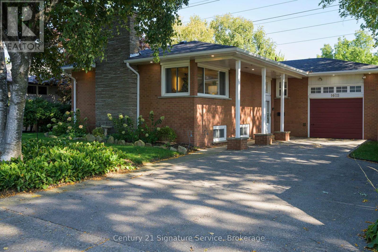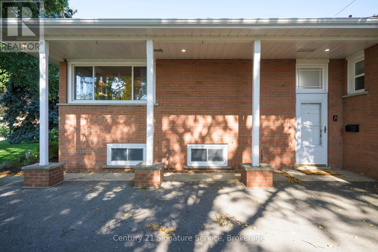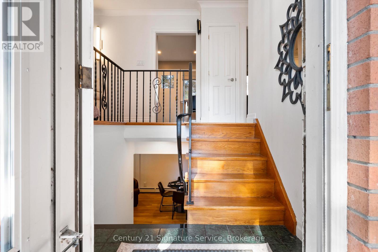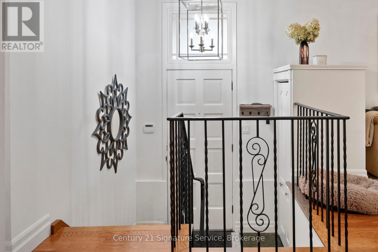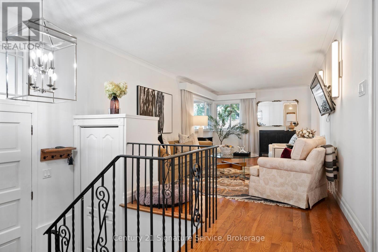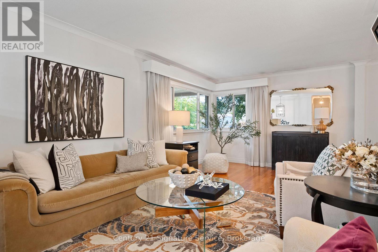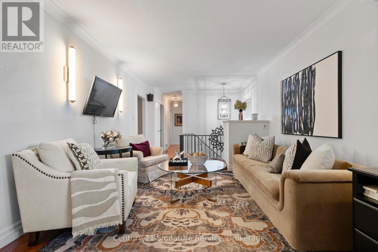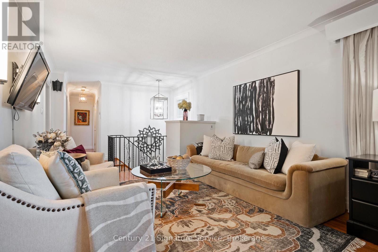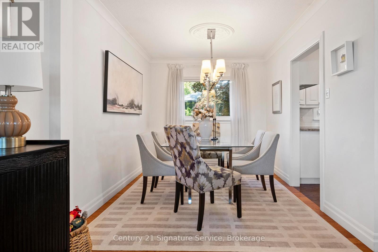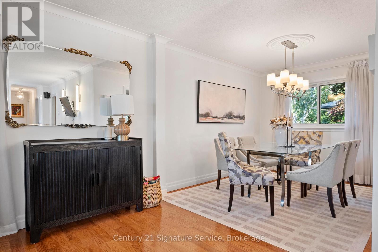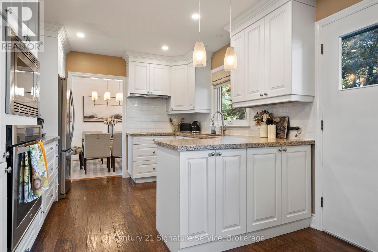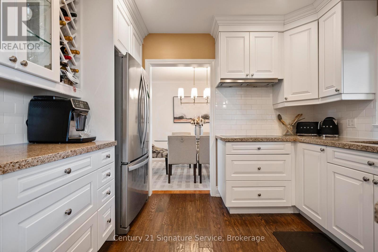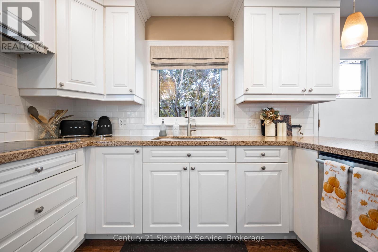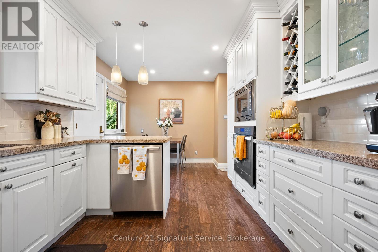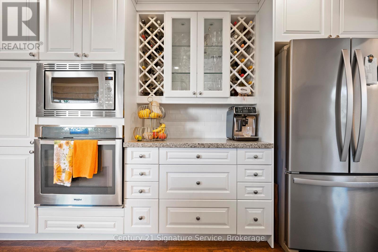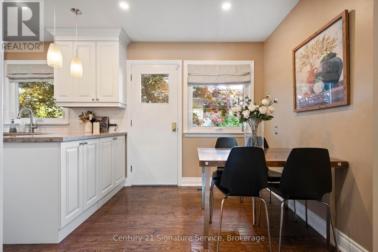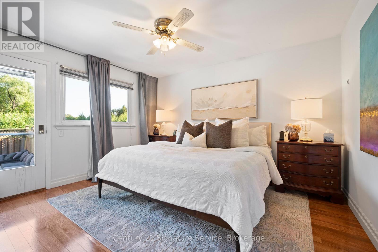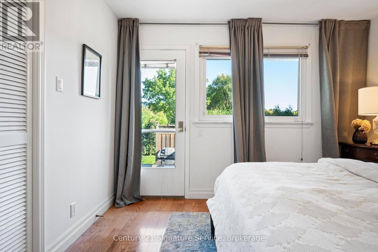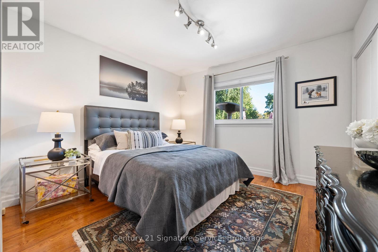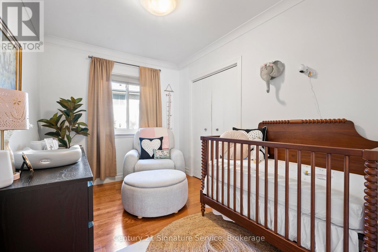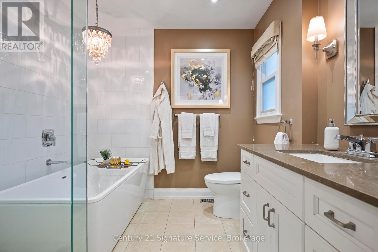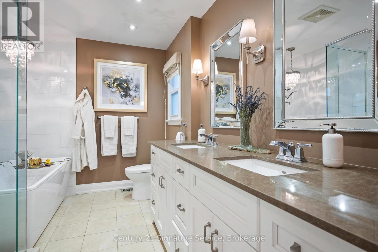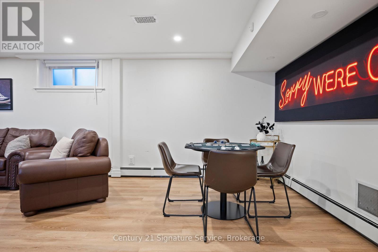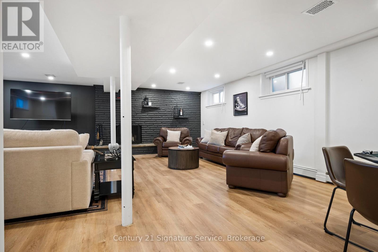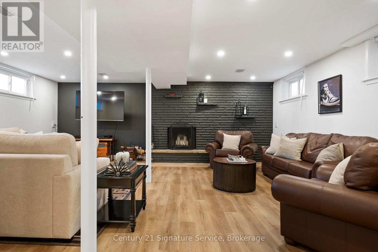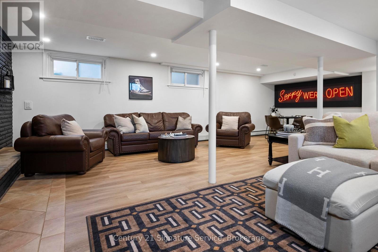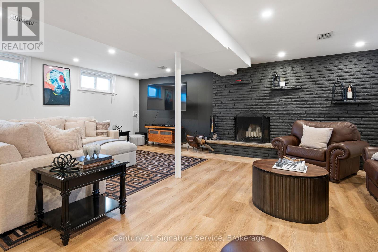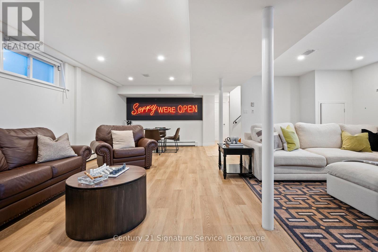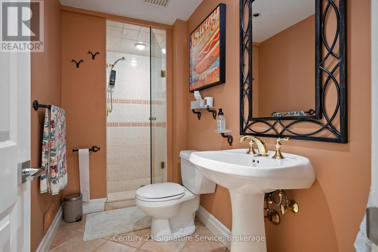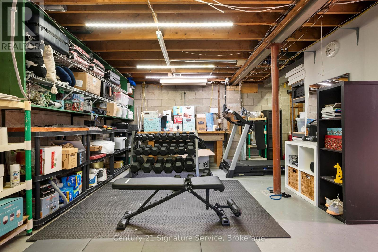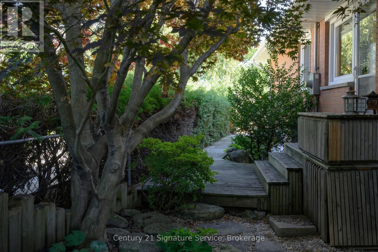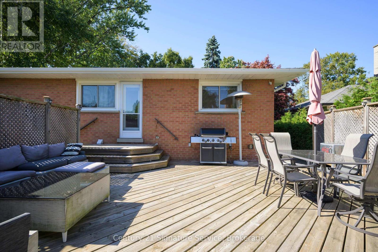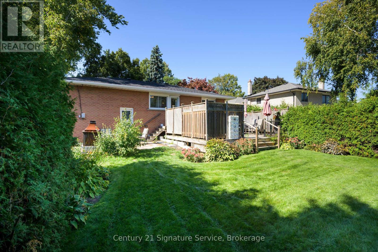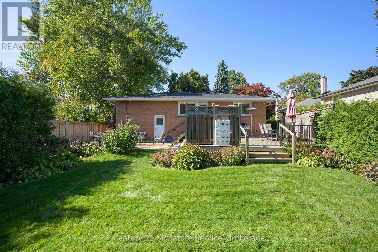3 Bedroom
2 Bathroom
1100 - 1500 sqft
Bungalow
Fireplace
Central Air Conditioning
Forced Air
$1,249,900
Welcome to this beautiful three-bedroom bungalow in highly sought-after South Mississauga. Featuring a renovated designer kitchen with granite countertops, stainless steel appliances, and hardwood floors throughout, this home blends style and comfort effortlessly. The spacious living and dining areas are perfect for entertaining, while the finished basement offers a cozy retreat with a recreation room, stone wood-burning fireplace, pot lights, and more. Step outside to your private backyard oasis, complete with multiple walkouts to a two-tiered deck overlooking greenspace with desirable southwest exposure. Surrounded by nature and privacy, this home provides the perfect balance of relaxation and convenience. Located close to top-rated schools, parks, shopping, major highways, and public transit. Stop searching, start living. Lets make this house your new home! (id:41954)
Property Details
|
MLS® Number
|
W12439805 |
|
Property Type
|
Single Family |
|
Community Name
|
Lakeview |
|
Equipment Type
|
Water Heater |
|
Parking Space Total
|
6 |
|
Rental Equipment Type
|
Water Heater |
Building
|
Bathroom Total
|
2 |
|
Bedrooms Above Ground
|
3 |
|
Bedrooms Total
|
3 |
|
Appliances
|
Dishwasher, Dryer, Microwave, Stove, Washer, Window Coverings, Refrigerator |
|
Architectural Style
|
Bungalow |
|
Basement Development
|
Finished |
|
Basement Type
|
N/a (finished) |
|
Construction Style Attachment
|
Detached |
|
Cooling Type
|
Central Air Conditioning |
|
Exterior Finish
|
Brick |
|
Fireplace Present
|
Yes |
|
Flooring Type
|
Hardwood, Laminate, Concrete |
|
Heating Fuel
|
Natural Gas |
|
Heating Type
|
Forced Air |
|
Stories Total
|
1 |
|
Size Interior
|
1100 - 1500 Sqft |
|
Type
|
House |
|
Utility Water
|
Municipal Water |
Parking
Land
|
Acreage
|
No |
|
Sewer
|
Sanitary Sewer |
|
Size Depth
|
127 Ft ,7 In |
|
Size Frontage
|
69 Ft ,4 In |
|
Size Irregular
|
69.4 X 127.6 Ft |
|
Size Total Text
|
69.4 X 127.6 Ft |
|
Zoning Description
|
Res. |
Rooms
| Level |
Type |
Length |
Width |
Dimensions |
|
Lower Level |
Recreational, Games Room |
8.21 m |
3.36 m |
8.21 m x 3.36 m |
|
Lower Level |
Family Room |
6.22 m |
3.41 m |
6.22 m x 3.41 m |
|
Lower Level |
Laundry Room |
7.97 m |
5.35 m |
7.97 m x 5.35 m |
|
Ground Level |
Living Room |
6.24 m |
3.52 m |
6.24 m x 3.52 m |
|
Ground Level |
Dining Room |
3.3 m |
2.67 m |
3.3 m x 2.67 m |
|
Ground Level |
Kitchen |
3.18 m |
3.15 m |
3.18 m x 3.15 m |
|
Ground Level |
Eating Area |
3.18 m |
2.38 m |
3.18 m x 2.38 m |
|
Ground Level |
Primary Bedroom |
4.05 m |
3.41 m |
4.05 m x 3.41 m |
|
Ground Level |
Bedroom 2 |
4.06 m |
3.45 m |
4.06 m x 3.45 m |
|
Ground Level |
Bedroom 3 |
3.44 m |
2.48 m |
3.44 m x 2.48 m |
https://www.realtor.ca/real-estate/28941101/1602-carletta-drive-mississauga-lakeview-lakeview
