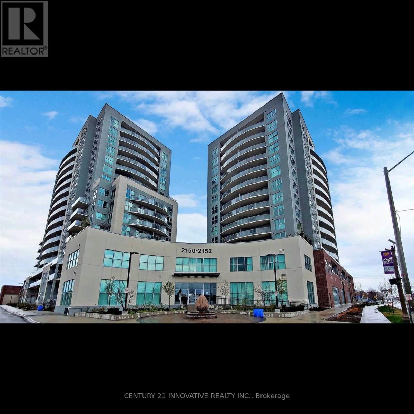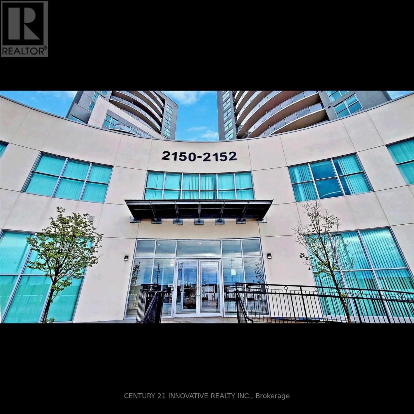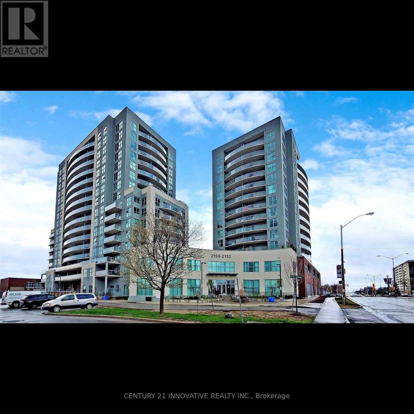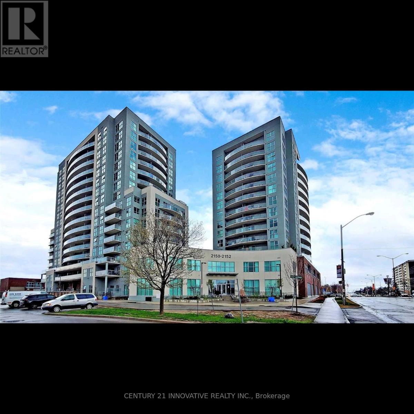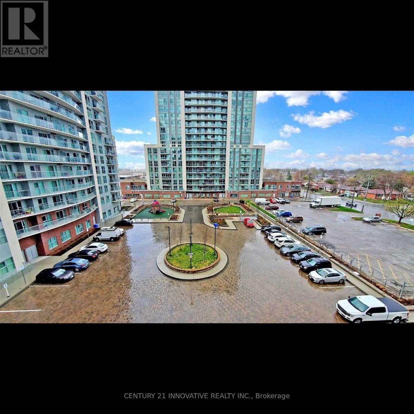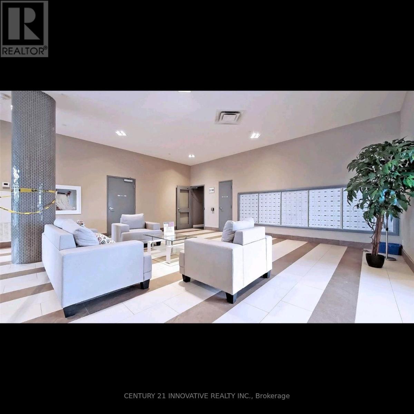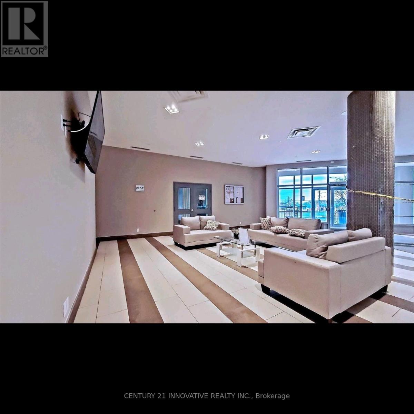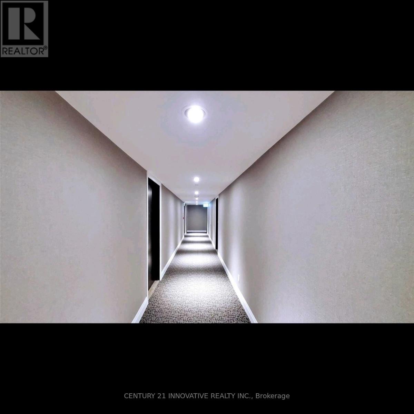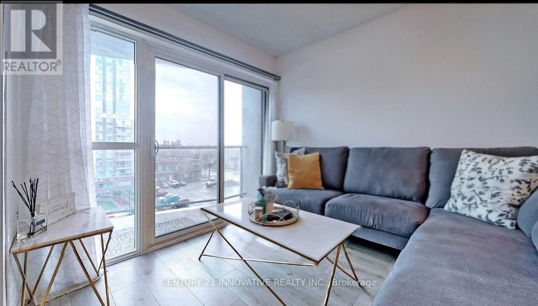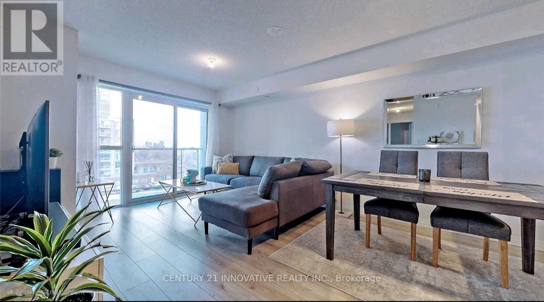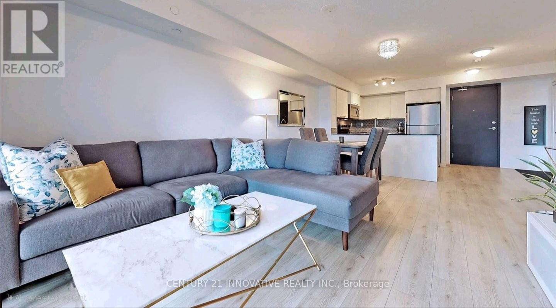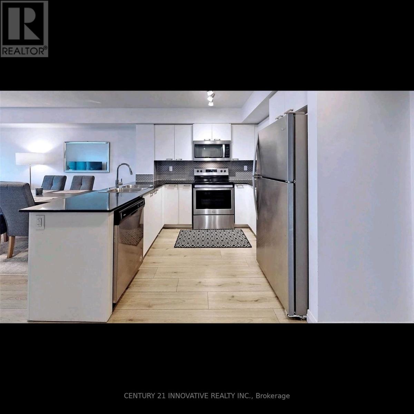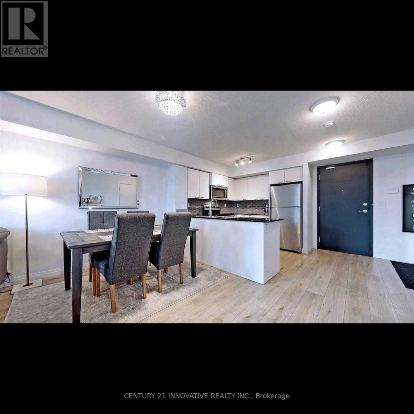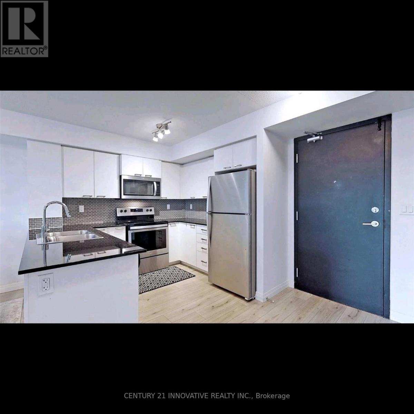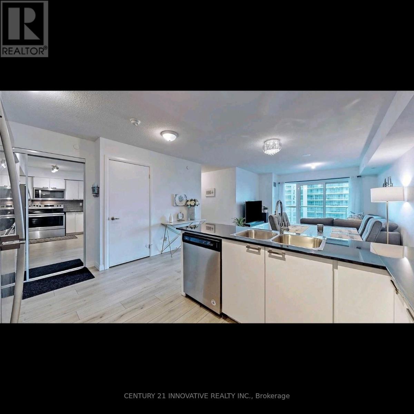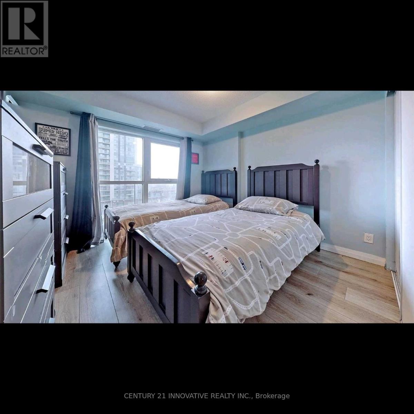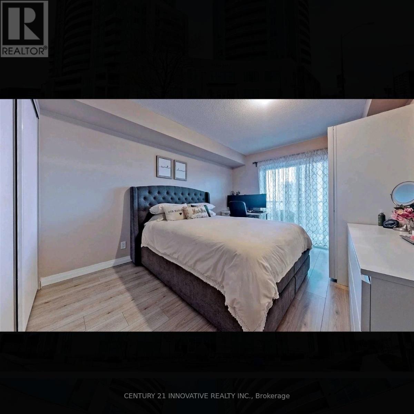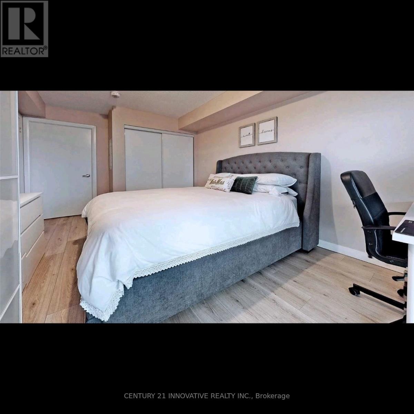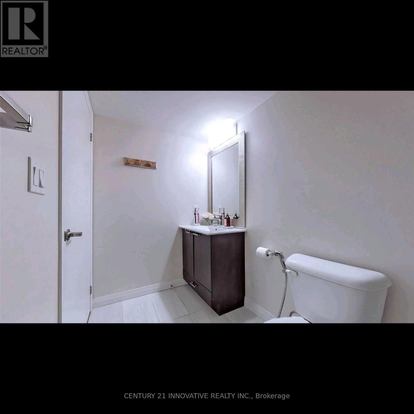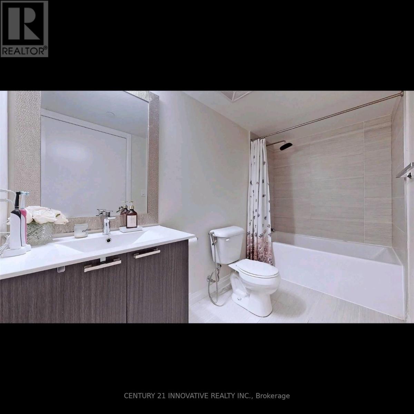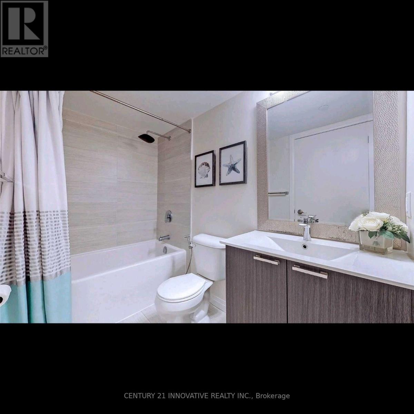1601 - 2150 Lawrence Avenue Toronto (Wexford-Maryvale), Ontario M1R 3A7
$579,999Maintenance, Heat, Common Area Maintenance, Insurance, Parking, Water
$662 Monthly
Maintenance, Heat, Common Area Maintenance, Insurance, Parking, Water
$662 MonthlyLocation is the key! public transit, Go station and easy access to 401. Close to schools, parks, and a wide variety of restaurants and shops Centennial College and U of T. Shopping near by at Scarborough Town Centre. This 2 bedroom condo has 2 bathrooms, one being a ensuite to the Primary Bedroom as well as walk through closet and sliding door to a extra large 30' BALCONY, which also is accessible from the living room and over looking the Toronto skyline. Bright kitchen with 4 stainless steel appliance and a granite counter top. Open concept to the dining and living room area with large windows over looking the city. There is a concierge/security in the main lobby, and Mail. Amazing amenities, indoor pool, exercise room, games room. You have your own underground parking and locker. Plenty of Visitors parking. (id:41954)
Property Details
| MLS® Number | E12386283 |
| Property Type | Single Family |
| Community Name | Wexford-Maryvale |
| Community Features | Pet Restrictions |
| Features | Elevator, Balcony |
| Parking Space Total | 1 |
Building
| Bathroom Total | 2 |
| Bedrooms Above Ground | 2 |
| Bedrooms Total | 2 |
| Age | 6 To 10 Years |
| Amenities | Exercise Centre, Party Room, Storage - Locker, Security/concierge |
| Cooling Type | Central Air Conditioning |
| Exterior Finish | Concrete |
| Fire Protection | Security Guard, Security System, Smoke Detectors |
| Flooring Type | Laminate |
| Heating Fuel | Natural Gas |
| Heating Type | Forced Air |
| Size Interior | 900 - 999 Sqft |
| Type | Apartment |
Parking
| Underground | |
| Garage |
Land
| Acreage | No |
Rooms
| Level | Type | Length | Width | Dimensions |
|---|---|---|---|---|
| Main Level | Kitchen | 2.48 m | 2.89 m | 2.48 m x 2.89 m |
| Main Level | Living Room | 3.55 m | Measurements not available x 3.55 m | |
| Main Level | Dining Room | 5.82 m | Measurements not available x 5.82 m | |
| Main Level | Primary Bedroom | 3.2 m | 4.19 m | 3.2 m x 4.19 m |
| Main Level | Bedroom 2 | 3.05 m | 3.07 m | 3.05 m x 3.07 m |
Interested?
Contact us for more information
