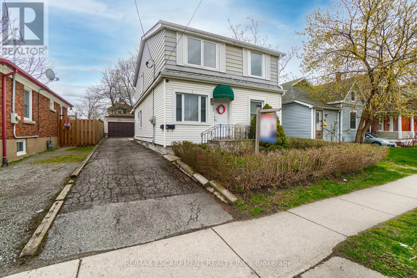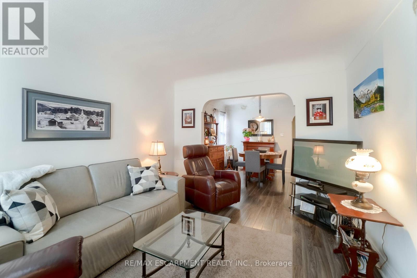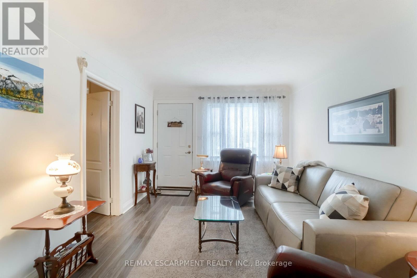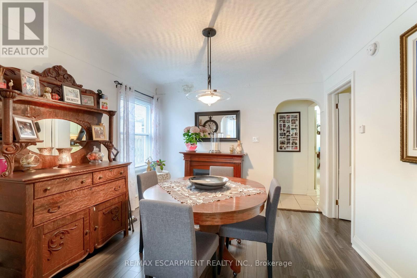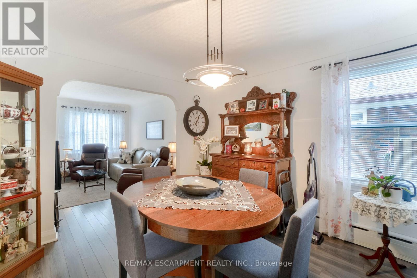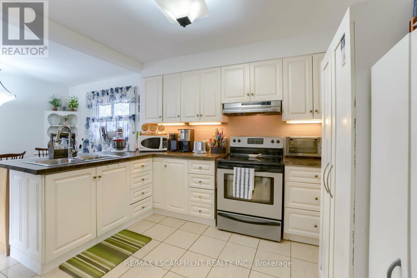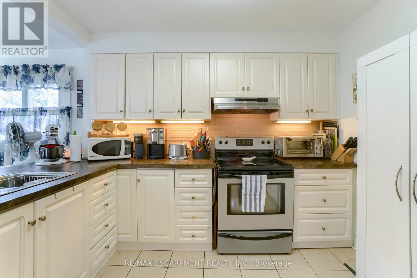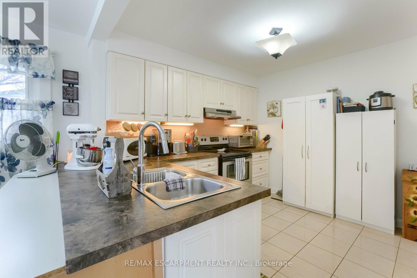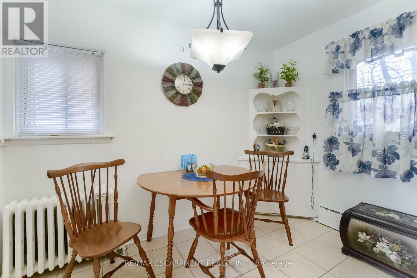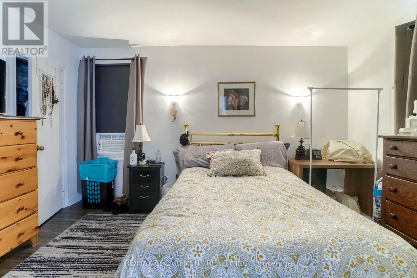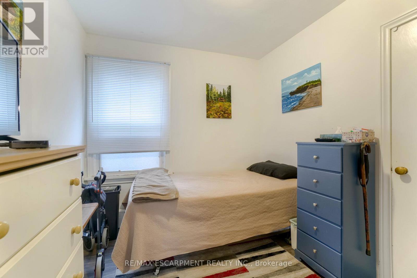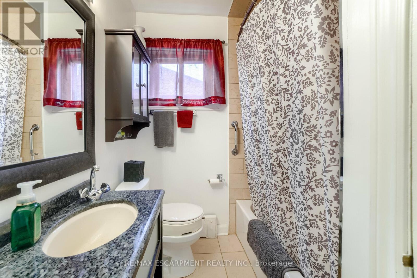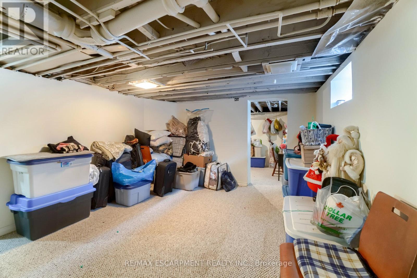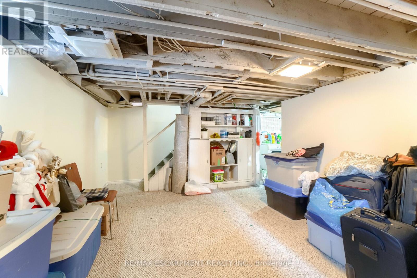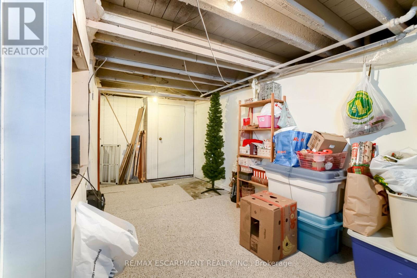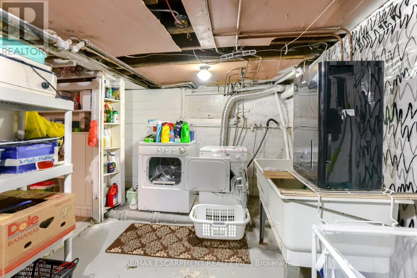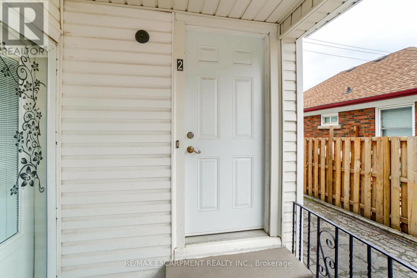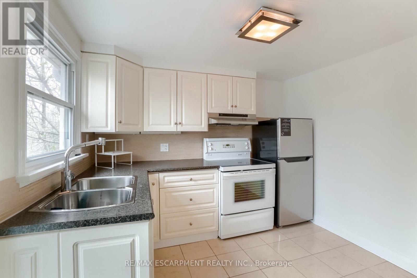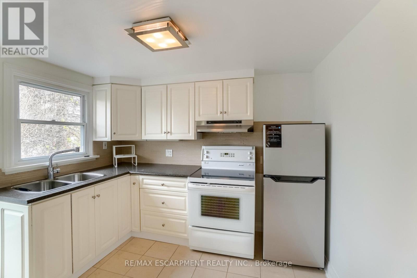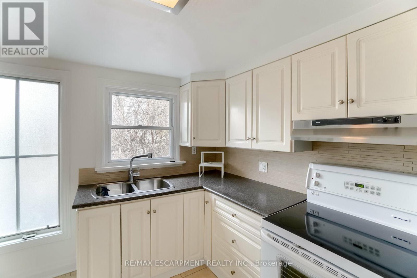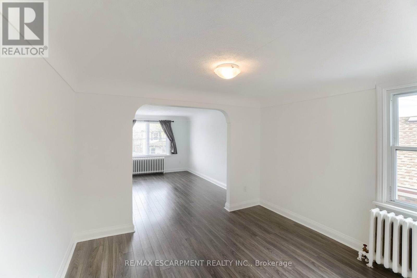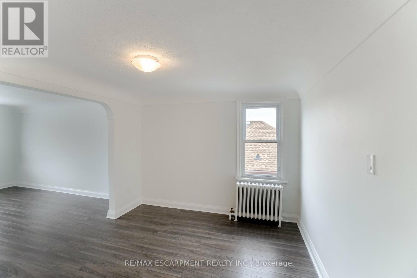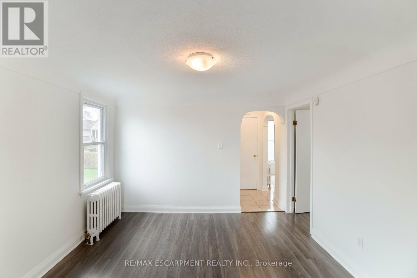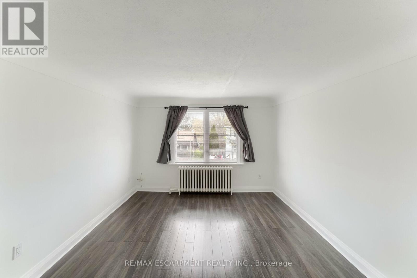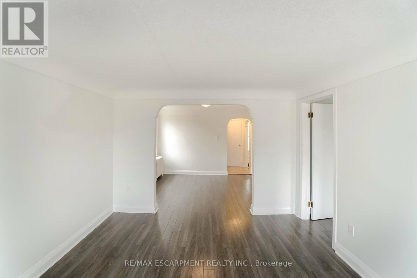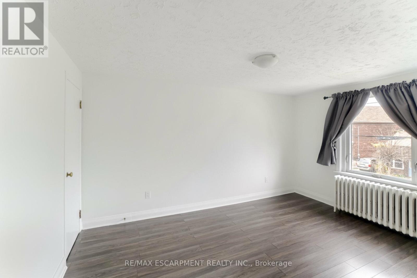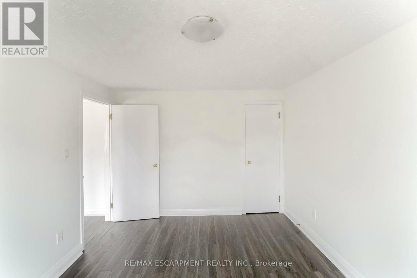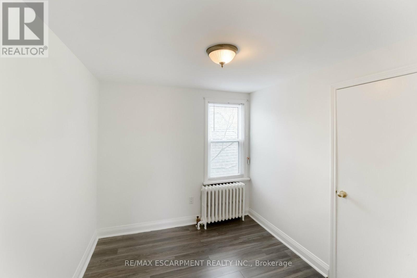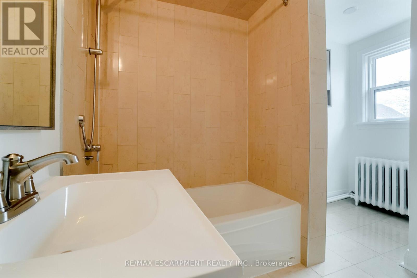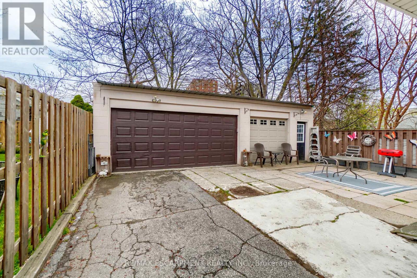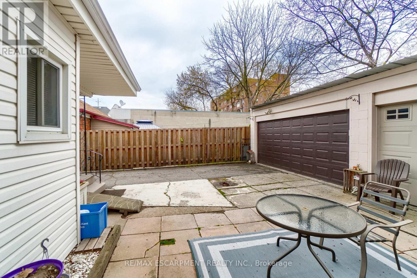4 Bedroom
2 Bathroom
1500 - 2000 sqft
Window Air Conditioner
Radiant Heat
$529,900
A rare opportunity in St. Catharines! This well-kept duplex offers both affordability and flexibility, making it ideal for multi-generational families, first-time buyers, or investors seeking steady rental income. This property provides exceptional value in today's market. Each unit has its own entrance, offering privacy and convenience whether you choose to live in one and rent the other, host extended family, or lease both units for income. The layout is practical and efficient, with bright living spaces, full kitchens, and comfortable bedrooms. The home is in solid condition, meaning you can move in or start renting right away. Adding to the appeal is ample parking and a detached 3-car garage - a rare find that provides storage, workshop potential, or even an additional rental income stream if leased separately. Located in a diverse and growing neighbourhood, this property is close to schools, public transit, shopping, and community amenities. Within minutes you'll find local grocery stores (including halal and international options), places of worship, and family-friendly parks. It's a setting that offers both connection and convenience. For buyers new to the market, this duplex presents an opportunity to build equity while enjoying the financial support of a rental unit. For investors, St. Catharines continues to attract strong rental demand thanks to its affordability compared to the GTA, making this a smart long-term hold. With space, versatility, income potential, and a price that works, this is more than just a property - it's a chance to create a home, grow a family, or build an investment future. Don't miss it! (id:41954)
Property Details
|
MLS® Number
|
X12445267 |
|
Property Type
|
Multi-family |
|
Community Name
|
451 - Downtown |
|
Amenities Near By
|
Golf Nearby, Park, Place Of Worship, Public Transit, Schools |
|
Community Features
|
School Bus |
|
Equipment Type
|
Water Heater - Gas, Water Heater |
|
Features
|
Paved Yard, Carpet Free, In-law Suite |
|
Parking Space Total
|
9 |
|
Rental Equipment Type
|
Water Heater - Gas, Water Heater |
|
Structure
|
Patio(s) |
Building
|
Bathroom Total
|
2 |
|
Bedrooms Above Ground
|
4 |
|
Bedrooms Total
|
4 |
|
Age
|
100+ Years |
|
Appliances
|
Dryer, Hood Fan, Stove, Washer, Refrigerator |
|
Basement Type
|
Full |
|
Cooling Type
|
Window Air Conditioner |
|
Exterior Finish
|
Aluminum Siding, Vinyl Siding |
|
Fire Protection
|
Security System |
|
Foundation Type
|
Block |
|
Heating Fuel
|
Natural Gas |
|
Heating Type
|
Radiant Heat |
|
Stories Total
|
2 |
|
Size Interior
|
1500 - 2000 Sqft |
|
Type
|
Duplex |
|
Utility Water
|
Municipal Water |
Parking
Land
|
Acreage
|
No |
|
Land Amenities
|
Golf Nearby, Park, Place Of Worship, Public Transit, Schools |
|
Sewer
|
Sanitary Sewer |
|
Size Depth
|
105 Ft |
|
Size Frontage
|
33 Ft ,7 In |
|
Size Irregular
|
33.6 X 105 Ft |
|
Size Total Text
|
33.6 X 105 Ft|under 1/2 Acre |
|
Zoning Description
|
M2 |
Rooms
| Level |
Type |
Length |
Width |
Dimensions |
|
Second Level |
Bedroom 4 |
3.04 m |
2.57 m |
3.04 m x 2.57 m |
|
Second Level |
Bathroom |
2.27 m |
3.41 m |
2.27 m x 3.41 m |
|
Second Level |
Kitchen |
3.04 m |
3.15 m |
3.04 m x 3.15 m |
|
Second Level |
Dining Room |
3.33 m |
4.35 m |
3.33 m x 4.35 m |
|
Second Level |
Living Room |
3.35 m |
3.14 m |
3.35 m x 3.14 m |
|
Second Level |
Bedroom 3 |
3.04 m |
4.27 m |
3.04 m x 4.27 m |
|
Main Level |
Kitchen |
3.17 m |
6.02 m |
3.17 m x 6.02 m |
|
Main Level |
Dining Room |
3.33 m |
3.48 m |
3.33 m x 3.48 m |
|
Main Level |
Living Room |
3.33 m |
4.35 m |
3.33 m x 4.35 m |
|
Main Level |
Bedroom |
3.07 m |
4.38 m |
3.07 m x 4.38 m |
|
Main Level |
Bedroom 2 |
3.07 m |
2.26 m |
3.07 m x 2.26 m |
|
Main Level |
Bathroom |
2.34 m |
1.98 m |
2.34 m x 1.98 m |
https://www.realtor.ca/real-estate/28952694/160-welland-avenue-st-catharines-downtown-451-downtown
