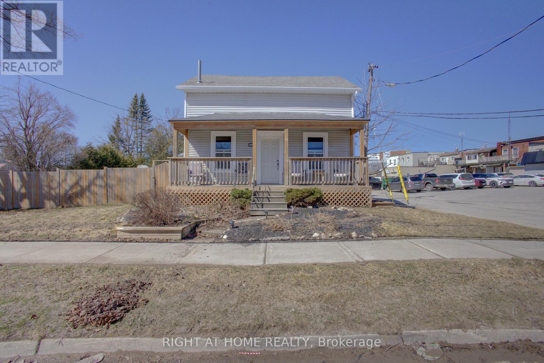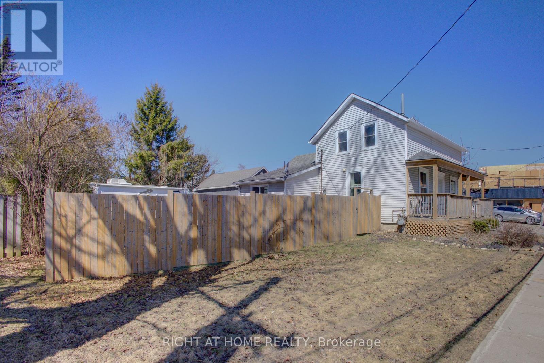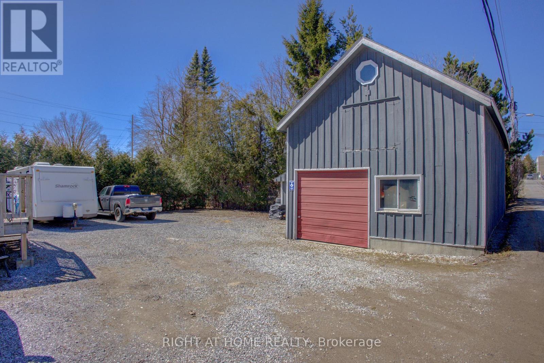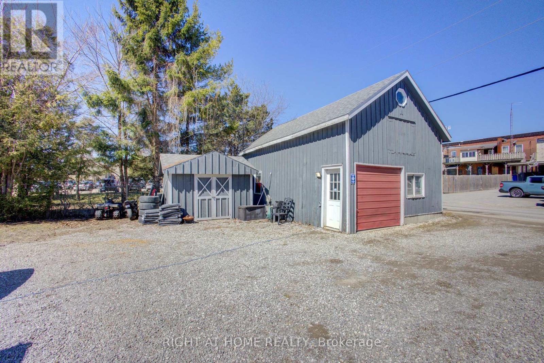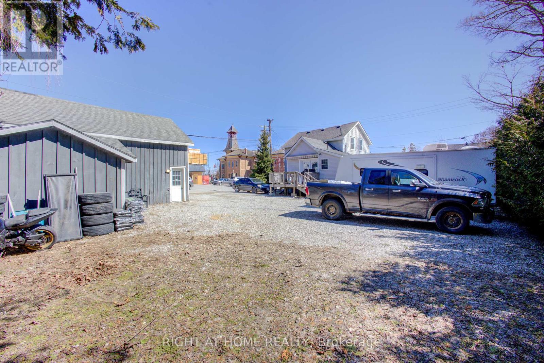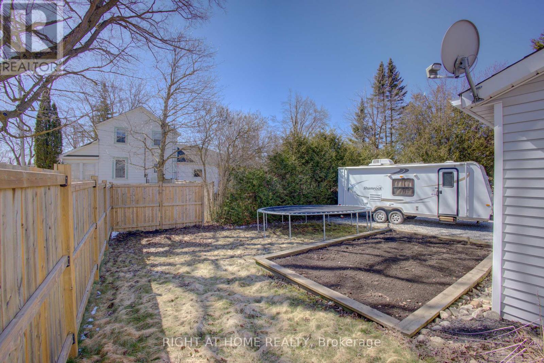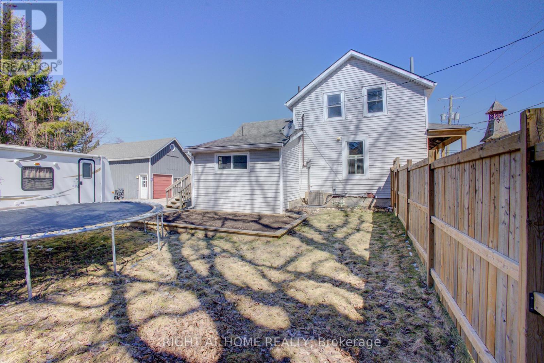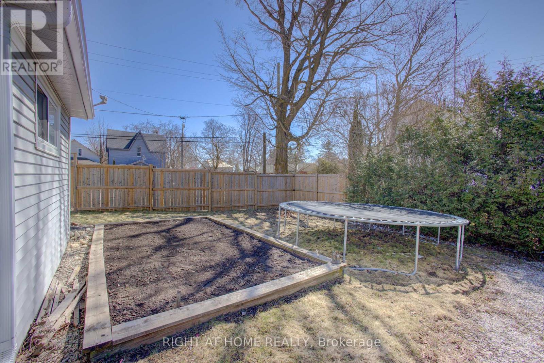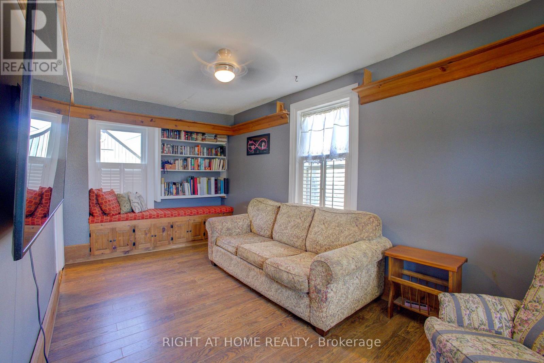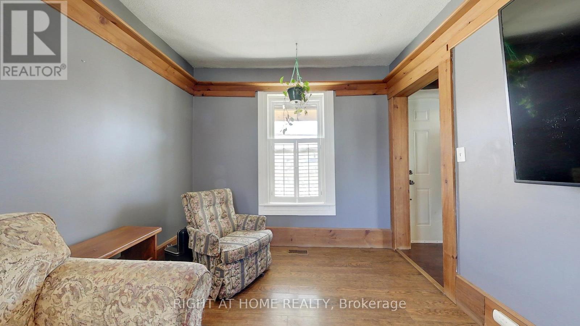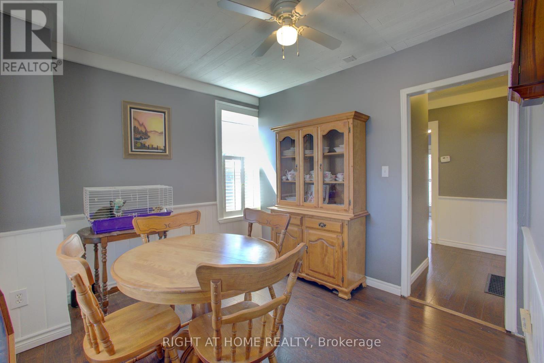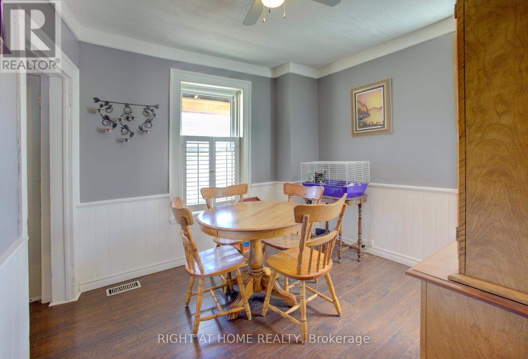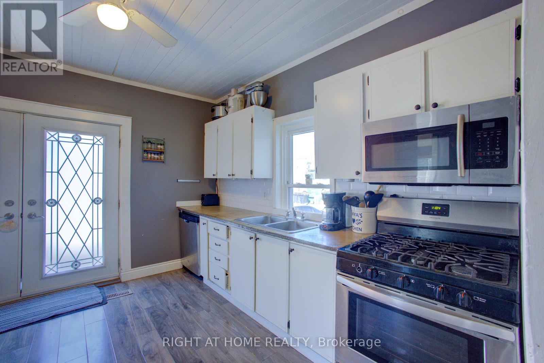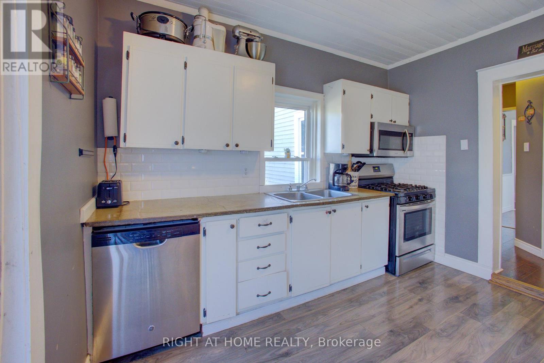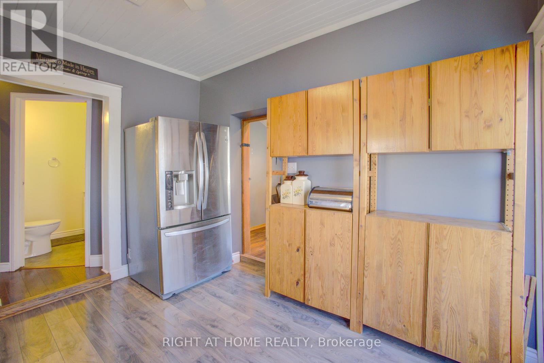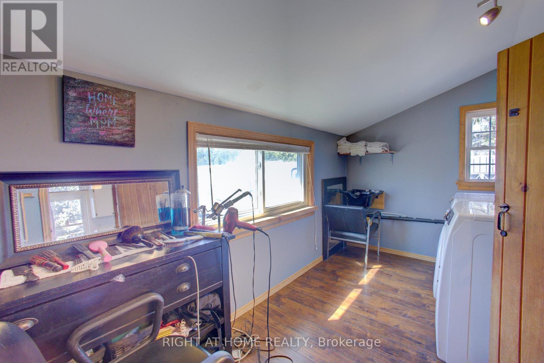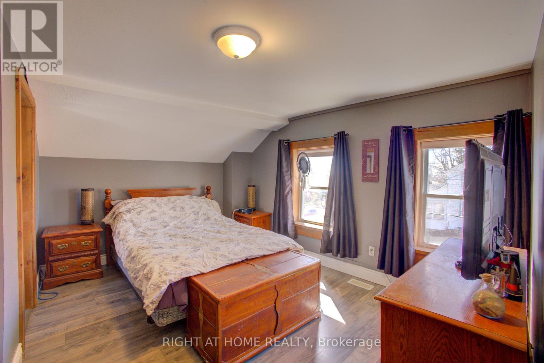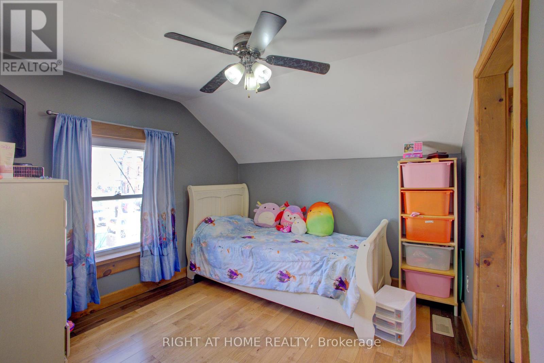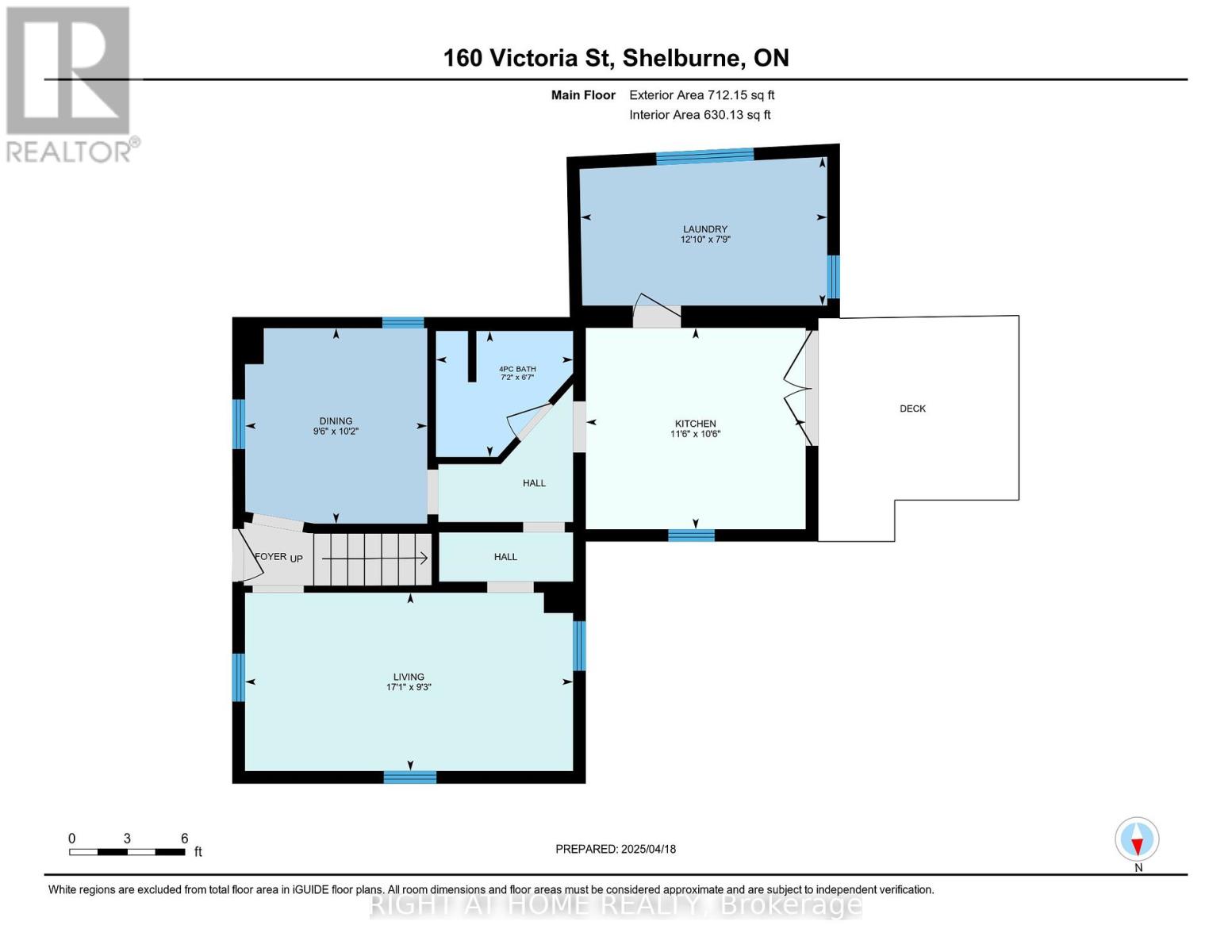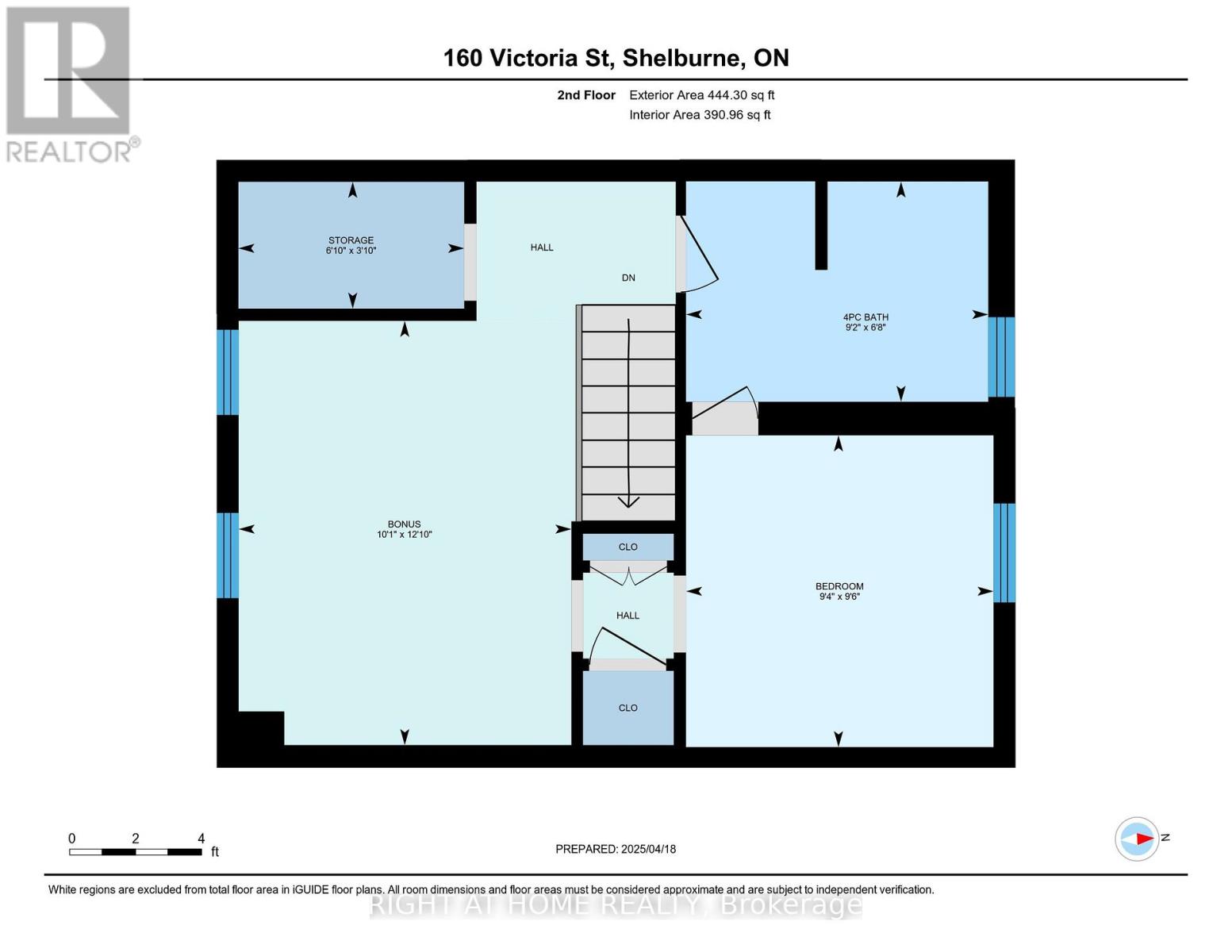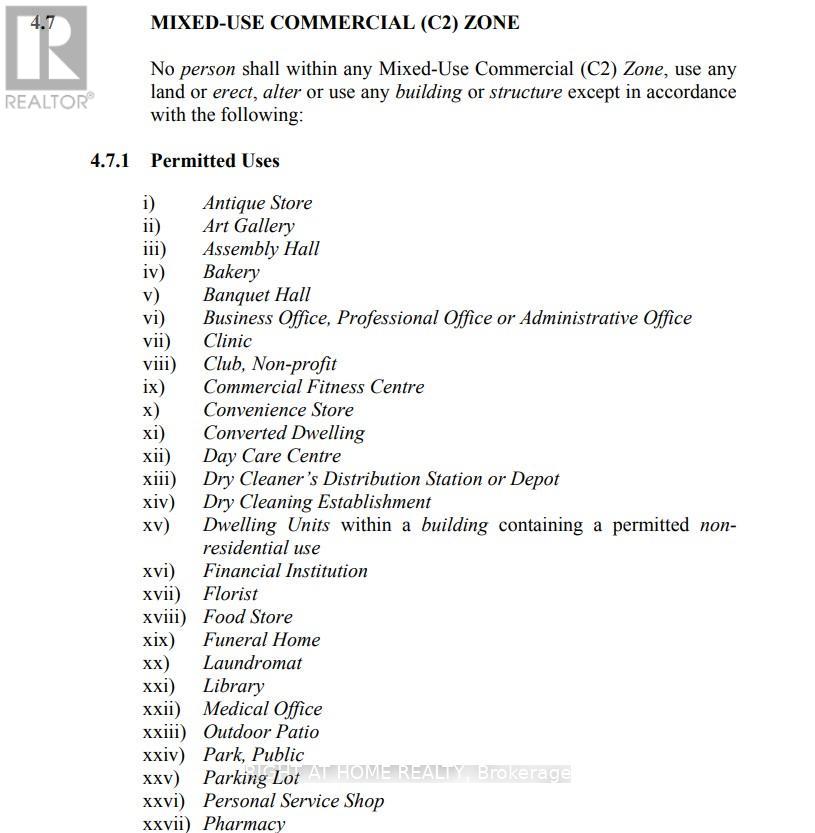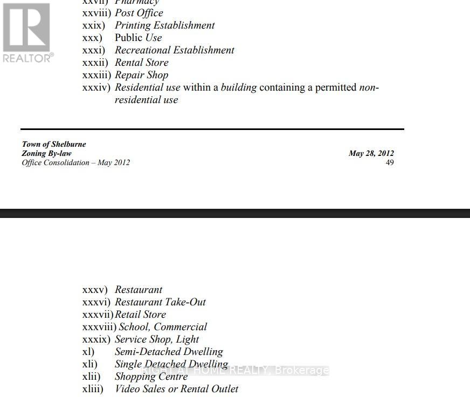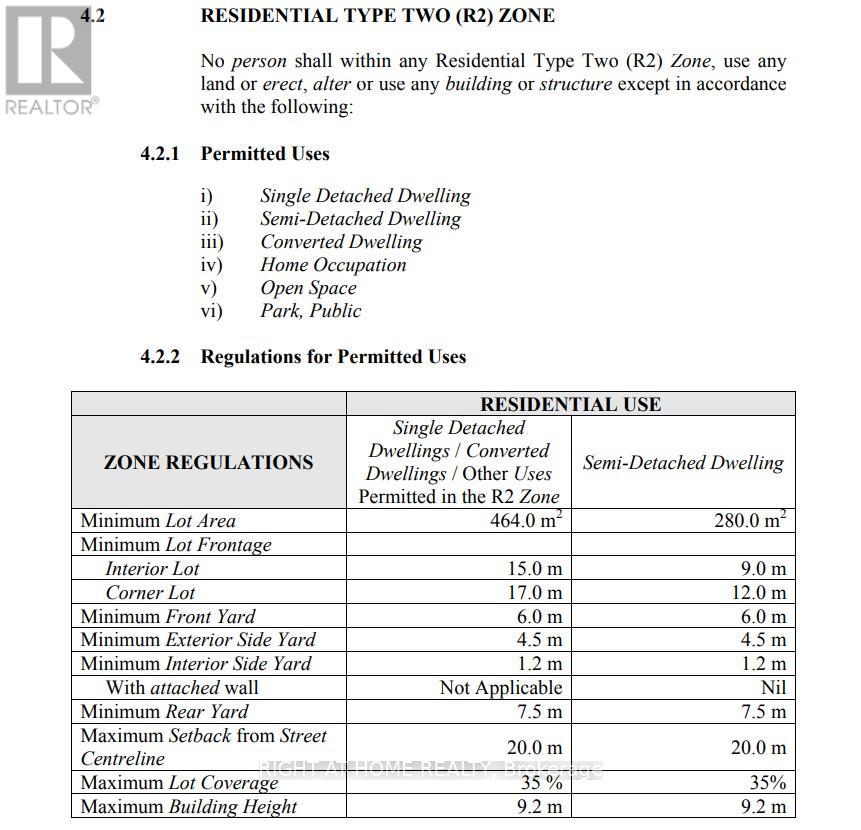2 Bedroom
2 Bathroom
700 - 1100 sqft
Central Air Conditioning
Forced Air
$689,999
For the real estate treasure hunters, this property definitely spells O-P-P-O-R-T-U-N-I-T-Y!! Dual zoning (residential and commercial), 2 separately metered buildings and located in the hub of downtown Shelburne, this offers a number of property possibilities! This is a great place to call home, or a place to both live and work, or take advantage of the rental opportunities or perhaps a future development! On this large lot (73' x 112') there is a darling century home (oh, if the walls could talk!) and an 18 x 30 detached, heated garage/shop with a loft for storage or extra workspace! Multiple potential and an awesome location...this is the treasure you have been searching for! (id:41954)
Property Details
|
MLS® Number
|
X12180578 |
|
Property Type
|
Single Family |
|
Community Name
|
Shelburne |
|
Equipment Type
|
Water Heater |
|
Features
|
Carpet Free |
|
Parking Space Total
|
6 |
|
Rental Equipment Type
|
Water Heater |
|
Structure
|
Deck, Porch, Shed |
Building
|
Bathroom Total
|
2 |
|
Bedrooms Above Ground
|
2 |
|
Bedrooms Total
|
2 |
|
Age
|
100+ Years |
|
Amenities
|
Separate Electricity Meters |
|
Appliances
|
Water Heater, Water Meter, Dishwasher, Dryer, Stove, Washer |
|
Basement Type
|
Crawl Space |
|
Construction Style Attachment
|
Detached |
|
Cooling Type
|
Central Air Conditioning |
|
Exterior Finish
|
Vinyl Siding |
|
Flooring Type
|
Laminate, Hardwood |
|
Foundation Type
|
Stone |
|
Heating Fuel
|
Natural Gas |
|
Heating Type
|
Forced Air |
|
Stories Total
|
2 |
|
Size Interior
|
700 - 1100 Sqft |
|
Type
|
House |
|
Utility Water
|
Municipal Water |
Parking
Land
|
Acreage
|
No |
|
Sewer
|
Sanitary Sewer |
|
Size Depth
|
112 Ft |
|
Size Frontage
|
73 Ft |
|
Size Irregular
|
73 X 112 Ft |
|
Size Total Text
|
73 X 112 Ft |
|
Zoning Description
|
R2 & C2 |
Rooms
| Level |
Type |
Length |
Width |
Dimensions |
|
Main Level |
Living Room |
5.21 m |
2.83 m |
5.21 m x 2.83 m |
|
Main Level |
Dining Room |
3.11 m |
2.9 m |
3.11 m x 2.9 m |
|
Main Level |
Kitchen |
3.54 m |
3.23 m |
3.54 m x 3.23 m |
|
Main Level |
Laundry Room |
3.69 m |
2.41 m |
3.69 m x 2.41 m |
|
Upper Level |
Primary Bedroom |
3.69 m |
3.08 m |
3.69 m x 3.08 m |
|
Upper Level |
Bedroom 2 |
2.93 m |
2.86 m |
2.93 m x 2.86 m |
Utilities
|
Cable
|
Installed |
|
Electricity
|
Installed |
|
Sewer
|
Installed |
https://www.realtor.ca/real-estate/28383099/160-victoria-street-shelburne-shelburne

