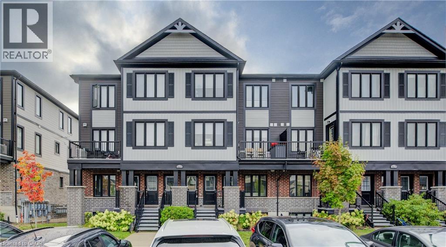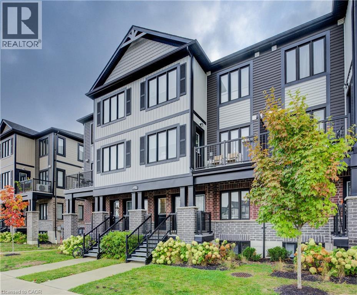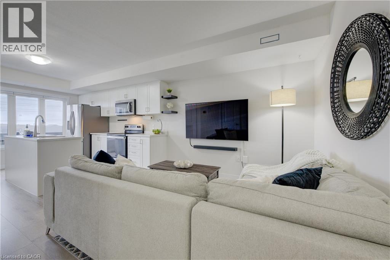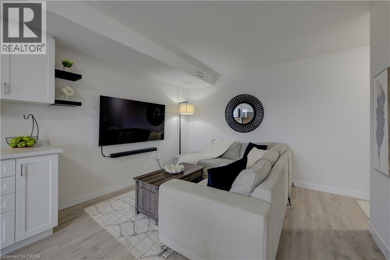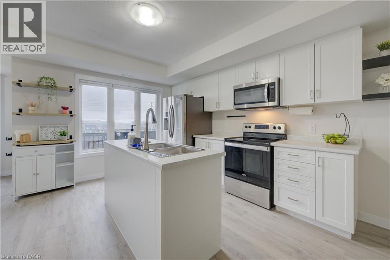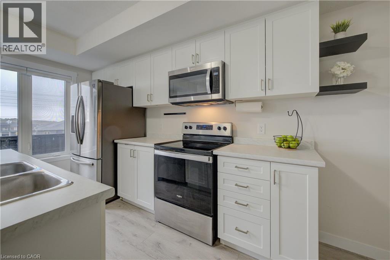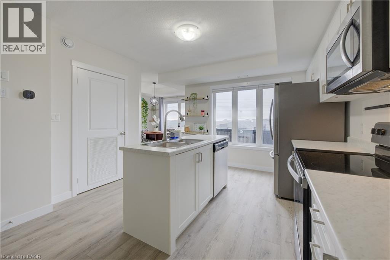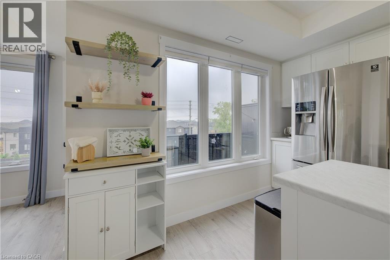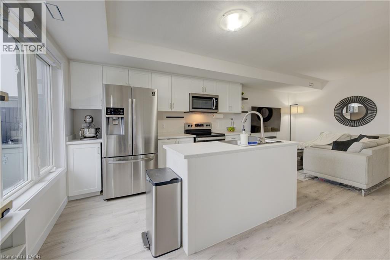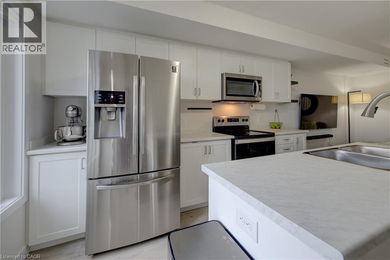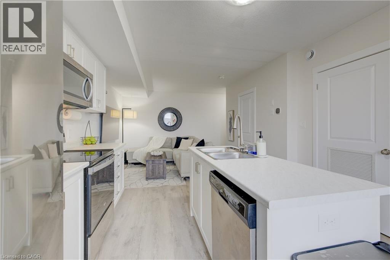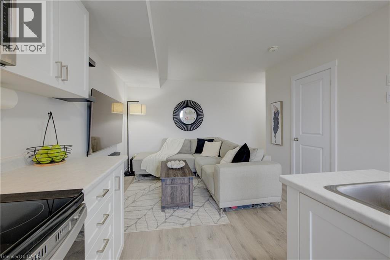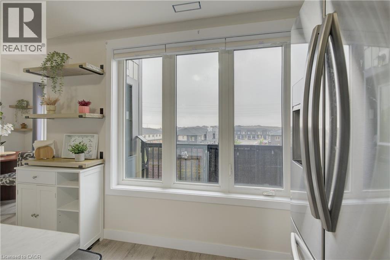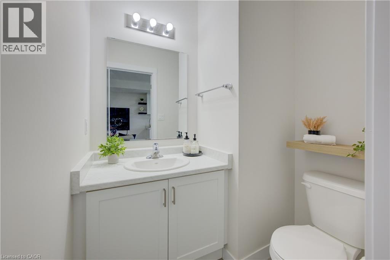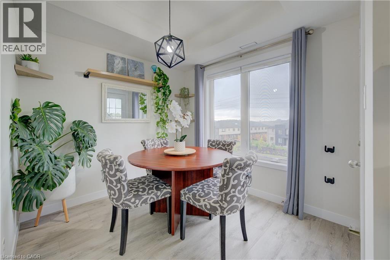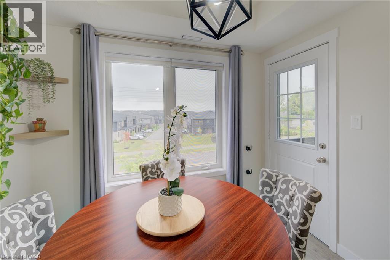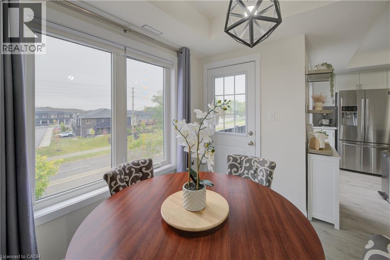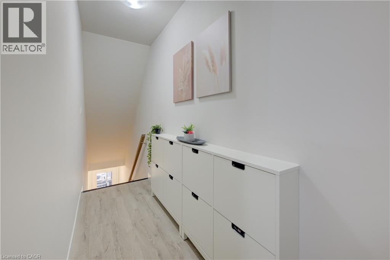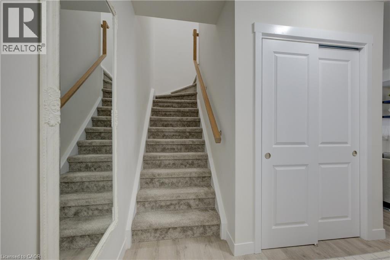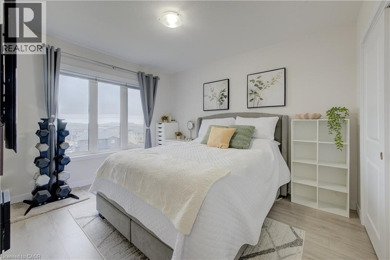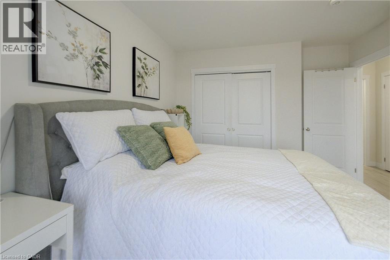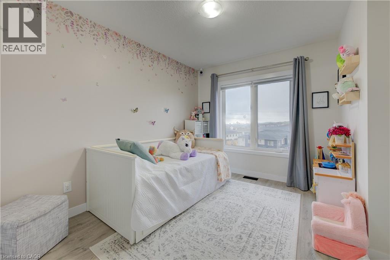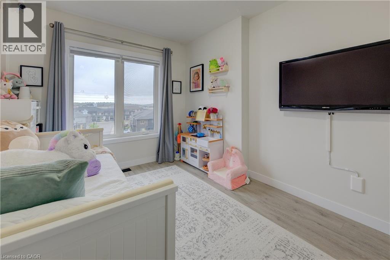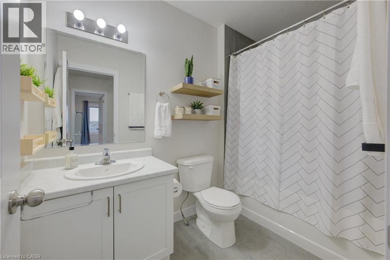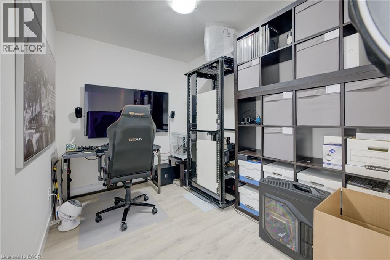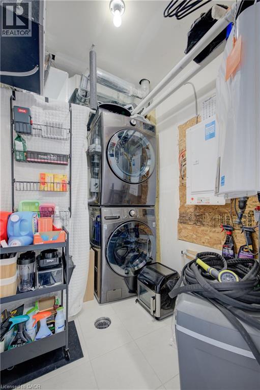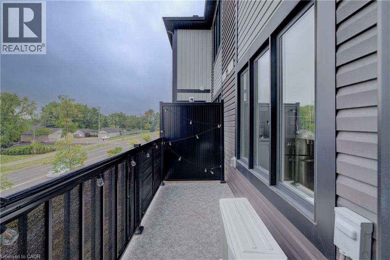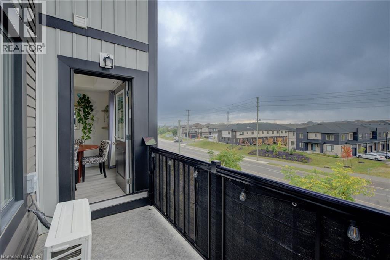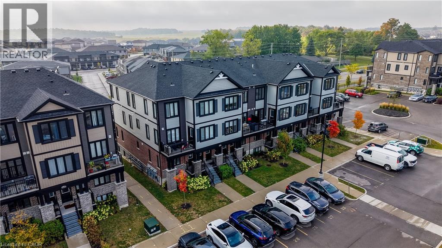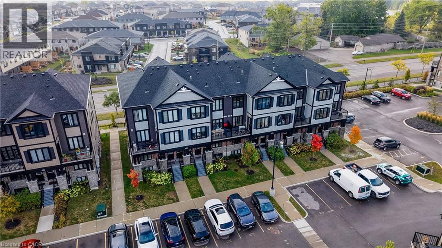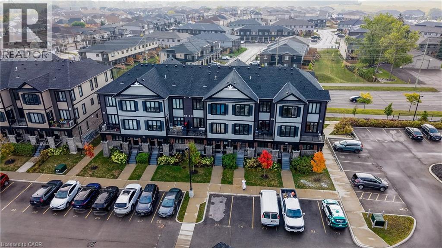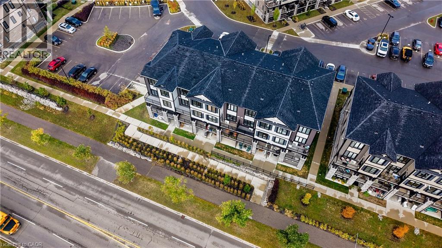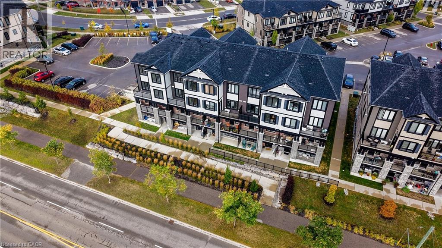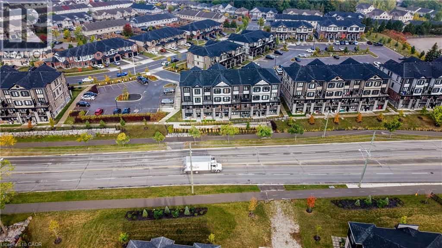160 Rochefort Street Unit# A4 Kitchener, Ontario N2R 0P5
$475,000Maintenance, Insurance, Common Area Maintenance, Parking
$229 Monthly
Maintenance, Insurance, Common Area Maintenance, Parking
$229 MonthlyWelcome to Unit A4 at 160 Rochefort Street! This beautifully maintained two-bedroom plus den, 1.5-bathroom townhome offers a bright open-concept living room and kitchen, a separate dining area with walkout to a private balcony, and a main level complete with a two-piece bathroom, pantry, and laundry. Upstairs features two Great sized bedrooms, a versatile den or home office and a full bathroom. Enjoy the convenience of one dedicated parking space right in front of the building plus ample visitor parking, and benefit from the efficiency of an Energy Star rated home. Located in a family-friendly neighbourhood with easy access to Highway 401 and Highways 7 & 8, this property is perfect for first-time buyers, downsizers, or investors seeking a low-maintenance home in a prime location. (id:41954)
Property Details
| MLS® Number | 40773071 |
| Property Type | Single Family |
| Amenities Near By | Park, Place Of Worship, Playground, Public Transit, Schools, Shopping, Ski Area |
| Communication Type | High Speed Internet |
| Community Features | Community Centre, School Bus |
| Features | Southern Exposure, Ravine, Conservation/green Belt, Balcony |
| Parking Space Total | 1 |
Building
| Bathroom Total | 2 |
| Bedrooms Above Ground | 2 |
| Bedrooms Total | 2 |
| Appliances | Dishwasher, Dryer, Refrigerator, Stove, Water Meter, Water Softener, Microwave Built-in, Window Coverings |
| Basement Type | None |
| Constructed Date | 2020 |
| Construction Style Attachment | Attached |
| Cooling Type | Central Air Conditioning |
| Exterior Finish | Brick Veneer |
| Half Bath Total | 1 |
| Heating Fuel | Natural Gas |
| Heating Type | Forced Air |
| Size Interior | 1096 Sqft |
| Type | Row / Townhouse |
| Utility Water | Municipal Water |
Parking
| Visitor Parking |
Land
| Access Type | Highway Access, Highway Nearby |
| Acreage | No |
| Land Amenities | Park, Place Of Worship, Playground, Public Transit, Schools, Shopping, Ski Area |
| Sewer | Municipal Sewage System |
| Size Total Text | Under 1/2 Acre |
| Zoning Description | R6 |
Rooms
| Level | Type | Length | Width | Dimensions |
|---|---|---|---|---|
| Second Level | Utility Room | 7'9'' x 6'9'' | ||
| Second Level | Living Room | 11'3'' x 10'4'' | ||
| Second Level | Kitchen | 12'0'' x 12'4'' | ||
| Second Level | Dining Room | 9'1'' x 9'11'' | ||
| Second Level | 2pc Bathroom | 4'8'' x 5'8'' | ||
| Third Level | Primary Bedroom | 10'8'' x 13'5'' | ||
| Third Level | Bedroom | 10'8'' x 8'11'' | ||
| Third Level | Den | 9'9'' x 13'11'' | ||
| Third Level | 4pc Bathroom | 8'11'' x 5'3'' |
Utilities
| Cable | Available |
| Natural Gas | Available |
| Telephone | Available |
https://www.realtor.ca/real-estate/28907031/160-rochefort-street-unit-a4-kitchener
Interested?
Contact us for more information
