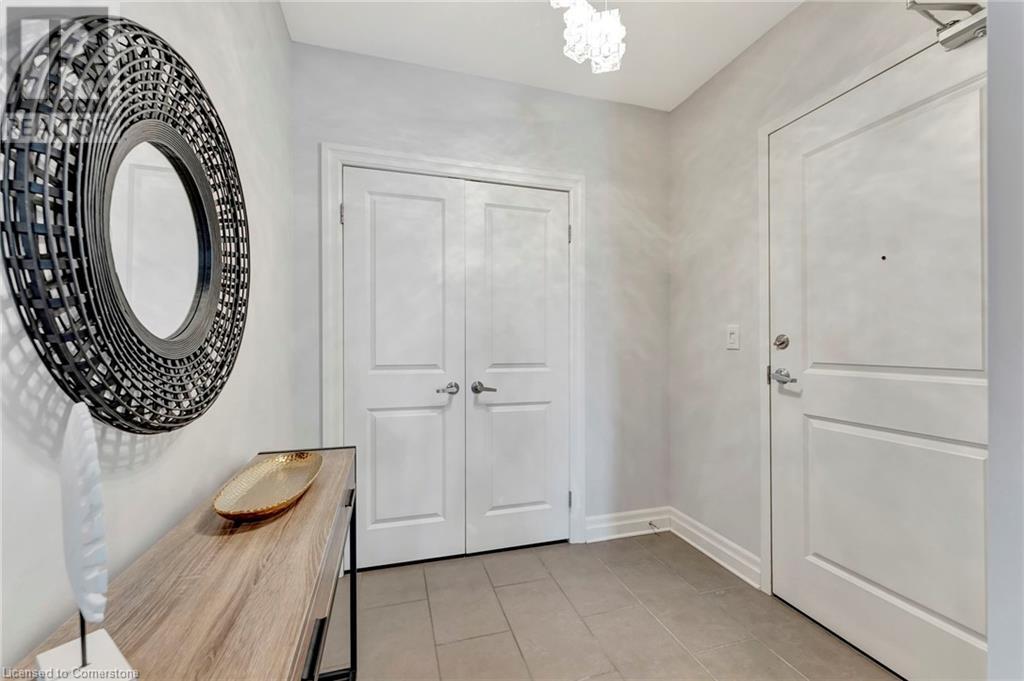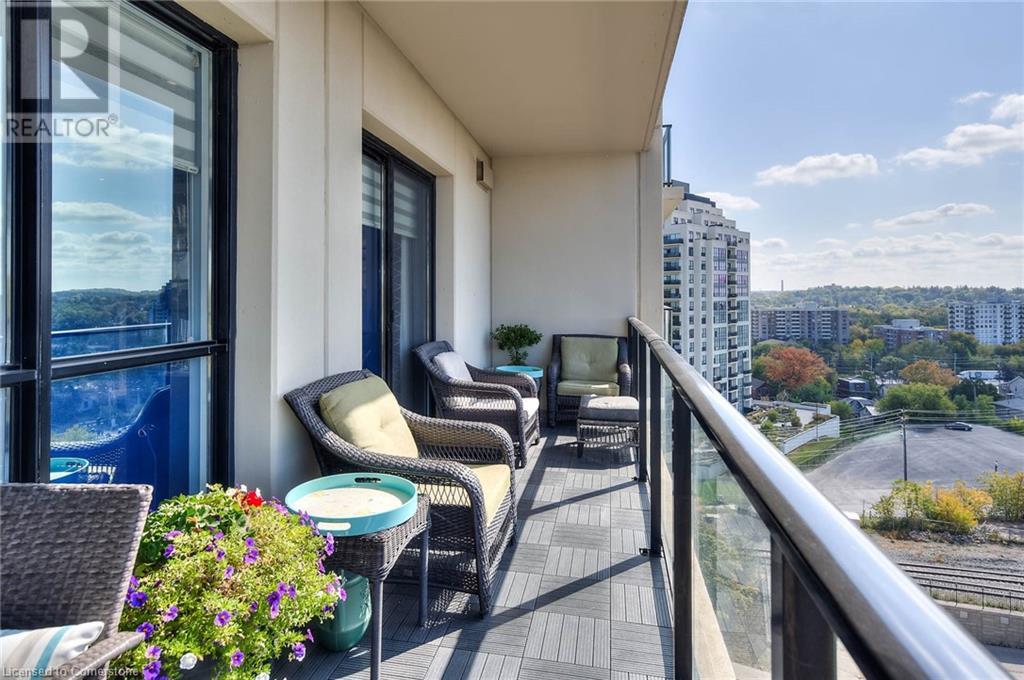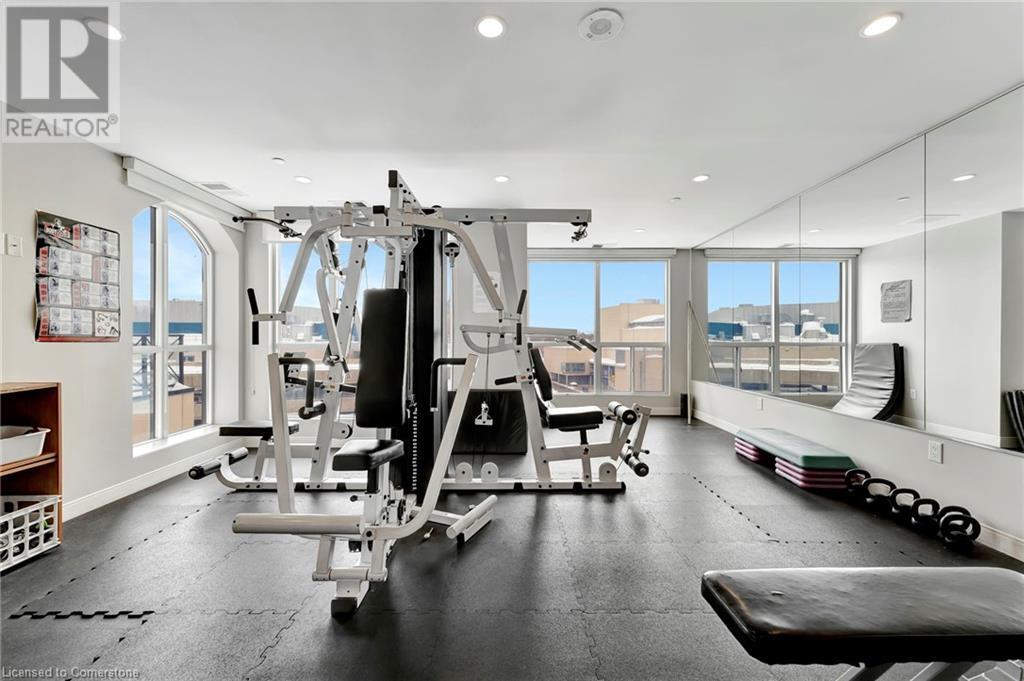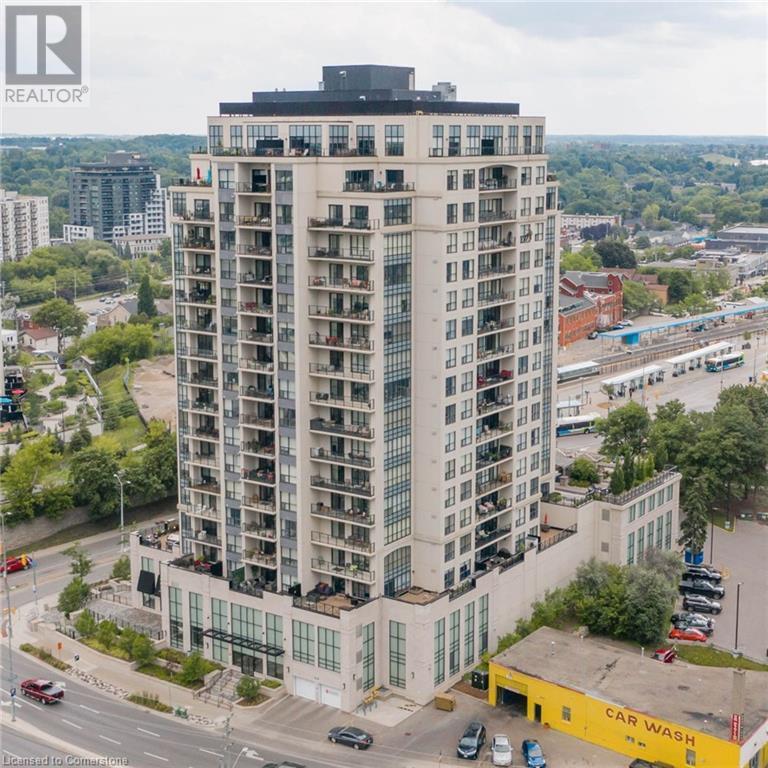160 Macdonell Street Unit# 1109 Guelph, Ontario N1H 0A9
$989,000Maintenance, Insurance, Heat, Landscaping, Other, See Remarks, Property Management, Water, Parking
$828.90 Monthly
Maintenance, Insurance, Heat, Landscaping, Other, See Remarks, Property Management, Water, Parking
$828.90 MonthlyWelcome to River House, Guelph’s premier upscale condominium complex! This bright and spacious corner unit has been freshly painted and is truly move-in ready. The open-concept living and dining area is both stylish and inviting, featuring two walls of expansive windows that flood the space with natural light and provide sliding door access to the balcony. The kitchen was tastefully updated in 2022, complemented by new light fixtures and pot lights for a modern touch. This unit offers two bedrooms and two bathrooms, with laundry conveniently located just down the hall. You'll love the 9-foot ceilings, engineered hardwood flooring, and the cozy electric fireplace, enhanced by a custom-built wall unit. Thanks to its southwest and northwest exposure, you’ll never miss a breathtaking sunset! Adding to the convenience, this unit includes two side-by-side EV-ready parking spaces (#17 & #18 on LL2) and a private storage locker (#15) just outside the hallway. The location is unbeatable—within walking distance to the GO Train and rail access, scenic walking trails along the Speed River, and all that downtown Guelph has to offer, from local restaurants and shopping to theatre and entertainment. Residents of River House enjoy a range of exceptional amenities, including a state-of-the-art gym with river views, media and party rooms, a guest suite, a library, and more—all conveniently located on the 4th floor. There’s also a secure bicycle storage room on P3, with easy access from both the elevator and the Macdonell parking garage. This is a rare opportunity to own a unit in a beautifully maintained and secure building—simply move in and start enjoying everything River House has to offer! (id:41954)
Property Details
| MLS® Number | 40700371 |
| Property Type | Single Family |
| Amenities Near By | Hospital, Park, Place Of Worship, Public Transit, Shopping |
| Communication Type | Internet Access |
| Equipment Type | None |
| Features | Southern Exposure, Corner Site, Balcony, Automatic Garage Door Opener |
| Parking Space Total | 2 |
| Rental Equipment Type | None |
| Storage Type | Locker |
| View Type | View Of Water |
Building
| Bathroom Total | 2 |
| Bedrooms Above Ground | 2 |
| Bedrooms Total | 2 |
| Amenities | Exercise Centre, Guest Suite, Party Room |
| Appliances | Dishwasher, Dryer, Refrigerator, Stove, Water Softener, Washer, Microwave Built-in, Window Coverings |
| Basement Type | None |
| Constructed Date | 2015 |
| Construction Style Attachment | Attached |
| Cooling Type | Central Air Conditioning |
| Exterior Finish | Brick, Concrete |
| Fire Protection | Smoke Detectors |
| Fireplace Fuel | Electric |
| Fireplace Present | Yes |
| Fireplace Total | 1 |
| Fireplace Type | Other - See Remarks |
| Fixture | Ceiling Fans |
| Foundation Type | Poured Concrete |
| Heating Fuel | Natural Gas |
| Heating Type | Forced Air, Hot Water Radiator Heat |
| Stories Total | 1 |
| Size Interior | 1565 Sqft |
| Type | Apartment |
| Utility Water | Municipal Water |
Parking
| Attached Garage | |
| Underground | |
| None |
Land
| Access Type | Highway Access, Highway Nearby |
| Acreage | No |
| Land Amenities | Hospital, Park, Place Of Worship, Public Transit, Shopping |
| Landscape Features | Landscaped |
| Sewer | Municipal Sewage System |
| Size Total Text | Unknown |
| Zoning Description | D1-21 |
Rooms
| Level | Type | Length | Width | Dimensions |
|---|---|---|---|---|
| Main Level | Bedroom | 14'2'' x 9'1'' | ||
| Main Level | Full Bathroom | 14'11'' x 6'9'' | ||
| Main Level | Primary Bedroom | 27'1'' x 12'4'' | ||
| Main Level | 4pc Bathroom | 9'4'' x 5'1'' | ||
| Main Level | Living Room | 14'8'' x 19'5'' | ||
| Main Level | Dining Room | 11'10'' x 19'5'' | ||
| Main Level | Kitchen | 17'1'' x 10'6'' | ||
| Main Level | Foyer | 6'10'' x 8'0'' |
Utilities
| Cable | Available |
| Electricity | Available |
| Natural Gas | Available |
| Telephone | Available |
https://www.realtor.ca/real-estate/27944262/160-macdonell-street-unit-1109-guelph
Interested?
Contact us for more information



















































