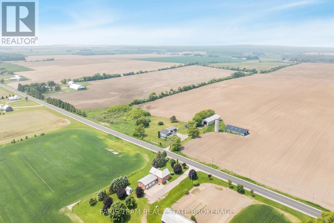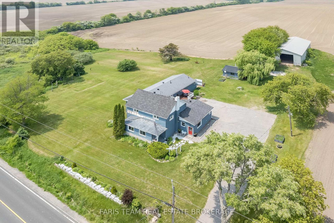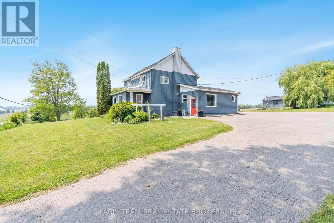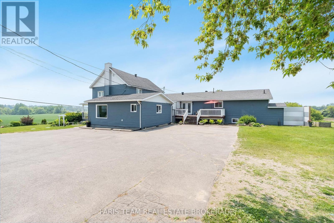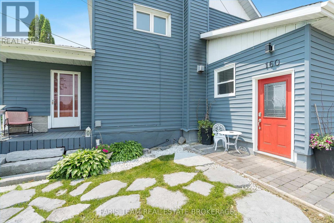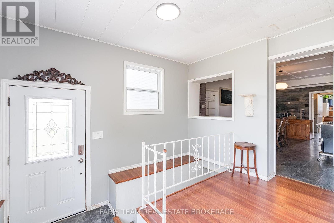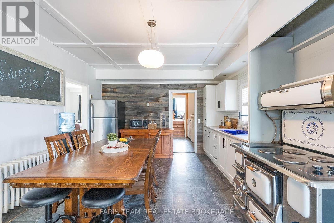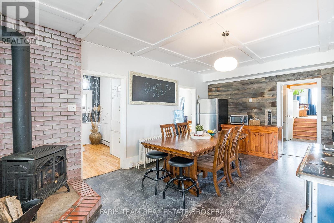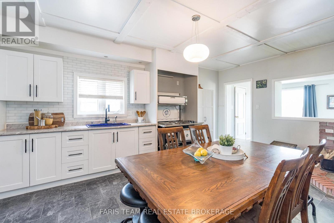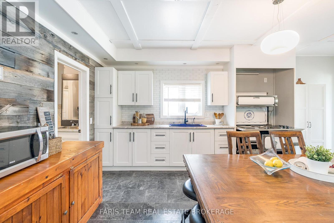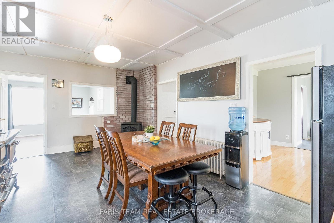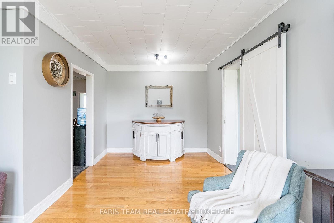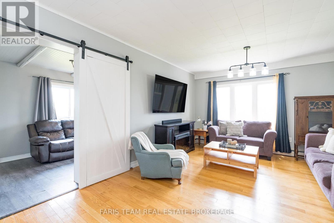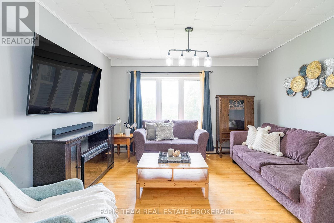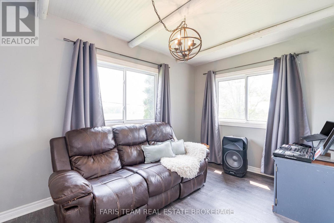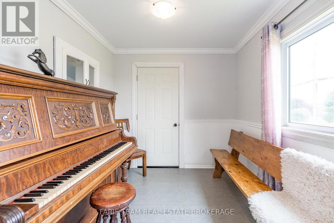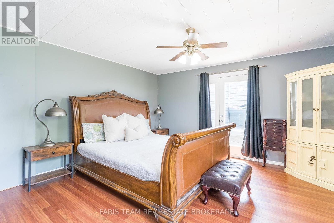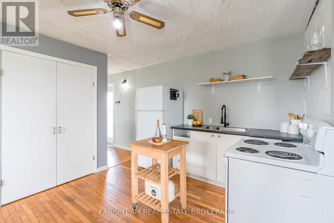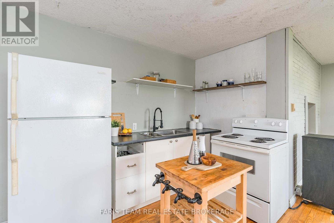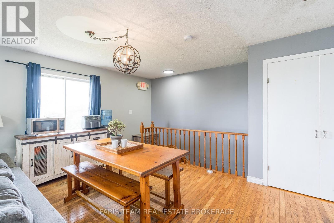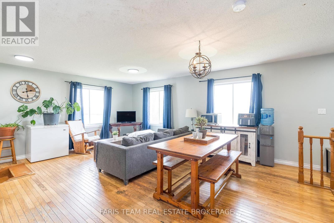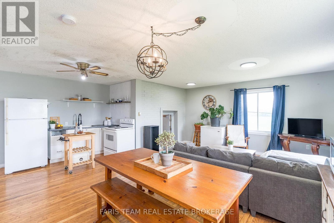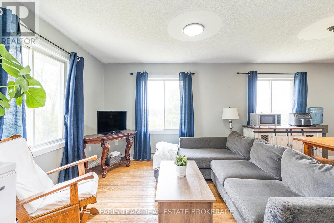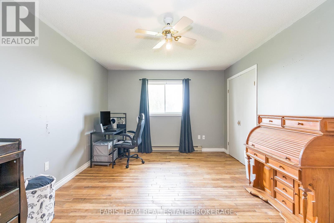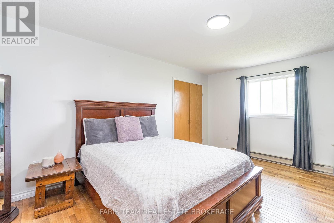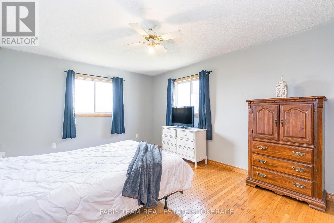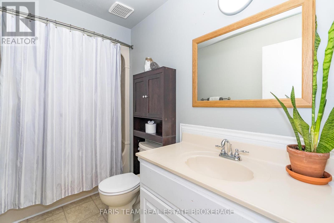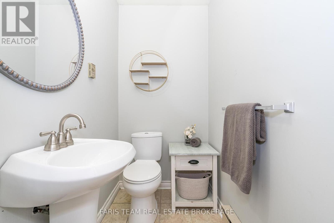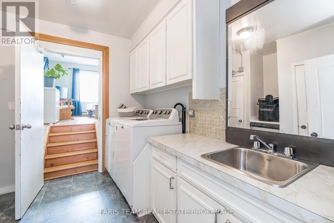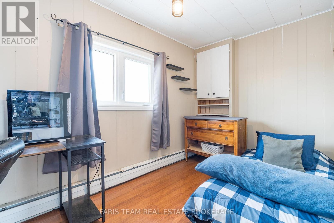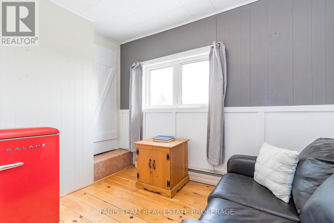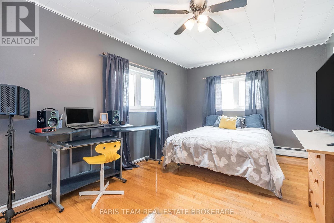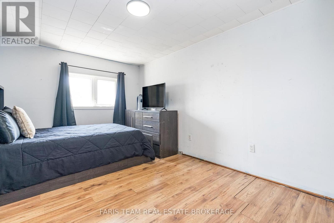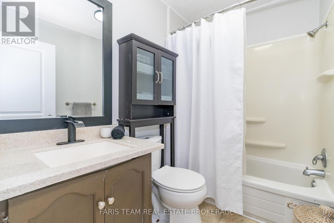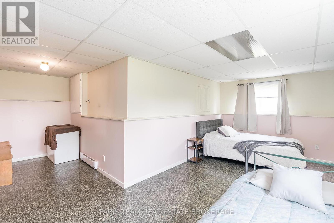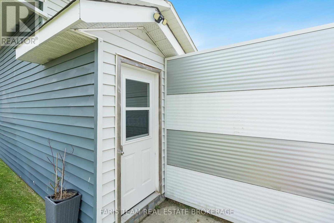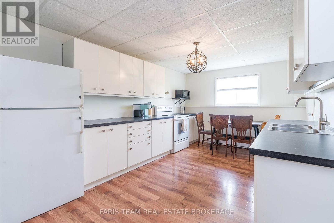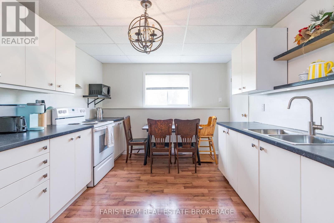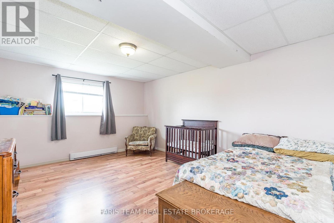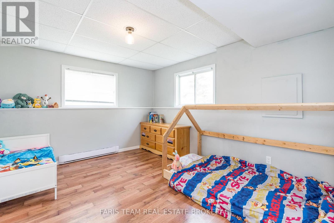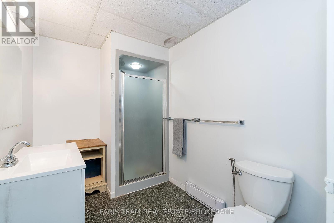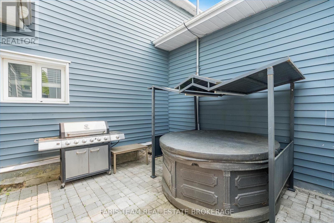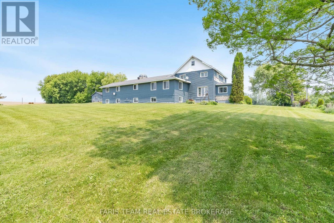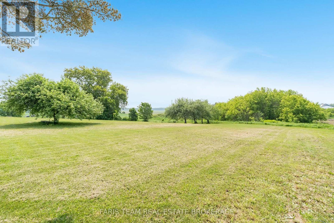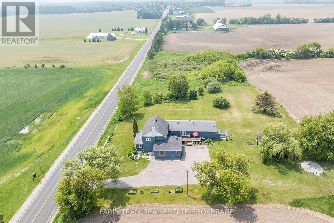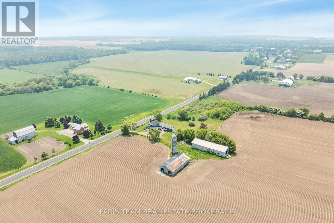10 Bedroom
4 Bathroom
3500 - 5000 sqft
Central Air Conditioning
Forced Air
Acreage
$949,900
Top 5 Reasons You Will Love This Home: 1) Whether you're seeking a serene primary residence, a relaxing weekend retreat, or a profitable vacation rental, this property offers rare bed and breakfast zoning, allowing you to host with ease and take advantage of strong seasonal demand in a popular destination 2) Set against open farmland and surrounded by mature trees, the home delivers exceptional privacy and a deep connection to nature, enhanced by thoughtful landscaping and striking armour stone accents that elevate the outdoor space 3) An oversized pole barn provides outstanding versatility, ideal for storing recreational vehicles, running a home-based business, or tackling your next big project, complemented by a 1.5-car detached garage for even more storage or hobby space 4) With a modern septic system, freshly paved driveway with parking for 10+ vehicles, updated interiors, and a spacious, functional layout, this home delivers comfort and flexibility for families, guests, or multi-generational living 5) Situated in the welcoming Lafontaine community, just minutes from Georgian Bay beaches and boating, this property perfectly blends peaceful rural living with year-round recreational opportunities. 3,972 above grade sq.ft. plus a 1,287 sq.ft. finished lower level. Visit our website for more detailed information. (id:41954)
Property Details
|
MLS® Number
|
S12305126 |
|
Property Type
|
Single Family |
|
Community Name
|
Rural Tiny |
|
Amenities Near By
|
Beach, Hospital, Marina, Park |
|
Features
|
Level Lot, Irregular Lot Size, In-law Suite |
|
Parking Space Total
|
11 |
|
Structure
|
Deck |
|
View Type
|
View |
Building
|
Bathroom Total
|
4 |
|
Bedrooms Above Ground
|
7 |
|
Bedrooms Below Ground
|
3 |
|
Bedrooms Total
|
10 |
|
Appliances
|
Water Heater - Tankless |
|
Basement Development
|
Finished |
|
Basement Type
|
Full (finished) |
|
Construction Style Attachment
|
Detached |
|
Cooling Type
|
Central Air Conditioning |
|
Exterior Finish
|
Vinyl Siding |
|
Flooring Type
|
Vinyl, Hardwood, Laminate |
|
Foundation Type
|
Block, Stone |
|
Half Bath Total
|
1 |
|
Heating Fuel
|
Natural Gas |
|
Heating Type
|
Forced Air |
|
Stories Total
|
2 |
|
Size Interior
|
3500 - 5000 Sqft |
|
Type
|
House |
|
Utility Water
|
Drilled Well |
Parking
Land
|
Access Type
|
Year-round Access |
|
Acreage
|
Yes |
|
Land Amenities
|
Beach, Hospital, Marina, Park |
|
Sewer
|
Septic System |
|
Size Depth
|
347 Ft ,2 In |
|
Size Frontage
|
427 Ft ,3 In |
|
Size Irregular
|
427.3 X 347.2 Ft |
|
Size Total Text
|
427.3 X 347.2 Ft|2 - 4.99 Acres |
|
Zoning Description
|
Rr-93 |
Rooms
| Level |
Type |
Length |
Width |
Dimensions |
|
Second Level |
Den |
2.71 m |
1.93 m |
2.71 m x 1.93 m |
|
Second Level |
Bedroom |
5.02 m |
2.99 m |
5.02 m x 2.99 m |
|
Second Level |
Bedroom |
4.27 m |
3.12 m |
4.27 m x 3.12 m |
|
Second Level |
Bedroom |
3.8 m |
2.14 m |
3.8 m x 2.14 m |
|
Lower Level |
Kitchen |
4.62 m |
3.21 m |
4.62 m x 3.21 m |
|
Lower Level |
Bedroom |
6 m |
5.83 m |
6 m x 5.83 m |
|
Lower Level |
Bedroom |
4.62 m |
3.81 m |
4.62 m x 3.81 m |
|
Lower Level |
Bedroom |
4.62 m |
3.29 m |
4.62 m x 3.29 m |
|
Main Level |
Kitchen |
5.72 m |
3.94 m |
5.72 m x 3.94 m |
|
Main Level |
Living Room |
6.99 m |
4.7 m |
6.99 m x 4.7 m |
|
Main Level |
Bedroom |
5.07 m |
3.65 m |
5.07 m x 3.65 m |
|
Main Level |
Bedroom |
5.06 m |
3.64 m |
5.06 m x 3.64 m |
|
Main Level |
Bedroom |
5.04 m |
3.49 m |
5.04 m x 3.49 m |
|
Main Level |
Living Room |
5.99 m |
4.01 m |
5.99 m x 4.01 m |
|
Main Level |
Sitting Room |
3.88 m |
2.53 m |
3.88 m x 2.53 m |
|
Main Level |
Primary Bedroom |
6.93 m |
6.86 m |
6.93 m x 6.86 m |
|
Main Level |
Laundry Room |
3.02 m |
2.97 m |
3.02 m x 2.97 m |
|
Main Level |
Kitchen |
3.29 m |
1.66 m |
3.29 m x 1.66 m |
https://www.realtor.ca/real-estate/28648805/160-lafontaine-road-w-tiny-rural-tiny
