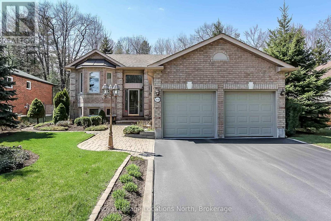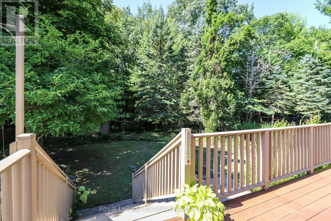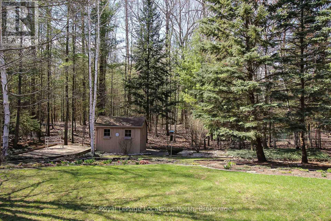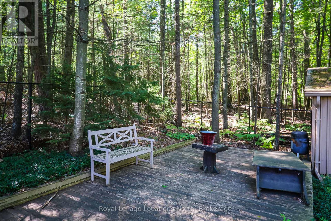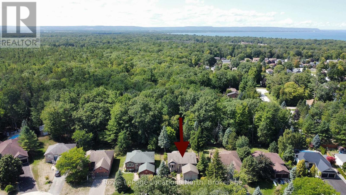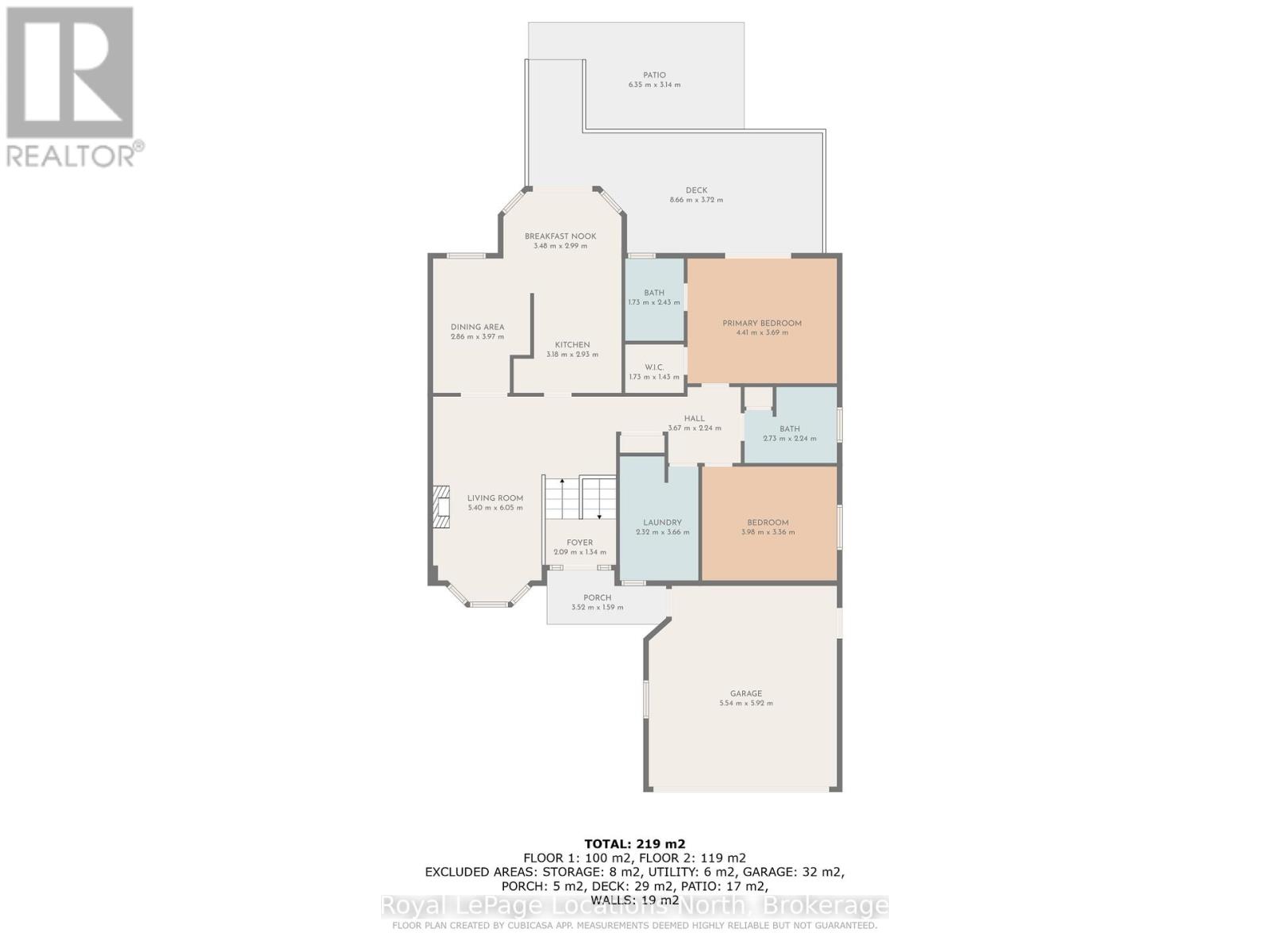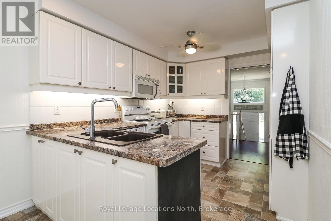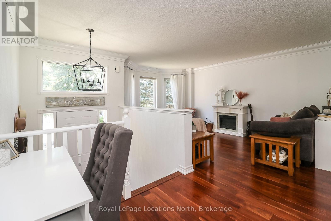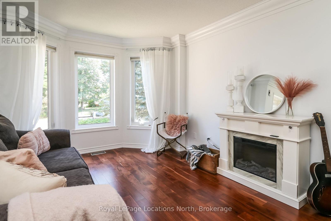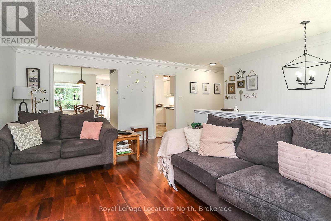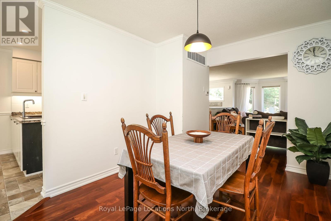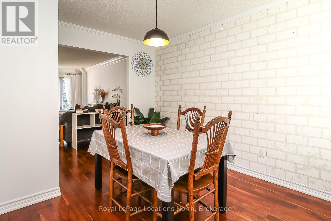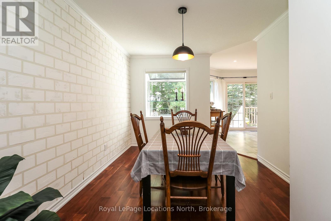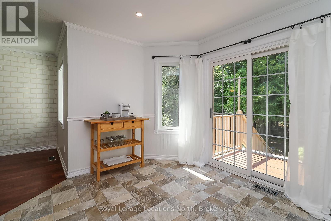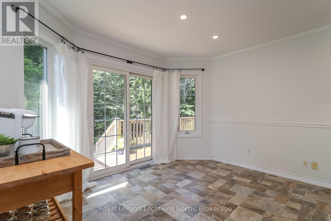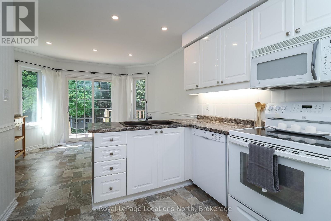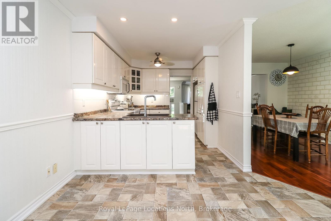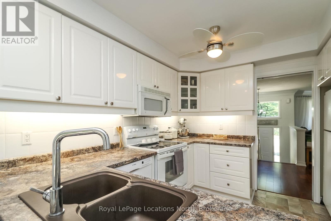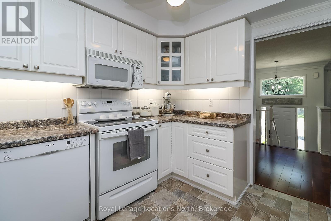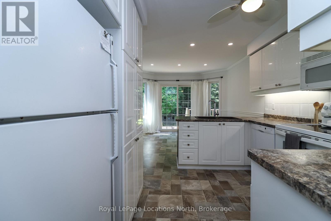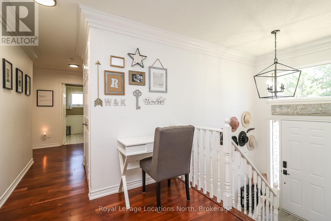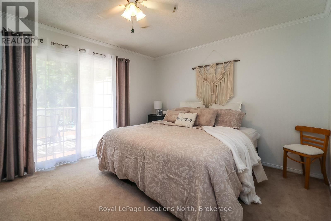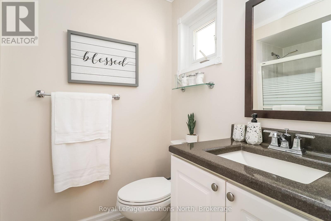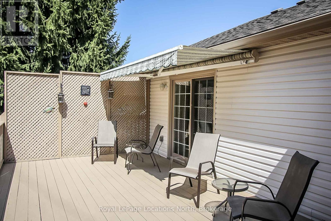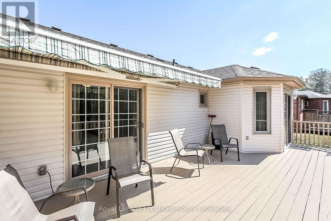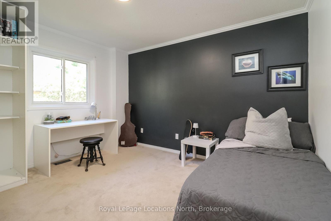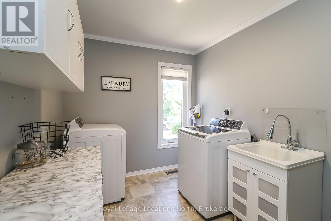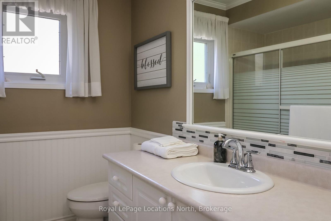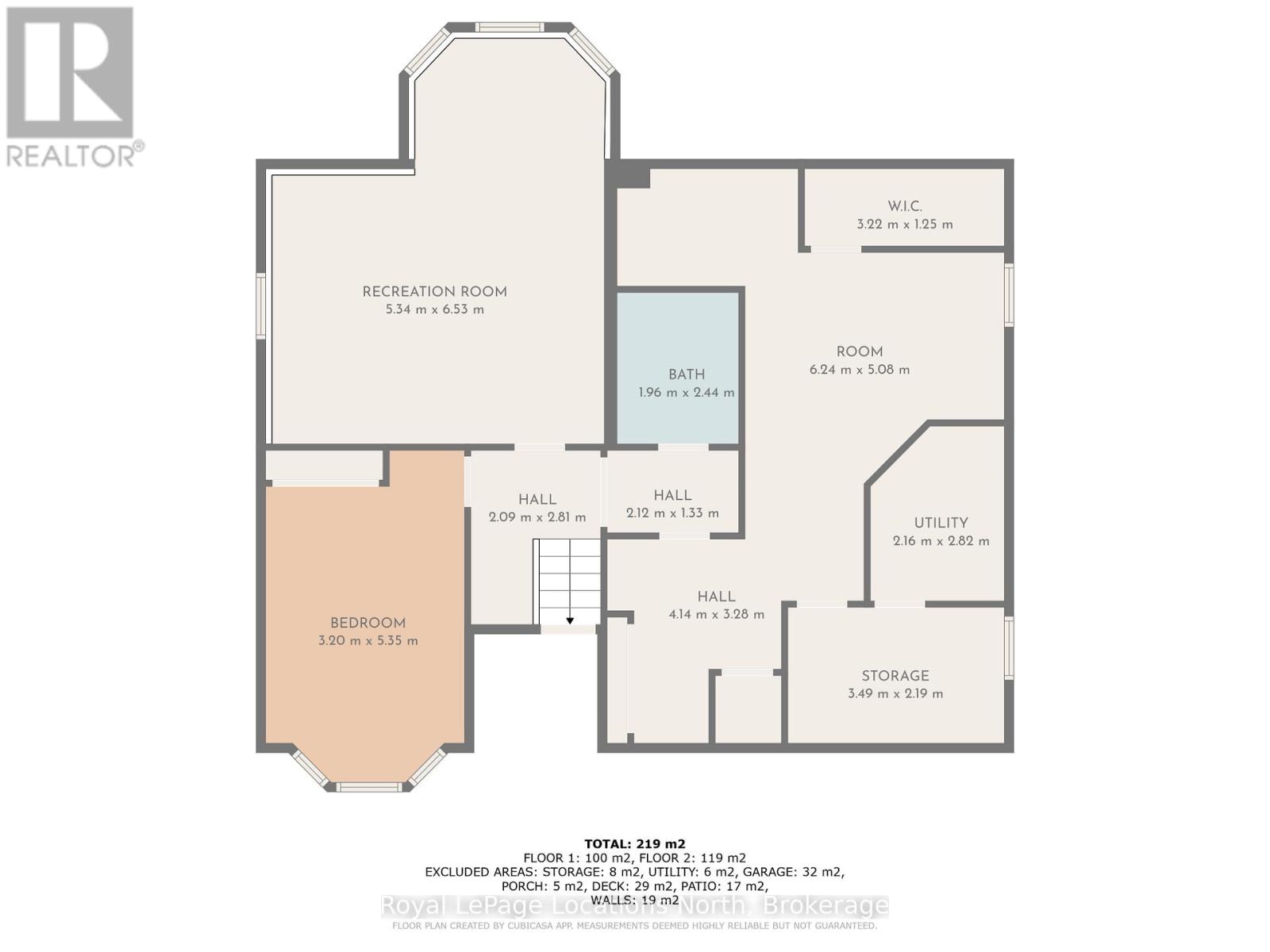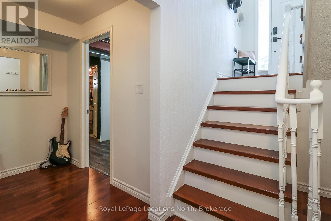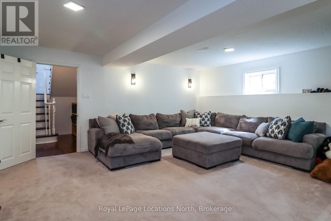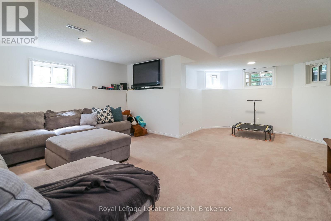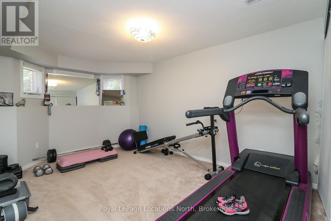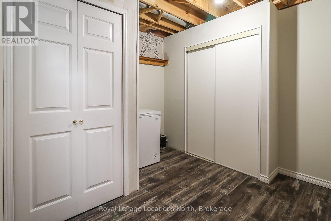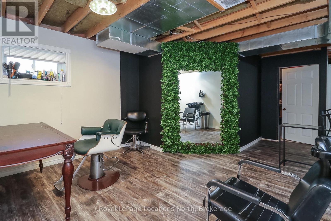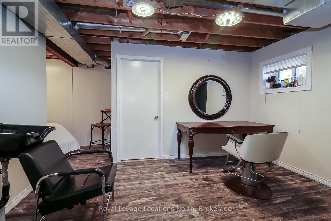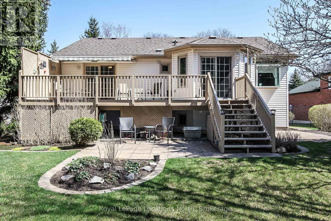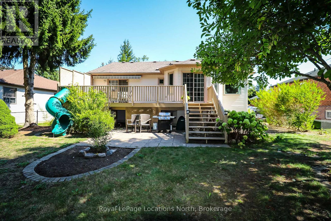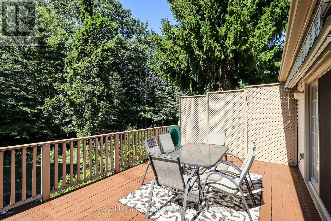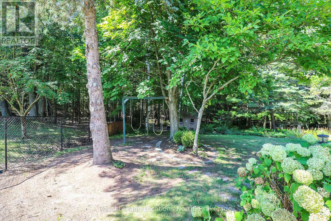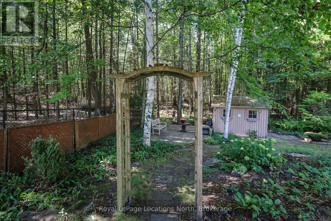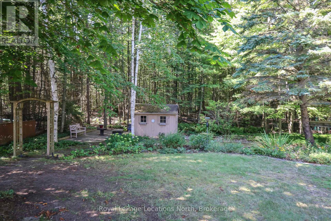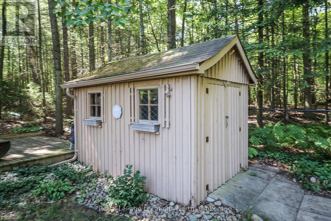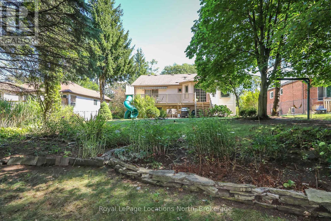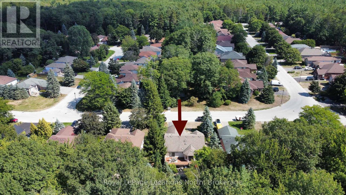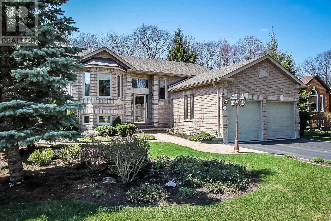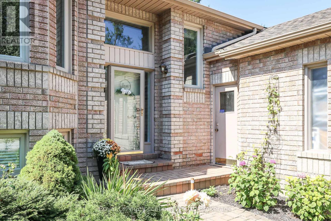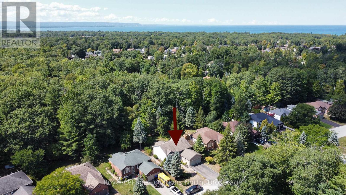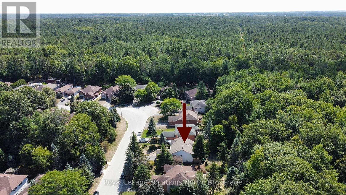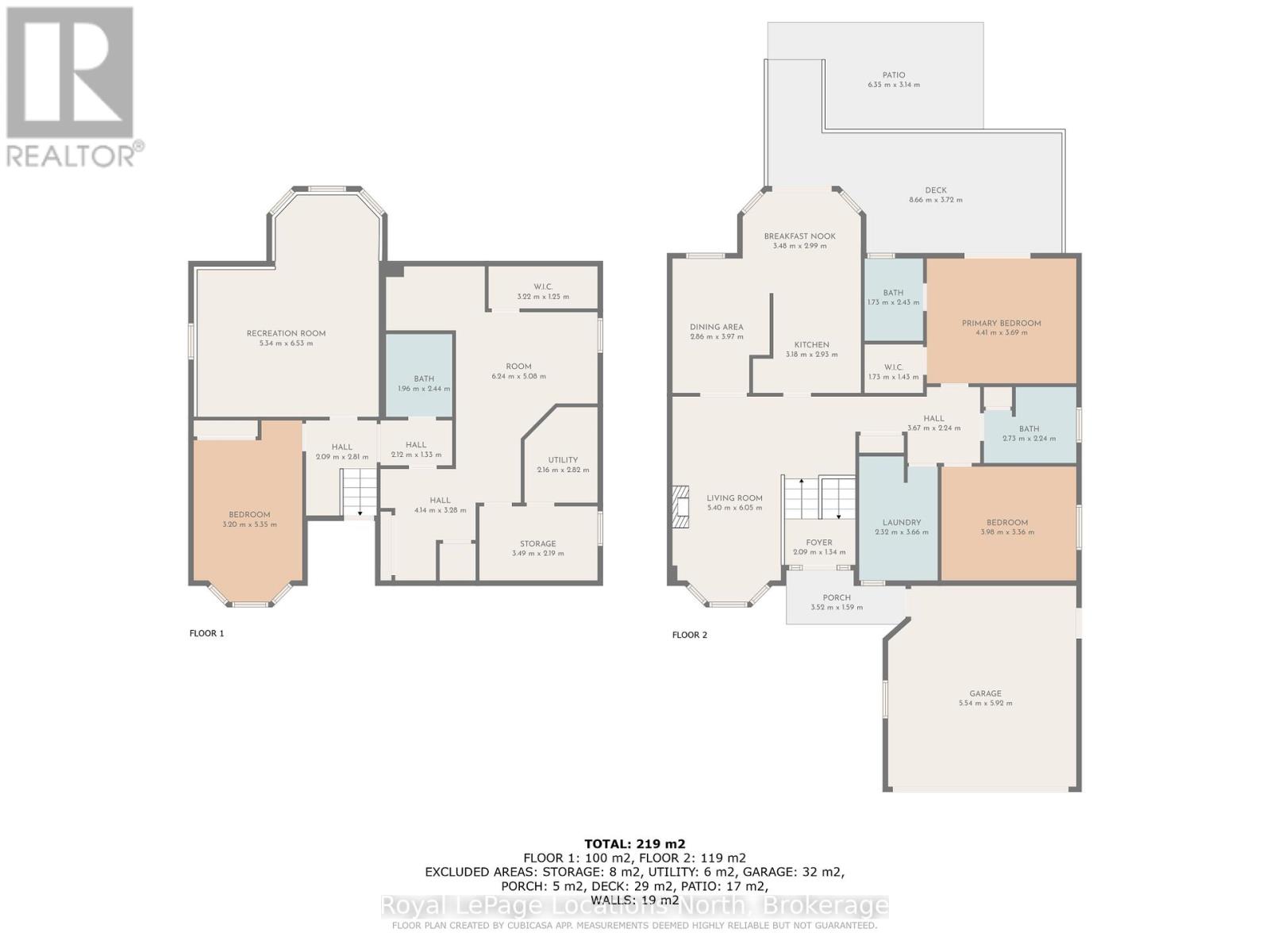160 Fernbrook Drive Wasaga Beach, Ontario L9Z 1G9
$827,500
If you are looking for a super-private backyard, then look no further. This beautifully maintained 3-bedroom, 3-bathroom raised bungalow is situated on a premium lot (backing onto thousands of acres of provincially owned/protected woodlands) in a highly sought-after neighbourhood of quality homes. This 1,400 sq. ft. (Corvette Model) home offers a very private setting with its well-treed, fenced yard and has a double-car garage and a full basement too. Other main floor features include a formal living room, a separate dining area, and a crisp/clean kitchen (with breakfast nook) with sliding doors to the rear deck. In addition to multiple interior updates, this home also has upgraded insulation in the attic (2023); a newer furnace (2019); bathroom & kitchen upgrades; a paved driveway (2017); wood & tile flooring (2015); windows & doors (2005-2015); shingles (2011); and the list goes on and on. Other notable features include extensive use of crown moulding throughout; 6 appliances; a mostly finished basement (the only area not finished is the salon/storage areas); an insulated double-car garage (with newer insulated garage doors); an in-ground lawn sprinkler system; interlocking brick walkways; and a large rear deck with a manual awning & two sets of patio doors (eating area & primary bedroom) overlooking that incredibly private rear yard. The floor plan offers a main floor laundry room (that can easily be converted back to a 3rd bedroom on the main floor). (id:41954)
Property Details
| MLS® Number | S12380610 |
| Property Type | Single Family |
| Community Name | Wasaga Beach |
| Amenities Near By | Park |
| Community Features | School Bus |
| Equipment Type | None |
| Features | Level Lot, Wooded Area, Backs On Greenbelt, Flat Site, Conservation/green Belt, Dry, Sump Pump |
| Parking Space Total | 6 |
| Rental Equipment Type | None |
| Structure | Deck, Patio(s), Shed |
Building
| Bathroom Total | 3 |
| Bedrooms Above Ground | 2 |
| Bedrooms Below Ground | 1 |
| Bedrooms Total | 3 |
| Appliances | Garage Door Opener Remote(s), Water Heater, Water Meter, Dishwasher, Dryer, Garage Door Opener, Microwave, Range, Stove, Washer, Window Coverings, Refrigerator |
| Architectural Style | Raised Bungalow |
| Basement Development | Finished |
| Basement Type | Full (finished) |
| Construction Status | Insulation Upgraded |
| Construction Style Attachment | Detached |
| Cooling Type | Central Air Conditioning |
| Exterior Finish | Brick Facing, Vinyl Siding |
| Flooring Type | Laminate, Carpeted, Vinyl, Tile |
| Foundation Type | Poured Concrete |
| Heating Fuel | Natural Gas |
| Heating Type | Forced Air |
| Stories Total | 1 |
| Size Interior | 1100 - 1500 Sqft |
| Type | House |
| Utility Water | Municipal Water |
Parking
| Attached Garage | |
| Garage |
Land
| Acreage | No |
| Fence Type | Fully Fenced, Fenced Yard |
| Land Amenities | Park |
| Landscape Features | Landscaped, Lawn Sprinkler |
| Sewer | Sanitary Sewer |
| Size Depth | 165 Ft ,4 In |
| Size Frontage | 62 Ft ,3 In |
| Size Irregular | 62.3 X 165.4 Ft ; Slightly Irregular Dimensions (remarks) |
| Size Total Text | 62.3 X 165.4 Ft ; Slightly Irregular Dimensions (remarks) |
| Zoning Description | R1 - Residential Type 1 |
Rooms
| Level | Type | Length | Width | Dimensions |
|---|---|---|---|---|
| Basement | Recreational, Games Room | 5.41 m | 4.27 m | 5.41 m x 4.27 m |
| Basement | Other | 3.17 m | 2.13 m | 3.17 m x 2.13 m |
| Basement | Workshop | 9.14 m | 3.66 m | 9.14 m x 3.66 m |
| Basement | Other | 3.05 m | 2.74 m | 3.05 m x 2.74 m |
| Basement | Bedroom 3 | 4.44 m | 3.07 m | 4.44 m x 3.07 m |
| Main Level | Living Room | 5.92 m | 3.2 m | 5.92 m x 3.2 m |
| Main Level | Dining Room | 3.89 m | 2.92 m | 3.89 m x 2.92 m |
| Main Level | Kitchen | 3.1 m | 2.67 m | 3.1 m x 2.67 m |
| Main Level | Eating Area | 3.53 m | 3 m | 3.53 m x 3 m |
| Main Level | Primary Bedroom | 4.22 m | 3.56 m | 4.22 m x 3.56 m |
| Main Level | Bedroom 2 | 3.81 m | 3.33 m | 3.81 m x 3.33 m |
| Main Level | Laundry Room | 2.77 m | 2.36 m | 2.77 m x 2.36 m |
| Main Level | Bathroom | 2.43 m | 1.73 m | 2.43 m x 1.73 m |
| Main Level | Bathroom | 2.73 m | 2.24 m | 2.73 m x 2.24 m |
Utilities
| Electricity | Installed |
| Sewer | Installed |
https://www.realtor.ca/real-estate/28812702/160-fernbrook-drive-wasaga-beach-wasaga-beach
Interested?
Contact us for more information
