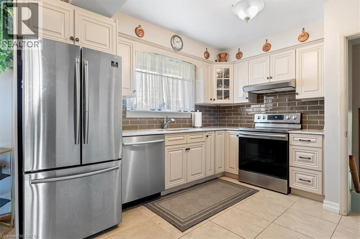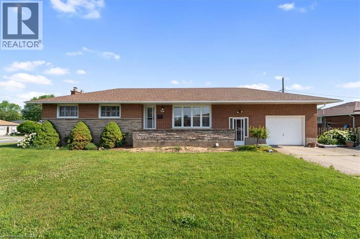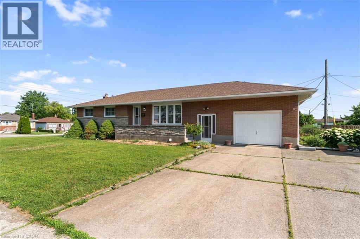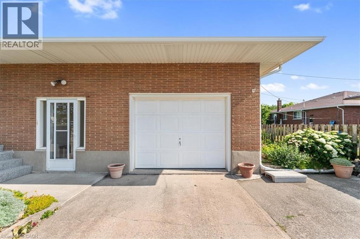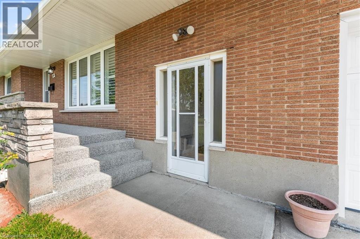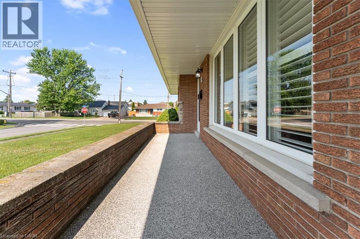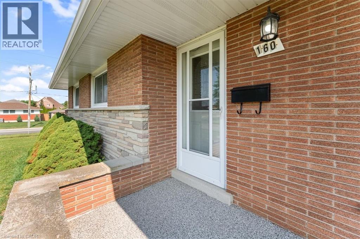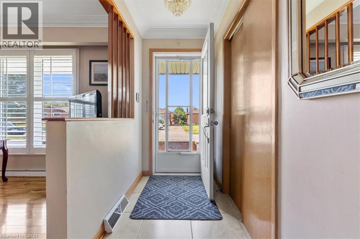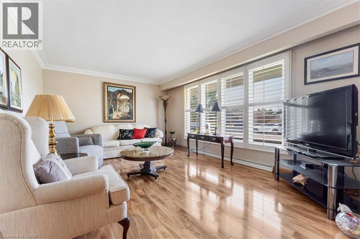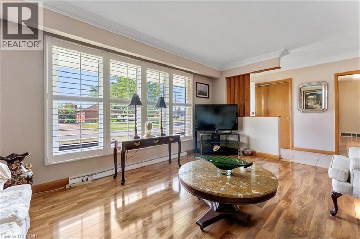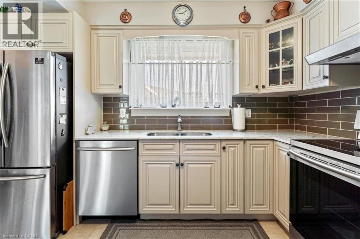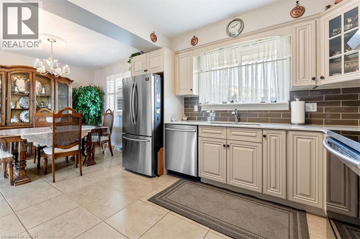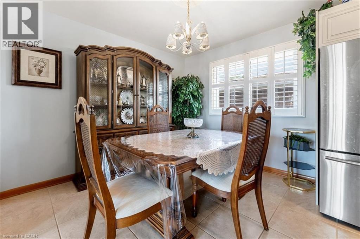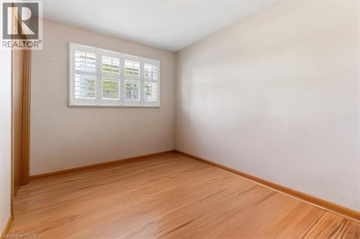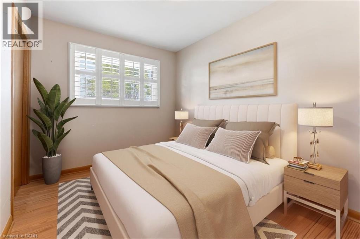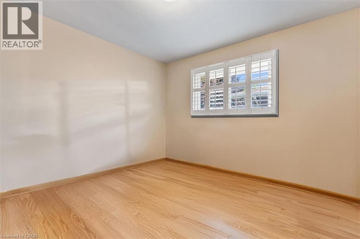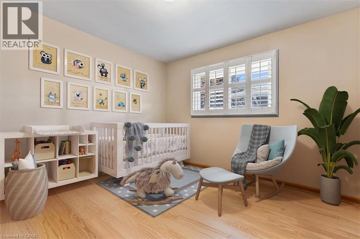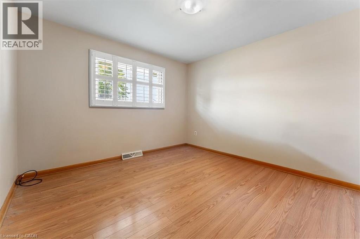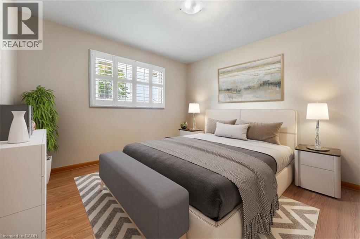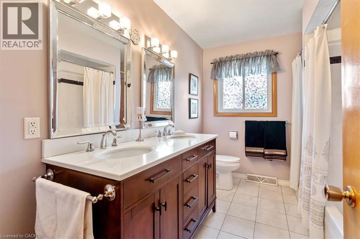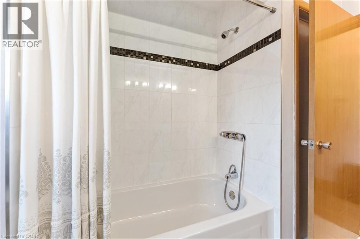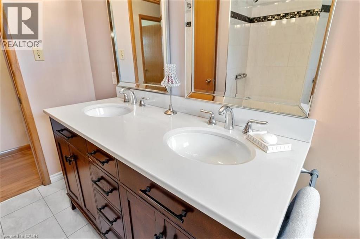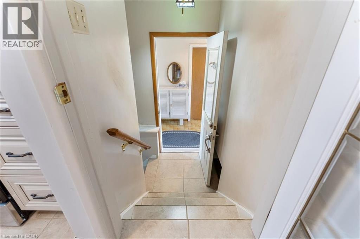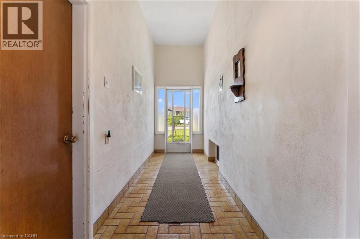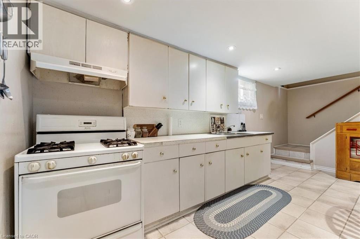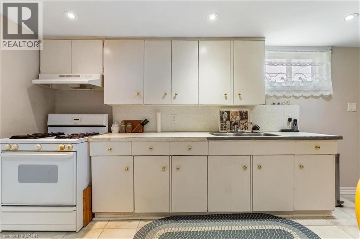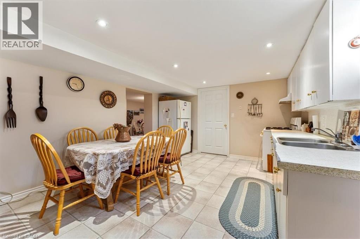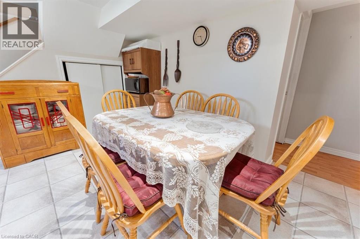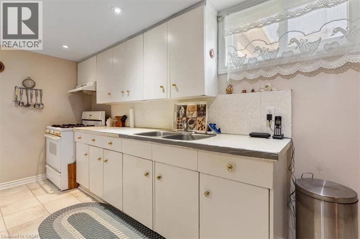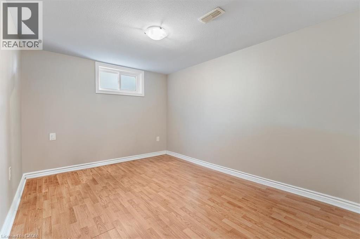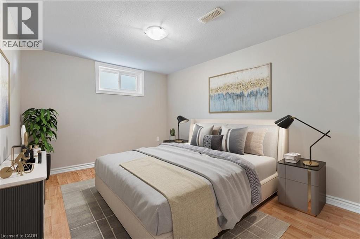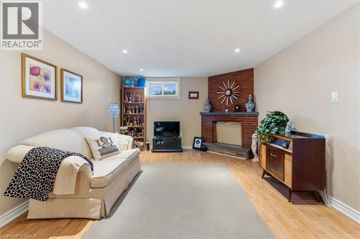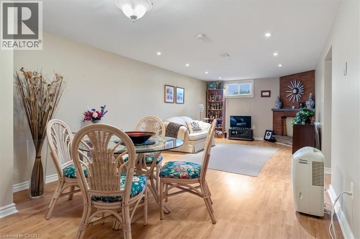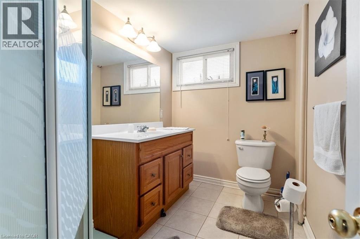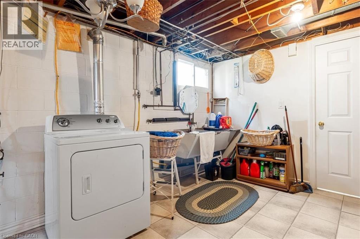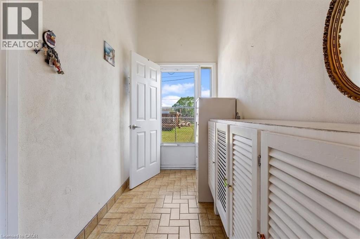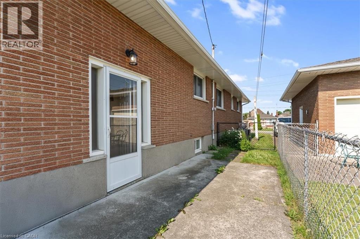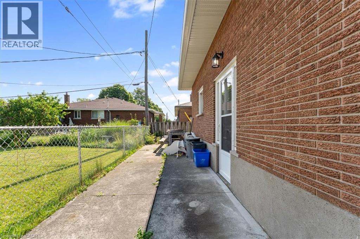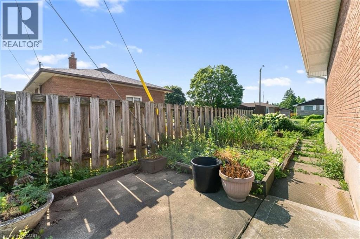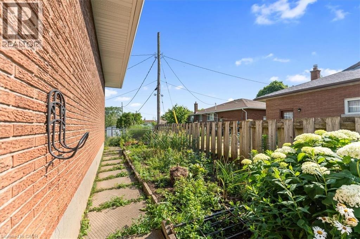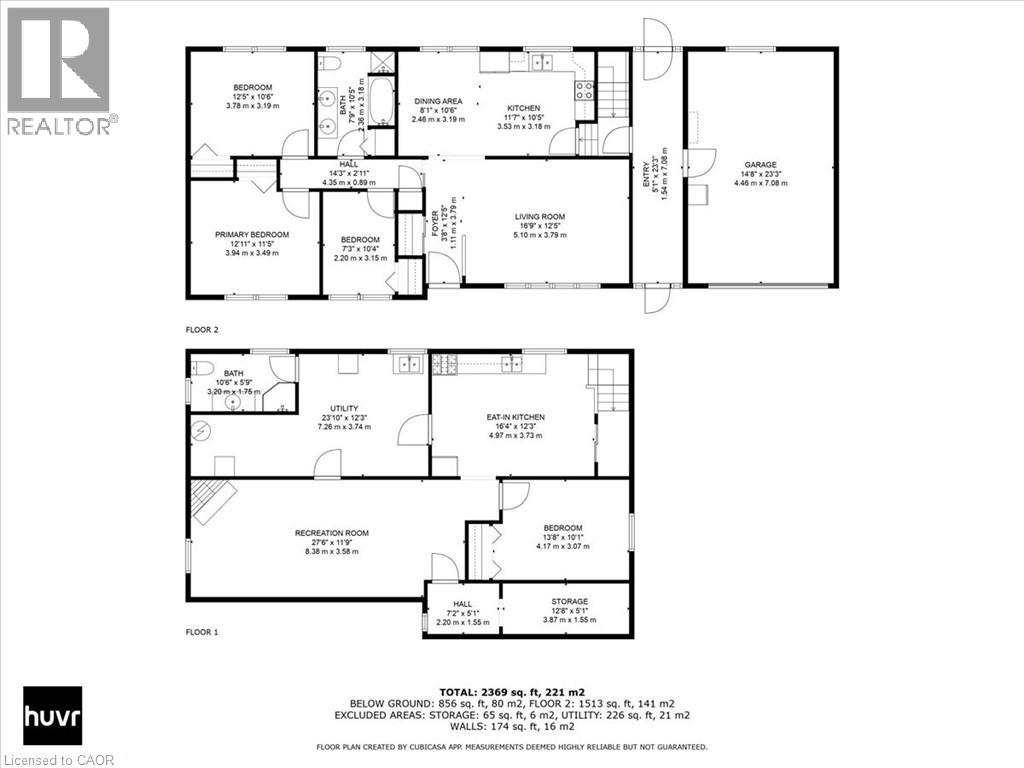4 Bedroom
2 Bathroom
1160 sqft
Bungalow
Central Air Conditioning
Forced Air
$625,000
2Homes in 1 - Live on the main and rent out the 1 bedroom apartment - Lovingly cared for, this all brick Bungalow is ready to welcome its new Family. Situated on a Quiet family friendly treelined street this home offers endless possibilities. The Separate In-Law Apartment has great value for Multi-generational families or live on one floor and rent out the other to cover your mortgage. New Large updated kitchen with lovely white cabinetry & separate dining with lots of room for family dinners. Large bright living room with new flooring. 3 Bedrooms with ample closets and storage. The lower level has a lovely 1 bedroom In-Law Apartment with separate entrance completely finished with a large rec room, bedroom, 3pc bathroom, full kitchen and utility/storage, great potential for an in-law apartment. Walkable to great schools it's an ideal setting for families. This property is more than just a house it's a home you'll be proud to call your own. Furnace 2020, windows 2021, newer kitchen and 2 bathrooms. (id:41954)
Property Details
|
MLS® Number
|
40778361 |
|
Property Type
|
Single Family |
|
Amenities Near By
|
Place Of Worship, Public Transit, Schools |
|
Community Features
|
Community Centre |
|
Equipment Type
|
Water Heater |
|
Parking Space Total
|
5 |
|
Rental Equipment Type
|
Water Heater |
|
Structure
|
Porch |
Building
|
Bathroom Total
|
2 |
|
Bedrooms Above Ground
|
3 |
|
Bedrooms Below Ground
|
1 |
|
Bedrooms Total
|
4 |
|
Appliances
|
Dishwasher, Dryer, Refrigerator, Stove, Gas Stove(s), Garage Door Opener |
|
Architectural Style
|
Bungalow |
|
Basement Development
|
Finished |
|
Basement Type
|
Full (finished) |
|
Construction Style Attachment
|
Detached |
|
Cooling Type
|
Central Air Conditioning |
|
Exterior Finish
|
Brick |
|
Foundation Type
|
Block |
|
Heating Fuel
|
Natural Gas |
|
Heating Type
|
Forced Air |
|
Stories Total
|
1 |
|
Size Interior
|
1160 Sqft |
|
Type
|
House |
|
Utility Water
|
Municipal Water |
Parking
Land
|
Acreage
|
No |
|
Land Amenities
|
Place Of Worship, Public Transit, Schools |
|
Sewer
|
Municipal Sewage System |
|
Size Depth
|
111 Ft |
|
Size Frontage
|
60 Ft |
|
Size Total Text
|
Under 1/2 Acre |
|
Zoning Description
|
R1 |
Rooms
| Level |
Type |
Length |
Width |
Dimensions |
|
Basement |
Storage |
|
|
12'8'' x 5'1'' |
|
Basement |
3pc Bathroom |
|
|
10'6'' x 5'9'' |
|
Basement |
Utility Room |
|
|
23'10'' x 12'3'' |
|
Basement |
Bedroom |
|
|
13'8'' x 10'1'' |
|
Basement |
Kitchen |
|
|
16'4'' x 12'3'' |
|
Basement |
Recreation Room |
|
|
27'6'' x 11'9'' |
|
Main Level |
Other |
|
|
5'1'' x 23'3'' |
|
Main Level |
5pc Bathroom |
|
|
7'9'' x 10'5'' |
|
Main Level |
Bedroom |
|
|
12'5'' x 10'6'' |
|
Main Level |
Bedroom |
|
|
7'3'' x 10'4'' |
|
Main Level |
Primary Bedroom |
|
|
12'11'' x 11'5'' |
|
Main Level |
Dining Room |
|
|
8'1'' x 10'6'' |
|
Main Level |
Foyer |
|
|
3'8'' x 12'5'' |
|
Main Level |
Kitchen |
|
|
11'7'' x 10'5'' |
|
Main Level |
Living Room |
|
|
16'9'' x 12'5'' |
https://www.realtor.ca/real-estate/29019020/160-elgin-street-thorold
