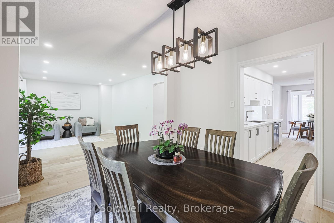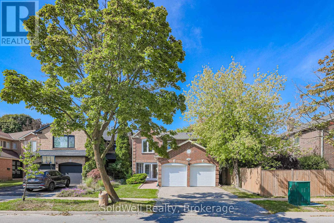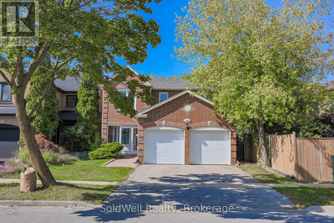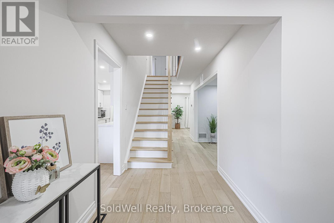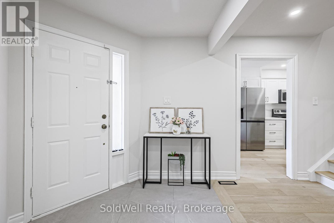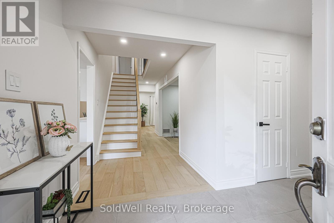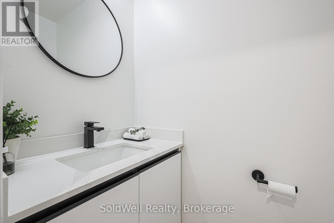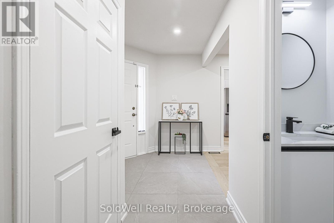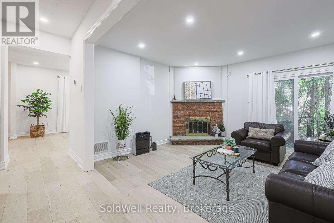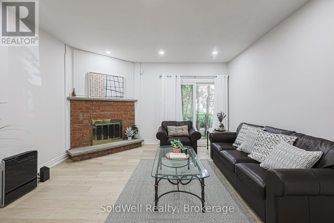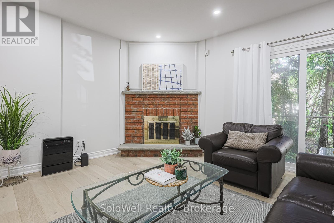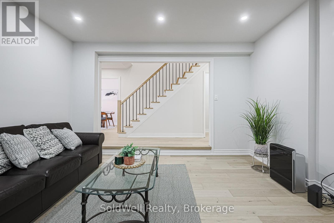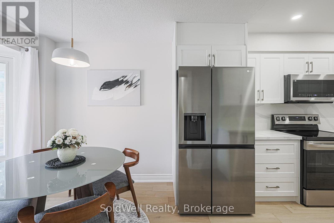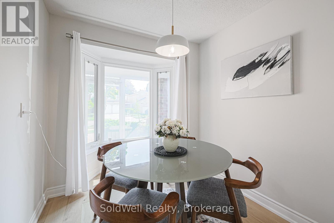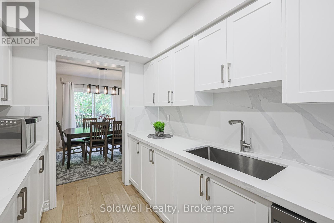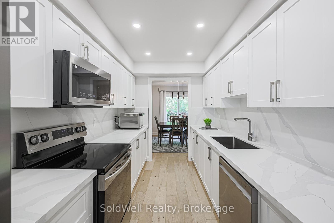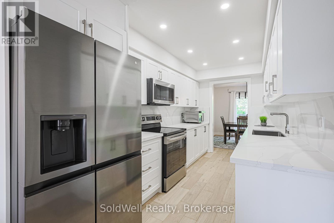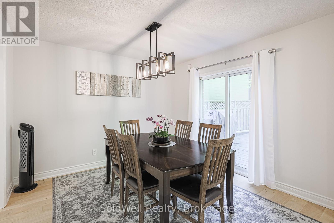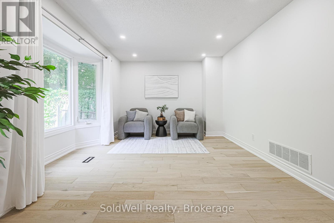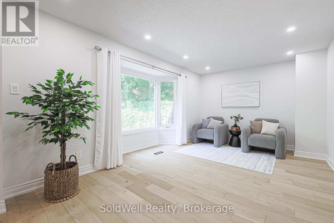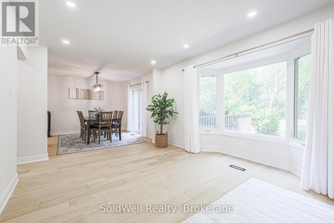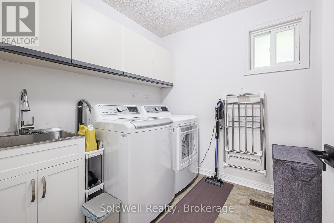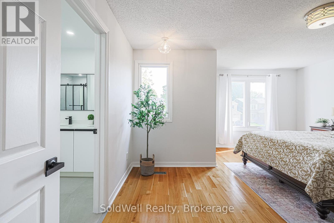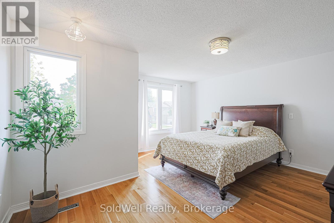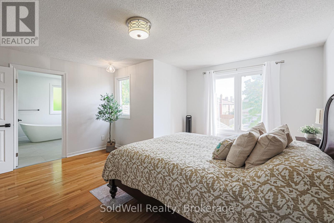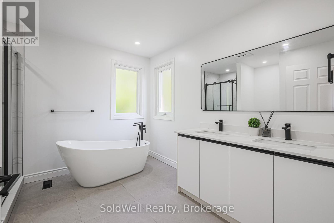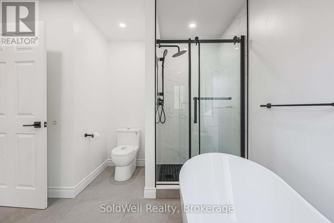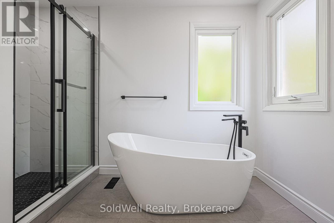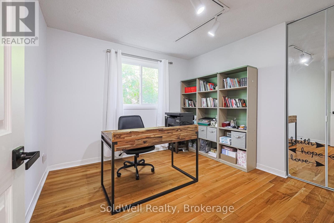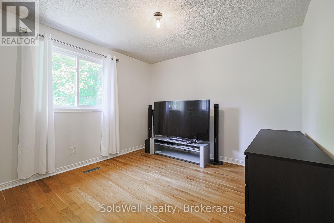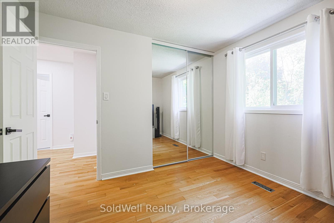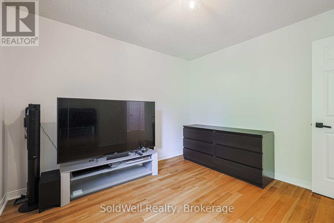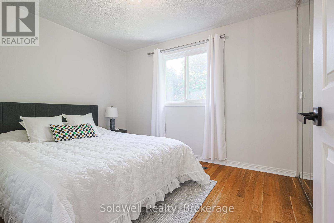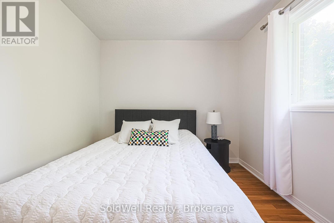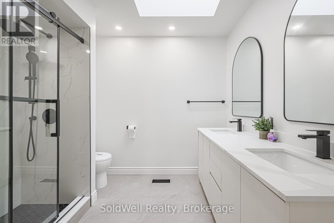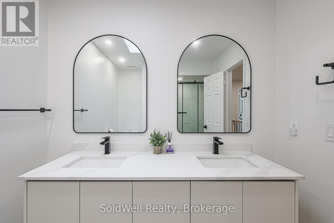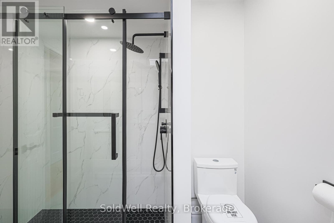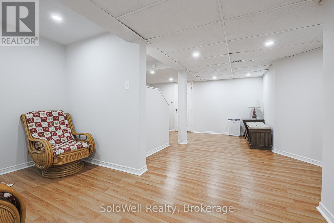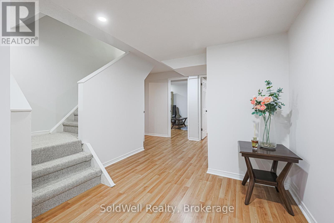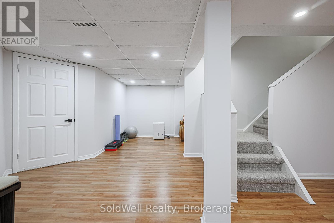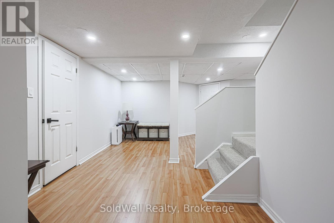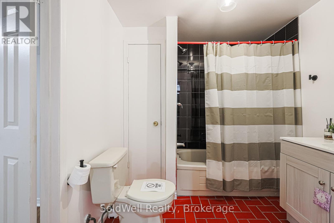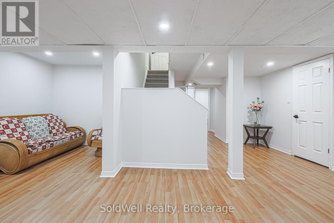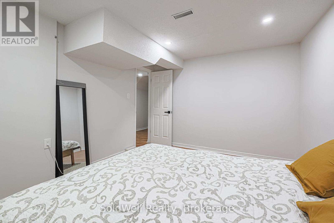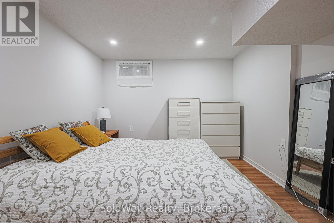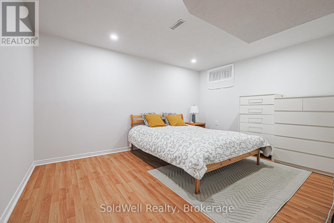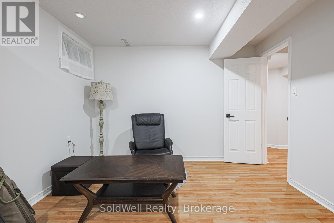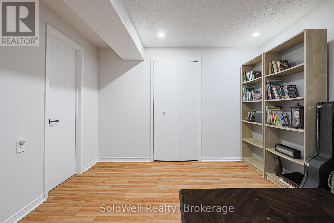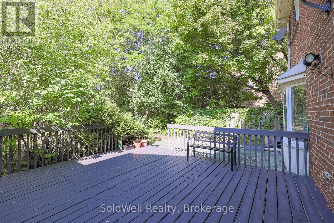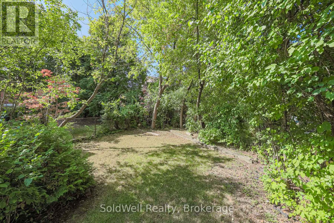6 Bedroom
4 Bathroom
2000 - 2500 sqft
Fireplace
Central Air Conditioning
Forced Air
$1,399,000
Thornhill Dream Home Fully Renovated & Ready! This isnt just a house Its a lifestyle upgrade. Main floor with gleaming hardwood, LED pot lights & elegant iron staircase Brand-new lighting fixtures throughout the home//Chefs kitchen with quartz counters, backsplash, SS appliances & white cabinetryAll bathrooms fully renovated with quartz counters & modern finishesPrimary retreat with W/I closet & stunning 5pc ensuiteSkylight on 2nd floor for natural lightMain floor laundry with direct garage accessWalkouts from dining & family rooms to backyard oasis with built-in gas BBQ lineProfessionally finished basement with 2 bedrooms, 4pc bath & rec roomEnclosed front porch adds curb appeal Steps to shops, restaurants, supermarkets, malls & TTC Open house on 20th&21 2-4PM (id:41954)
Property Details
|
MLS® Number
|
N12408426 |
|
Property Type
|
Single Family |
|
Community Name
|
Crestwood-Springfarm-Yorkhill |
|
Amenities Near By
|
Park, Place Of Worship, Public Transit, Schools |
|
Community Features
|
Community Centre |
|
Equipment Type
|
Water Heater |
|
Features
|
Carpet Free |
|
Parking Space Total
|
4 |
|
Rental Equipment Type
|
Water Heater |
|
Structure
|
Porch |
Building
|
Bathroom Total
|
4 |
|
Bedrooms Above Ground
|
4 |
|
Bedrooms Below Ground
|
2 |
|
Bedrooms Total
|
6 |
|
Appliances
|
Garage Door Opener Remote(s), Dishwasher, Dryer, Microwave, Stove, Washer, Window Coverings, Refrigerator |
|
Basement Development
|
Finished |
|
Basement Type
|
N/a (finished) |
|
Construction Style Attachment
|
Detached |
|
Cooling Type
|
Central Air Conditioning |
|
Exterior Finish
|
Brick |
|
Fireplace Present
|
Yes |
|
Flooring Type
|
Hardwood, Laminate |
|
Foundation Type
|
Block, Brick, Concrete |
|
Half Bath Total
|
1 |
|
Heating Fuel
|
Natural Gas |
|
Heating Type
|
Forced Air |
|
Stories Total
|
2 |
|
Size Interior
|
2000 - 2500 Sqft |
|
Type
|
House |
|
Utility Water
|
Municipal Water |
Parking
Land
|
Acreage
|
No |
|
Fence Type
|
Fenced Yard |
|
Land Amenities
|
Park, Place Of Worship, Public Transit, Schools |
|
Sewer
|
Sanitary Sewer |
|
Size Depth
|
138 Ft ,3 In |
|
Size Frontage
|
35 Ft ,1 In |
|
Size Irregular
|
35.1 X 138.3 Ft ; 103.20ft X 49.70ft X 138.34ft X 35.14ft |
|
Size Total Text
|
35.1 X 138.3 Ft ; 103.20ft X 49.70ft X 138.34ft X 35.14ft |
Rooms
| Level |
Type |
Length |
Width |
Dimensions |
|
Second Level |
Primary Bedroom |
4.82 m |
4.55 m |
4.82 m x 4.55 m |
|
Second Level |
Bedroom 2 |
3.44 m |
2.82 m |
3.44 m x 2.82 m |
|
Second Level |
Bedroom 2 |
3.32 m |
3.17 m |
3.32 m x 3.17 m |
|
Second Level |
Bedroom 4 |
3.15 m |
3.12 m |
3.15 m x 3.12 m |
|
Basement |
Bedroom |
3.56 m |
3.27 m |
3.56 m x 3.27 m |
|
Basement |
Recreational, Games Room |
7.57 m |
4.46 m |
7.57 m x 4.46 m |
|
Basement |
Bedroom |
4.1 m |
3.3 m |
4.1 m x 3.3 m |
|
Main Level |
Living Room |
5.18 m |
3.26 m |
5.18 m x 3.26 m |
|
Main Level |
Dining Room |
3.6 m |
3.3 m |
3.6 m x 3.3 m |
|
Main Level |
Family Room |
4.22 m |
4.17 m |
4.22 m x 4.17 m |
|
Main Level |
Kitchen |
7.46 m |
3.24 m |
7.46 m x 3.24 m |
https://www.realtor.ca/real-estate/28873451/160-charles-street-vaughan-crestwood-springfarm-yorkhill-crestwood-springfarm-yorkhill
