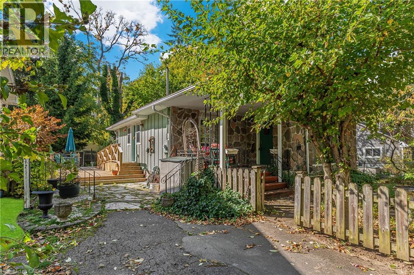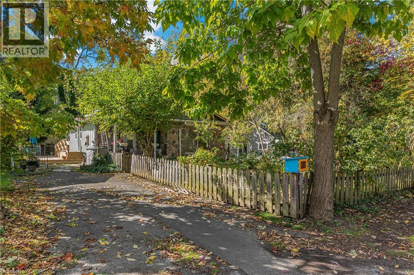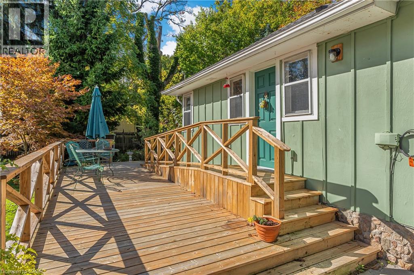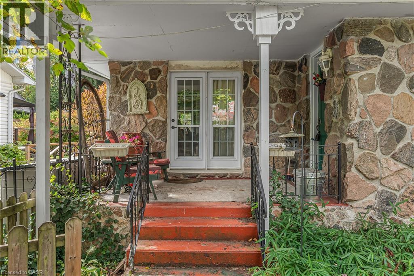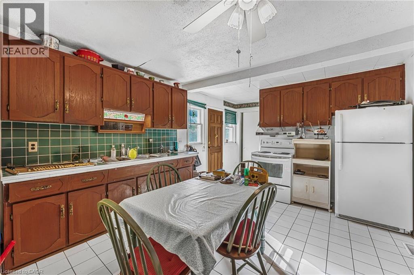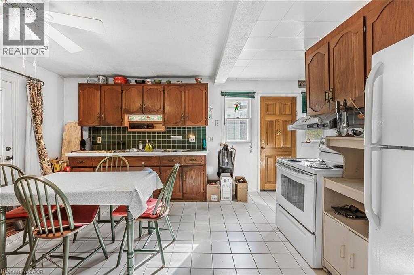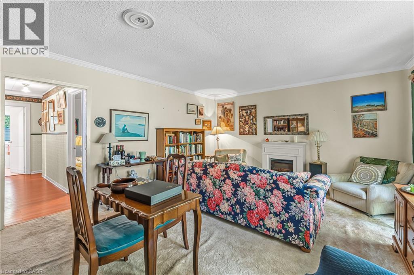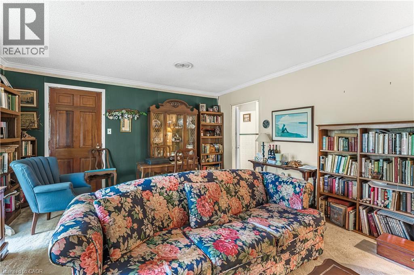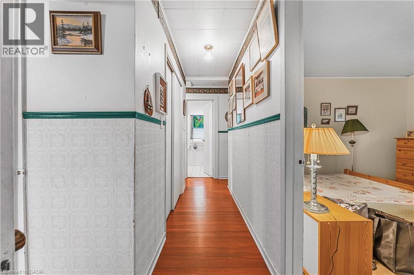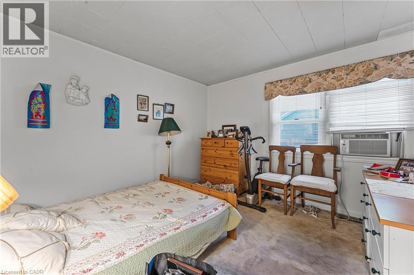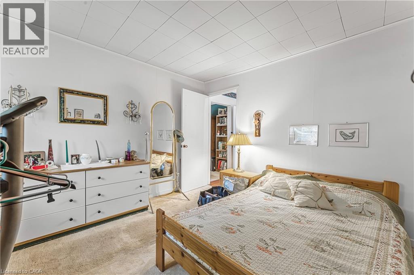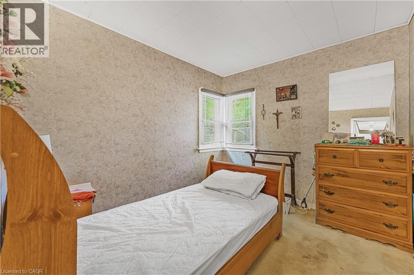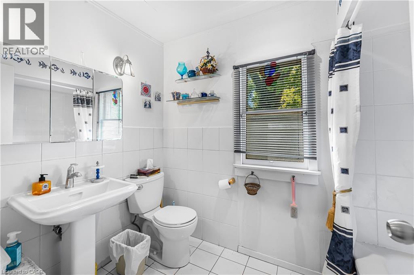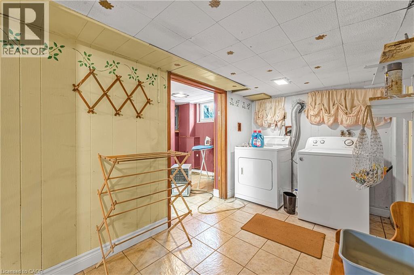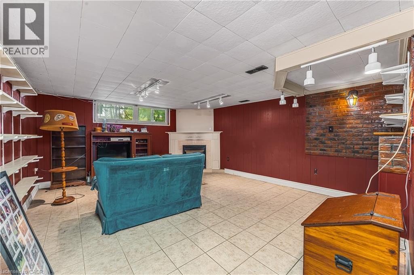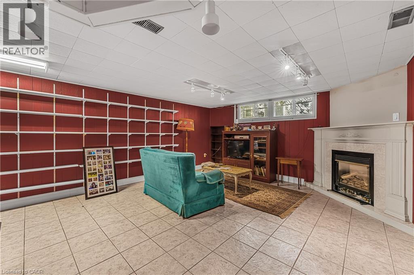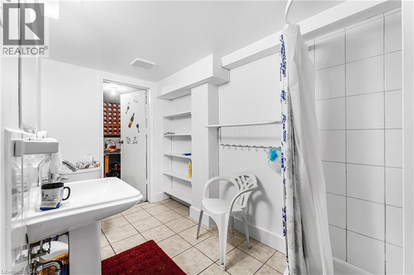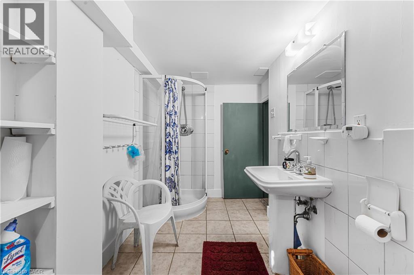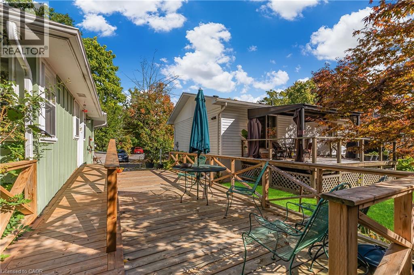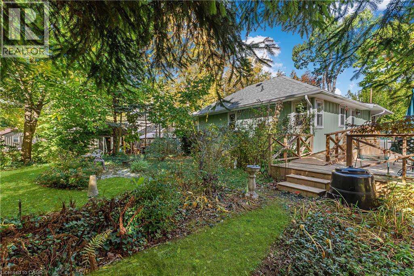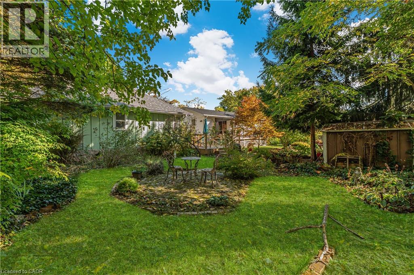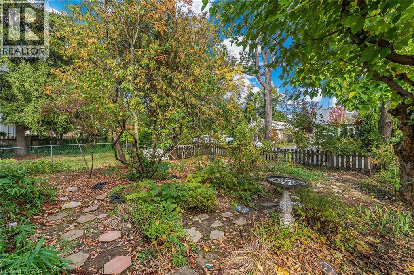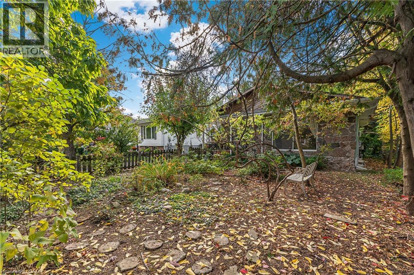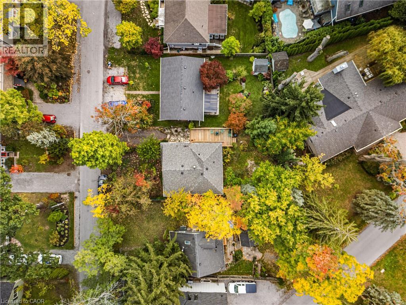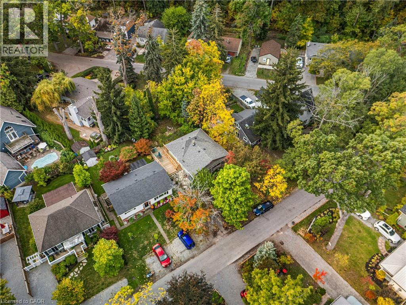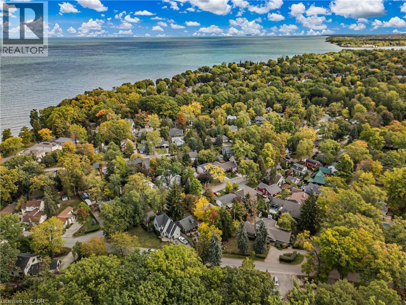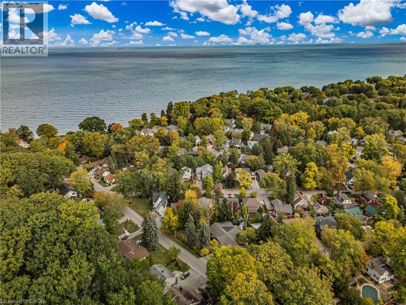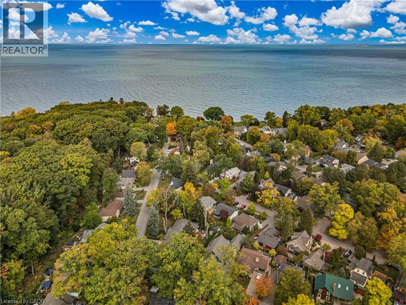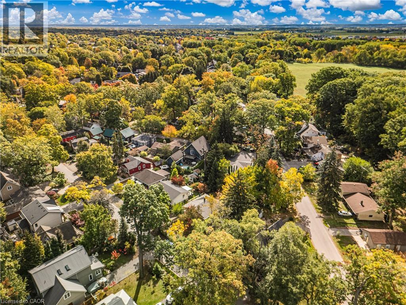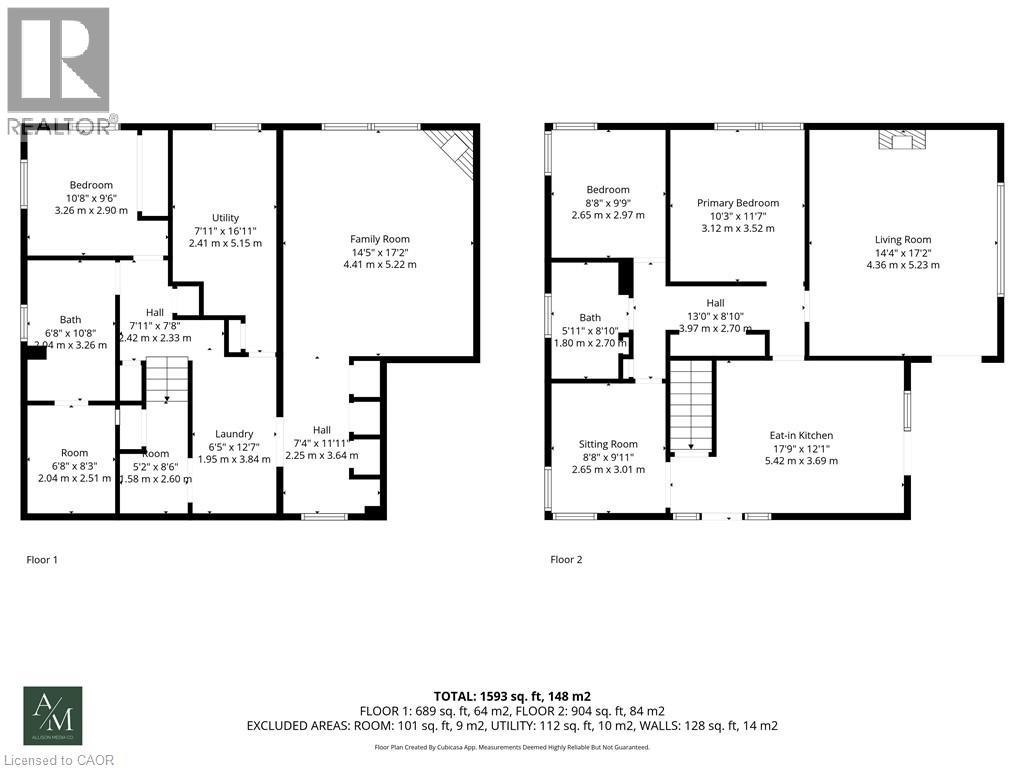3 Bedroom
2 Bathroom
1593 sqft
Bungalow
Fireplace
Central Air Conditioning
Forced Air
$799,000
Welcome to Chautauqua. One of the original cottage areas of Niagara-on-the-Lake. Steeped in history of days gone by. 16 Wyckliffe is a 3 bedroom, 2 bath home nestled on a large lot. 50 x 102 (one of the larger lots in this area). Surrounded by mature trees, gardens, and plenty of parking. Just a few steps to Lake Ontario and those breathtaking sunsets we all hear about. This is a unique opportunity to put your own stamp on this property by renovating or building from scratch. Just a small scenic walk to the downtown of the iconic Queen Street, Old Town Heritage District, where you'll find an abundance of restaurants, shopping, Shaw Theatre, and more. Sip and savour some of Canada's most celebrated wineries. Enjoy farmer's market, seasonal social events, or cycling on one of the many trails. Chautauqua is a year-round vibrant community and a sought-after neighbourhood. Come and experience it yourself! (id:41954)
Property Details
|
MLS® Number
|
40777202 |
|
Property Type
|
Single Family |
|
Amenities Near By
|
Golf Nearby, Park, Playground, Shopping |
|
Community Features
|
Quiet Area |
|
Equipment Type
|
Water Heater |
|
Parking Space Total
|
2 |
|
Rental Equipment Type
|
Water Heater |
Building
|
Bathroom Total
|
2 |
|
Bedrooms Above Ground
|
2 |
|
Bedrooms Below Ground
|
1 |
|
Bedrooms Total
|
3 |
|
Appliances
|
Dryer, Microwave, Refrigerator, Stove, Washer, Window Coverings |
|
Architectural Style
|
Bungalow |
|
Basement Development
|
Finished |
|
Basement Type
|
Full (finished) |
|
Constructed Date
|
1960 |
|
Construction Style Attachment
|
Detached |
|
Cooling Type
|
Central Air Conditioning |
|
Exterior Finish
|
Stone, Vinyl Siding |
|
Fireplace Present
|
Yes |
|
Fireplace Total
|
2 |
|
Heating Fuel
|
Natural Gas |
|
Heating Type
|
Forced Air |
|
Stories Total
|
1 |
|
Size Interior
|
1593 Sqft |
|
Type
|
House |
|
Utility Water
|
Municipal Water |
Land
|
Acreage
|
No |
|
Land Amenities
|
Golf Nearby, Park, Playground, Shopping |
|
Sewer
|
Municipal Sewage System |
|
Size Depth
|
102 Ft |
|
Size Frontage
|
50 Ft |
|
Size Total Text
|
Under 1/2 Acre |
|
Zoning Description
|
R1 |
Rooms
| Level |
Type |
Length |
Width |
Dimensions |
|
Basement |
Other |
|
|
5'2'' x 8'6'' |
|
Basement |
Other |
|
|
6'8'' x 8'3'' |
|
Basement |
Utility Room |
|
|
7'11'' x 16'11'' |
|
Basement |
3pc Bathroom |
|
|
6'8'' x 10'8'' |
|
Basement |
Bedroom |
|
|
10'8'' x 9'6'' |
|
Basement |
Laundry Room |
|
|
6'5'' x 12'7'' |
|
Basement |
Family Room |
|
|
14'5'' x 17'2'' |
|
Main Level |
4pc Bathroom |
|
|
5'11'' x 8'10'' |
|
Main Level |
Bedroom |
|
|
8'8'' x 9'9'' |
|
Main Level |
Primary Bedroom |
|
|
10'3'' x 11'7'' |
|
Main Level |
Living Room |
|
|
14'4'' x 17'2'' |
|
Main Level |
Sitting Room |
|
|
8'8'' x 9'11'' |
|
Main Level |
Kitchen |
|
|
17'9'' x 12'1'' |
https://www.realtor.ca/real-estate/28978165/16-wyckliffe-avenue-niagara-on-the-lake
