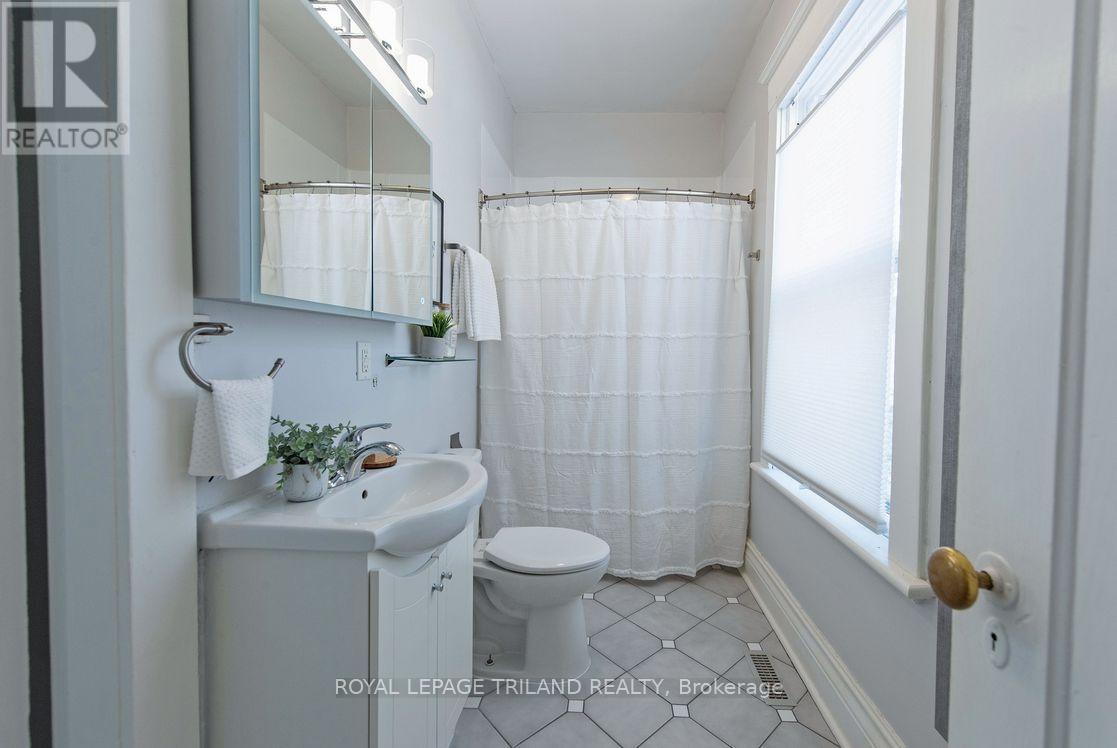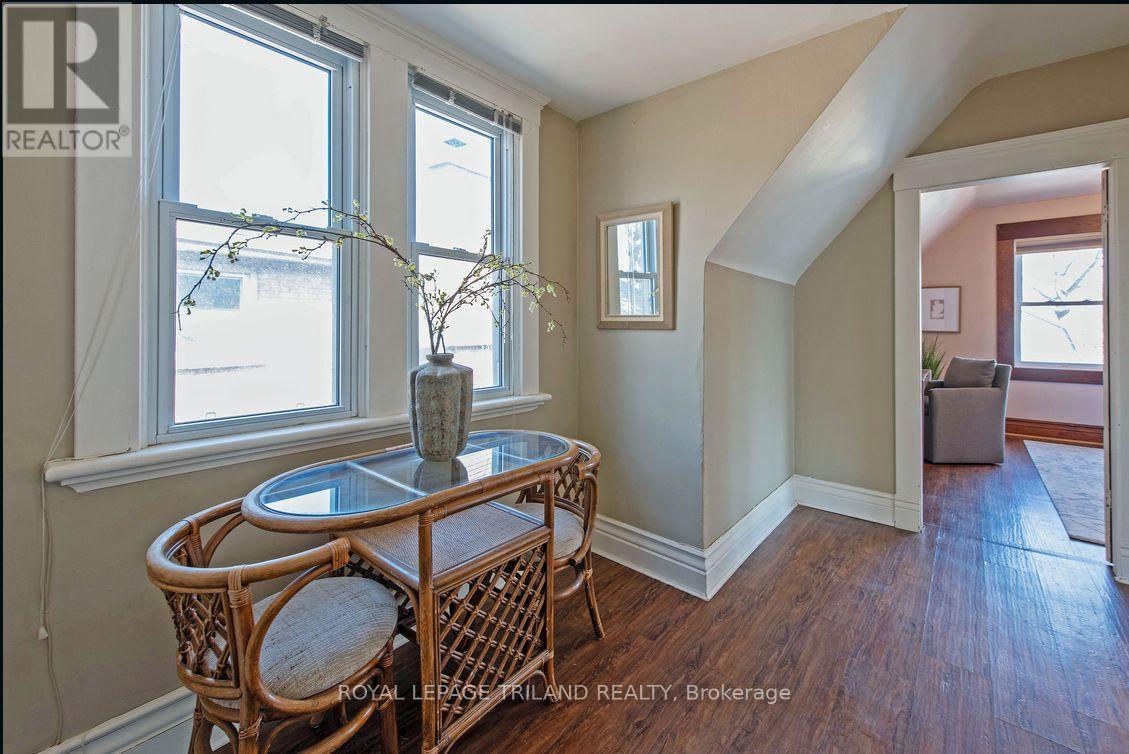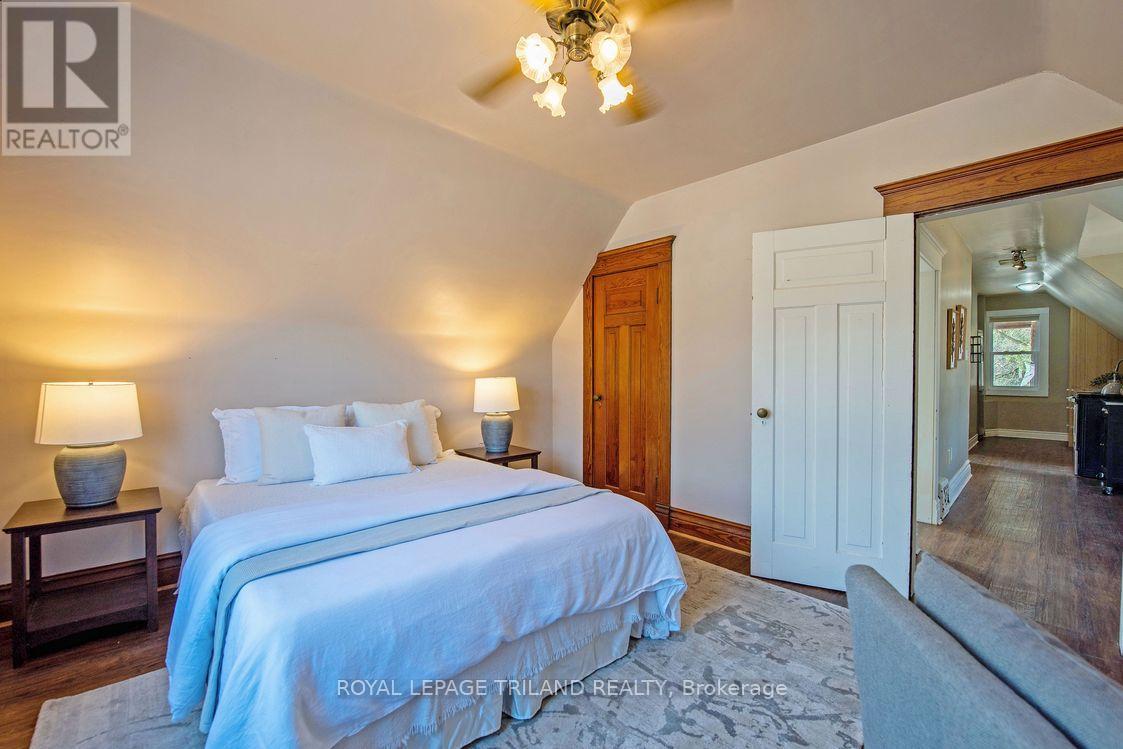4 Bedroom
2 Bathroom
1500 - 2000 sqft
Fireplace
Central Air Conditioning
Forced Air
$629,900
This well-maintained home offers a unique layout ideal for flexible living arrangements, complete with a spacious backyard, two private decks, and an upper-level suite with its own entrance.The main floor features two bedrooms, a full bathroom, a bright open-concept living and dining area, and large windows that overlook the beautifully landscaped backyard. Step out onto the generously sized deck, perfect for entertaining, barbecues, or simply relaxing under the trees. This level also includes in-suite laundry for added convenience.Upstairs, youll find a private suite with its own entrance, a full kitchen and bathroom, in-suite laundry, a bedroom plus a second flexible room, and a private upper-level deck for added outdoor enjoyment.The large fully fenced backyard offers privacy, green space, and mature trees perfect for quiet evenings or summer gatherings.Ideally located just a short drive to Western University, London's hospitals, downtown, and all major amenities, with a bus stop right across the street for easy transit access.16 Woodward Avenue delivers space, character, and lifestyle flexibility in a central location.This property is ideal for those seeking to accommodate extended family, sharing space with a friend, or looking for separation between levels. Its location just minutes from the University also makes it a convenient option for university staff, students, or hospital professionals seeking comfort, privacy, and accessibility. 16 Woodward Avenue offers a lifestyle full of charm, versatility, and opportunity. (id:41954)
Open House
This property has open houses!
Starts at:
1:00 pm
Ends at:
3:00 pm
Property Details
|
MLS® Number
|
X12191829 |
|
Property Type
|
Single Family |
|
Community Name
|
North N |
|
Amenities Near By
|
Park, Place Of Worship, Public Transit, Schools |
|
Features
|
Irregular Lot Size, In-law Suite |
|
Parking Space Total
|
3 |
|
Structure
|
Deck, Porch, Shed |
Building
|
Bathroom Total
|
2 |
|
Bedrooms Above Ground
|
4 |
|
Bedrooms Total
|
4 |
|
Age
|
100+ Years |
|
Amenities
|
Fireplace(s) |
|
Appliances
|
Central Vacuum, Water Heater, Dishwasher, Dryer, Two Stoves, Two Washers, Two Refrigerators |
|
Basement Development
|
Partially Finished |
|
Basement Type
|
N/a (partially Finished) |
|
Construction Style Attachment
|
Detached |
|
Cooling Type
|
Central Air Conditioning |
|
Exterior Finish
|
Brick |
|
Fireplace Present
|
Yes |
|
Fireplace Total
|
2 |
|
Flooring Type
|
Tile, Wood |
|
Foundation Type
|
Concrete |
|
Heating Fuel
|
Natural Gas |
|
Heating Type
|
Forced Air |
|
Stories Total
|
2 |
|
Size Interior
|
1500 - 2000 Sqft |
|
Type
|
House |
|
Utility Water
|
Municipal Water |
Parking
Land
|
Acreage
|
No |
|
Fence Type
|
Fenced Yard |
|
Land Amenities
|
Park, Place Of Worship, Public Transit, Schools |
|
Sewer
|
Sanitary Sewer |
|
Size Depth
|
161 Ft ,3 In |
|
Size Frontage
|
50 Ft ,3 In |
|
Size Irregular
|
50.3 X 161.3 Ft ; 161.29 X 50.29 X 161.29 X 50.34 |
|
Size Total Text
|
50.3 X 161.3 Ft ; 161.29 X 50.29 X 161.29 X 50.34 |
|
Zoning Description
|
R2-2 |
Rooms
| Level |
Type |
Length |
Width |
Dimensions |
|
Second Level |
Kitchen |
2.74 m |
4.85 m |
2.74 m x 4.85 m |
|
Second Level |
Bedroom |
4 m |
11.4 m |
4 m x 11.4 m |
|
Second Level |
Bedroom |
3.07 m |
3.11 m |
3.07 m x 3.11 m |
|
Basement |
Utility Room |
6.3 m |
3.5 m |
6.3 m x 3.5 m |
|
Basement |
Workshop |
6.3 m |
3.4 m |
6.3 m x 3.4 m |
|
Basement |
Other |
6.3 m |
4.5 m |
6.3 m x 4.5 m |
|
Main Level |
Kitchen |
4.6 m |
4.33 m |
4.6 m x 4.33 m |
|
Main Level |
Eating Area |
2.3 m |
3.57 m |
2.3 m x 3.57 m |
|
Main Level |
Living Room |
4.93 m |
4.75 m |
4.93 m x 4.75 m |
|
Main Level |
Bedroom |
4.36 m |
3.38 m |
4.36 m x 3.38 m |
|
Main Level |
Den |
3.38 m |
3.68 m |
3.38 m x 3.68 m |
|
Main Level |
Dining Room |
2.56 m |
3.9 m |
2.56 m x 3.9 m |
Utilities
|
Cable
|
Available |
|
Electricity
|
Installed |
|
Sewer
|
Installed |
https://www.realtor.ca/real-estate/28406872/16-woodward-avenue-london-north-north-n-north-n




































