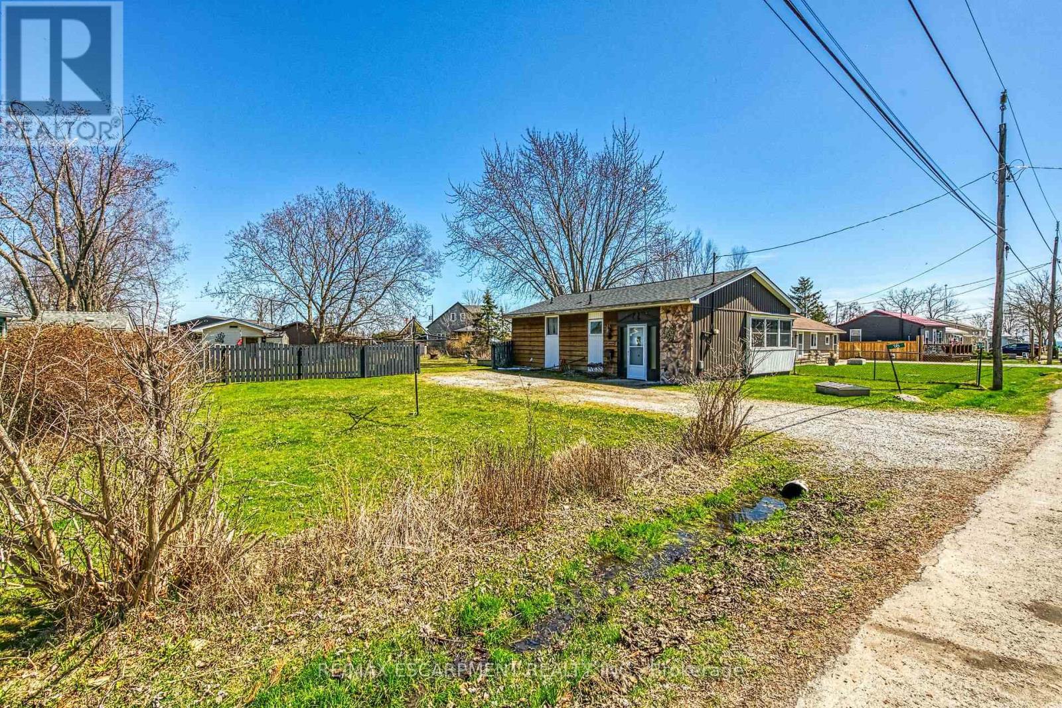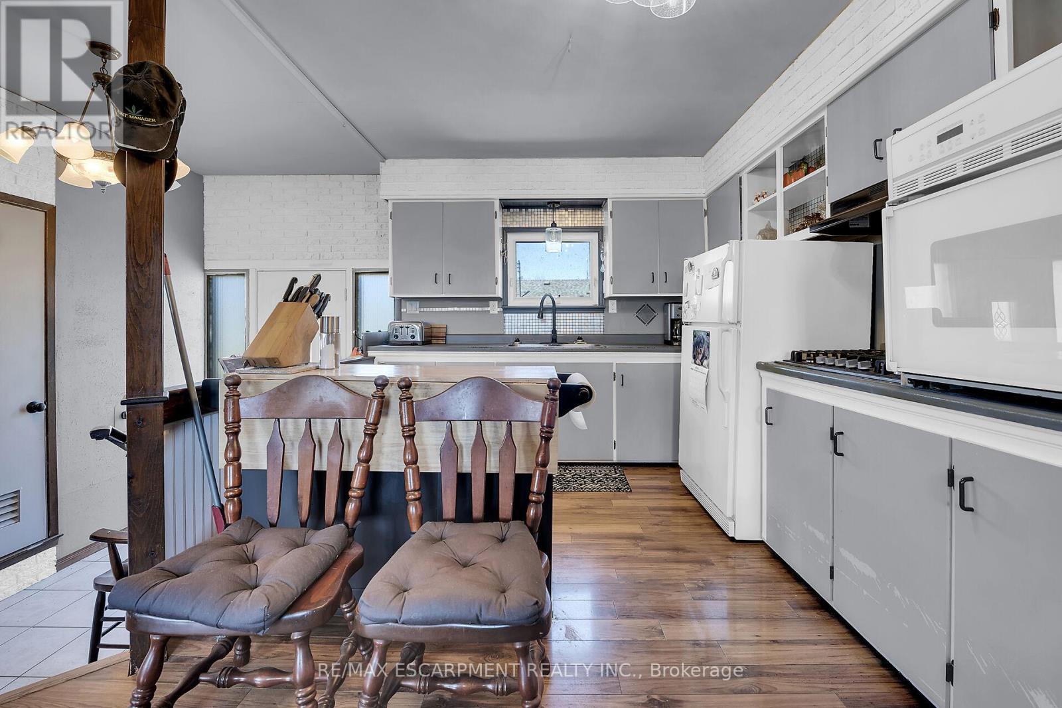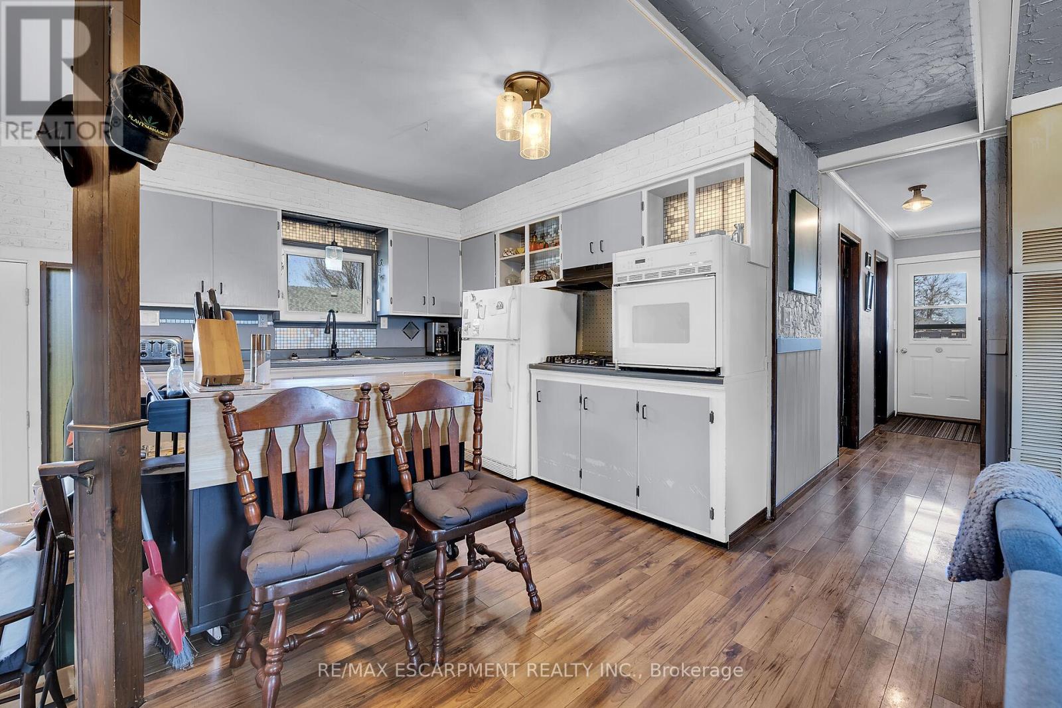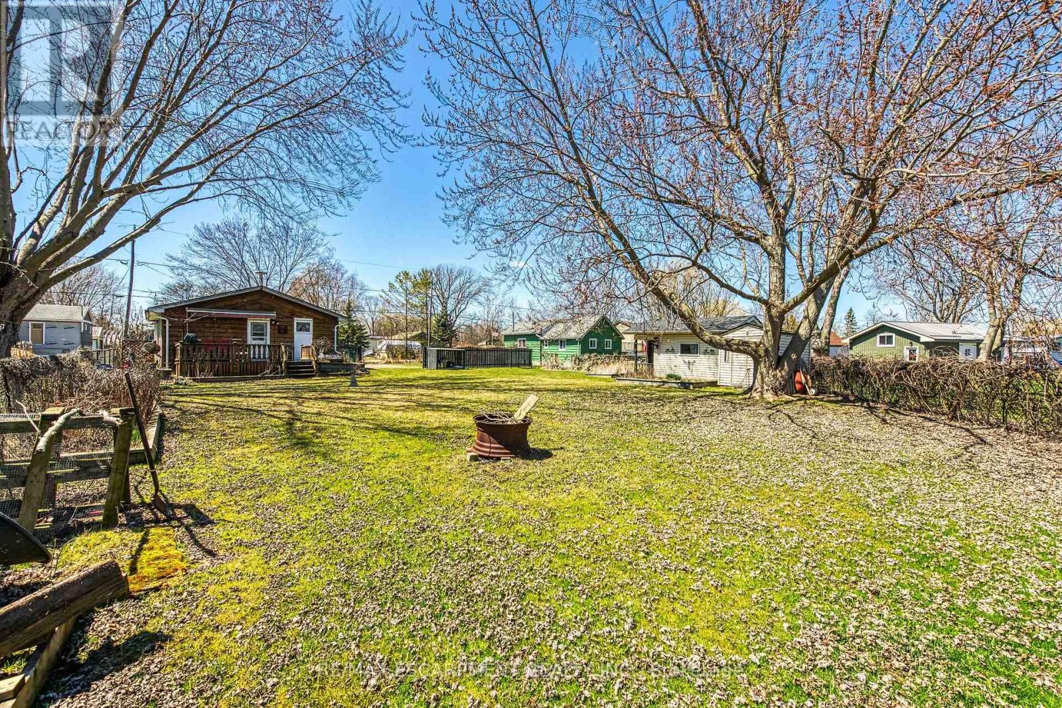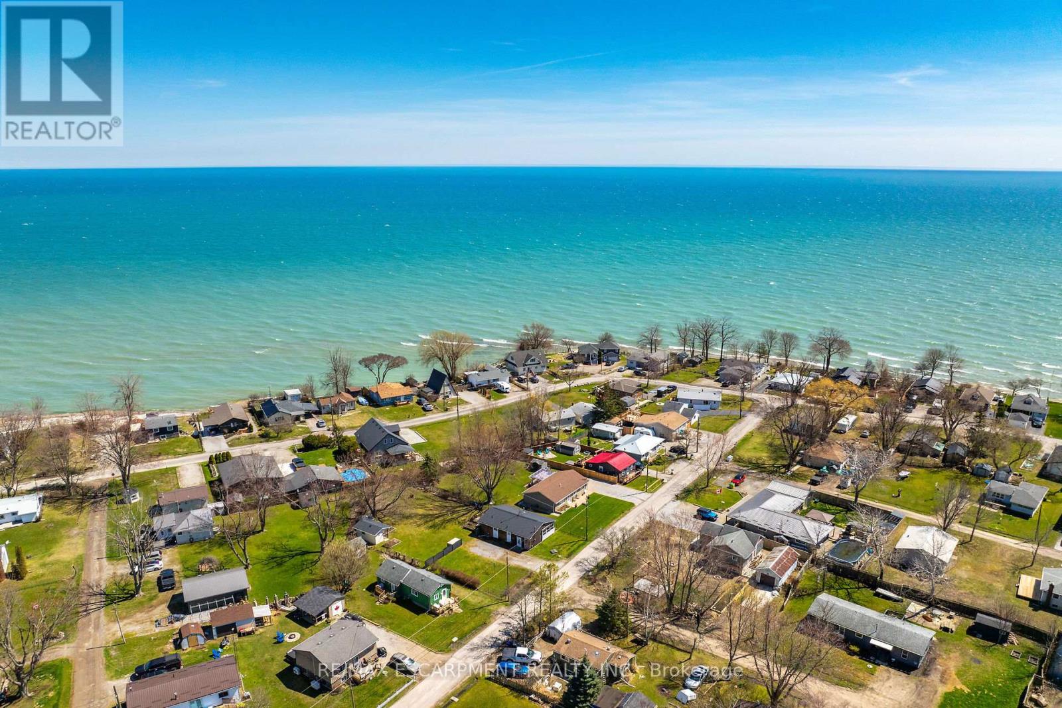2 Bedroom
1 Bathroom
700 - 1100 sqft
Bungalow
Other
$349,900
Attractive year round home located in Lake Erie community of Peacock Point - near General Store, park & beaches - 50 min/Hamilton, Brantford & 403 near Selkirk. This "Erie Gem" is sit. on huge 0.27ac lot incs 80ft of road frontage enjoying partial SE water views introducing 815sf of living space ftrs all seasons sun room boasts wall to wall windows w/natural stone accent wall, functional kitchen sporting ample white cabinetry, BI oven & BI gas cook top'20, nautical themed living room, 2 roomy bedrooms, 4pc bath, MF laundry, storage/cold room & rear WO to 12x16 rear deck & yard. Extras - 10x10 bunkie, 8x6 shed, n/g wall furnace, wood & stone ext. siding, roof'20, vinyl windows, 4ft crawl space, sun awning, 100 amp hydro, cistern & economic septic (no costly pump-outs), 6 month Point water & double drive. Affordable "Lake Living" Awaits! (id:41954)
Property Details
|
MLS® Number
|
X12099321 |
|
Property Type
|
Single Family |
|
Community Name
|
Haldimand |
|
Features
|
Irregular Lot Size |
|
Parking Space Total
|
4 |
Building
|
Bathroom Total
|
1 |
|
Bedrooms Above Ground
|
2 |
|
Bedrooms Total
|
2 |
|
Age
|
51 To 99 Years |
|
Appliances
|
Range |
|
Architectural Style
|
Bungalow |
|
Construction Style Attachment
|
Detached |
|
Exterior Finish
|
Steel, Stone |
|
Flooring Type
|
Hardwood |
|
Foundation Type
|
Block |
|
Heating Fuel
|
Natural Gas |
|
Heating Type
|
Other |
|
Stories Total
|
1 |
|
Size Interior
|
700 - 1100 Sqft |
|
Type
|
House |
|
Utility Water
|
Cistern |
Parking
Land
|
Acreage
|
No |
|
Sewer
|
Septic System |
|
Size Depth
|
151 Ft |
|
Size Frontage
|
80 Ft |
|
Size Irregular
|
80 X 151 Ft |
|
Size Total Text
|
80 X 151 Ft|under 1/2 Acre |
Rooms
| Level |
Type |
Length |
Width |
Dimensions |
|
Main Level |
Foyer |
1.7 m |
3.38 m |
1.7 m x 3.38 m |
|
Main Level |
Bedroom |
3.23 m |
2.36 m |
3.23 m x 2.36 m |
|
Main Level |
Bedroom |
3.23 m |
3.02 m |
3.23 m x 3.02 m |
|
Main Level |
Sunroom |
3.91 m |
1.96 m |
3.91 m x 1.96 m |
|
Main Level |
Bathroom |
3.23 m |
1.55 m |
3.23 m x 1.55 m |
|
Main Level |
Laundry Room |
1.96 m |
0.86 m |
1.96 m x 0.86 m |
|
Main Level |
Kitchen |
4.75 m |
3.23 m |
4.75 m x 3.23 m |
|
Main Level |
Cold Room |
1.12 m |
3.4 m |
1.12 m x 3.4 m |
|
Main Level |
Living Room |
4.98 m |
4.06 m |
4.98 m x 4.06 m |
https://www.realtor.ca/real-estate/28204822/16-witherspoon-drive-haldimand-haldimand



