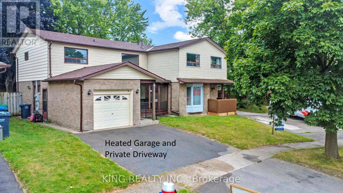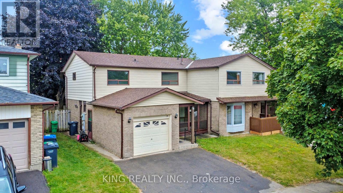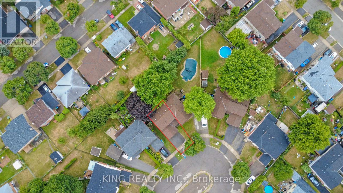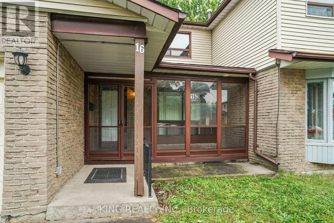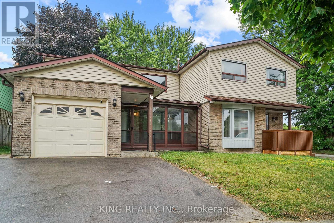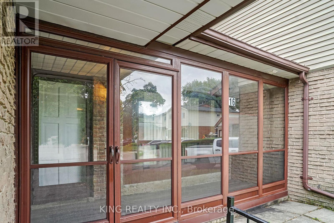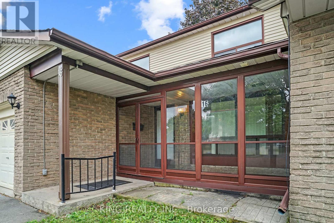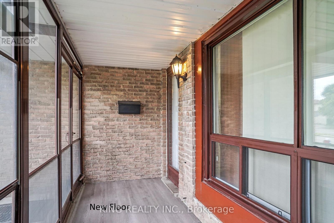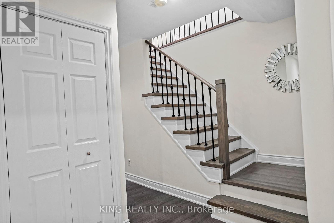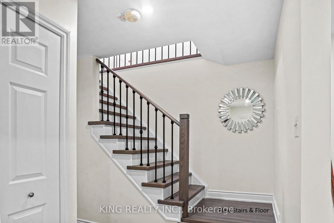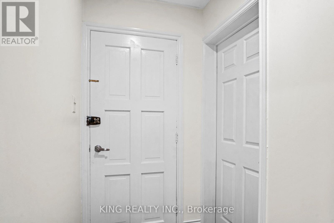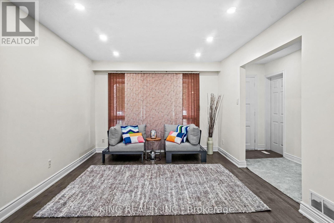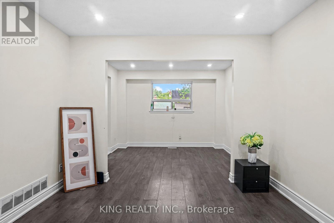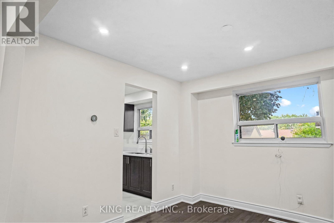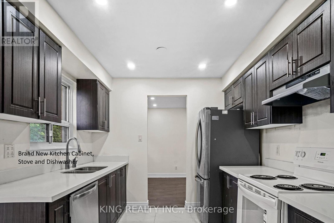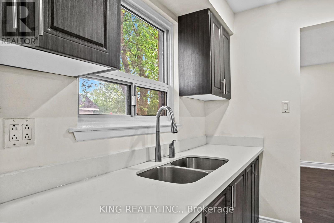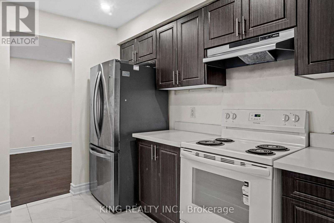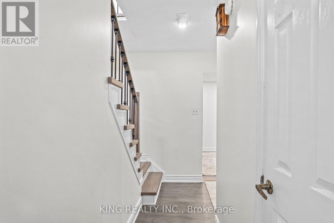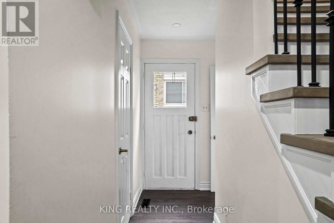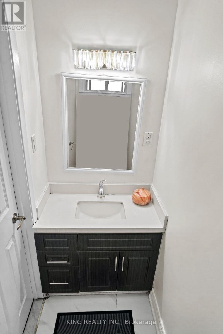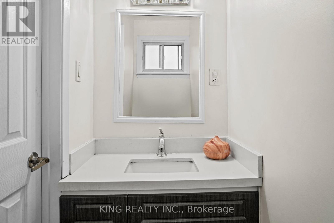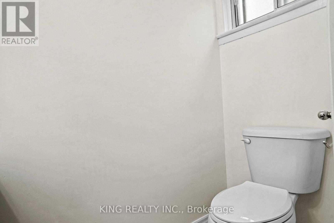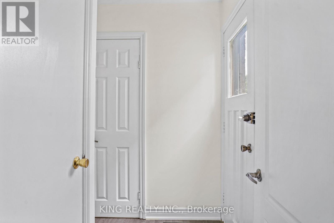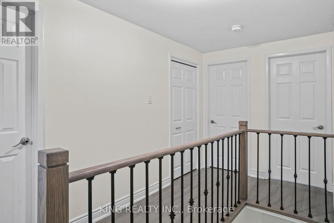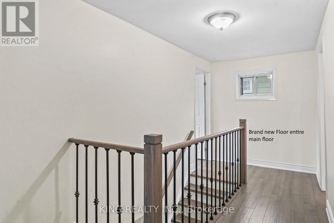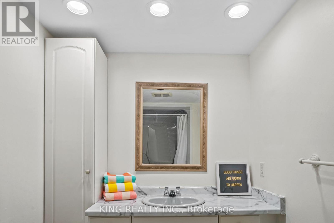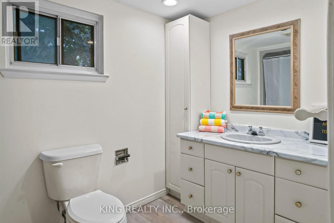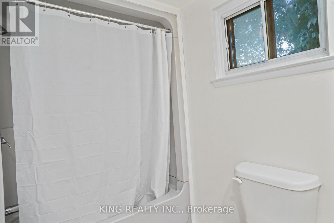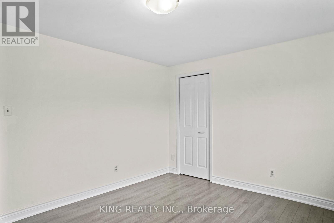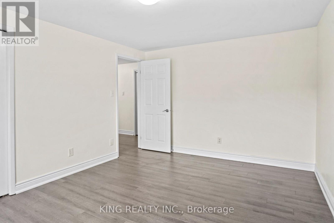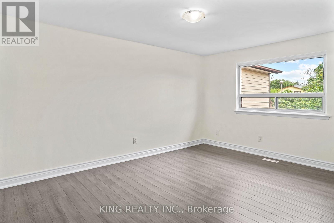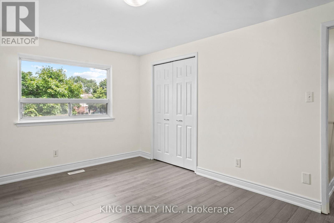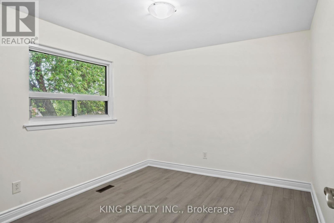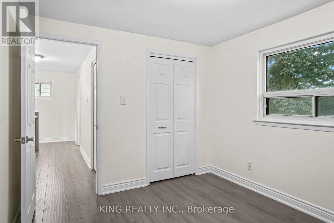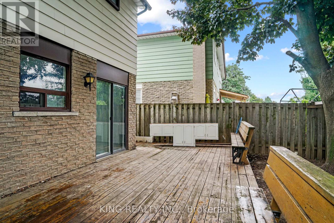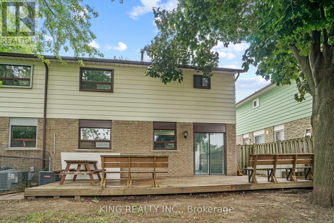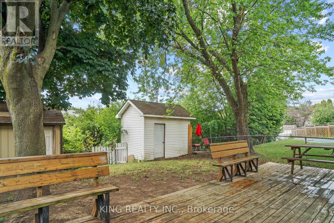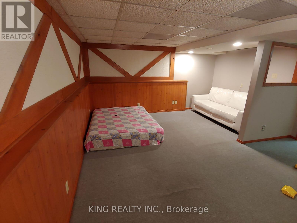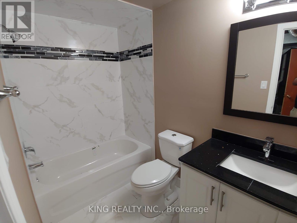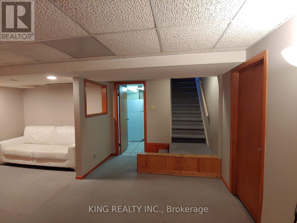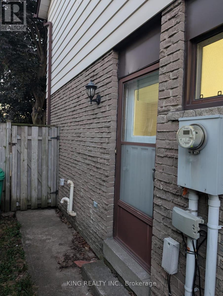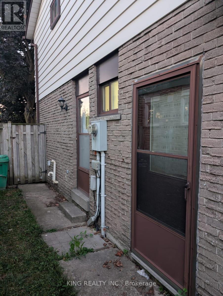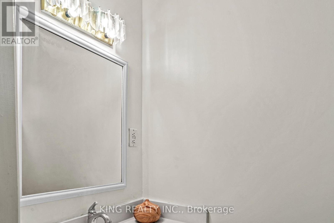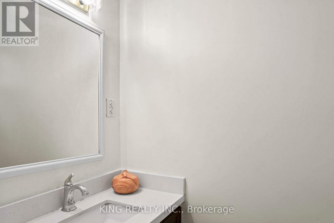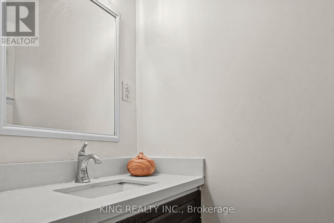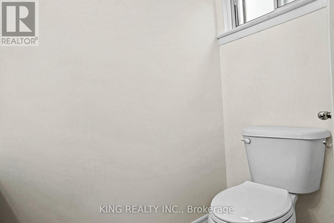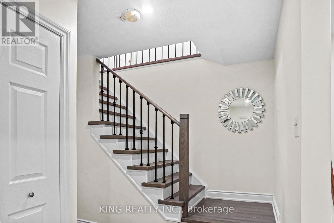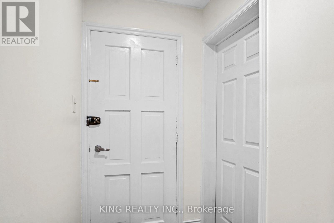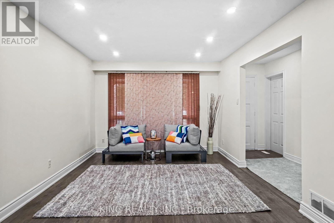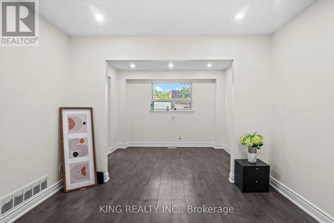3 Bedroom
3 Bathroom
1100 - 1500 sqft
Central Air Conditioning
Forced Air
$779,999
Location Advantage Nicely Tucked Away On A Quiet, Large Court! This charming 3-bedroom family home offers the perfect balance of coziness and space, ideal for comfortable everyday living. Enjoy a sun-filled kitchen with an abundance of brand new cabinetry and a walkout to a large wooden deck that overlooks the private backyard complete with two powered sheds and a convenient side entrance and finished basement. Step inside to find a well-designed floorplan with generously sized rooms and several recent upgrades throughout, including:- Brand new oak hardwood stairs and hardwood flooring across the entire upper level, Fresh paint throughout the whole house, New stove, dishwasher and Chimney, Updated baseboards and shoe molding, Beautifully redone patio woodwork. This is a move-in ready gem, perfectly located in a peaceful court setting while still being close to all amenities. A must-see for growing families or anyone looking for space, updates, and a quiet, friendly neighborhood! (id:41954)
Property Details
|
MLS® Number
|
W12356073 |
|
Property Type
|
Single Family |
|
Community Name
|
Brampton North |
|
Equipment Type
|
Water Heater |
|
Parking Space Total
|
3 |
|
Rental Equipment Type
|
Water Heater |
Building
|
Bathroom Total
|
3 |
|
Bedrooms Above Ground
|
3 |
|
Bedrooms Total
|
3 |
|
Appliances
|
All |
|
Basement Development
|
Finished |
|
Basement Features
|
Separate Entrance |
|
Basement Type
|
N/a (finished) |
|
Construction Style Attachment
|
Semi-detached |
|
Cooling Type
|
Central Air Conditioning |
|
Exterior Finish
|
Aluminum Siding, Brick |
|
Flooring Type
|
Laminate, Ceramic, Carpeted, Tile |
|
Foundation Type
|
Concrete |
|
Half Bath Total
|
1 |
|
Heating Fuel
|
Natural Gas |
|
Heating Type
|
Forced Air |
|
Stories Total
|
2 |
|
Size Interior
|
1100 - 1500 Sqft |
|
Type
|
House |
|
Utility Water
|
Municipal Water |
Parking
Land
|
Acreage
|
No |
|
Fence Type
|
Fenced Yard |
|
Sewer
|
Sanitary Sewer |
|
Size Depth
|
100 Ft |
|
Size Frontage
|
23 Ft ,1 In |
|
Size Irregular
|
23.1 X 100 Ft ; Irregular |
|
Size Total Text
|
23.1 X 100 Ft ; Irregular |
Rooms
| Level |
Type |
Length |
Width |
Dimensions |
|
Second Level |
Primary Bedroom |
3.35 m |
4.42 m |
3.35 m x 4.42 m |
|
Second Level |
Bedroom 2 |
3.81 m |
3.35 m |
3.81 m x 3.35 m |
|
Second Level |
Bedroom 3 |
2.82 m |
3.35 m |
2.82 m x 3.35 m |
|
Basement |
Recreational, Games Room |
4.57 m |
5.18 m |
4.57 m x 5.18 m |
|
Basement |
Other |
3.05 m |
2.9 m |
3.05 m x 2.9 m |
|
Basement |
Laundry Room |
2.44 m |
2.74 m |
2.44 m x 2.74 m |
|
Main Level |
Living Room |
3.43 m |
4.88 m |
3.43 m x 4.88 m |
|
Main Level |
Dining Room |
3.2 m |
3.43 m |
3.2 m x 3.43 m |
|
Main Level |
Kitchen |
4.42 m |
2.74 m |
4.42 m x 2.74 m |
https://www.realtor.ca/real-estate/28758862/16-wimbledon-court-brampton-brampton-north-brampton-north
