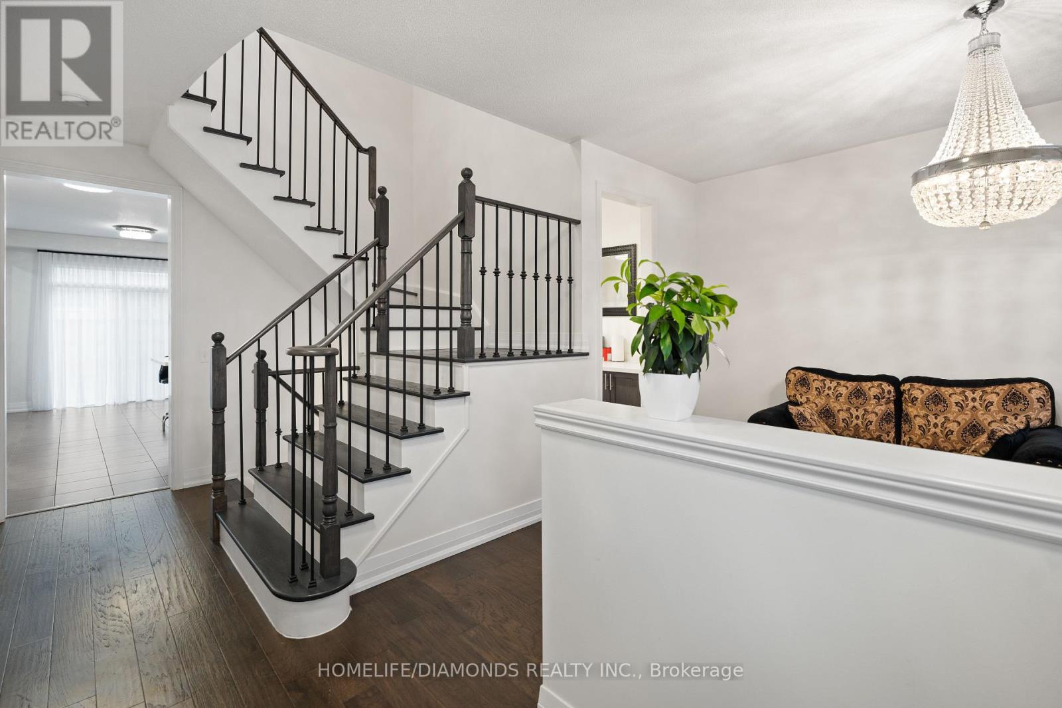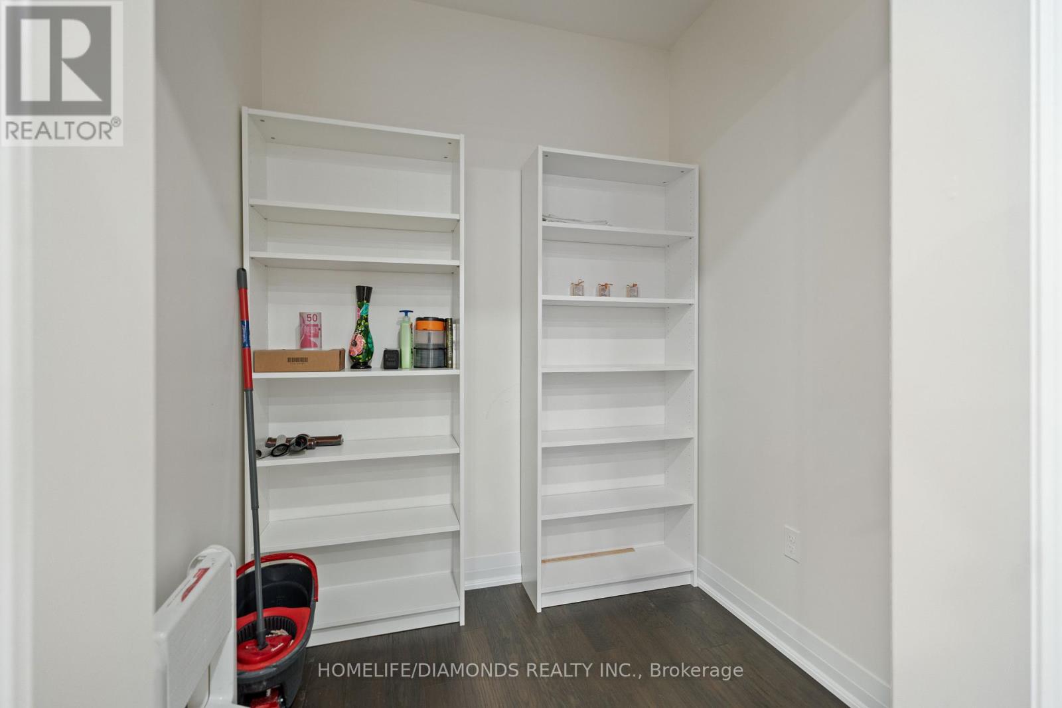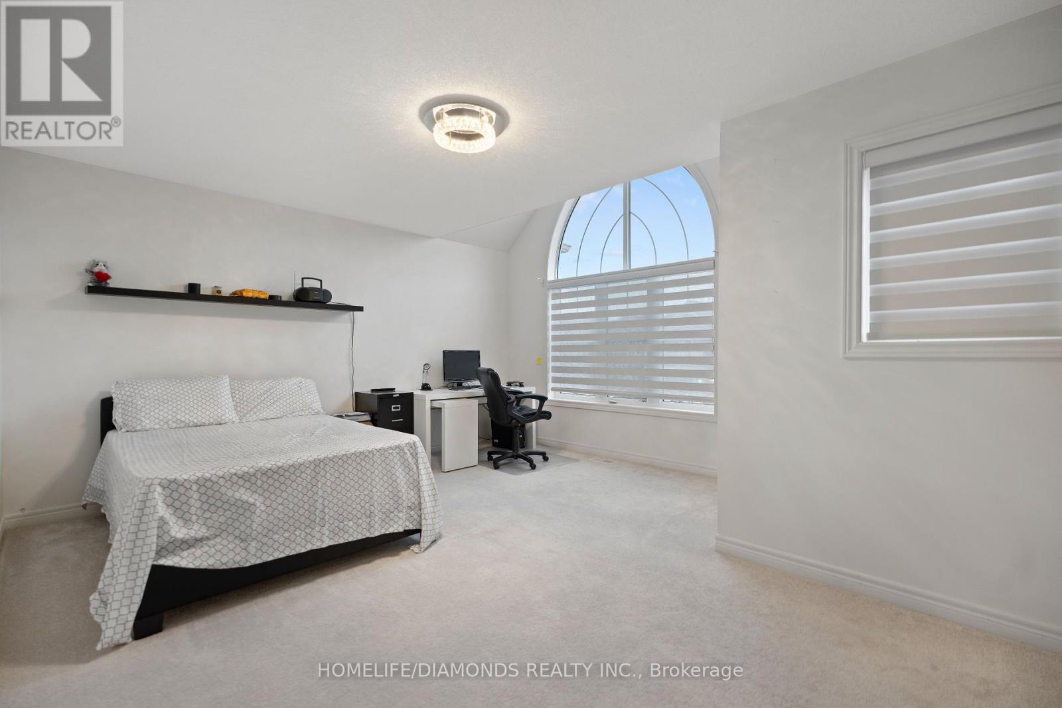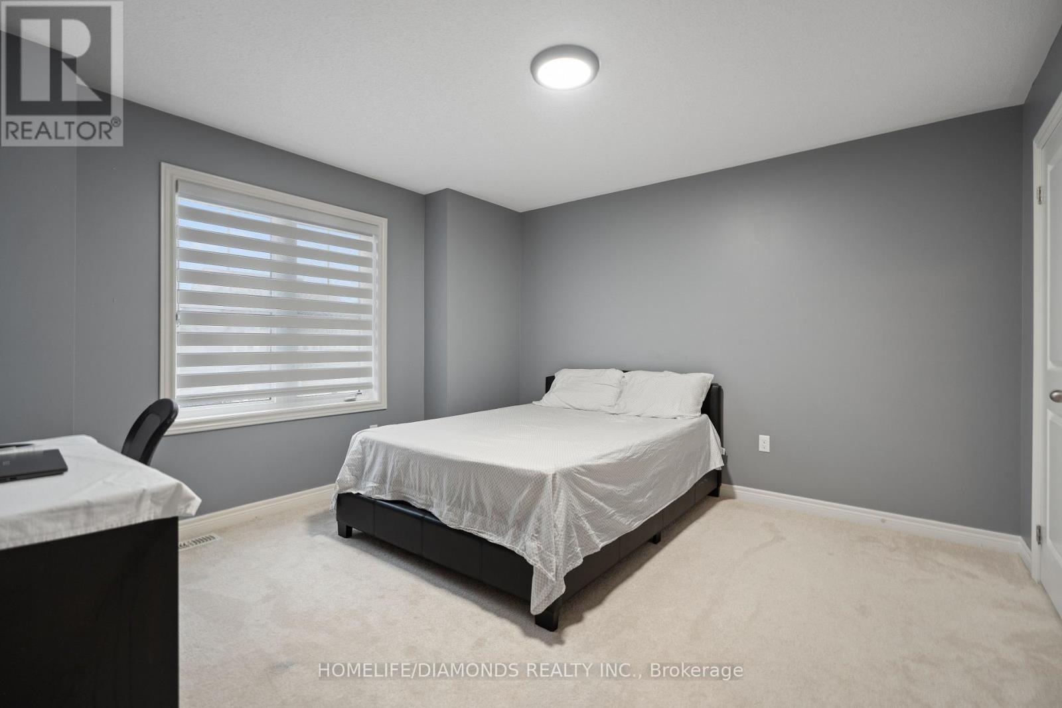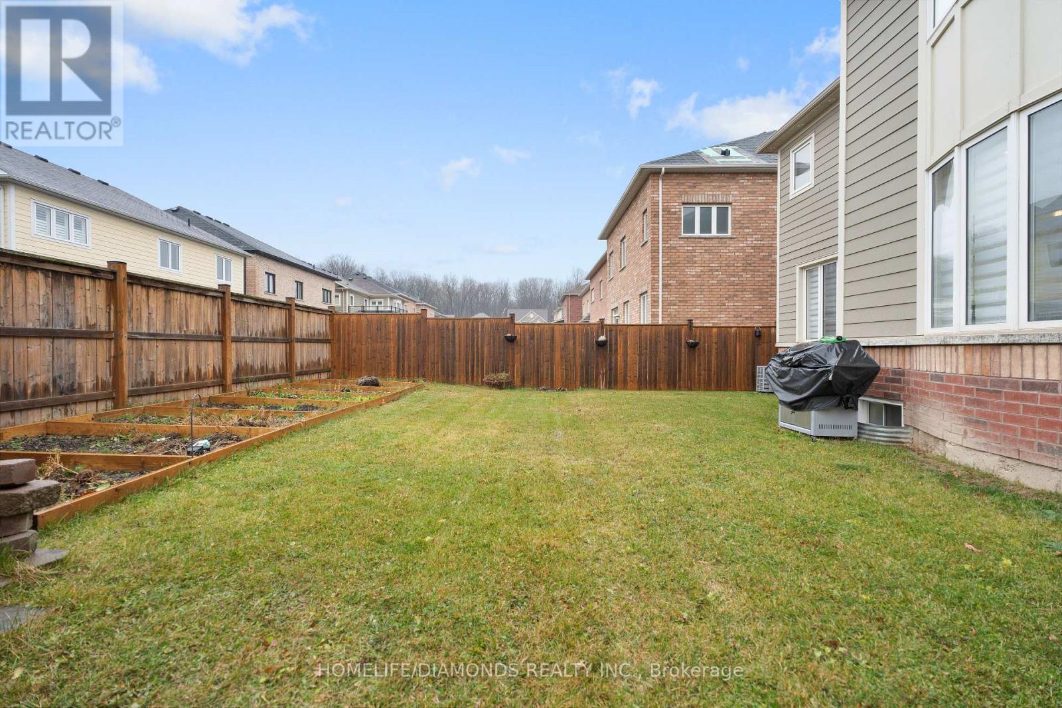16 White Ash Road Thorold, Ontario L2V 0B3
7 Bedroom
4 Bathroom
Fireplace
Central Air Conditioning
Forced Air
$1,050,000
Discover this exceptional property featuring 5 generously sized bedrooms all on the second floor, offering privacy and comfort. The main floor boasts a formal dining room, a well-appointed kitchen with a pantry, a bright breakfast room, and a spacious great room perfect for entertaining! Plus, a dedicated office and a convenient bathroom complete the main level. This home is designed for both elegance and functionality don't miss out on this incredible opportunity! (id:41954)
Property Details
| MLS® Number | X11981103 |
| Property Type | Single Family |
| Amenities Near By | Park, Public Transit, Schools |
| Parking Space Total | 6 |
Building
| Bathroom Total | 4 |
| Bedrooms Above Ground | 5 |
| Bedrooms Below Ground | 2 |
| Bedrooms Total | 7 |
| Appliances | Dishwasher, Range, Refrigerator, Stove, Washer |
| Basement Development | Finished |
| Basement Type | Full (finished) |
| Construction Style Attachment | Detached |
| Cooling Type | Central Air Conditioning |
| Exterior Finish | Brick, Vinyl Siding |
| Fireplace Present | Yes |
| Half Bath Total | 1 |
| Heating Fuel | Natural Gas |
| Heating Type | Forced Air |
| Stories Total | 2 |
| Type | House |
| Utility Water | Municipal Water |
Parking
| Attached Garage | |
| Garage |
Land
| Acreage | No |
| Land Amenities | Park, Public Transit, Schools |
| Sewer | Sanitary Sewer |
| Size Depth | 100 Ft |
| Size Frontage | 45 Ft |
| Size Irregular | 45 X 100 Ft |
| Size Total Text | 45 X 100 Ft |
Rooms
| Level | Type | Length | Width | Dimensions |
|---|---|---|---|---|
| Second Level | Primary Bedroom | 5.18 m | 3.96 m | 5.18 m x 3.96 m |
| Second Level | Bedroom | 4.93 m | 4.29 m | 4.93 m x 4.29 m |
| Second Level | Bedroom | 3.66 m | 3.35 m | 3.66 m x 3.35 m |
| Second Level | Bedroom | 3.81 m | 3.05 m | 3.81 m x 3.05 m |
| Second Level | Bedroom | 3.65 m | 3.05 m | 3.65 m x 3.05 m |
| Main Level | Dining Room | 3.1 m | 4.34 m | 3.1 m x 4.34 m |
| Main Level | Pantry | 2.5 m | 2.5 m | 2.5 m x 2.5 m |
| Main Level | Kitchen | 3.7 m | 2.89 m | 3.7 m x 2.89 m |
| Main Level | Eating Area | 5.28 m | 2.89 m | 5.28 m x 2.89 m |
| Main Level | Great Room | 5.18 m | 5.18 m | 5.18 m x 5.18 m |
| Main Level | Office | 1.83 m | 1.83 m | 1.83 m x 1.83 m |
https://www.realtor.ca/real-estate/27935810/16-white-ash-road-thorold
Interested?
Contact us for more information





