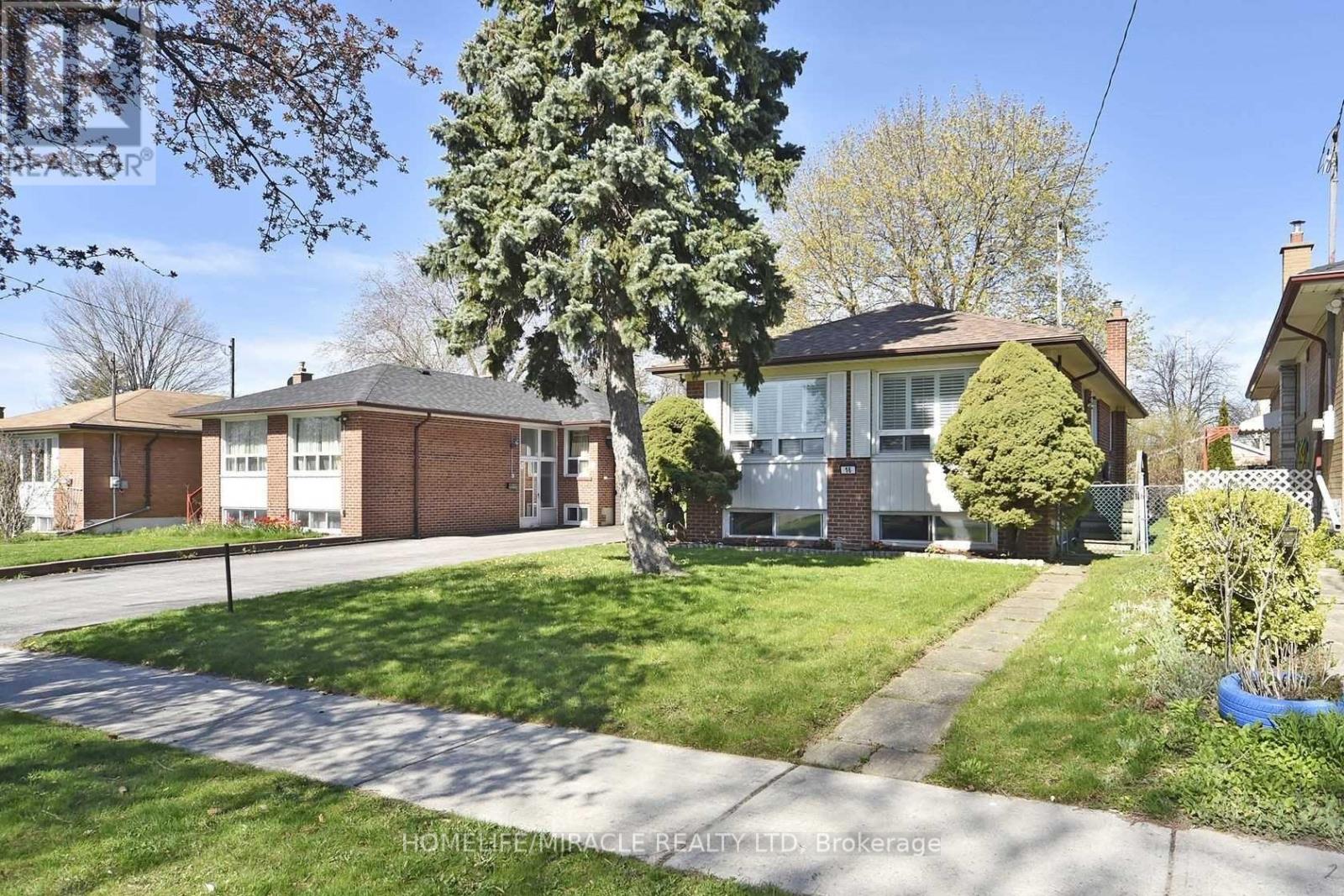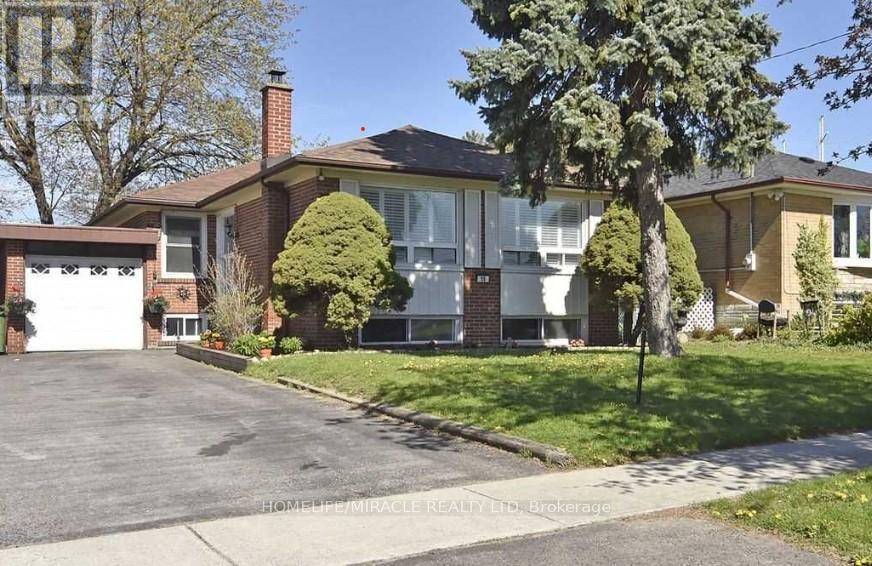6 Bedroom
3 Bathroom
1100 - 1500 sqft
Bungalow
Central Air Conditioning
Forced Air
$990,000
Beautifully updated bungalow on a spectacular, extra deep 44x114ft lot in the highly sought-after Very Good nice Neighborhood! This is Toronto's best-kept secret!! Mature family-friendly street surrounded by lush trees and multi-million dollar homes! 2 kitchens! Could easily be 3 separate units! Stunning, fully renovated modern kitchen with a custom hood fan, granite counters and top-of-the-line high appliances! 3 generous-sized bedrooms with tons of closet space! Gleaming Laminate floors throughout the main floor! Walk downstairs to a large, open-concept in-law suite with brand new luxury vinyl flooring! Large egress windows in the basement with security bars! Massive deck off the back of the home that looks out onto your expansive pool-sized backyard! This is an immaculately kept home on a highly desirable street! Original owners! Pride of ownership! Just minutes to the TTC, GO train station and the 401! Unbeatable location!!! Show and sell this beautiful home! (id:41954)
Property Details
|
MLS® Number
|
E12238291 |
|
Property Type
|
Single Family |
|
Community Name
|
Woburn |
|
Amenities Near By
|
Place Of Worship, Schools, Hospital, Public Transit |
|
Equipment Type
|
Water Heater - Gas |
|
Features
|
Flat Site, Dry |
|
Parking Space Total
|
4 |
|
Rental Equipment Type
|
Water Heater - Gas |
|
Structure
|
Deck |
|
View Type
|
View |
Building
|
Bathroom Total
|
3 |
|
Bedrooms Above Ground
|
3 |
|
Bedrooms Below Ground
|
3 |
|
Bedrooms Total
|
6 |
|
Appliances
|
Dishwasher, Dryer, Two Stoves, Washer, Window Coverings, Two Refrigerators |
|
Architectural Style
|
Bungalow |
|
Basement Features
|
Apartment In Basement, Separate Entrance |
|
Basement Type
|
N/a |
|
Construction Style Attachment
|
Detached |
|
Cooling Type
|
Central Air Conditioning |
|
Exterior Finish
|
Brick |
|
Fire Protection
|
Alarm System |
|
Flooring Type
|
Laminate, Ceramic |
|
Foundation Type
|
Block |
|
Heating Fuel
|
Natural Gas |
|
Heating Type
|
Forced Air |
|
Stories Total
|
1 |
|
Size Interior
|
1100 - 1500 Sqft |
|
Type
|
House |
|
Utility Water
|
Municipal Water |
Parking
Land
|
Acreage
|
No |
|
Land Amenities
|
Place Of Worship, Schools, Hospital, Public Transit |
|
Sewer
|
Sanitary Sewer |
|
Size Depth
|
114 Ft |
|
Size Frontage
|
44 Ft |
|
Size Irregular
|
44 X 114 Ft |
|
Size Total Text
|
44 X 114 Ft |
Rooms
| Level |
Type |
Length |
Width |
Dimensions |
|
Basement |
Bedroom 4 |
3.1 m |
3 m |
3.1 m x 3 m |
|
Basement |
Bedroom 5 |
3.2 m |
3.1 m |
3.2 m x 3.1 m |
|
Basement |
Kitchen |
2.4 m |
2.1 m |
2.4 m x 2.1 m |
|
Basement |
Laundry Room |
1.7 m |
1.2 m |
1.7 m x 1.2 m |
|
Main Level |
Living Room |
5.1 m |
3.03 m |
5.1 m x 3.03 m |
|
Main Level |
Dining Room |
3.34 m |
3.12 m |
3.34 m x 3.12 m |
|
Main Level |
Kitchen |
4.7 m |
3.17 m |
4.7 m x 3.17 m |
|
Main Level |
Primary Bedroom |
3.85 m |
3.5 m |
3.85 m x 3.5 m |
|
Main Level |
Bedroom 2 |
3.34 m |
2.92 m |
3.34 m x 2.92 m |
|
Main Level |
Bedroom 3 |
2.92 m |
2.65 m |
2.92 m x 2.65 m |
Utilities
|
Cable
|
Available |
|
Electricity
|
Available |
|
Sewer
|
Available |
https://www.realtor.ca/real-estate/28505691/16-wantanopa-crescent-toronto-woburn-woburn

















