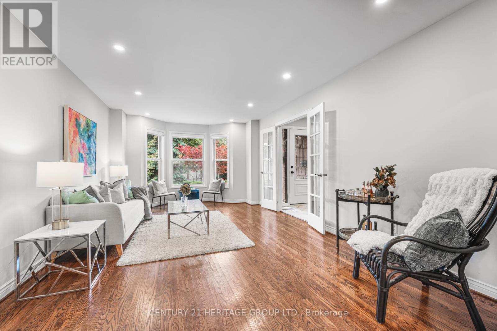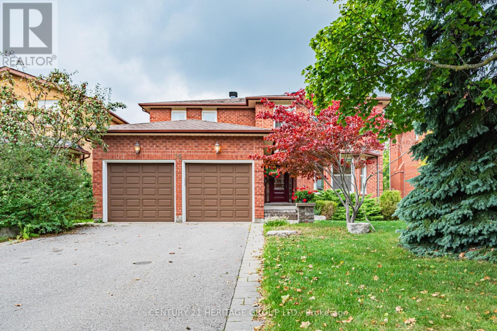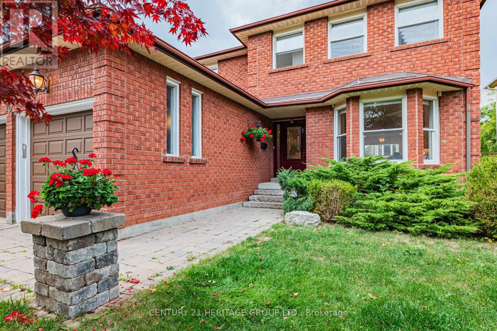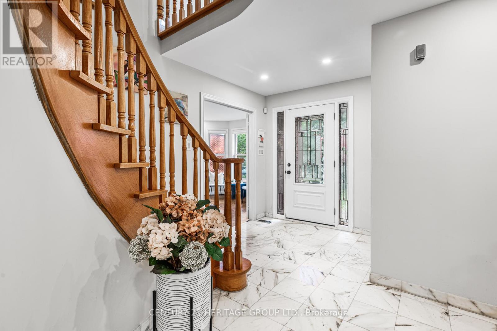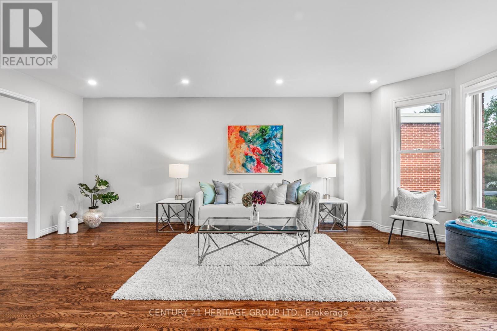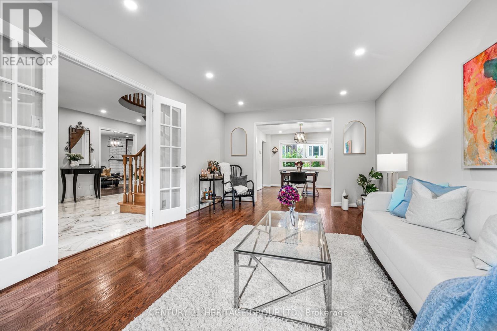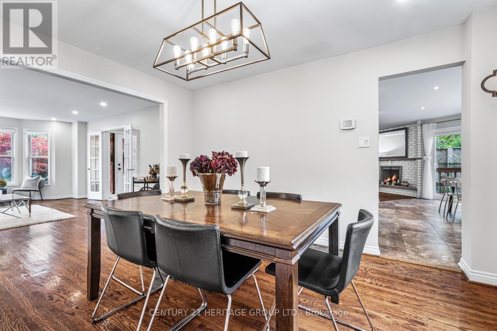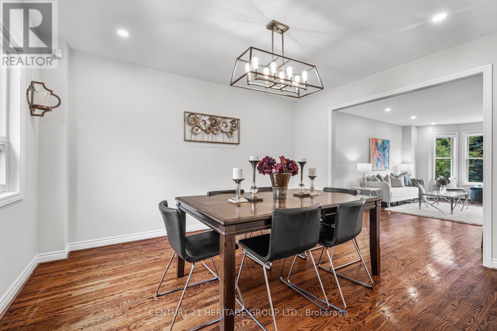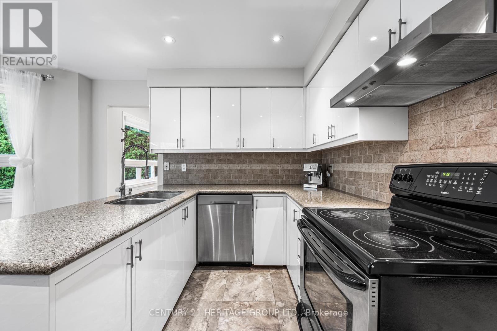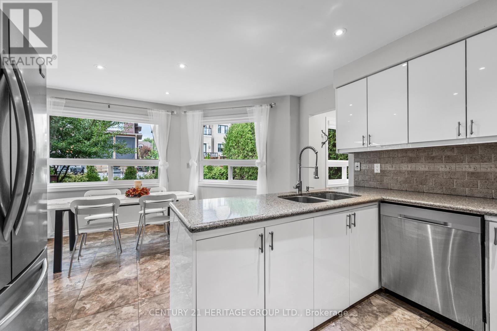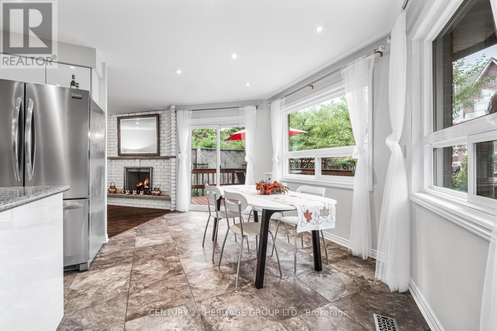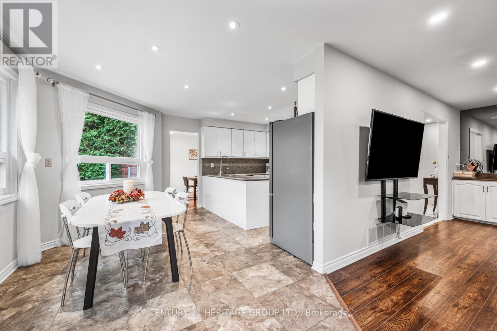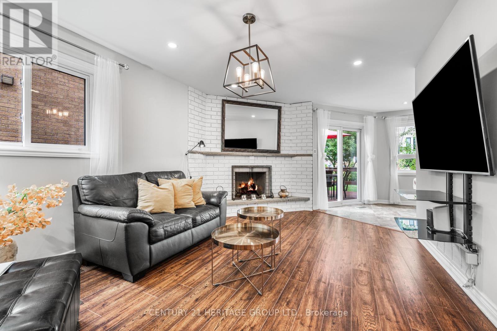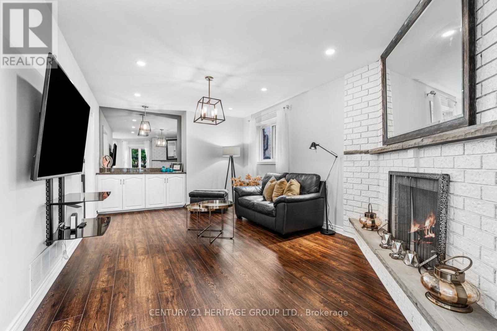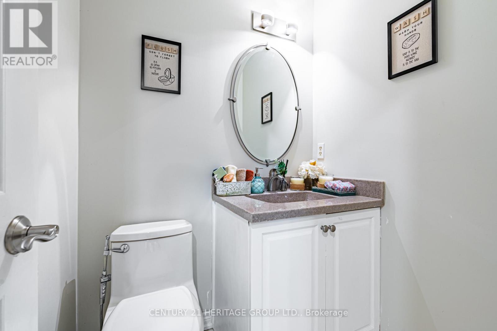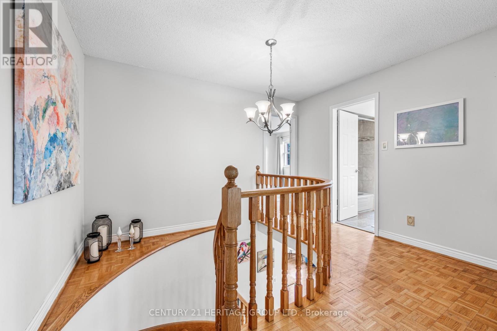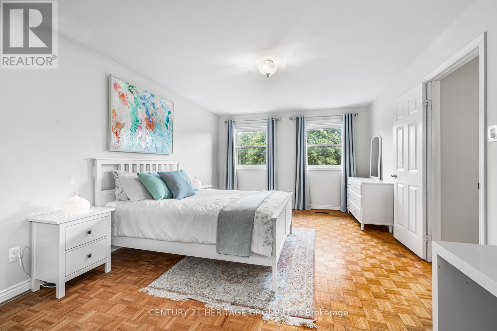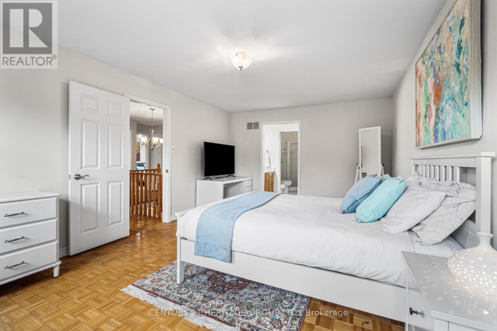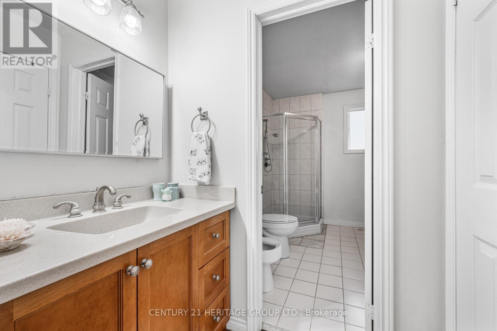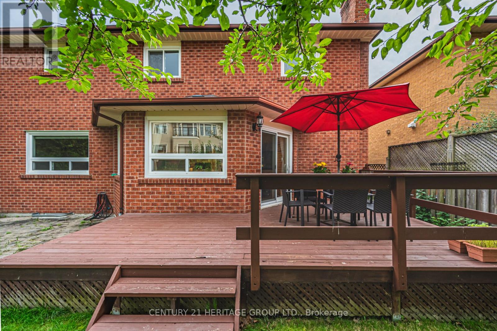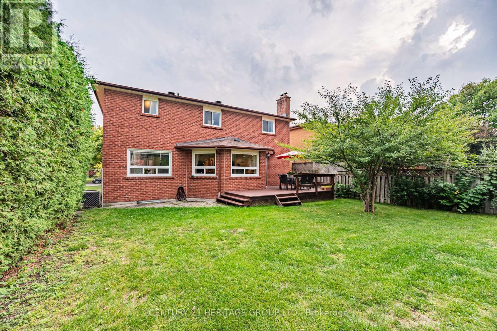6 Bedroom
4 Bathroom
2500 - 3000 sqft
Fireplace
Central Air Conditioning
Forced Air
$1,950,000
Exceptional Detached Residence in Prestigious North Richvale. Situated among multi-million-dollar custom homes, this updated and meticulously maintained property combines modern comfort with timeless appeal. South-facing exposure fills the home with natural light, while its quiet, dead-end street location with no sidewalk ensures privacy and a safe, family-friendly setting. Inside, enjoy thoughtful upgrades throughout, including a newly finished, spacious lower level with high-ceilings, 200-amp service, and a private entrance. The self-contained apartment offers a flexible layout perfect as an in-law suite, guest quarters, or a source of rental income. This rare offering presents a prime opportunity to own in one of Richmond Hills most desirable neighborhoods, where elegant living meets everyday convenience. (id:41954)
Property Details
|
MLS® Number
|
N12424089 |
|
Property Type
|
Single Family |
|
Community Name
|
North Richvale |
|
Features
|
Carpet Free, In-law Suite |
|
Parking Space Total
|
6 |
Building
|
Bathroom Total
|
4 |
|
Bedrooms Above Ground
|
4 |
|
Bedrooms Below Ground
|
2 |
|
Bedrooms Total
|
6 |
|
Appliances
|
Central Vacuum, Garage Door Opener Remote(s) |
|
Basement Features
|
Apartment In Basement, Separate Entrance |
|
Basement Type
|
N/a |
|
Construction Style Attachment
|
Detached |
|
Cooling Type
|
Central Air Conditioning |
|
Exterior Finish
|
Brick |
|
Fireplace Present
|
Yes |
|
Flooring Type
|
Tile, Hardwood, Wood |
|
Foundation Type
|
Concrete |
|
Half Bath Total
|
1 |
|
Heating Fuel
|
Natural Gas |
|
Heating Type
|
Forced Air |
|
Stories Total
|
2 |
|
Size Interior
|
2500 - 3000 Sqft |
|
Type
|
House |
|
Utility Water
|
Municipal Water |
Parking
Land
|
Acreage
|
No |
|
Sewer
|
Sanitary Sewer |
|
Size Depth
|
120 Ft |
|
Size Frontage
|
48 Ft ,7 In |
|
Size Irregular
|
48.6 X 120 Ft |
|
Size Total Text
|
48.6 X 120 Ft |
Rooms
| Level |
Type |
Length |
Width |
Dimensions |
|
Second Level |
Primary Bedroom |
6.6 m |
4.1 m |
6.6 m x 4.1 m |
|
Second Level |
Bedroom 2 |
4.1 m |
3.9 m |
4.1 m x 3.9 m |
|
Second Level |
Bedroom 3 |
4.39 m |
3.9 m |
4.39 m x 3.9 m |
|
Second Level |
Bedroom 4 |
3.35 m |
3.28 m |
3.35 m x 3.28 m |
|
Second Level |
Bathroom |
2.7 m |
2.1 m |
2.7 m x 2.1 m |
|
Lower Level |
Bedroom 5 |
3.6 m |
3.6 m |
3.6 m x 3.6 m |
|
Lower Level |
Recreational, Games Room |
7.5 m |
3.6 m |
7.5 m x 3.6 m |
|
Lower Level |
Kitchen |
3.35 m |
3.1 m |
3.35 m x 3.1 m |
|
Main Level |
Living Room |
6.33 m |
3.4 m |
6.33 m x 3.4 m |
|
Main Level |
Family Room |
5.08 m |
3.5 m |
5.08 m x 3.5 m |
|
Main Level |
Kitchen |
4.8 m |
4.2 m |
4.8 m x 4.2 m |
|
Main Level |
Dining Room |
4.2 m |
3.95 m |
4.2 m x 3.95 m |
https://www.realtor.ca/real-estate/28907427/16-wainwright-avenue-richmond-hill-north-richvale-north-richvale
