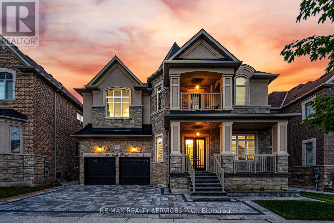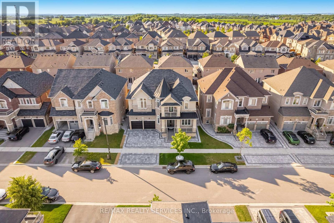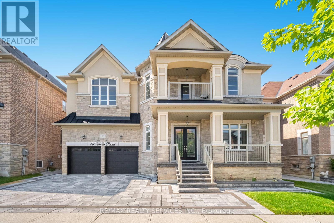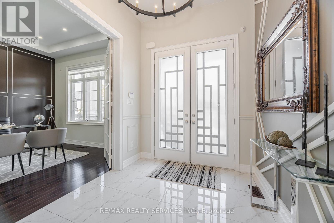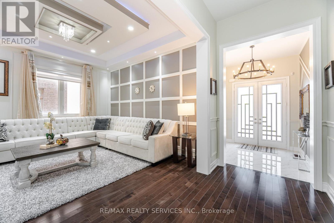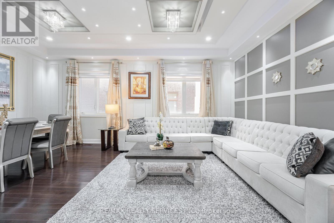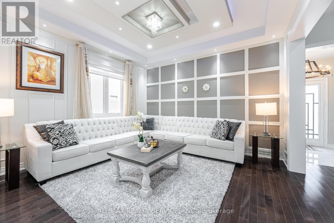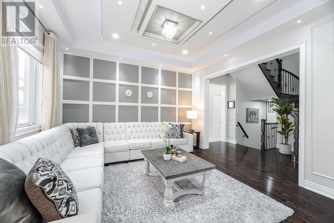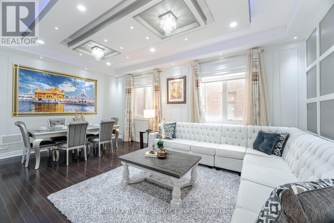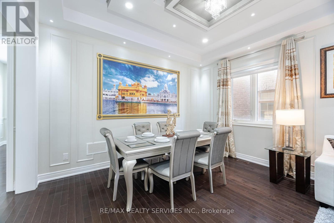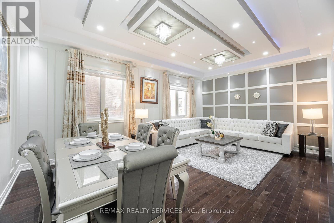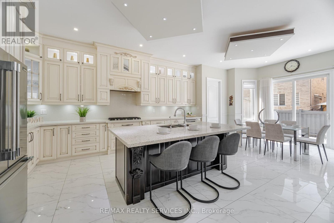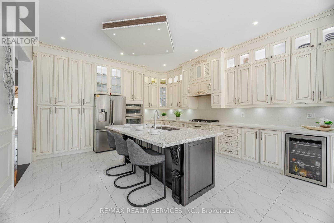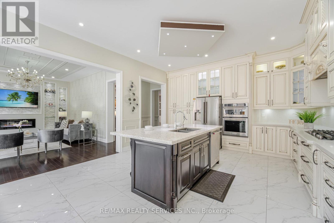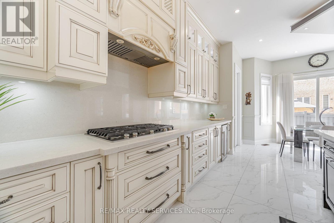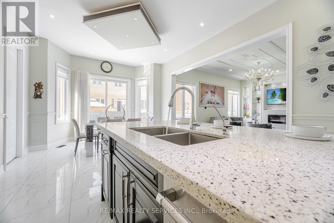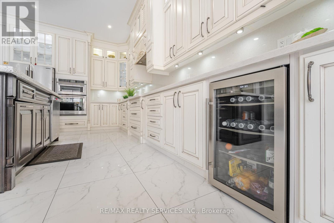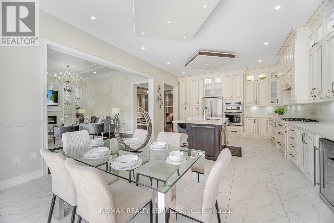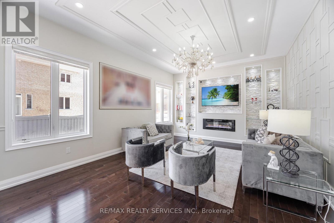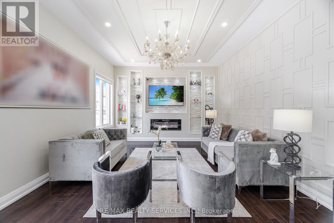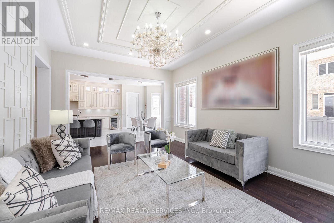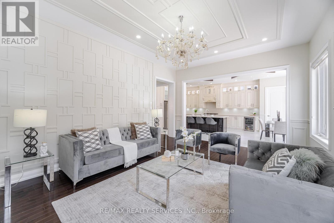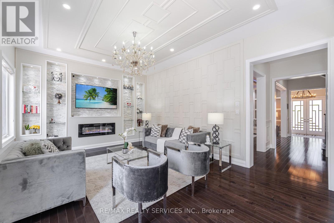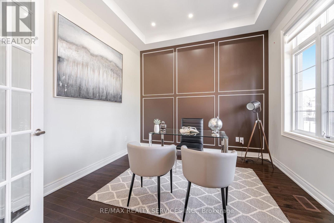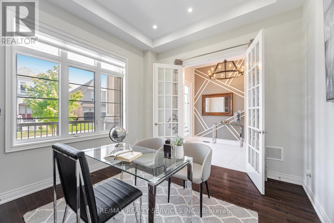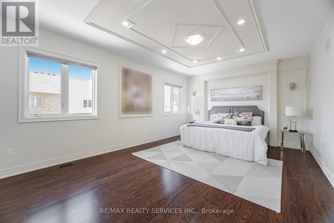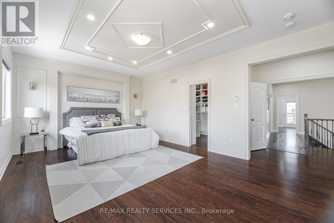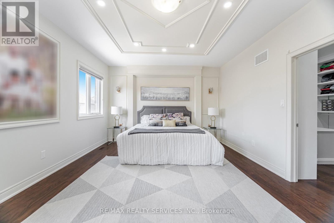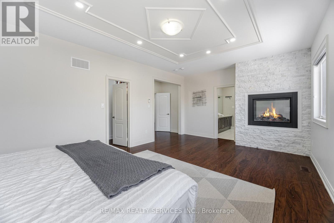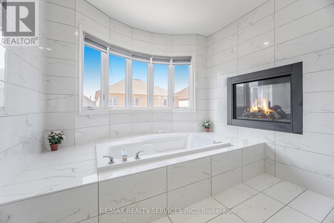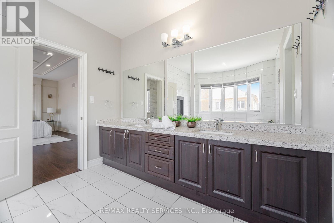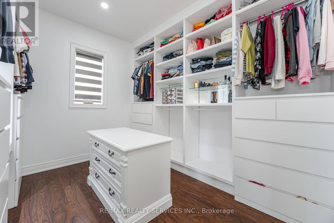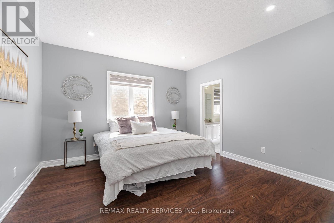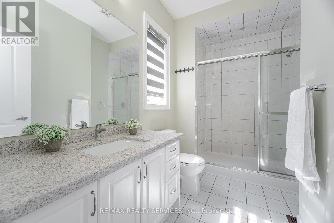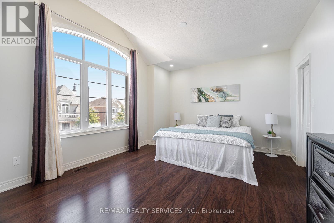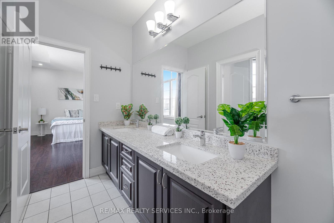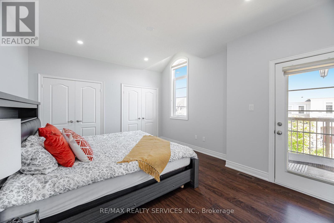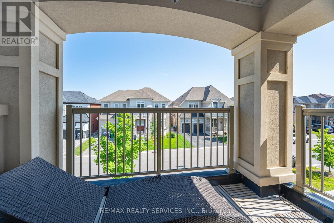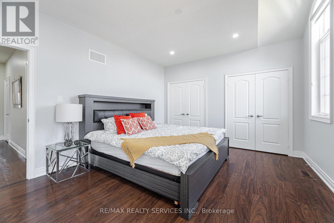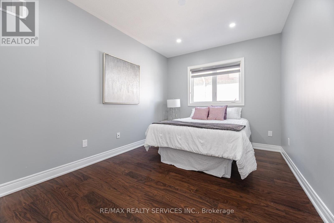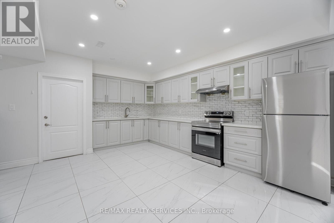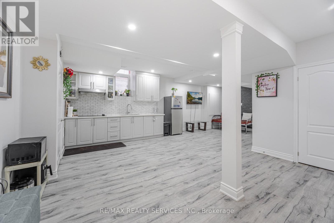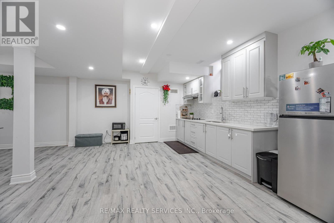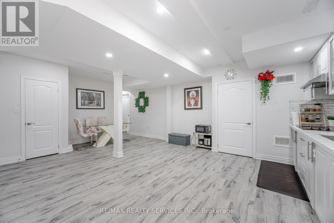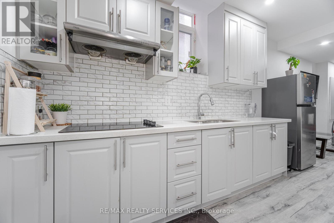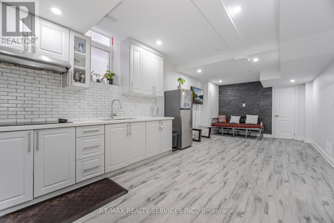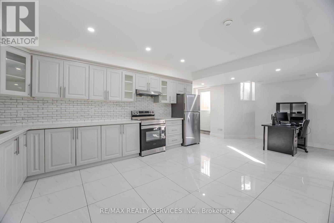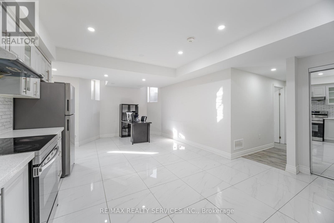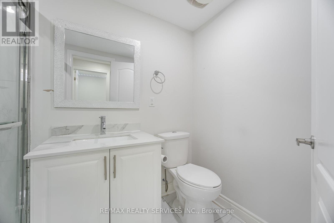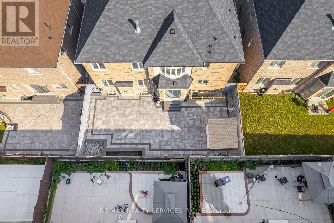8 Bedroom
6 Bathroom
3500 - 5000 sqft
Fireplace
Central Air Conditioning
Forced Air
$1,999,999
Welcome to this beautiful Castlemore home in Brampton! With over 5,000sqft of living space, it offers 10 ft main floor, 9 ft upper level & 9 ft LEGAL BASEMENT. TANDEM 3-car garage, 5 bedrooms, and 6 bathrooms. You'll love the grand great room with its high decorative ceilings, pot lights, stone fireplace, and chandelier perfect for both family time and entertaining. The home features a stunning main kitchen plus a handy spice kitchen. The bright breakfast area opens directly onto an interlock patio, ideal for outdoor meals. The spacious primary suite is a true retreat, complete with a custom walk-in closet with island, a cozy two-sided fireplace and a luxurious 5-piece en-suite. Bedroom 2 includes its own walk-in closet and private bathroom, while bedrooms 3 and 4 share a Jack-and-Jill 5-piece bath. 5th room could become a fifth bedroom. 2-bedroom LEGAL BASEMENT suite and another separate unit perfect for extra income or extended family. Outside, a freshly finished stone driveway adds to the curb appeal. With thoughtful upgrades throughout, this home offers space, style, and opportunity in one of Brampton's top neighborhoods. Schedule your visit today! (id:41954)
Property Details
|
MLS® Number
|
W12262258 |
|
Property Type
|
Single Family |
|
Community Name
|
Toronto Gore Rural Estate |
|
Equipment Type
|
Water Heater |
|
Parking Space Total
|
7 |
|
Rental Equipment Type
|
Water Heater |
Building
|
Bathroom Total
|
6 |
|
Bedrooms Above Ground
|
5 |
|
Bedrooms Below Ground
|
3 |
|
Bedrooms Total
|
8 |
|
Age
|
6 To 15 Years |
|
Amenities
|
Fireplace(s) |
|
Appliances
|
Central Vacuum, Oven - Built-in, Blinds, Dishwasher, Dryer, Stove, Washer, Refrigerator |
|
Basement Features
|
Apartment In Basement, Separate Entrance |
|
Basement Type
|
N/a |
|
Construction Style Attachment
|
Detached |
|
Cooling Type
|
Central Air Conditioning |
|
Exterior Finish
|
Stone, Stucco |
|
Fireplace Present
|
Yes |
|
Fireplace Total
|
2 |
|
Foundation Type
|
Concrete |
|
Half Bath Total
|
1 |
|
Heating Fuel
|
Natural Gas |
|
Heating Type
|
Forced Air |
|
Stories Total
|
2 |
|
Size Interior
|
3500 - 5000 Sqft |
|
Type
|
House |
|
Utility Water
|
Municipal Water |
Parking
Land
|
Acreage
|
No |
|
Sewer
|
Sanitary Sewer |
|
Size Depth
|
90 Ft ,2 In |
|
Size Frontage
|
55 Ft ,1 In |
|
Size Irregular
|
55.1 X 90.2 Ft |
|
Size Total Text
|
55.1 X 90.2 Ft |
Rooms
| Level |
Type |
Length |
Width |
Dimensions |
|
Second Level |
Bedroom 5 |
4.1453 m |
3.048 m |
4.1453 m x 3.048 m |
|
Second Level |
Bedroom 2 |
3.9807 m |
3.9624 m |
3.9807 m x 3.9624 m |
|
Second Level |
Bedroom 3 |
4.8768 m |
3.6576 m |
4.8768 m x 3.6576 m |
|
Second Level |
Bedroom 4 |
3.6881 m |
3.6576 m |
3.6881 m x 3.6576 m |
|
Main Level |
Family Room |
5.9131 m |
4.2672 m |
5.9131 m x 4.2672 m |
|
Main Level |
Living Room |
6.1265 m |
4.2672 m |
6.1265 m x 4.2672 m |
|
Main Level |
Dining Room |
6.1265 m |
4.2672 m |
6.1265 m x 4.2672 m |
|
Main Level |
Office |
3.6576 m |
3.4199 m |
3.6576 m x 3.4199 m |
|
Main Level |
Kitchen |
4.7244 m |
3.1699 m |
4.7244 m x 3.1699 m |
|
Main Level |
Eating Area |
4.6055 m |
4.7244 m |
4.6055 m x 4.7244 m |
|
Other |
Primary Bedroom |
6.5227 m |
4.0173 m |
6.5227 m x 4.0173 m |
https://www.realtor.ca/real-estate/28558091/16-venue-road-brampton-toronto-gore-rural-estate-toronto-gore-rural-estate
