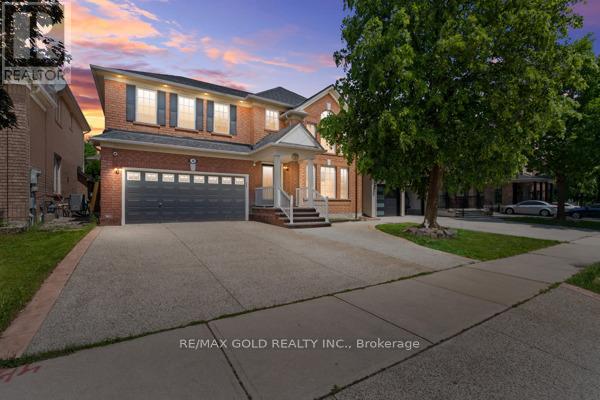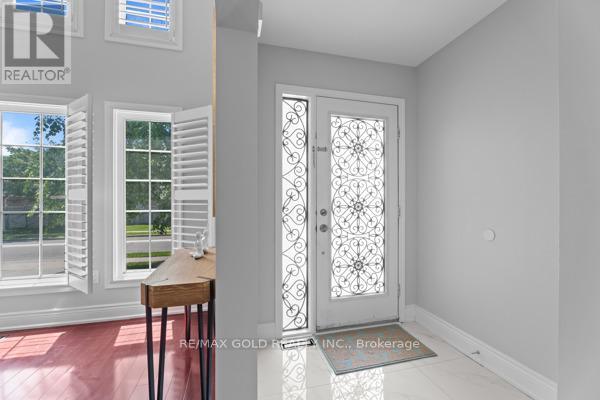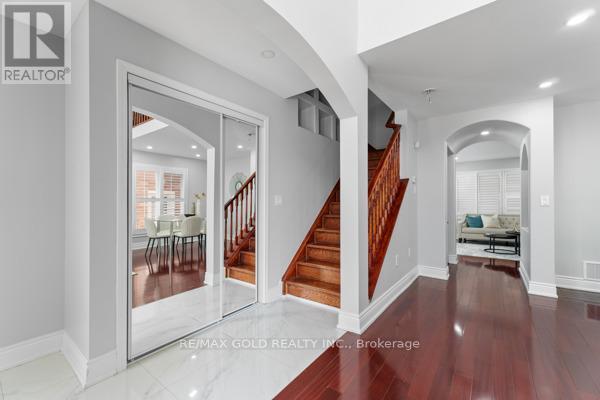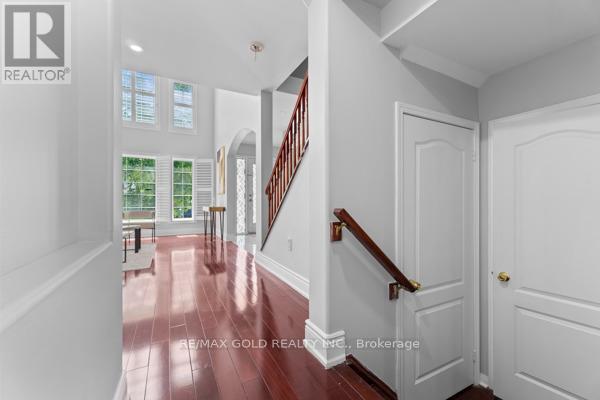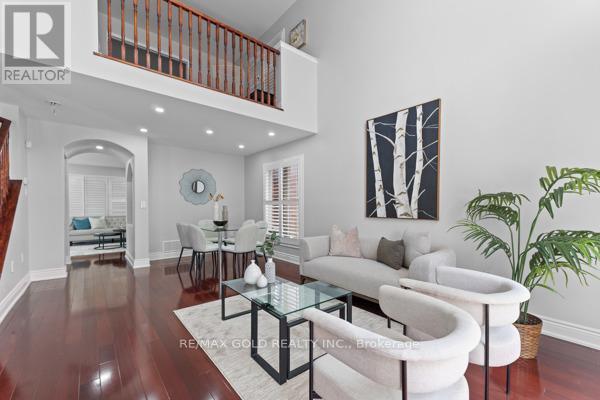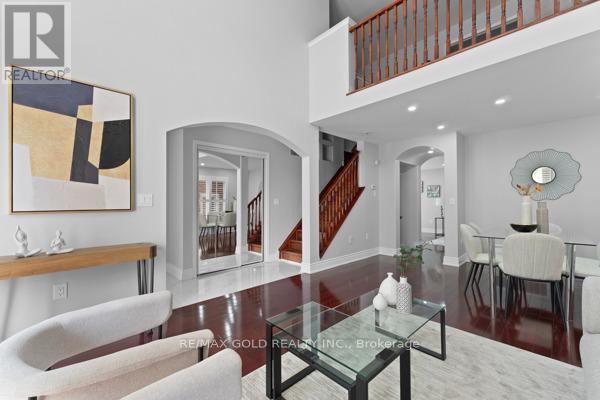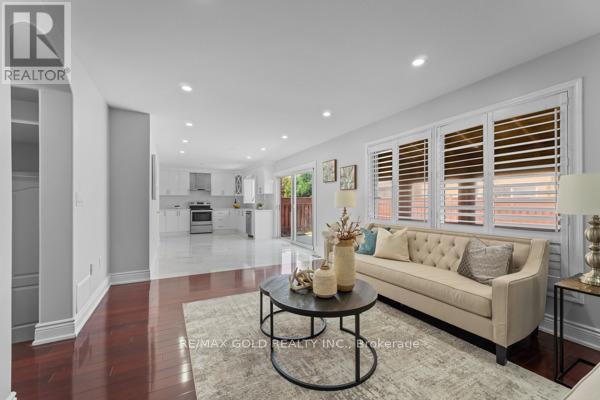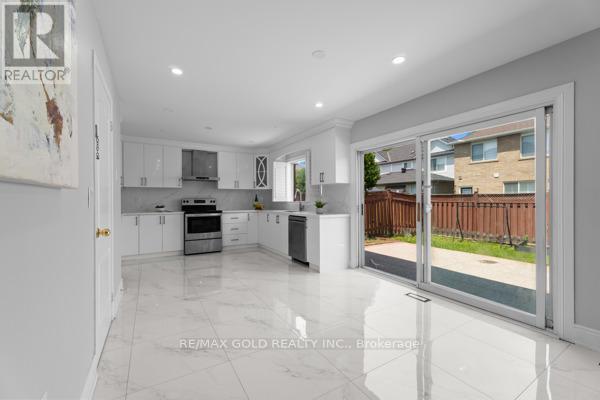16 Upshall Drive Brampton (Brampton West), Ontario L6P 1E1
6 Bedroom
4 Bathroom
2000 - 2500 sqft
Fireplace
Central Air Conditioning
Forced Air
$1,299,900
Beautiful 4 + 2 bedroom 4 washroom detached home in Vales of Castlemore neighborhood in Brampton. Spacious layout, luxurious finishes. Spacious formal living and dining rooms. Bright family room with cozy gas fireplace. 2 bedrooms finished basement with separate entrance. Brand new upgraded kitchen. Fully renovated washrooms. Second family room o 2nd level. Prime location close to top-rated schools, parks, shopping, and public transit, offering convenience. This home is truly a gem, offering a perfect combination of luxury, practicality, and prime location. (id:41954)
Open House
This property has open houses!
June
14
Saturday
Starts at:
1:00 pm
Ends at:4:00 pm
June
15
Sunday
Starts at:
1:00 pm
Ends at:4:00 pm
Property Details
| MLS® Number | W12218926 |
| Property Type | Single Family |
| Community Name | Brampton West |
| Equipment Type | Water Heater |
| Features | Carpet Free |
| Parking Space Total | 6 |
| Rental Equipment Type | Water Heater |
Building
| Bathroom Total | 4 |
| Bedrooms Above Ground | 4 |
| Bedrooms Below Ground | 2 |
| Bedrooms Total | 6 |
| Appliances | Dishwasher, Dryer, Stove, Washer, Refrigerator |
| Basement Development | Finished |
| Basement Type | N/a (finished) |
| Construction Style Attachment | Detached |
| Cooling Type | Central Air Conditioning |
| Exterior Finish | Brick |
| Fireplace Present | Yes |
| Flooring Type | Hardwood |
| Half Bath Total | 4 |
| Heating Fuel | Natural Gas |
| Heating Type | Forced Air |
| Stories Total | 2 |
| Size Interior | 2000 - 2500 Sqft |
| Type | House |
| Utility Water | Municipal Water |
Parking
| Attached Garage | |
| Garage |
Land
| Acreage | No |
| Sewer | Sanitary Sewer |
| Size Depth | 82 Ft ,9 In |
| Size Frontage | 45 Ft ,1 In |
| Size Irregular | 45.1 X 82.8 Ft |
| Size Total Text | 45.1 X 82.8 Ft |
| Zoning Description | Residential |
Rooms
| Level | Type | Length | Width | Dimensions |
|---|---|---|---|---|
| Second Level | Primary Bedroom | 4.58 m | 3.78 m | 4.58 m x 3.78 m |
| Second Level | Bedroom 2 | 3.48 m | 3.05 m | 3.48 m x 3.05 m |
| Second Level | Bedroom 3 | 3.63 m | 3.05 m | 3.63 m x 3.05 m |
| Second Level | Bedroom 4 | 3.75 m | 3.54 m | 3.75 m x 3.54 m |
| Ground Level | Living Room | 6.71 m | 3.84 m | 6.71 m x 3.84 m |
| Ground Level | Dining Room | 6.71 m | 3.84 m | 6.71 m x 3.84 m |
| Ground Level | Kitchen | 3.84 m | 2.93 m | 3.84 m x 2.93 m |
| Ground Level | Eating Area | 3.23 m | 3.23 m | 3.23 m x 3.23 m |
| Ground Level | Family Room | 5.31 m | 3.66 m | 5.31 m x 3.66 m |
https://www.realtor.ca/real-estate/28465139/16-upshall-drive-brampton-brampton-west-brampton-west
Interested?
Contact us for more information

