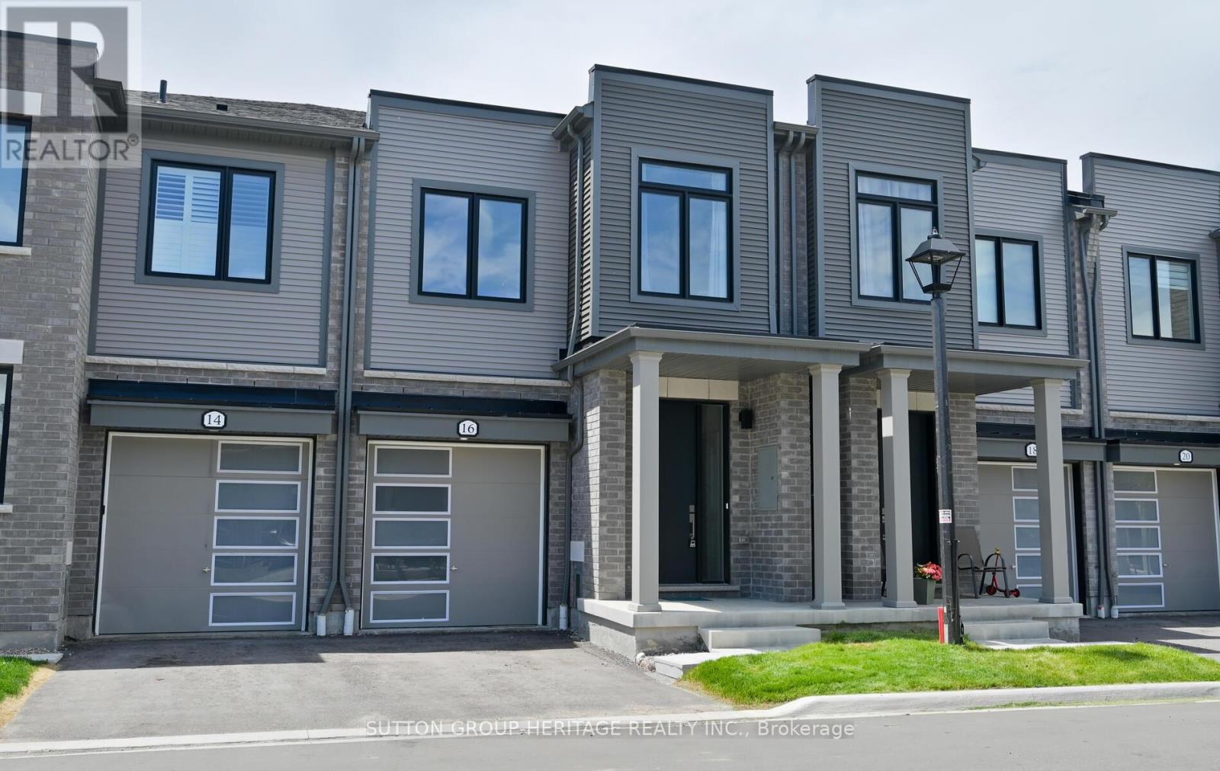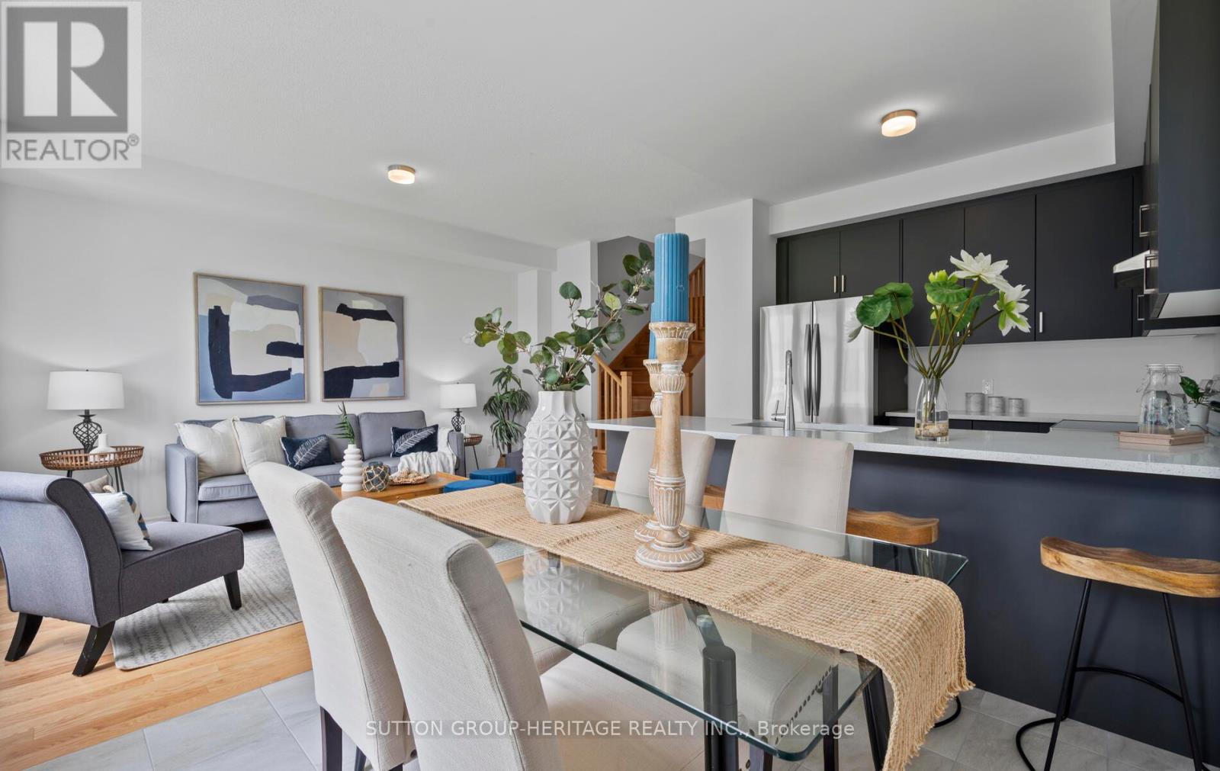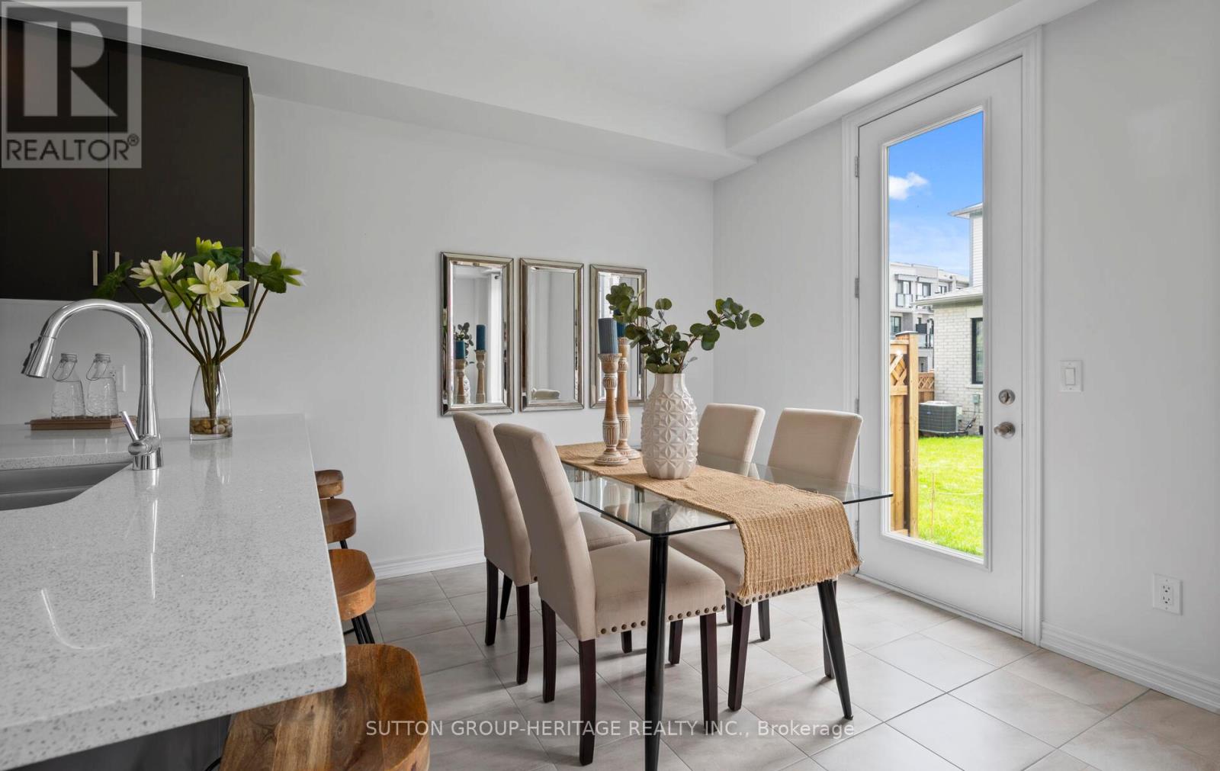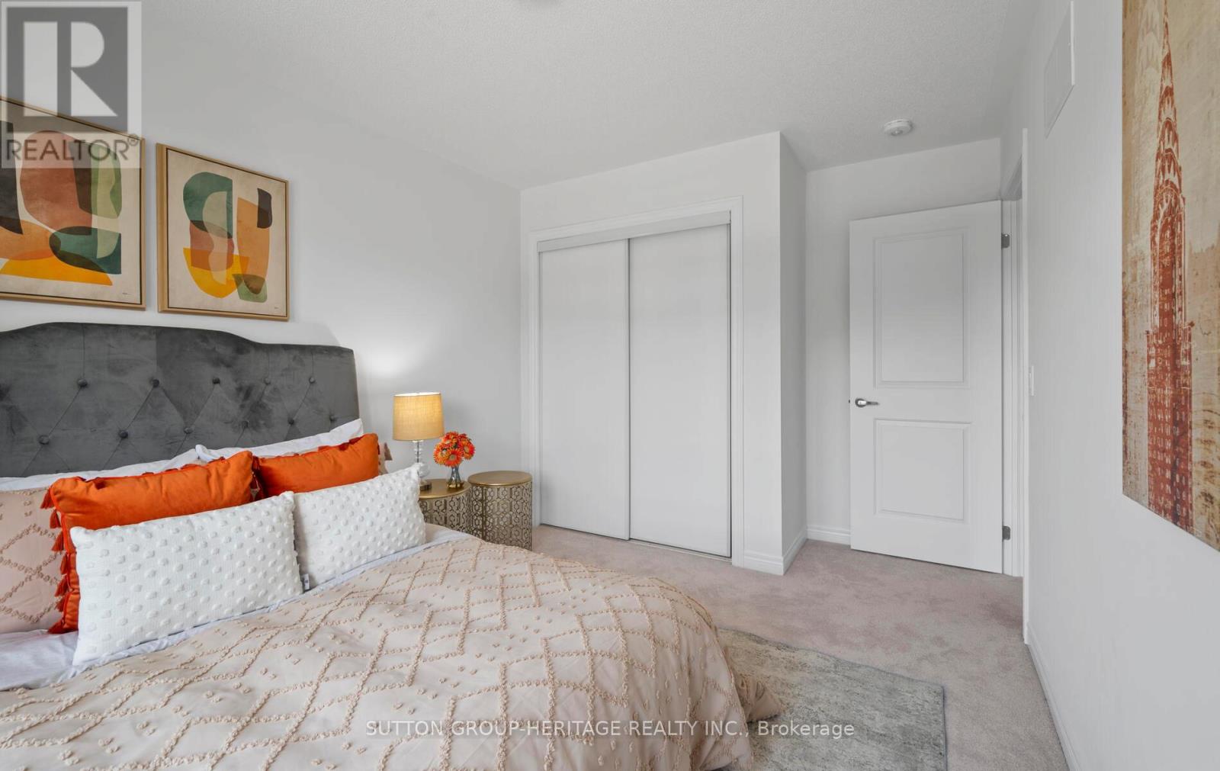16 Sorbara Way Whitby (Brooklin), Ontario L1M 2L1
$799,900Maintenance, Parcel of Tied Land
$193.94 Monthly
Maintenance, Parcel of Tied Land
$193.94 MonthlyWelcome To 16 Sorbara Way! Modern Living Is At Its Finest In Brooklin Heights With This Chic And Modern Townhome Built By The Award-Winning Sorbara Group. This Like New 1455sf Unit Offers An Open And Natural Light Filled Layout Situated Within A Safe And Family-Friendly Community. The Open Concept Main Floor Features 9-Foot Ceilings, Solid Hardwood Flooring And Builder Upgraded Direct Garage Access. Step Into The Kitchen With Its Brand New Stainless Steel Appliances, Quartz Countertops And A Large Eat-In Breakfast Area. Head Upstairs And You Will Find Three Generously Sized And Functional Bedrooms And Large Windows. The Primary Bedroom Has A Large Walk-In Closest And Ensuite With Dual Vanity And Walk-In Glass And Tile Shower. Don't Miss The Convenient 2nd Floor Laundry w/Stainless Steel Smart Washer And Dryer! The Thoughtfully Planned Out Basement Space Offers Amazing Potential For Adding Your Own Value. Did I Mention The Location? This Community Development Is Superbly Located Just Steps From Brooklin High School And A Short Walk To Old Main Street With Its Collection Of Boutique Shops And Fabulous Restaurants. Quick Drive Access To The Fabulous New Costco In North Oshawa, Multiple Grocery Stores And 412/407. Come And See All This Next Level Property Has To Offer Today! (id:41954)
Open House
This property has open houses!
1:00 pm
Ends at:3:00 pm
Property Details
| MLS® Number | E12181496 |
| Property Type | Single Family |
| Community Name | Brooklin |
| Amenities Near By | Park, Place Of Worship, Schools, Public Transit |
| Equipment Type | Water Heater - Tankless, Water Heater - Gas |
| Parking Space Total | 2 |
| Rental Equipment Type | Water Heater - Tankless, Water Heater - Gas |
Building
| Bathroom Total | 3 |
| Bedrooms Above Ground | 3 |
| Bedrooms Total | 3 |
| Age | 0 To 5 Years |
| Appliances | Dishwasher, Dryer, Stove, Washer, Refrigerator |
| Basement Development | Unfinished |
| Basement Type | Full (unfinished) |
| Construction Style Attachment | Attached |
| Cooling Type | Central Air Conditioning, Air Exchanger |
| Exterior Finish | Brick, Vinyl Siding |
| Flooring Type | Tile, Hardwood, Carpeted |
| Foundation Type | Poured Concrete |
| Half Bath Total | 1 |
| Heating Fuel | Natural Gas |
| Heating Type | Forced Air |
| Stories Total | 2 |
| Size Interior | 1100 - 1500 Sqft |
| Type | Row / Townhouse |
| Utility Water | Municipal Water |
Parking
| Garage |
Land
| Acreage | No |
| Land Amenities | Park, Place Of Worship, Schools, Public Transit |
| Sewer | Sanitary Sewer |
| Size Depth | 79 Ft ,2 In |
| Size Frontage | 20 Ft |
| Size Irregular | 20 X 79.2 Ft |
| Size Total Text | 20 X 79.2 Ft |
Rooms
| Level | Type | Length | Width | Dimensions |
|---|---|---|---|---|
| Second Level | Primary Bedroom | 4.1339 m | 4.0513 m | 4.1339 m x 4.0513 m |
| Second Level | Bedroom 2 | 3.3274 m | 2.8194 m | 3.3274 m x 2.8194 m |
| Second Level | Bedroom 3 | 3.4036 m | 2.9337 m | 3.4036 m x 2.9337 m |
| Main Level | Kitchen | 2.8448 m | 2.8067 m | 2.8448 m x 2.8067 m |
| Main Level | Eating Area | 2.8067 m | 2.5908 m | 2.8067 m x 2.5908 m |
| Main Level | Living Room | 4.699 m | 3.1242 m | 4.699 m x 3.1242 m |
Utilities
| Cable | Available |
| Electricity | Installed |
| Sewer | Installed |
https://www.realtor.ca/real-estate/28384932/16-sorbara-way-whitby-brooklin-brooklin
Interested?
Contact us for more information
































