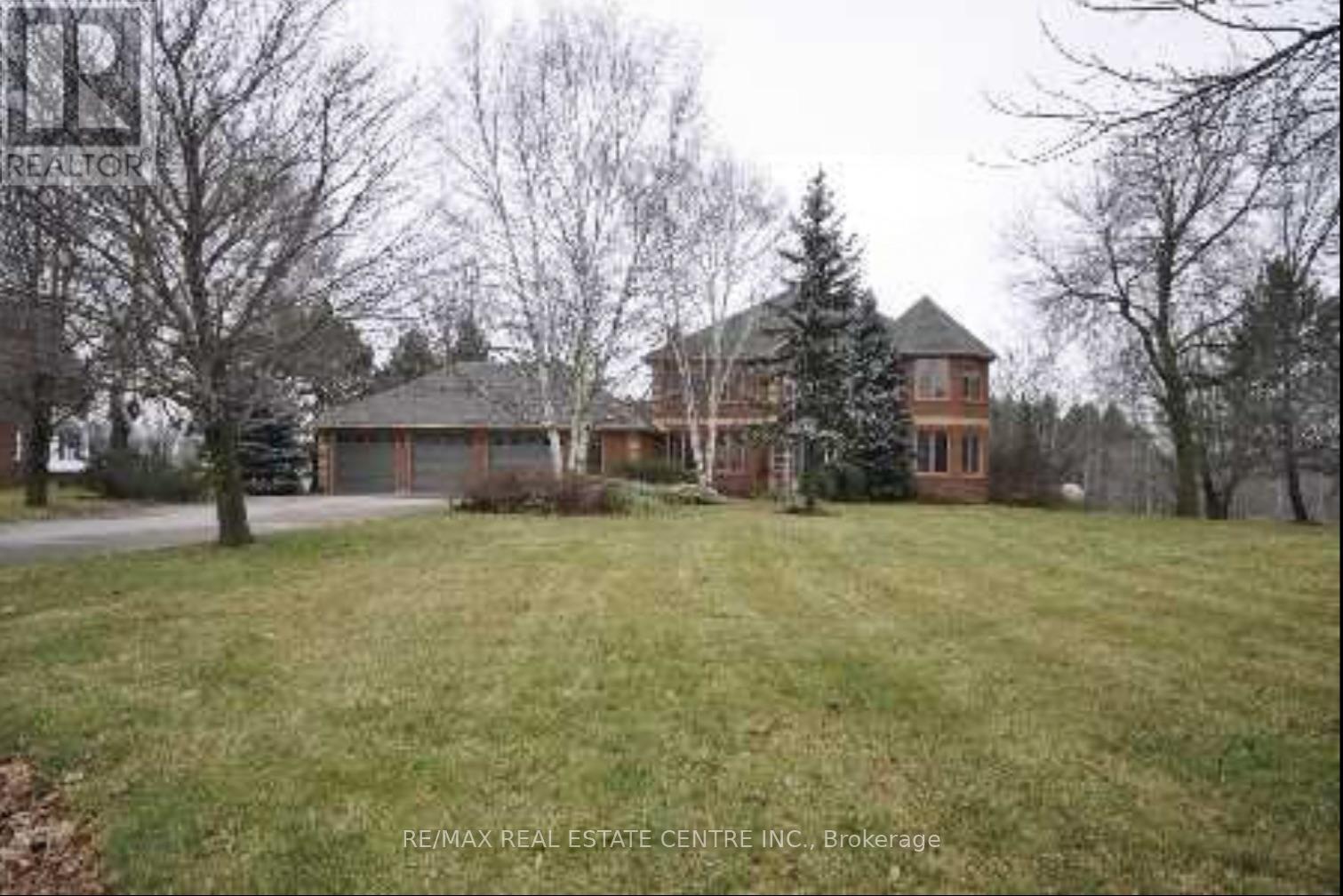16 Shortill Road Halton Hills, Ontario L7G 4S4
4 Bedroom
4 Bathroom
Fireplace
Central Air Conditioning
Forced Air
Lawn Sprinkler, Landscaped
$1,799,900
**Ballinafad Family Oasis!** Discover the perfect blend of luxury & functionality in this spacious 4-bedroom, 4-bathroom Estate home in the charming village of Ballinafad. Featuring a finished walk-out basement, triple-car heated garage, and in-law or nanny suite, this home is designed for comfortable family living. Enjoy stunning backyard views, a fully stocked trout pond, and a beautifully landscaped yard. Relax in your cedar sauna after a long day, or gather around the wood-burning fireplace. **Schedule your viewing now and start creating lasting memories!** (id:41954)
Property Details
| MLS® Number | W11986667 |
| Property Type | Single Family |
| Community Name | Rural Halton Hills |
| Features | Ravine, Guest Suite, In-law Suite, Sauna |
| Parking Space Total | 13 |
| Structure | Outbuilding, Shed |
Building
| Bathroom Total | 4 |
| Bedrooms Above Ground | 4 |
| Bedrooms Total | 4 |
| Amenities | Fireplace(s) |
| Appliances | Garage Door Opener Remote(s), Central Vacuum, Range, Water Heater, Furniture, Refrigerator, Stove |
| Basement Development | Finished |
| Basement Features | Walk Out |
| Basement Type | Full (finished) |
| Construction Style Attachment | Detached |
| Cooling Type | Central Air Conditioning |
| Exterior Finish | Brick |
| Fireplace Present | Yes |
| Fireplace Total | 2 |
| Flooring Type | Hardwood, Carpeted |
| Foundation Type | Poured Concrete |
| Half Bath Total | 1 |
| Heating Fuel | Propane |
| Heating Type | Forced Air |
| Stories Total | 2 |
| Type | House |
| Utility Water | Drilled Well |
Parking
| Attached Garage | |
| Garage |
Land
| Acreage | No |
| Landscape Features | Lawn Sprinkler, Landscaped |
| Sewer | Septic System |
| Size Irregular | 147.63 X 272.87 Acre |
| Size Total Text | 147.63 X 272.87 Acre |
| Surface Water | Pond Or Stream |
Rooms
| Level | Type | Length | Width | Dimensions |
|---|---|---|---|---|
| Basement | Kitchen | 4.53 m | 3.02 m | 4.53 m x 3.02 m |
| Basement | Eating Area | 5.3 m | 3.8 m | 5.3 m x 3.8 m |
| Basement | Living Room | 4.3 m | 5.4 m | 4.3 m x 5.4 m |
| Basement | Recreational, Games Room | 4.3 m | 6 m | 4.3 m x 6 m |
| Basement | Other | 3.35 m | 2.35 m | 3.35 m x 2.35 m |
| Main Level | Family Room | 5.5 m | 4.3 m | 5.5 m x 4.3 m |
| Main Level | Dining Room | 4.7 m | 4.3 m | 4.7 m x 4.3 m |
| Main Level | Kitchen | 5.2 m | 6.2 m | 5.2 m x 6.2 m |
| Main Level | Living Room | 5.2 m | 4.4 m | 5.2 m x 4.4 m |
| Main Level | Great Room | 4.4 m | 6.1 m | 4.4 m x 6.1 m |
| Upper Level | Primary Bedroom | 7.5 m | 4.6 m | 7.5 m x 4.6 m |
| Upper Level | Bedroom 2 | 3.9 m | 3.8 m | 3.9 m x 3.8 m |
| Upper Level | Bedroom 3 | 3.9 m | 3.6 m | 3.9 m x 3.6 m |
| Upper Level | Bedroom 4 | 3.66 m | 3.8 m | 3.66 m x 3.8 m |
https://www.realtor.ca/real-estate/27948827/16-shortill-road-halton-hills-rural-halton-hills
Interested?
Contact us for more information





