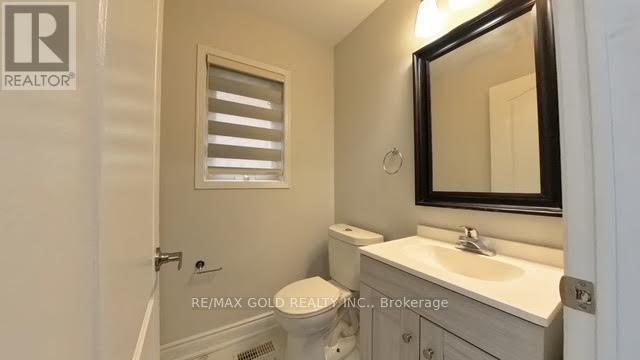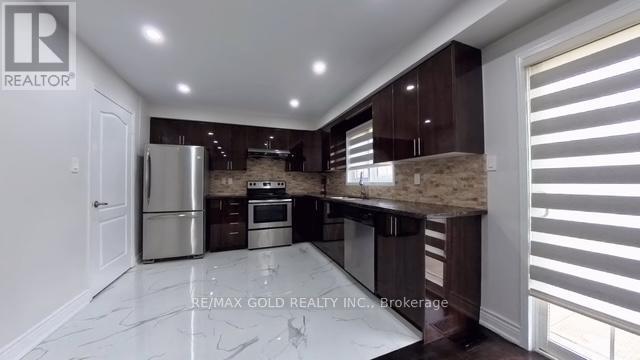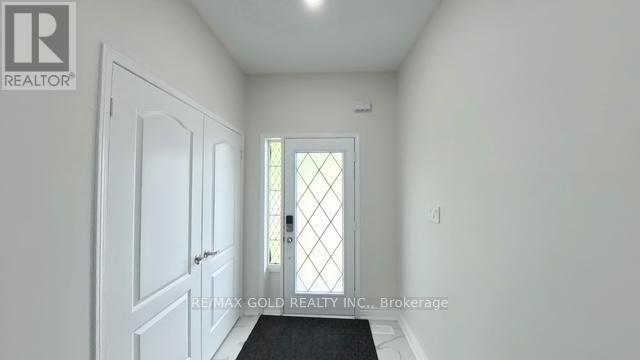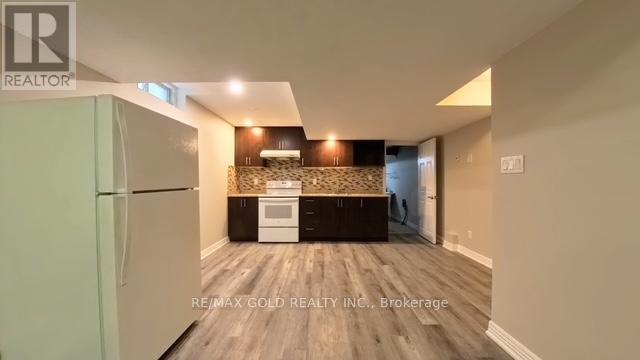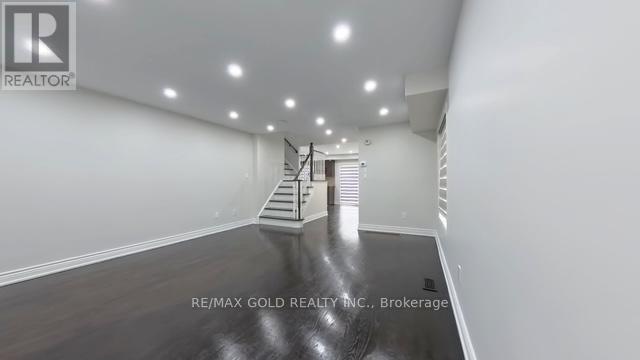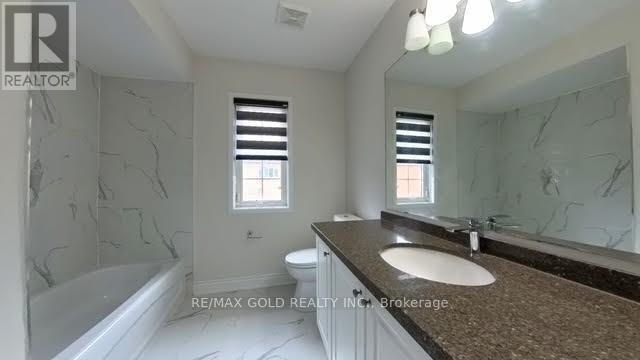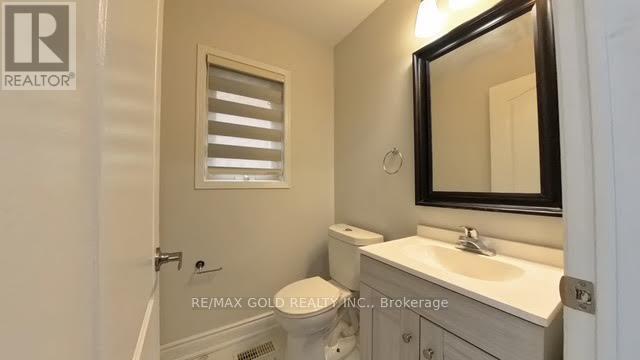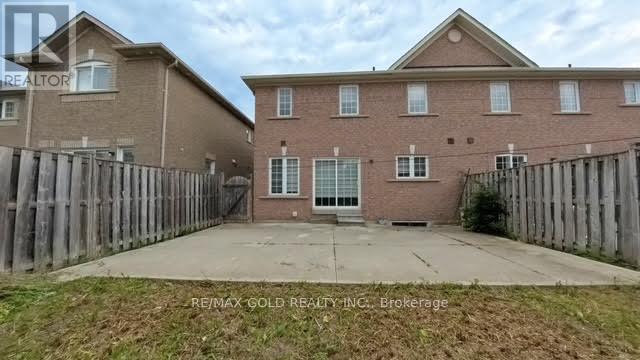3 Bedroom
4 Bathroom
1500 - 2000 sqft
Central Air Conditioning
Forced Air
$1,079,000
Charming Semi-Detached Home on a generous 30 ft wide lot, offering 3 Bedrooms and a finished basement, on a quiet court. The open-concept layout features dark hardwood floors throughout with matching staircases. The spacious kitchen is updated with porcelain tiles, modern cabinets with granite countertops, and a coordinating backsplash. Bathrooms and foyers have porcelain tiles. Concrete walkways lead to the backyard, which includes a concrete patio for outdoor enjoyment. The large driveway has no sidewalk. The finished basement includes a bedroom, kitchen, and full bathroom. This home is located in a sought-after Brampton neighborhood near highways 407, 427, and 401, with easy access to places of worship, transit, shopping, and more. (id:41954)
Property Details
|
MLS® Number
|
W12212883 |
|
Property Type
|
Single Family |
|
Community Name
|
Bram East |
|
Parking Space Total
|
3 |
Building
|
Bathroom Total
|
4 |
|
Bedrooms Above Ground
|
3 |
|
Bedrooms Total
|
3 |
|
Appliances
|
Dishwasher, Dryer, Hood Fan, Stove, Washer, Window Coverings, Refrigerator |
|
Basement Features
|
Apartment In Basement, Separate Entrance |
|
Basement Type
|
N/a |
|
Construction Style Attachment
|
Semi-detached |
|
Cooling Type
|
Central Air Conditioning |
|
Exterior Finish
|
Brick, Brick Facing |
|
Half Bath Total
|
1 |
|
Heating Fuel
|
Natural Gas |
|
Heating Type
|
Forced Air |
|
Stories Total
|
2 |
|
Size Interior
|
1500 - 2000 Sqft |
|
Type
|
House |
|
Utility Water
|
Municipal Water |
Parking
Land
|
Acreage
|
No |
|
Sewer
|
Sanitary Sewer |
|
Size Depth
|
85 Ft ,3 In |
|
Size Frontage
|
30 Ft |
|
Size Irregular
|
30 X 85.3 Ft |
|
Size Total Text
|
30 X 85.3 Ft |
Rooms
| Level |
Type |
Length |
Width |
Dimensions |
|
Second Level |
Primary Bedroom |
4.87 m |
3.2 m |
4.87 m x 3.2 m |
|
Second Level |
Bedroom 2 |
3.45 m |
3.34 m |
3.45 m x 3.34 m |
|
Second Level |
Bedroom 3 |
3.44 m |
3.34 m |
3.44 m x 3.34 m |
|
Basement |
Bedroom 4 |
3.36 m |
3.21 m |
3.36 m x 3.21 m |
|
Basement |
Kitchen |
2.5 m |
2.5 m |
2.5 m x 2.5 m |
|
Main Level |
Living Room |
5.38 m |
4.36 m |
5.38 m x 4.36 m |
|
Main Level |
Dining Room |
5.38 m |
4.36 m |
5.38 m x 4.36 m |
|
Main Level |
Kitchen |
3.35 m |
3.06 m |
3.35 m x 3.06 m |
|
Main Level |
Family Room |
4.41 m |
3.2 m |
4.41 m x 3.2 m |
https://www.realtor.ca/real-estate/28451816/16-sestina-court-brampton-bram-east-bram-east
