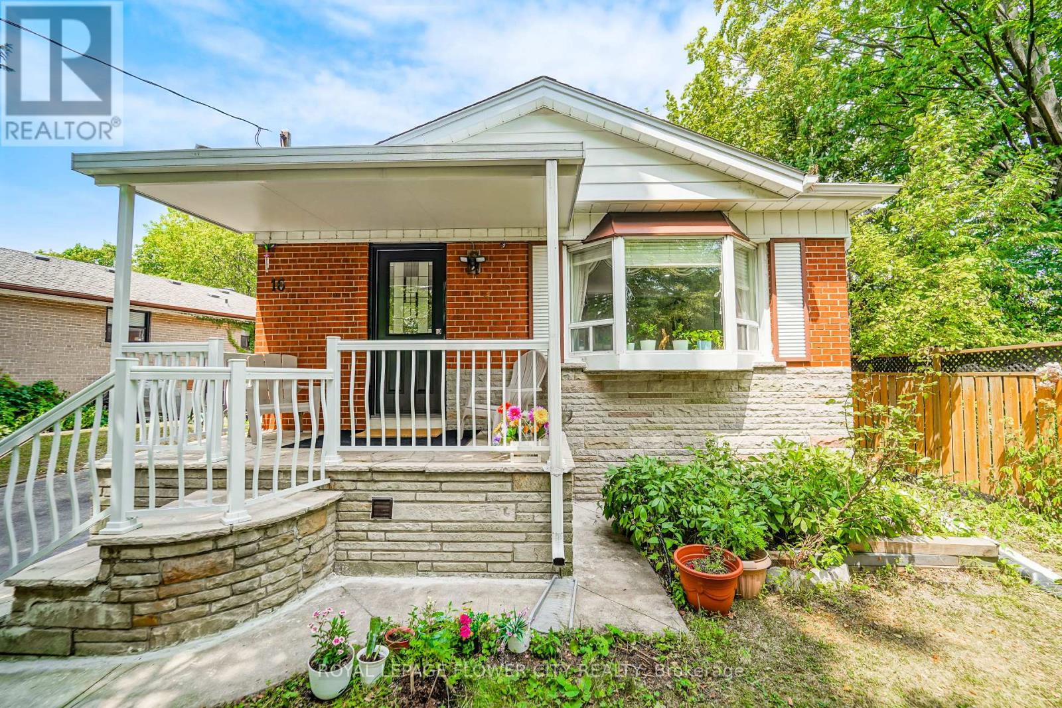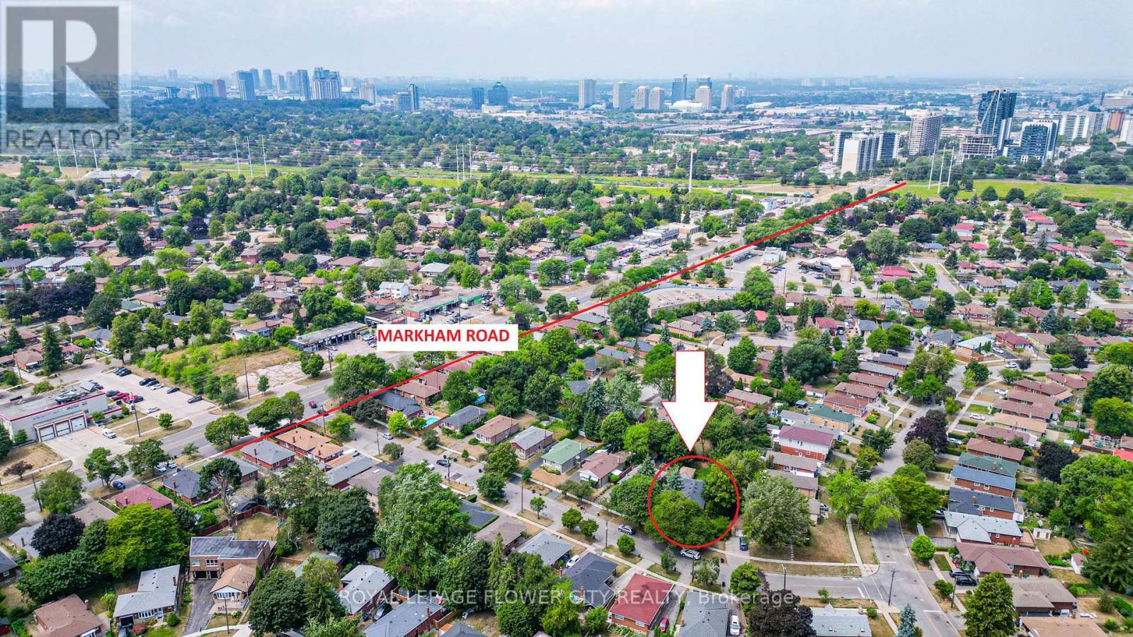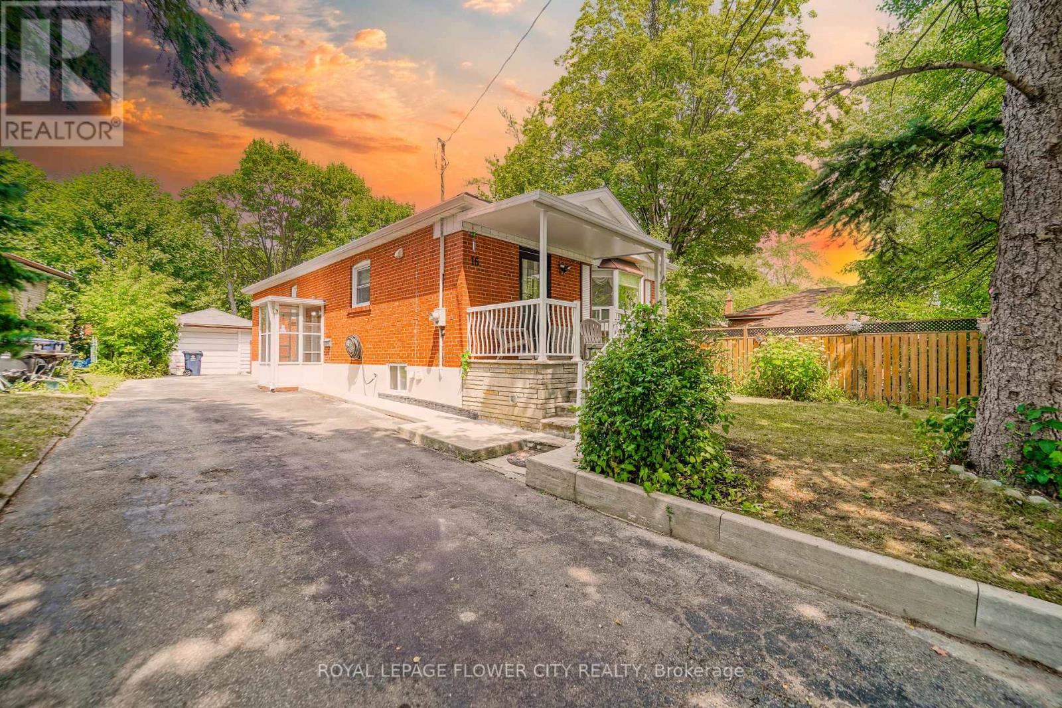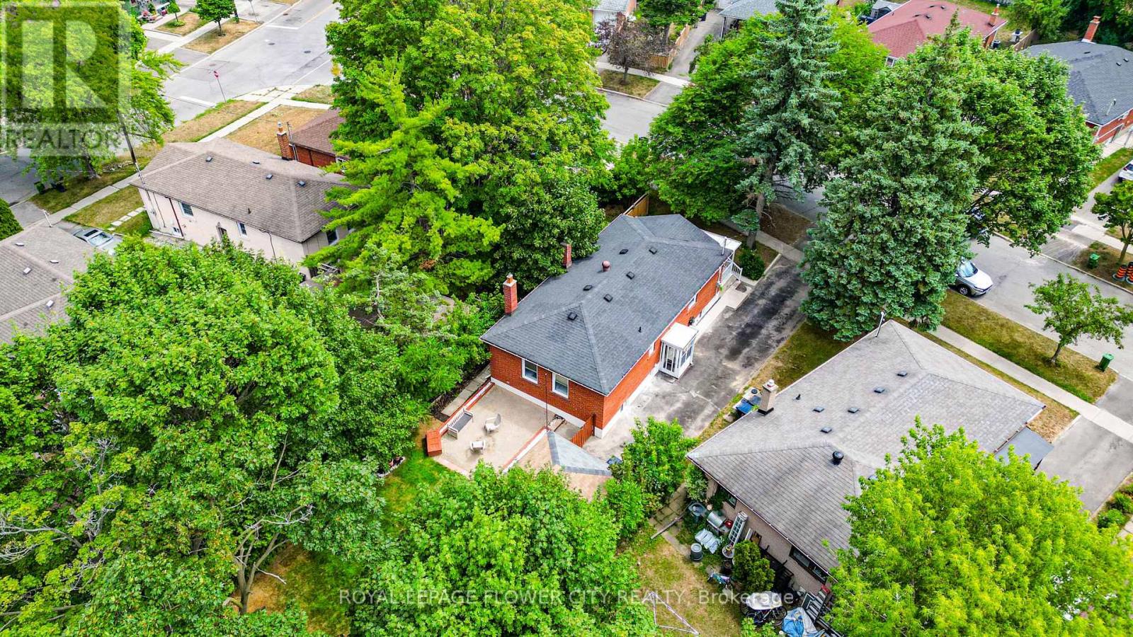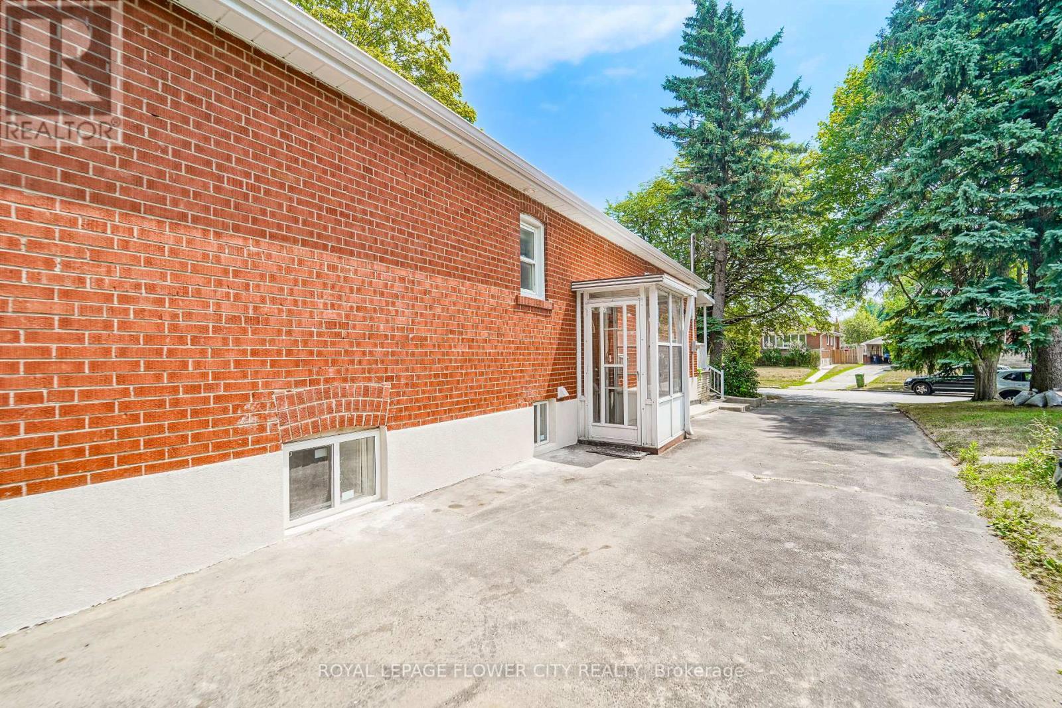6 Bedroom
3 Bathroom
1100 - 1500 sqft
Bungalow
Central Air Conditioning
Forced Air
Landscaped
$999,000
Most Perfect Location! Just a 30-second walk to the Markham Rd bus stop. Unbelievable convenience with none of the hassle of parking. Surrounded by lush trees, with a charming front porch and a spacious backyard featuring a patio your serene outdoor retreat in the heart of the city. Comes with 4 car parking driveway and a large garage! Huge income potential ($2000+) from the finished basement apartment (separate entrance), which includes three rooms, two full bathrooms, and a kitchen. The main floor offers three spacious bedrooms, a four-piece bath, a large kitchen with a breakfast bar, a sun-filled living room, and a dining area! Come check out this amazing bungalow today! (id:41954)
Property Details
|
MLS® Number
|
E12335453 |
|
Property Type
|
Single Family |
|
Community Name
|
Woburn |
|
Amenities Near By
|
Park, Public Transit, Schools |
|
Features
|
Carpet Free |
|
Parking Space Total
|
5 |
|
Structure
|
Patio(s), Porch |
Building
|
Bathroom Total
|
3 |
|
Bedrooms Above Ground
|
3 |
|
Bedrooms Below Ground
|
3 |
|
Bedrooms Total
|
6 |
|
Appliances
|
Stove, Window Coverings, Refrigerator |
|
Architectural Style
|
Bungalow |
|
Basement Development
|
Finished |
|
Basement Features
|
Separate Entrance |
|
Basement Type
|
N/a (finished) |
|
Construction Style Attachment
|
Detached |
|
Cooling Type
|
Central Air Conditioning |
|
Exterior Finish
|
Brick |
|
Fire Protection
|
Alarm System, Smoke Detectors |
|
Flooring Type
|
Hardwood, Vinyl, Porcelain Tile, Tile |
|
Foundation Type
|
Concrete |
|
Heating Fuel
|
Natural Gas |
|
Heating Type
|
Forced Air |
|
Stories Total
|
1 |
|
Size Interior
|
1100 - 1500 Sqft |
|
Type
|
House |
|
Utility Water
|
Municipal Water |
Parking
Land
|
Acreage
|
No |
|
Fence Type
|
Fully Fenced |
|
Land Amenities
|
Park, Public Transit, Schools |
|
Landscape Features
|
Landscaped |
|
Sewer
|
Sanitary Sewer |
|
Size Depth
|
135 Ft |
|
Size Frontage
|
47 Ft |
|
Size Irregular
|
47 X 135 Ft |
|
Size Total Text
|
47 X 135 Ft |
Rooms
| Level |
Type |
Length |
Width |
Dimensions |
|
Basement |
Bedroom 2 |
3.04 m |
3.04 m |
3.04 m x 3.04 m |
|
Basement |
Bedroom 3 |
3.35 m |
3.04 m |
3.35 m x 3.04 m |
|
Basement |
Bathroom |
1.82 m |
1.82 m |
1.82 m x 1.82 m |
|
Basement |
Bathroom |
1.82 m |
1.82 m |
1.82 m x 1.82 m |
|
Basement |
Laundry Room |
3.048 m |
3.048 m |
3.048 m x 3.048 m |
|
Basement |
Kitchen |
3.048 m |
3.048 m |
3.048 m x 3.048 m |
|
Basement |
Dining Room |
3.048 m |
3.048 m |
3.048 m x 3.048 m |
|
Basement |
Bedroom |
3.65 m |
6.09 m |
3.65 m x 6.09 m |
|
Main Level |
Living Room |
4.572 m |
4.572 m |
4.572 m x 4.572 m |
|
Main Level |
Dining Room |
4.572 m |
2.1336 m |
4.572 m x 2.1336 m |
|
Main Level |
Kitchen |
6.096 m |
3.048 m |
6.096 m x 3.048 m |
|
Main Level |
Bedroom |
3.6576 m |
6.096 m |
3.6576 m x 6.096 m |
|
Main Level |
Bedroom 2 |
3.048 m |
3.048 m |
3.048 m x 3.048 m |
|
Main Level |
Bedroom 3 |
3.35 m |
3.35 m |
3.35 m x 3.35 m |
|
Main Level |
Bathroom |
1.524 m |
2.13 m |
1.524 m x 2.13 m |
https://www.realtor.ca/real-estate/28713758/16-scranton-road-toronto-woburn-woburn
