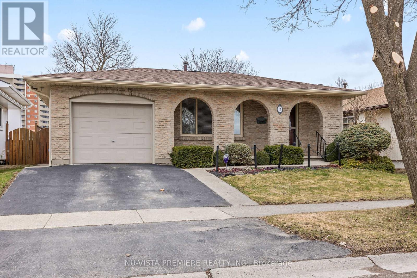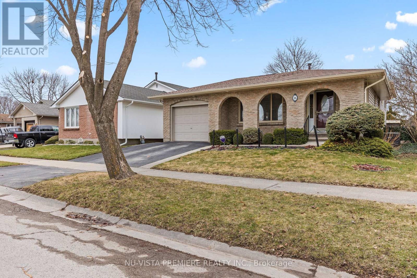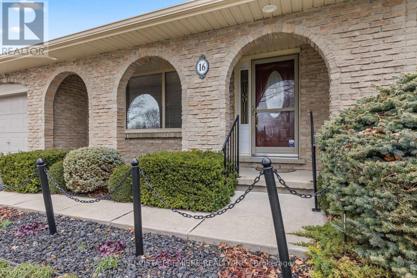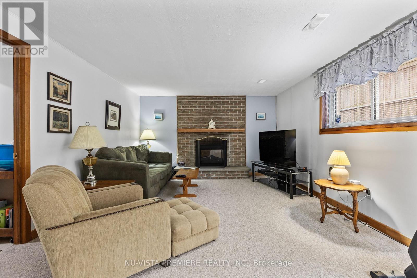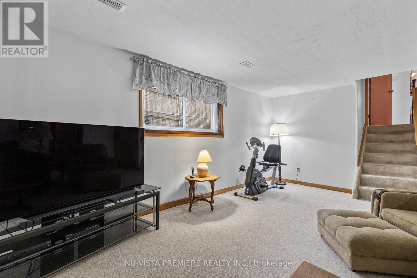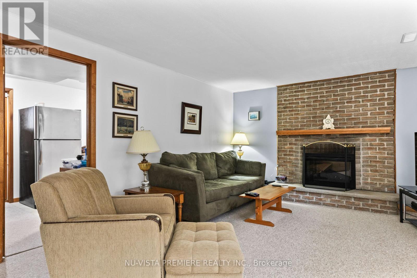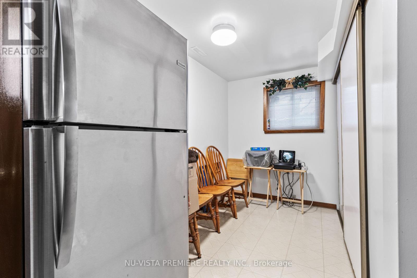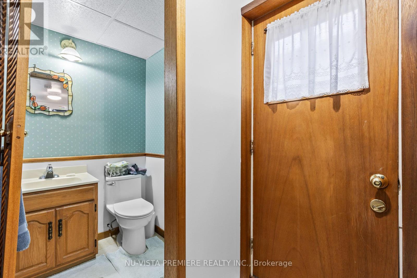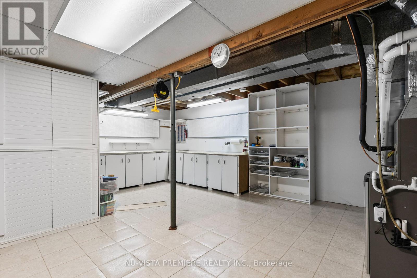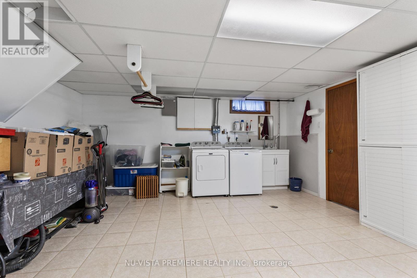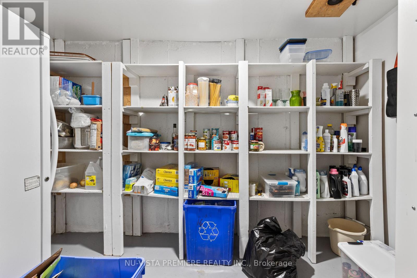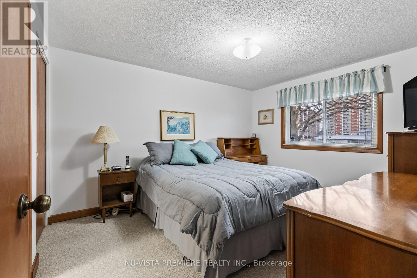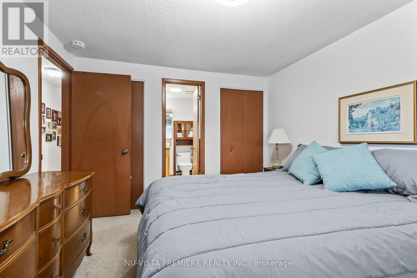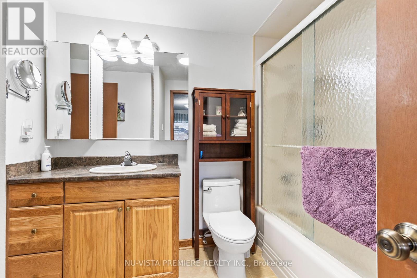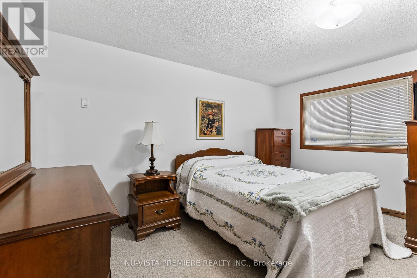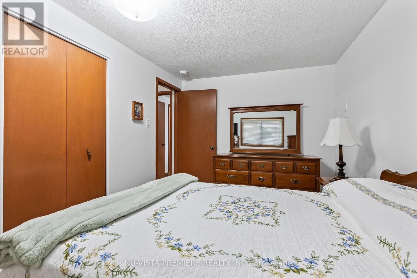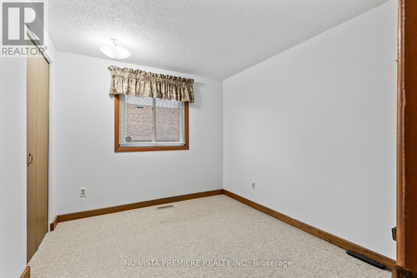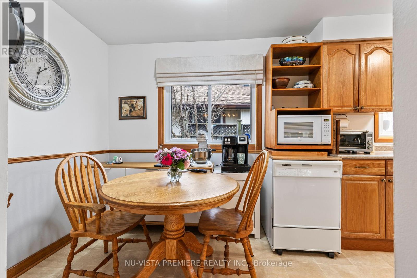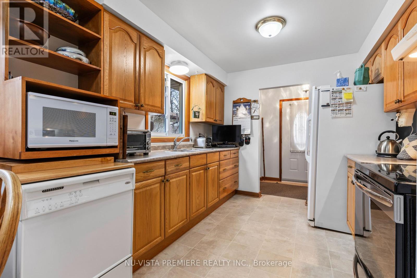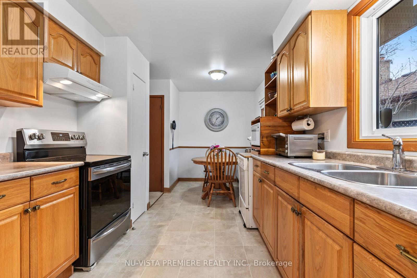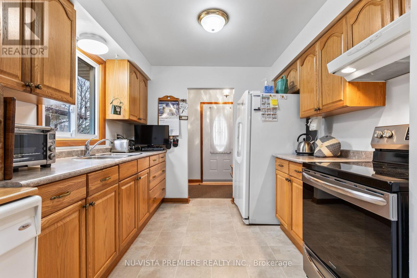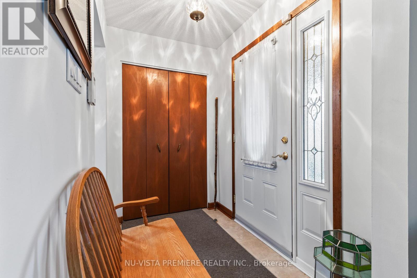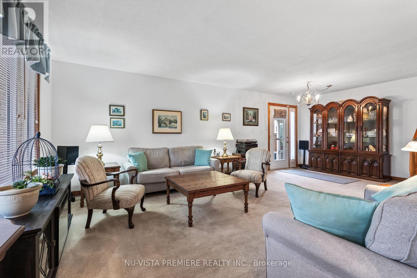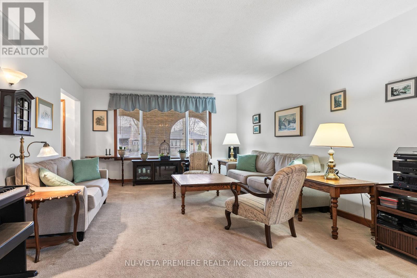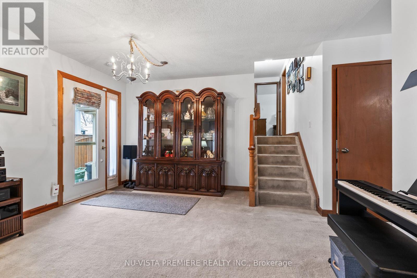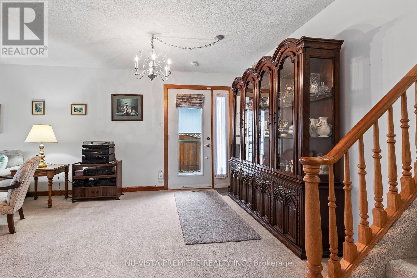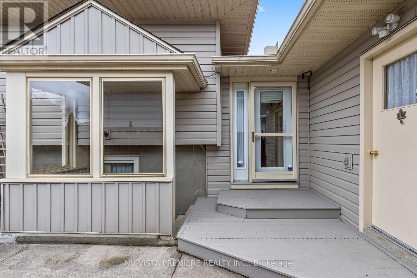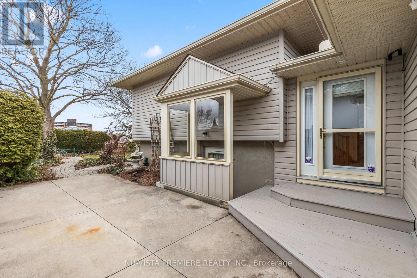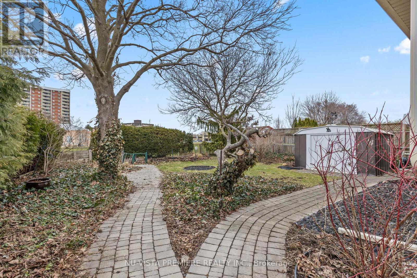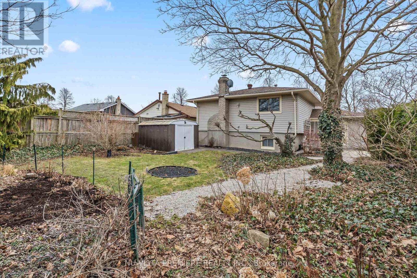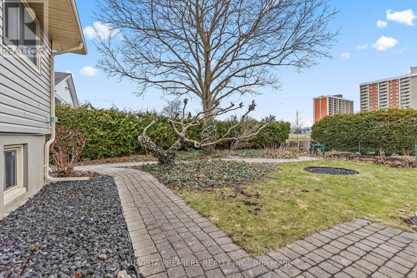16 Renny Crescent London South (South X), Ontario N6E 2C5
3 Bedroom
2 Bathroom
Fireplace
Central Air Conditioning
Forced Air
$629,900
One owner 4 level backsplit, backing onto park and steps to white oaks mall. 3 beds 2 baths and room for more bedrooms in lower level or in law suite potential. Seperate entrance to basement. Attached garage, fully fenced yard, updated furance/ AC/ windows/ gutter guards. Enjoy the covered front porch with sensored pot lights, landscaped, gardens and on a quiet street. Washer and Dryer are one years old. (id:41954)
Property Details
| MLS® Number | X12047941 |
| Property Type | Single Family |
| Community Name | South X |
| Features | Flat Site |
| Parking Space Total | 3 |
Building
| Bathroom Total | 2 |
| Bedrooms Above Ground | 3 |
| Bedrooms Total | 3 |
| Amenities | Fireplace(s) |
| Appliances | Dishwasher, Dryer, Washer, Refrigerator |
| Basement Features | Separate Entrance |
| Basement Type | N/a |
| Construction Style Attachment | Detached |
| Construction Style Split Level | Backsplit |
| Cooling Type | Central Air Conditioning |
| Exterior Finish | Aluminum Siding, Brick |
| Fireplace Present | Yes |
| Foundation Type | Concrete |
| Half Bath Total | 1 |
| Heating Fuel | Electric |
| Heating Type | Forced Air |
| Type | House |
| Utility Water | Municipal Water |
Parking
| Attached Garage | |
| Garage |
Land
| Acreage | No |
| Sewer | Sanitary Sewer |
| Size Depth | 110 Ft |
| Size Frontage | 50 Ft |
| Size Irregular | 50 X 110 Ft |
| Size Total Text | 50 X 110 Ft |
| Zoning Description | R1-4 |
Rooms
| Level | Type | Length | Width | Dimensions |
|---|---|---|---|---|
| Second Level | Primary Bedroom | 4.21 m | 3.23 m | 4.21 m x 3.23 m |
| Second Level | Bedroom | 4.11 m | 2.74 m | 4.11 m x 2.74 m |
| Second Level | Bedroom | 3.05 m | 2.68 m | 3.05 m x 2.68 m |
| Lower Level | Recreational, Games Room | 3.93 m | 5.8 m | 3.93 m x 5.8 m |
| Lower Level | Other | 4.45 m | 2.47 m | 4.45 m x 2.47 m |
| Lower Level | Utility Room | 6.68 m | 4.57 m | 6.68 m x 4.57 m |
| Lower Level | Cold Room | 3.41 m | 2.13 m | 3.41 m x 2.13 m |
| Main Level | Living Room | 7.25 m | 4.2 m | 7.25 m x 4.2 m |
| Main Level | Kitchen | 5.39 m | 2.87 m | 5.39 m x 2.87 m |
| Main Level | Foyer | 0.95 m | 2.26 m | 0.95 m x 2.26 m |
https://www.realtor.ca/real-estate/28088536/16-renny-crescent-london-south-south-x-south-x
Interested?
Contact us for more information
