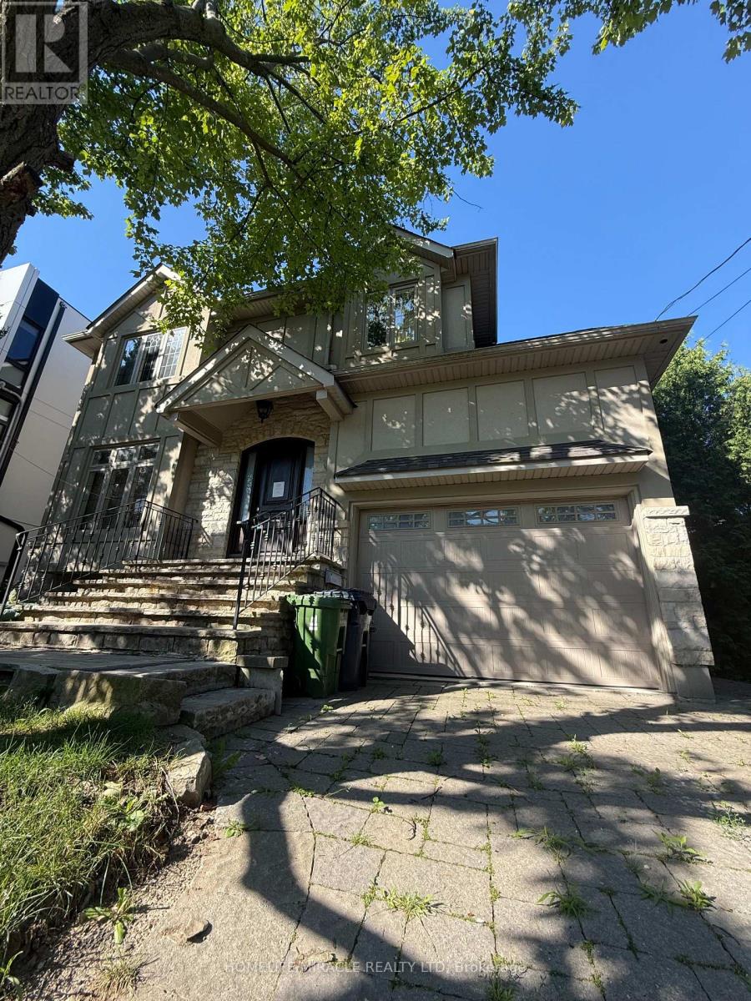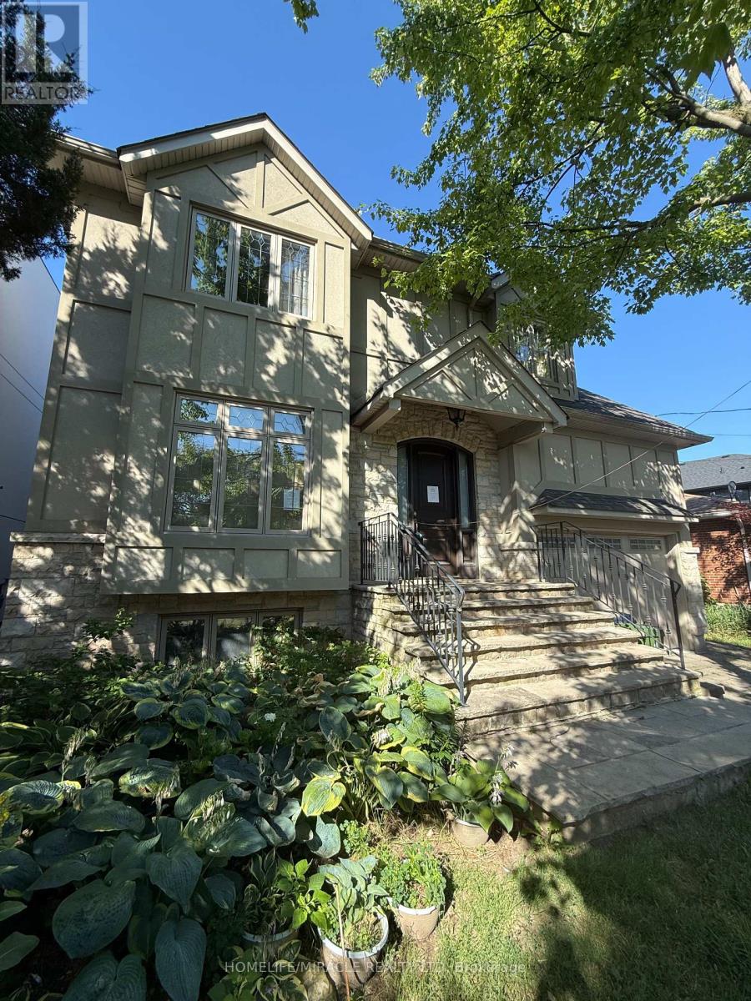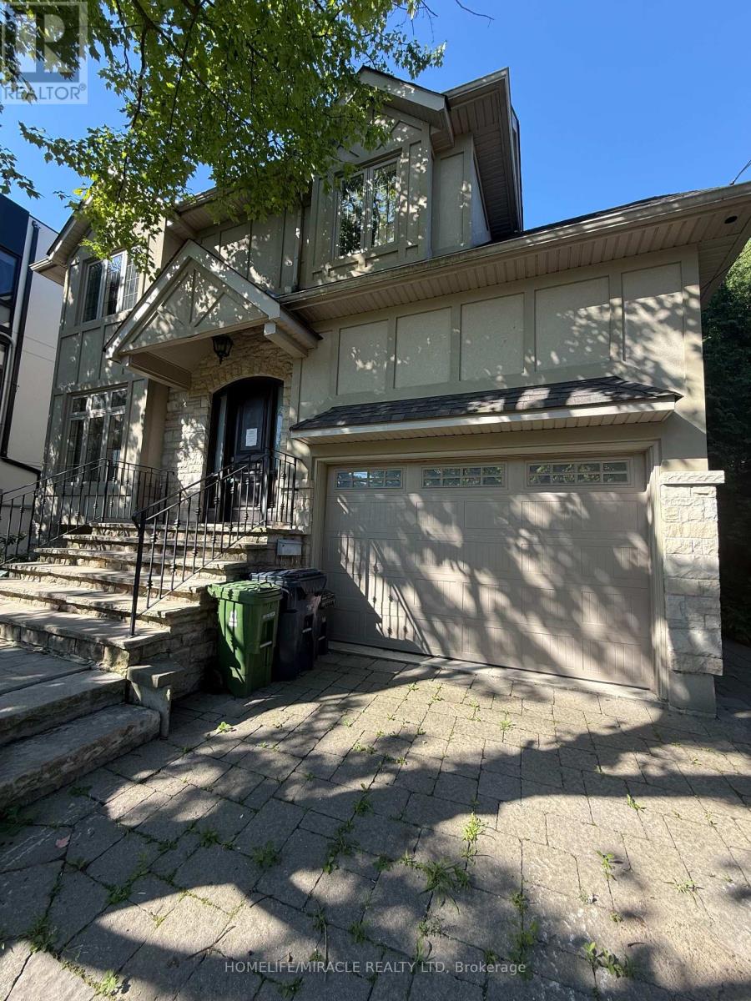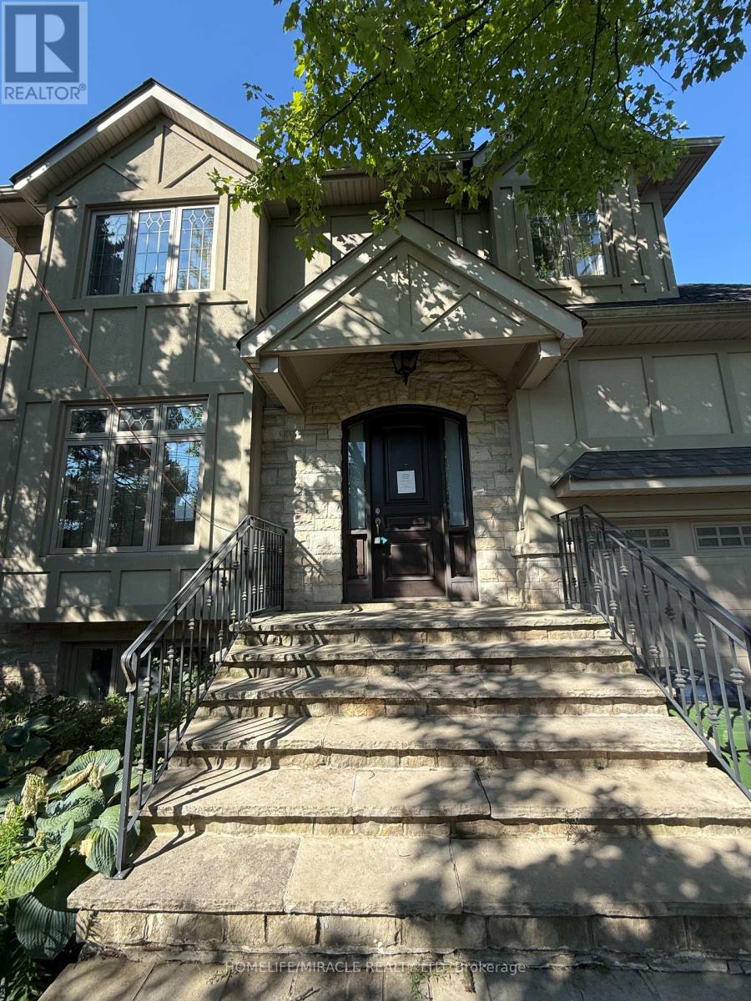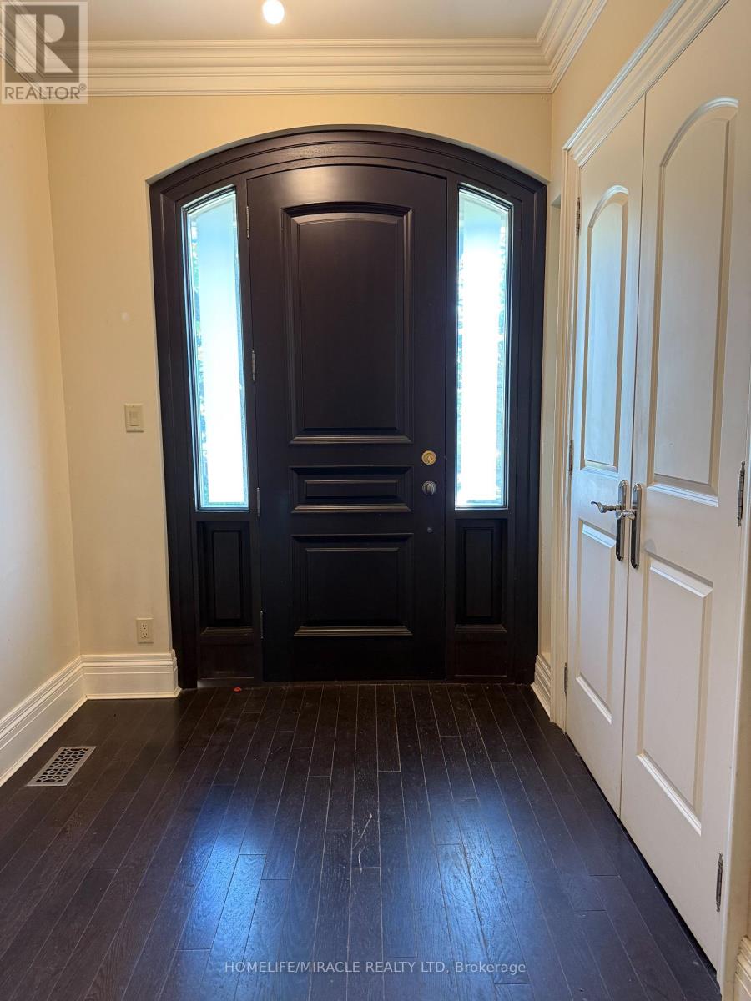4 Bedroom
5 Bathroom
2500 - 3000 sqft
Fireplace
Central Air Conditioning
Forced Air
$1,999,000
Discover an incredible opportunity in the prestigious Princess Anne Manor! This under-renovation masterpiece awaits your finishing touches to transform it into your dream home. Featuring 4 spacious bedrooms, 5 bathrooms, and over 2,500 sq ft of well-planned living space across three levels. Set on a massive lot with stunning ravine views, backing onto serene Ravenscrest Park your own private resort-style retreat. Nestled on a quiet, family-friendly street with quick access to top-rated schools, world-class golf, TTC, GO, Pearson Airport, and major highways (427/401). Unlock the full potential of this incredible property with your vision and style! Needs TLC. (id:41954)
Property Details
|
MLS® Number
|
W12331600 |
|
Property Type
|
Single Family |
|
Community Name
|
Princess-Rosethorn |
|
Amenities Near By
|
Park, Place Of Worship, Public Transit, Schools |
|
Features
|
Backs On Greenbelt, Flat Site, Conservation/green Belt |
|
Parking Space Total
|
5 |
|
Structure
|
Shed |
Building
|
Bathroom Total
|
5 |
|
Bedrooms Above Ground
|
4 |
|
Bedrooms Total
|
4 |
|
Amenities
|
Fireplace(s) |
|
Appliances
|
Oven - Built-in, Dishwasher, Dryer, Oven, Stove, Washer, Refrigerator |
|
Basement Development
|
Finished |
|
Basement Type
|
N/a (finished) |
|
Construction Style Attachment
|
Detached |
|
Cooling Type
|
Central Air Conditioning |
|
Exterior Finish
|
Stone, Stucco |
|
Fireplace Present
|
Yes |
|
Fireplace Total
|
1 |
|
Flooring Type
|
Hardwood, Tile |
|
Foundation Type
|
Concrete |
|
Half Bath Total
|
1 |
|
Heating Fuel
|
Natural Gas |
|
Heating Type
|
Forced Air |
|
Stories Total
|
2 |
|
Size Interior
|
2500 - 3000 Sqft |
|
Type
|
House |
|
Utility Water
|
Municipal Water |
Parking
Land
|
Acreage
|
No |
|
Land Amenities
|
Park, Place Of Worship, Public Transit, Schools |
|
Sewer
|
Sanitary Sewer |
|
Size Depth
|
167 Ft ,3 In |
|
Size Frontage
|
51 Ft |
|
Size Irregular
|
51 X 167.3 Ft |
|
Size Total Text
|
51 X 167.3 Ft |
|
Surface Water
|
River/stream |
Rooms
| Level |
Type |
Length |
Width |
Dimensions |
|
Second Level |
Bathroom |
2.55 m |
1.83 m |
2.55 m x 1.83 m |
|
Second Level |
Bedroom 4 |
3.65 m |
3.64 m |
3.65 m x 3.64 m |
|
Second Level |
Primary Bedroom |
4.72 m |
4.08 m |
4.72 m x 4.08 m |
|
Second Level |
Bathroom |
4.21 m |
2.58 m |
4.21 m x 2.58 m |
|
Second Level |
Bedroom 2 |
4.13 m |
3.48 m |
4.13 m x 3.48 m |
|
Second Level |
Bedroom 3 |
4.13 m |
3.4 m |
4.13 m x 3.4 m |
|
Main Level |
Foyer |
2.11 m |
2 m |
2.11 m x 2 m |
|
Main Level |
Living Room |
3.44 m |
3.55 m |
3.44 m x 3.55 m |
|
Main Level |
Dining Room |
3.84 m |
4.28 m |
3.84 m x 4.28 m |
|
Main Level |
Kitchen |
5.46 m |
3.77 m |
5.46 m x 3.77 m |
|
Main Level |
Family Room |
4.53 m |
4.65 m |
4.53 m x 4.65 m |
|
Main Level |
Mud Room |
3.1 m |
1.91 m |
3.1 m x 1.91 m |
Utilities
|
Cable
|
Available |
|
Electricity
|
Available |
|
Sewer
|
Available |
https://www.realtor.ca/real-estate/28705506/16-ravenscrest-drive-toronto-princess-rosethorn-princess-rosethorn
