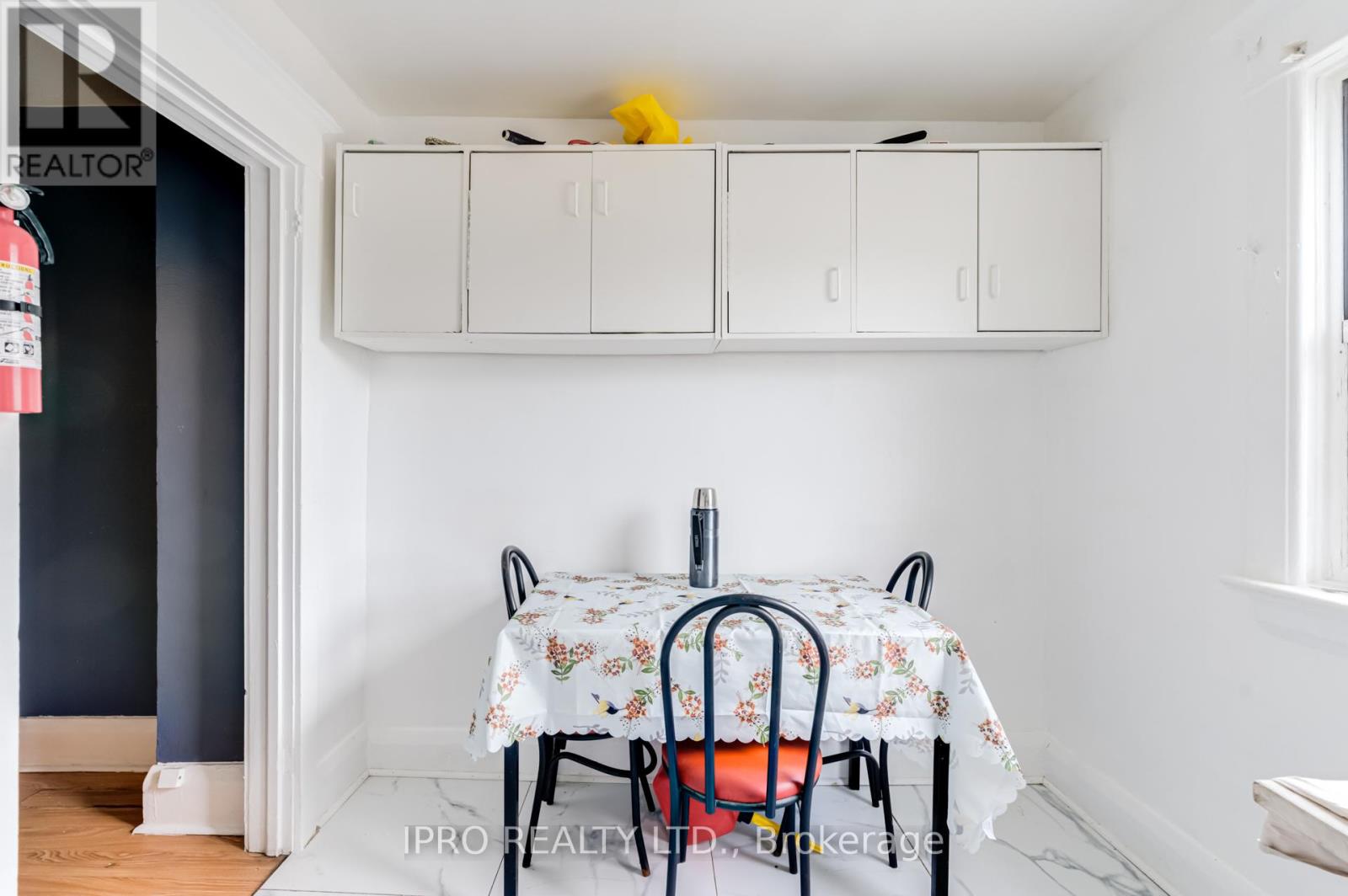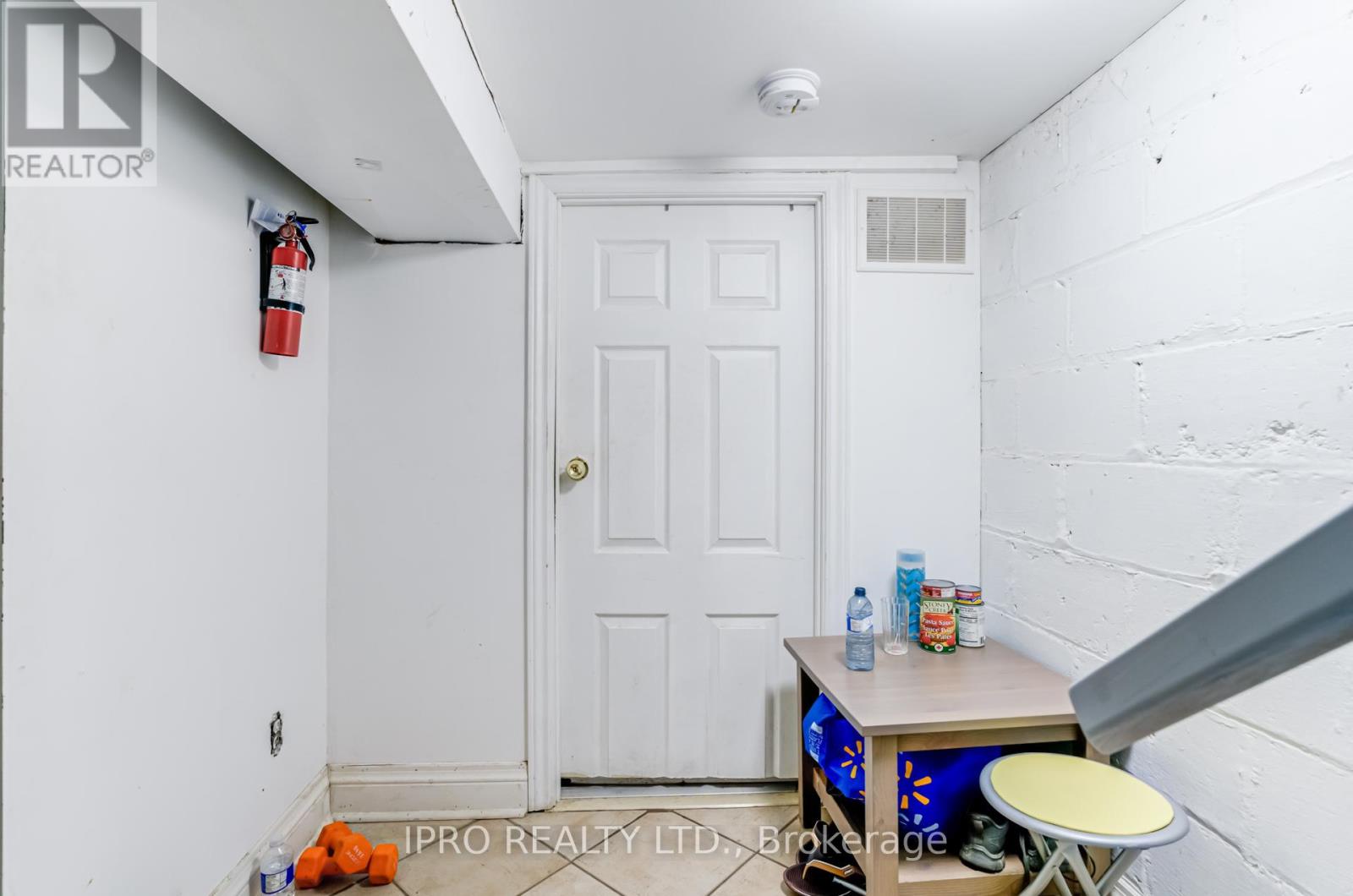7 Bedroom
3 Bathroom
Central Air Conditioning
Forced Air
$959,900
***Location Location Location*** Great Investment Property Is Waiting For You! This Diamond in the Rough, Is A Hidden Gym Located In An Trendy Neighborhood Waiting For The Right Astute Buyer. The Property Currently Boasts Two Kitchens/Two Units With Multiple Bedrooms For Resident's Needs. The Property Includes a Large Lane Way Garage. The Area Has Many Projects Just Finishing and Starting, Nearby Public Transit, Stockyards Shopping Centre, With Many Parks and Schools Nearby. This Is A Great Property Waiting For You. **** EXTRAS **** All Appliances And Extras \"As Is & Where Is\": Two Fridges, Two Stoves, Washer & Dryer, Blinds and Window Curtains (that do not belong to tenants) (id:41954)
Property Details
|
MLS® Number
|
W9263532 |
|
Property Type
|
Single Family |
|
Community Name
|
Weston-Pellam Park |
|
Features
|
Lane |
|
Parking Space Total
|
1 |
Building
|
Bathroom Total
|
3 |
|
Bedrooms Above Ground
|
5 |
|
Bedrooms Below Ground
|
2 |
|
Bedrooms Total
|
7 |
|
Appliances
|
Water Heater |
|
Basement Type
|
Full |
|
Construction Style Attachment
|
Semi-detached |
|
Cooling Type
|
Central Air Conditioning |
|
Exterior Finish
|
Brick, Aluminum Siding |
|
Flooring Type
|
Ceramic, Hardwood |
|
Foundation Type
|
Unknown |
|
Heating Fuel
|
Natural Gas |
|
Heating Type
|
Forced Air |
|
Stories Total
|
2 |
|
Type
|
House |
|
Utility Water
|
Municipal Water |
Parking
Land
|
Acreage
|
No |
|
Sewer
|
Sanitary Sewer |
|
Size Depth
|
130 Ft |
|
Size Frontage
|
18 Ft ,9 In |
|
Size Irregular
|
18.75 X 130 Ft |
|
Size Total Text
|
18.75 X 130 Ft |
Rooms
| Level |
Type |
Length |
Width |
Dimensions |
|
Second Level |
Kitchen |
3.22 m |
2.48 m |
3.22 m x 2.48 m |
|
Second Level |
Bedroom |
3.32 m |
2.66 m |
3.32 m x 2.66 m |
|
Second Level |
Bedroom |
3.32 m |
2.78 m |
3.32 m x 2.78 m |
|
Second Level |
Primary Bedroom |
4.28 m |
3.26 m |
4.28 m x 3.26 m |
|
Basement |
Laundry Room |
3.14 m |
2.6 m |
3.14 m x 2.6 m |
|
Basement |
Bedroom |
2.66 m |
3.12 m |
2.66 m x 3.12 m |
|
Main Level |
Foyer |
1.14 m |
4.61 m |
1.14 m x 4.61 m |
|
Main Level |
Bedroom |
3.42 m |
3.59 m |
3.42 m x 3.59 m |
|
Main Level |
Kitchen |
3.07 m |
4.42 m |
3.07 m x 4.42 m |
|
Main Level |
Bedroom |
2.9 m |
3.72 m |
2.9 m x 3.72 m |
https://www.realtor.ca/real-estate/27315346/16-pryor-avenue-toronto-weston-pellam-park-weston-pellam-park







































