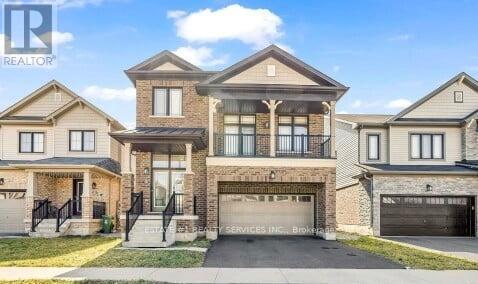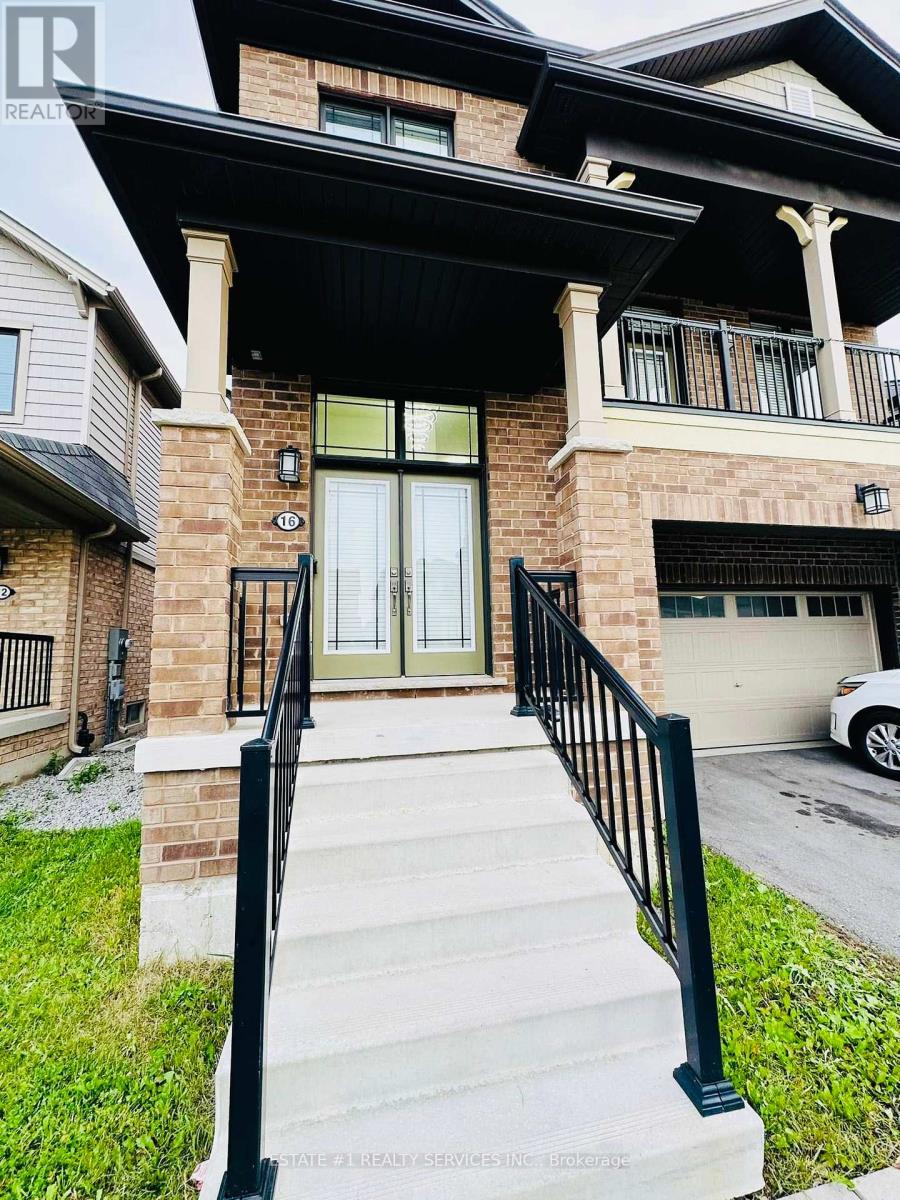4 Bedroom
3 Bathroom
2500 - 3000 sqft
Central Air Conditioning
Forced Air
$999,999
The Right Price A Must-See!! S T U N N I N G , Bright & Spacious Home in Desirable Stoney Creek!Welcome to this stunning detached 4-bedroom + upper family room home nearly 2,700 sq ft of beautifully designed living space, offering the perfect blend of comfort, style, and functionality. Open-Concept Layout with 9-foot ceilings on the main floor Modern kitchen with upgraded cabinetry and stainless steel appliances Double door front entry for grand first impressions Separate upper-level family room with covered balcony perfect for a home office, study area, or a 5th bedroom Direct garage access to the home for added convenience Spacious unfinished basement ready for your custom touch 2.5 bathrooms, including a well-appointed primary ensuite Located in a highly sought-after Stoney Creek community Minutes to QEW/Red Hill Expressway, schools, parks, shopping & more!This home truly has it all size, style, and location.Too many upgrades to list come see it for yourself!Aggressively Priced (id:41954)
Property Details
|
MLS® Number
|
X12269322 |
|
Property Type
|
Single Family |
|
Community Name
|
Stoney Creek |
|
Amenities Near By
|
Park, Place Of Worship, Public Transit, Schools |
|
Parking Space Total
|
4 |
Building
|
Bathroom Total
|
3 |
|
Bedrooms Above Ground
|
4 |
|
Bedrooms Total
|
4 |
|
Age
|
0 To 5 Years |
|
Basement Development
|
Unfinished |
|
Basement Type
|
N/a (unfinished) |
|
Construction Style Attachment
|
Detached |
|
Cooling Type
|
Central Air Conditioning |
|
Exterior Finish
|
Brick |
|
Flooring Type
|
Laminate |
|
Foundation Type
|
Brick |
|
Half Bath Total
|
1 |
|
Heating Fuel
|
Natural Gas |
|
Heating Type
|
Forced Air |
|
Stories Total
|
2 |
|
Size Interior
|
2500 - 3000 Sqft |
|
Type
|
House |
|
Utility Water
|
Municipal Water |
Parking
Land
|
Acreage
|
No |
|
Land Amenities
|
Park, Place Of Worship, Public Transit, Schools |
|
Sewer
|
Sanitary Sewer |
|
Size Depth
|
92 Ft ,1 In |
|
Size Frontage
|
36 Ft ,9 In |
|
Size Irregular
|
36.8 X 92.1 Ft |
|
Size Total Text
|
36.8 X 92.1 Ft |
Rooms
| Level |
Type |
Length |
Width |
Dimensions |
|
Second Level |
Bedroom 4 |
10 m |
11.6 m |
10 m x 11.6 m |
|
Second Level |
Primary Bedroom |
17 m |
14 m |
17 m x 14 m |
|
Second Level |
Bedroom 2 |
12 m |
10 m |
12 m x 10 m |
|
Second Level |
Bedroom 3 |
10.2 m |
11.6 m |
10.2 m x 11.6 m |
|
Main Level |
Eating Area |
13 m |
11 m |
13 m x 11 m |
|
Main Level |
Living Room |
14.6 m |
22 m |
14.6 m x 22 m |
|
Main Level |
Dining Room |
14.6 m |
22 m |
14.6 m x 22 m |
|
Main Level |
Foyer |
3.5 m |
4.5 m |
3.5 m x 4.5 m |
|
Main Level |
Laundry Room |
2.9 m |
3.2 m |
2.9 m x 3.2 m |
|
Upper Level |
Family Room |
17.4 m |
13 m |
17.4 m x 13 m |
https://www.realtor.ca/real-estate/28572661/16-pagebrook-crescent-hamilton-stoney-creek-stoney-creek













