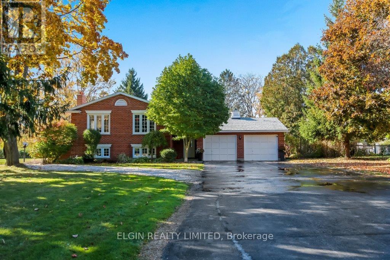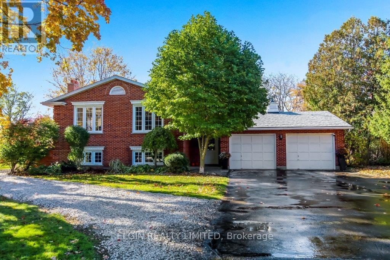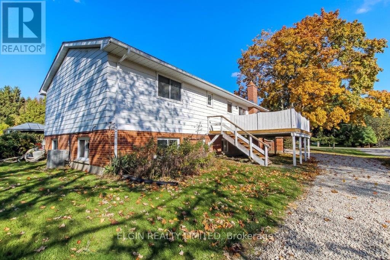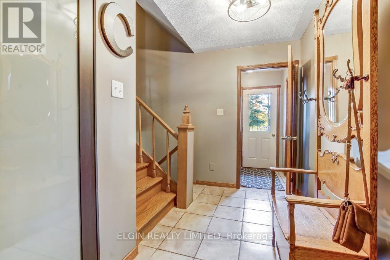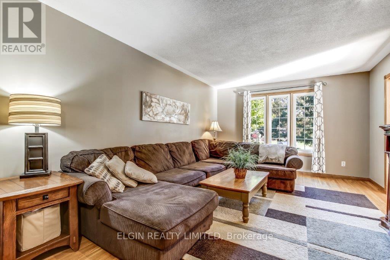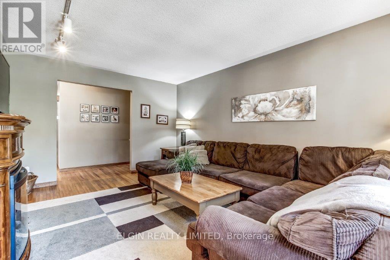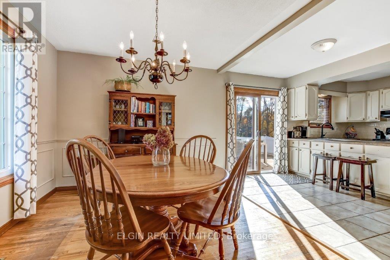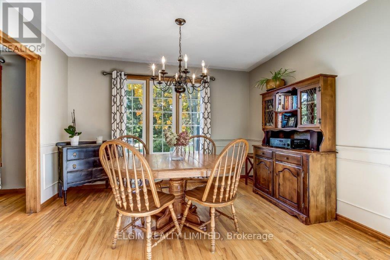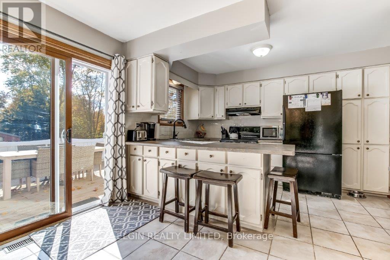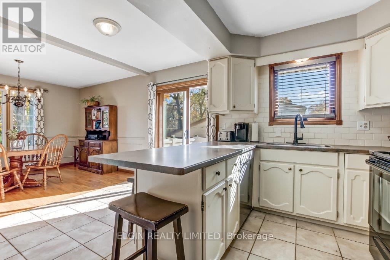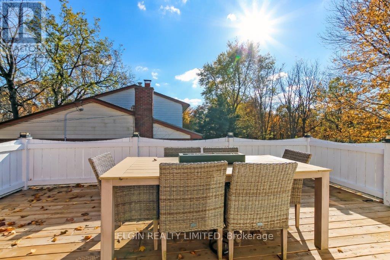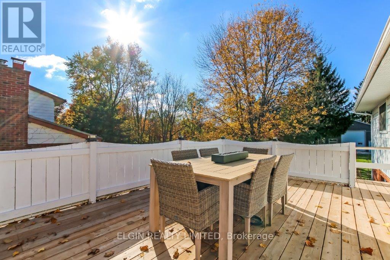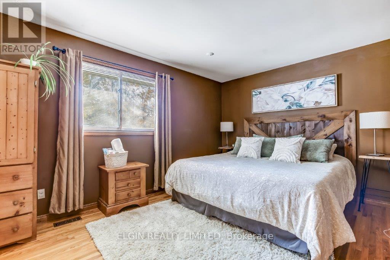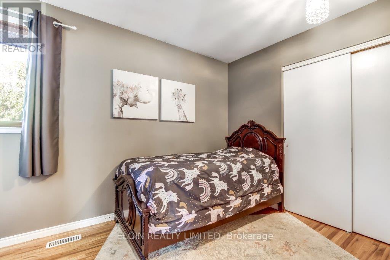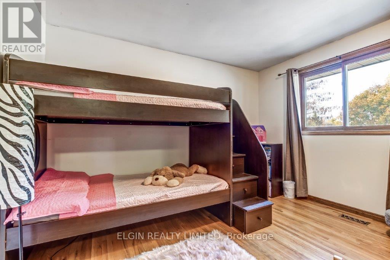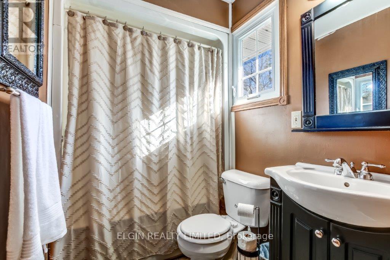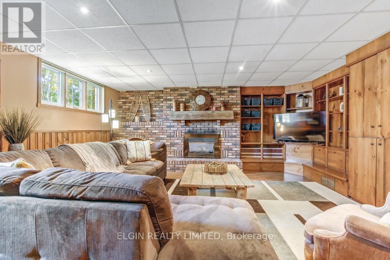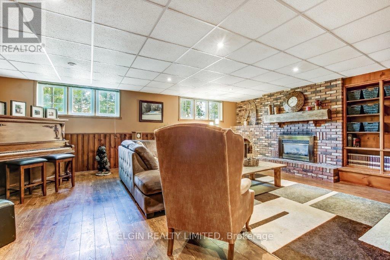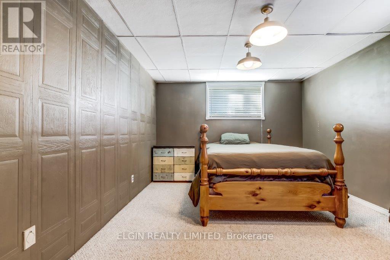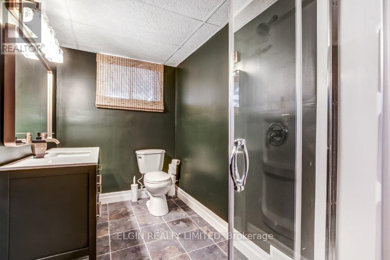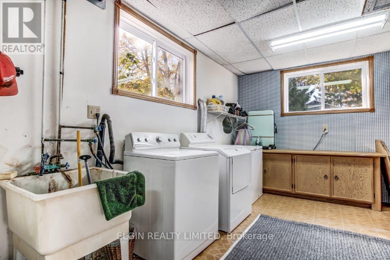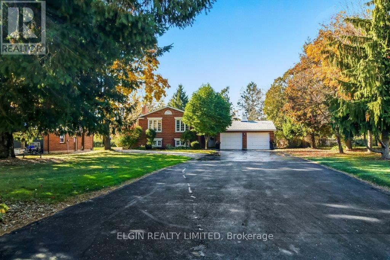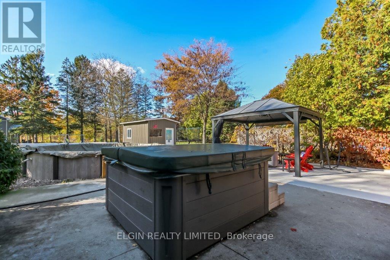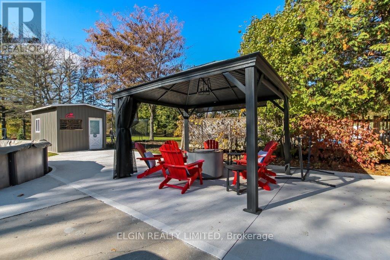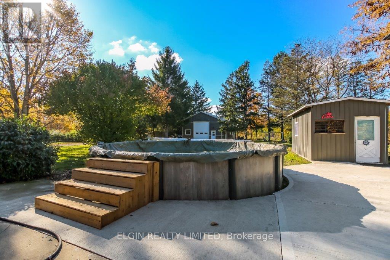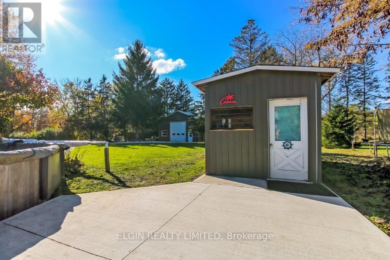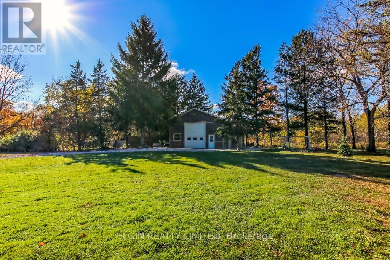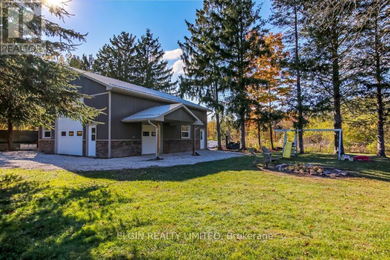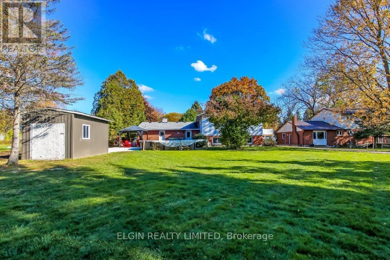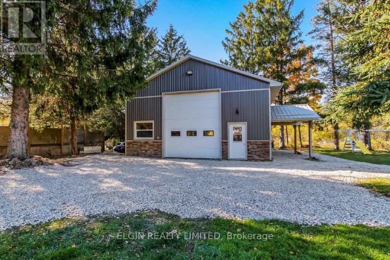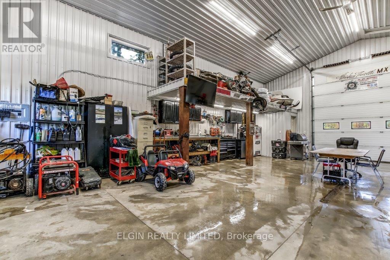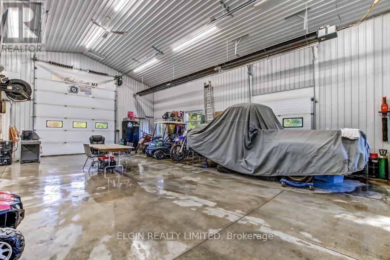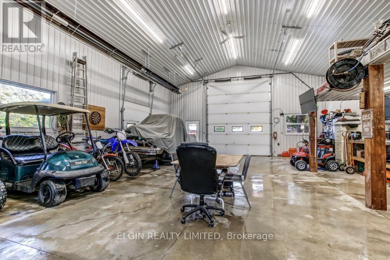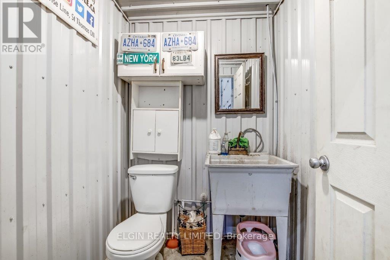3 Bedroom
3 Bathroom
1100 - 1500 sqft
Raised Bungalow
Fireplace
Above Ground Pool
Central Air Conditioning
Forced Air
Landscaped
$849,900
Country Living close to St.Thomas and Port Stanley. Custom Built(Crosby Homes).. Raised Ranch with double garage plus workshop on Parklike .6 acre lot. Paved drive can accomodate 8 cars. Hardwood floors on main level. Sliding doors off kitchen to large raised deck. Beautiful floor to ceiling brick fireplace with built in shelving in Familyroom. 200 amp service. Outside offers a 18 ft above ground pool, hot tub and gazebo. 30 ft X40 ft Shop built in 2018 offers 17 ft ceilings, 3 roll up doors, Radiant Gas heat. 3 pc bath in lower level new in 2025. Lots of storage in laundry room. Natural Gas on deck for bbq. Located in sought after Norman Subdivision minutes from Port Stanley and Golf Courses!! A Beautiful Place to Call Home!!! (id:41954)
Property Details
|
MLS® Number
|
X12490066 |
|
Property Type
|
Single Family |
|
Community Name
|
St. Thomas |
|
Community Features
|
School Bus |
|
Equipment Type
|
Water Heater |
|
Features
|
Wooded Area, Flat Site, Gazebo, Sump Pump |
|
Parking Space Total
|
10 |
|
Pool Type
|
Above Ground Pool |
|
Rental Equipment Type
|
Water Heater |
|
Structure
|
Shed, Barn |
Building
|
Bathroom Total
|
3 |
|
Bedrooms Above Ground
|
3 |
|
Bedrooms Total
|
3 |
|
Age
|
31 To 50 Years |
|
Amenities
|
Fireplace(s) |
|
Appliances
|
Hot Tub, Central Vacuum, Water Softener, Water Meter, Dishwasher, Dryer, Stove, Washer, Refrigerator |
|
Architectural Style
|
Raised Bungalow |
|
Basement Development
|
Finished |
|
Basement Type
|
Full (finished) |
|
Construction Style Attachment
|
Detached |
|
Cooling Type
|
Central Air Conditioning |
|
Exterior Finish
|
Aluminum Siding, Brick |
|
Fireplace Present
|
Yes |
|
Fireplace Total
|
1 |
|
Foundation Type
|
Concrete |
|
Half Bath Total
|
1 |
|
Heating Fuel
|
Natural Gas |
|
Heating Type
|
Forced Air |
|
Stories Total
|
1 |
|
Size Interior
|
1100 - 1500 Sqft |
|
Type
|
House |
|
Utility Water
|
Drilled Well |
Parking
Land
|
Acreage
|
No |
|
Landscape Features
|
Landscaped |
|
Sewer
|
Septic System |
|
Size Depth
|
324 Ft |
|
Size Frontage
|
88 Ft ,7 In |
|
Size Irregular
|
88.6 X 324 Ft |
|
Size Total Text
|
88.6 X 324 Ft |
|
Zoning Description
|
Residential |
Rooms
| Level |
Type |
Length |
Width |
Dimensions |
|
Lower Level |
Bathroom |
5.6 m |
10.6 m |
5.6 m x 10.6 m |
|
Lower Level |
Family Room |
16.5 m |
22 m |
16.5 m x 22 m |
|
Lower Level |
Bedroom 4 |
11.5 m |
16 m |
11.5 m x 16 m |
|
Lower Level |
Laundry Room |
11 m |
21 m |
11 m x 21 m |
|
Main Level |
Kitchen |
14.6 m |
12 m |
14.6 m x 12 m |
|
Main Level |
Bathroom |
5 m |
7 m |
5 m x 7 m |
|
Main Level |
Dining Room |
10 m |
12 m |
10 m x 12 m |
|
Main Level |
Living Room |
17 m |
12 m |
17 m x 12 m |
|
Main Level |
Bedroom |
8.5 m |
10 m |
8.5 m x 10 m |
|
Main Level |
Bedroom 2 |
12 m |
10 m |
12 m x 10 m |
|
Main Level |
Bedroom 3 |
12 m |
15 m |
12 m x 15 m |
|
Main Level |
Bathroom |
5 m |
7 m |
5 m x 7 m |
Utilities
|
Cable
|
Installed |
|
Electricity
|
Installed |
https://www.realtor.ca/real-estate/29047240/16-north-valerie-street-st-thomas-st-thomas
